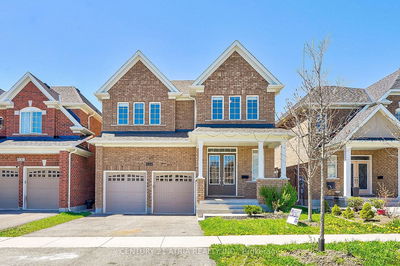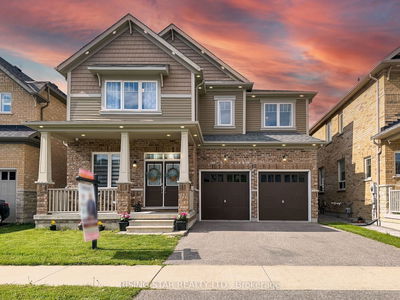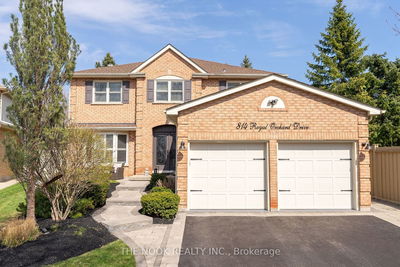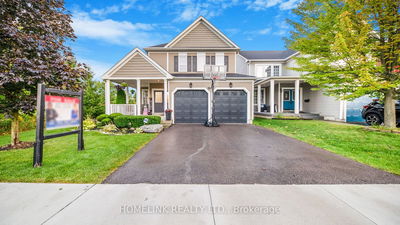Stunning & Spacious, 4+2 Bedroom Home Close To Amenities & Hwy 407. Inviting & Large Front Porch Greets One As You Enter Into Tiled Foyer With Separate Mud Room/Closet Space. Gorgeous Eat-In Kitchen, Breakfast Bar, Stainless Steel Appliances, Walk Out To Patio, And Plenty Of Cupboard Space Including A Handy Walk In Pantry Closet. Kitchen Is Open To The Family Room, Ideal For Entertaining. Appealing Family Room Contains Gas Fireplace, Pot Lighting, Hardwood Flooring. Great-Sized Dining Room Overlooking The Living Room Ideal For Hosting Friends And Family. Main Floor Also Contains Functional Home Office Space. Four Great-Sized Bedrooms. Finished Basement With Huge Rec Room Area, 3 Pc Bath, And 2 More Bedrooms.
Property Features
- Date Listed: Friday, April 12, 2024
- City: Oshawa
- Neighborhood: Taunton
- Major Intersection: Townline Rd & Conlin Rd
- Family Room: Hardwood Floor, Pot Lights, Bay Window
- Living Room: Hardwood Floor, Combined W/Dining, Pot Lights
- Kitchen: Ceramic Floor, Sliding Doors, Pot Lights
- Listing Brokerage: Century 21 Innovative Realty Inc. - Disclaimer: The information contained in this listing has not been verified by Century 21 Innovative Realty Inc. and should be verified by the buyer.





























