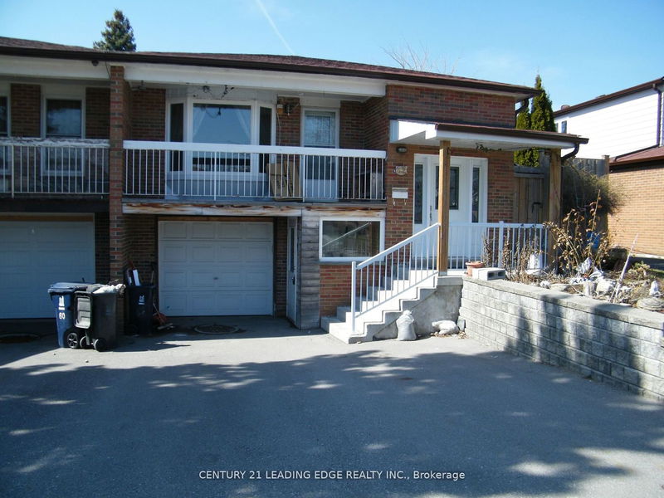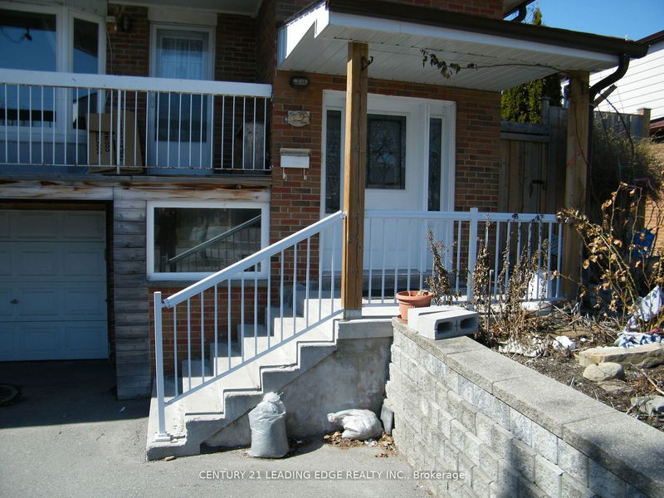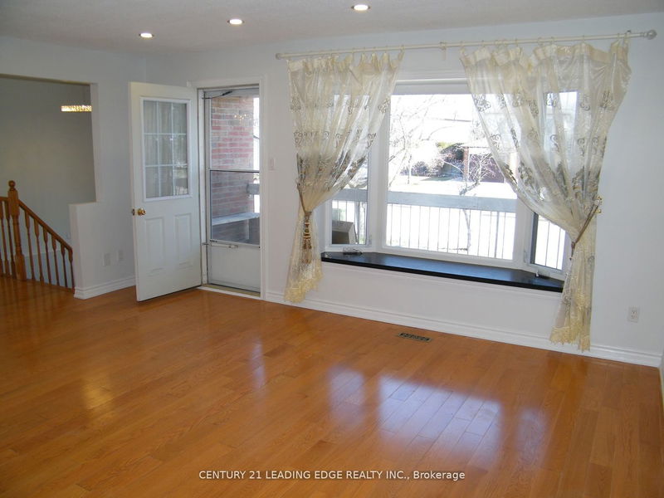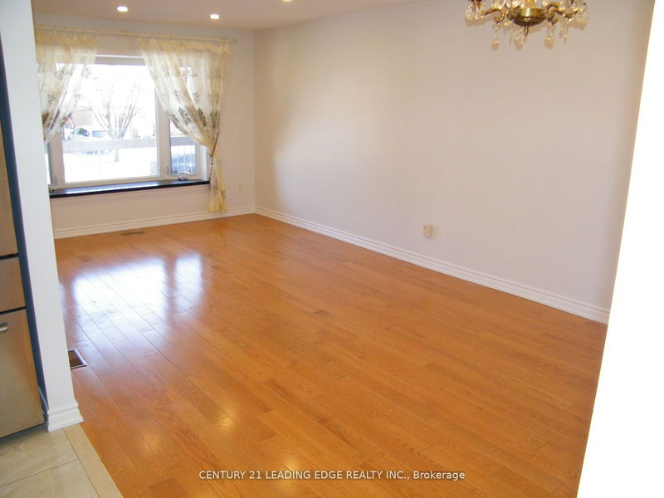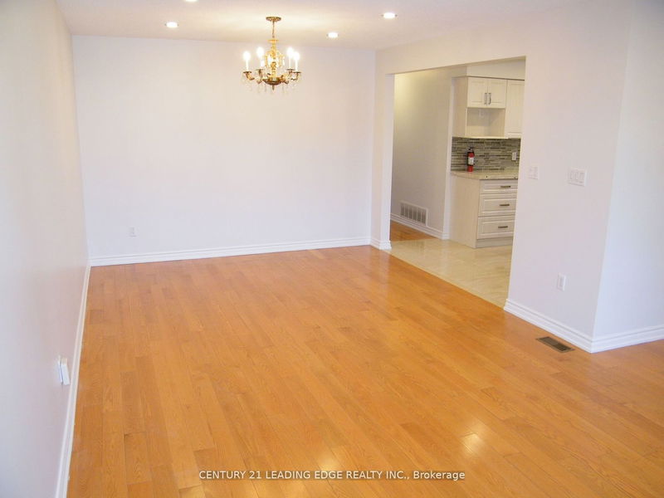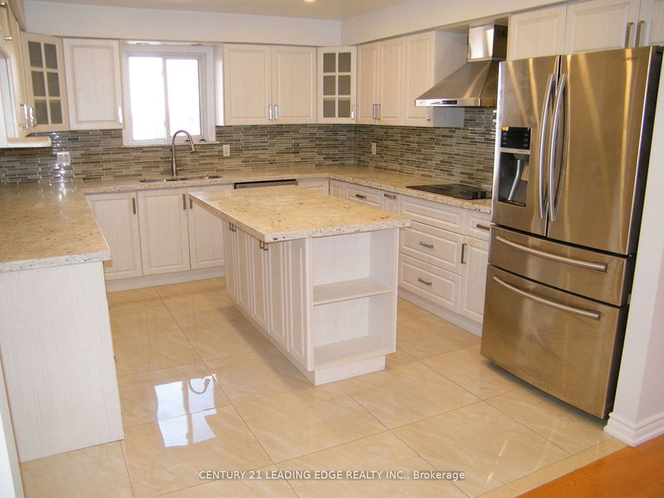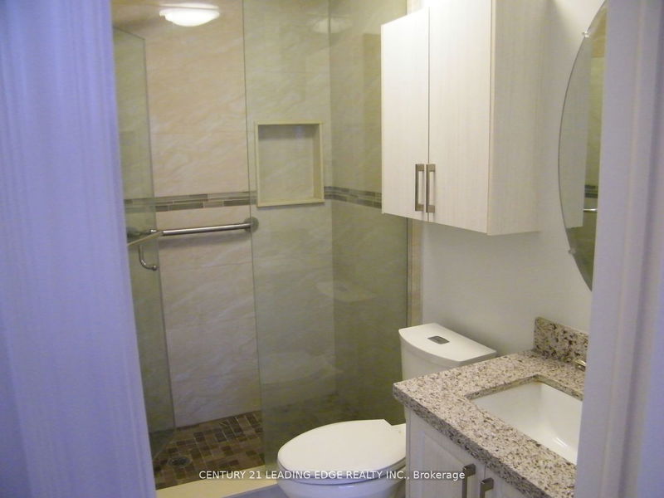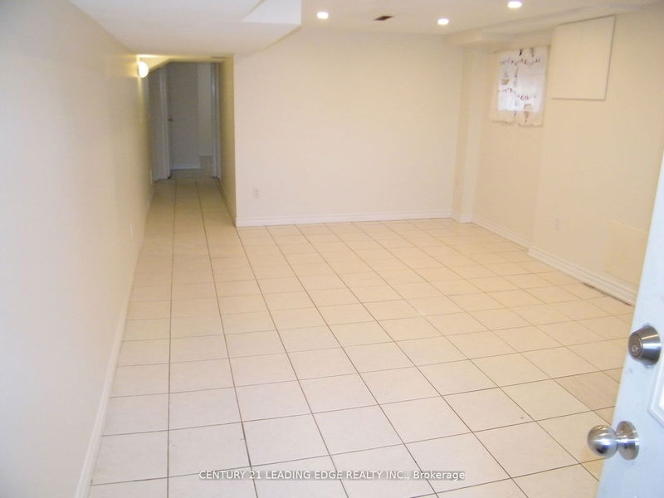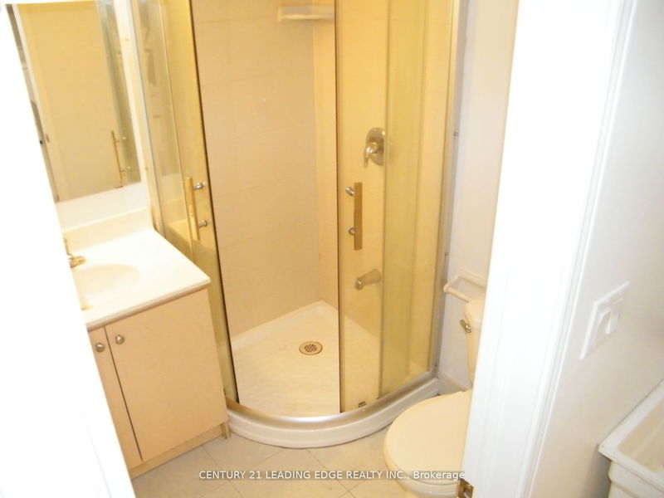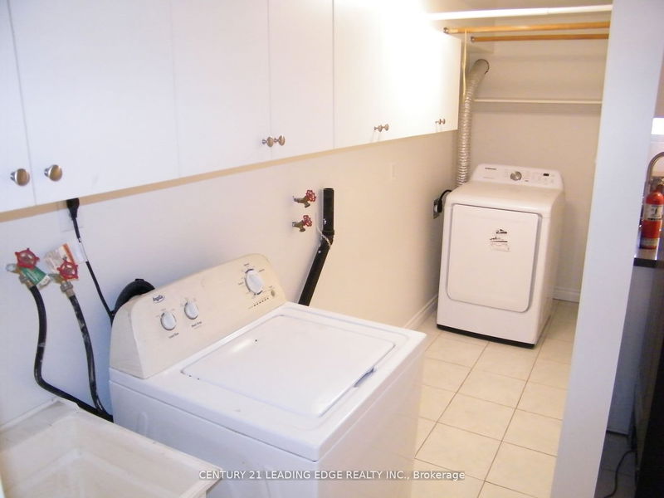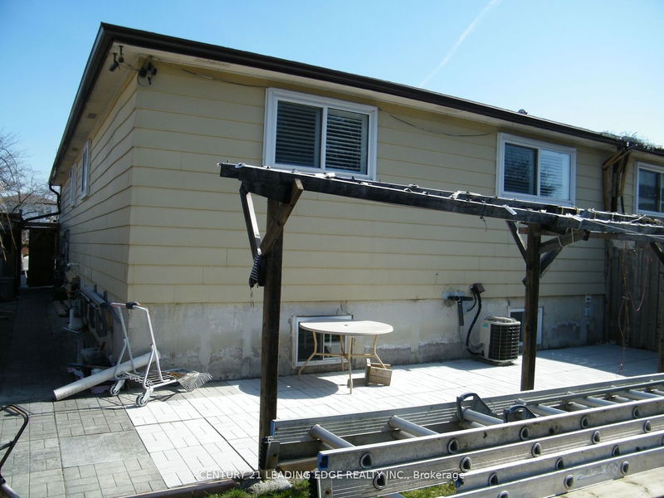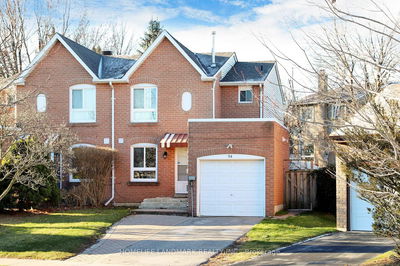Updated, Renovated, Freshly Painted, Cozy Family Home with Self Contained In-Law Apartment, Renovated Modern Kitchen, Built-in Appliances, Centre Island, Porcelain Tiles, 3 Pcs Ensuite Bath Added-on in the Primary Bedroom, Large Bay Window in Living Room Walkout to a Spacious Balcony, Separate Entrance to Lower Level, An In-law Apartment, Wide Driveway 2 Cars Parking, Steps to Finch TTC, Tim Hortons, Supermarkets, Shops, Restaurants, Schools and All Major Amenities.
Property Features
- Date Listed: Thursday, April 25, 2024
- City: Toronto
- Neighborhood: Agincourt South-Malvern West
- Major Intersection: Kennedy/Finch/Midland
- Living Room: Hardwood Floor, Bay Window, W/O To Balcony
- Kitchen: Porcelain Floor, Renovated, Centre Island
- Kitchen: Ceramic Floor, Window, Open Concept
- Listing Brokerage: Century 21 Leading Edge Realty Inc. - Disclaimer: The information contained in this listing has not been verified by Century 21 Leading Edge Realty Inc. and should be verified by the buyer.


