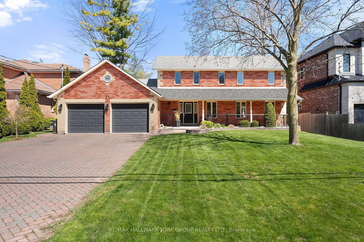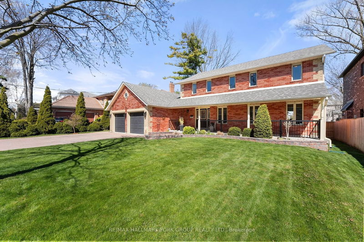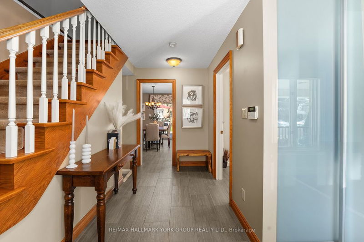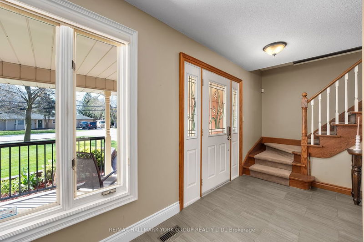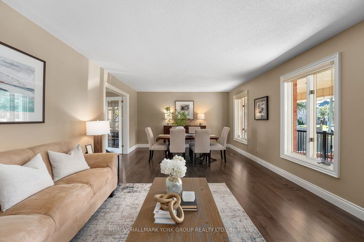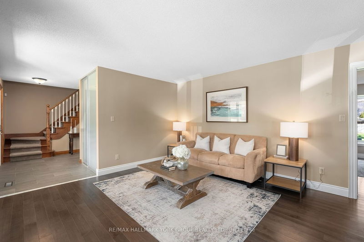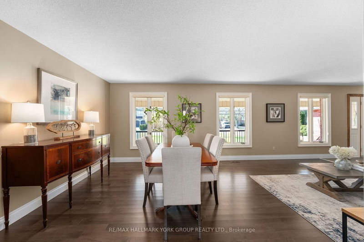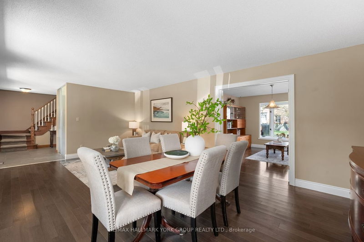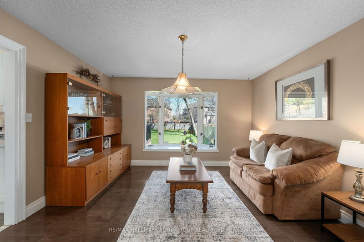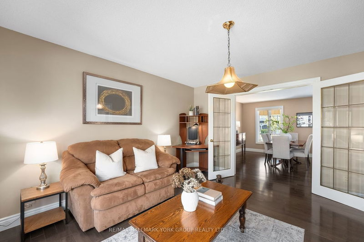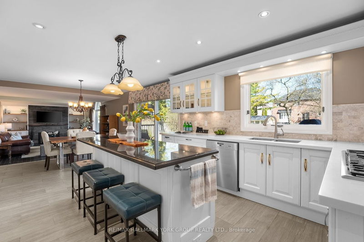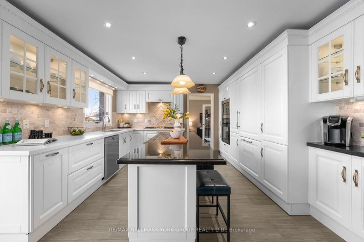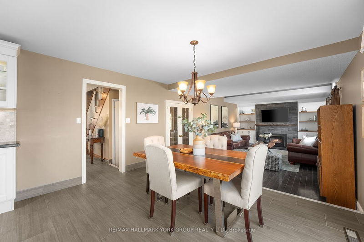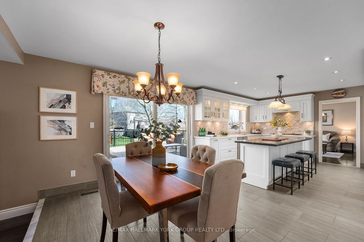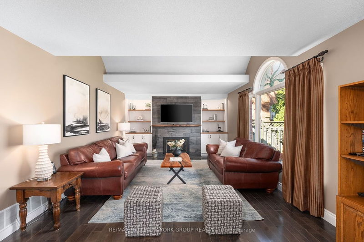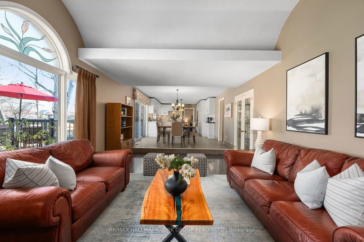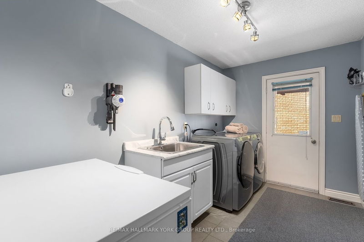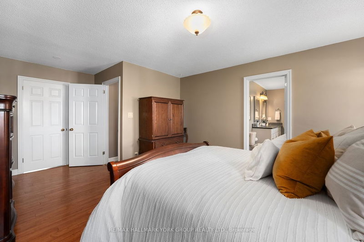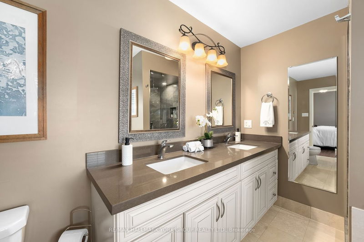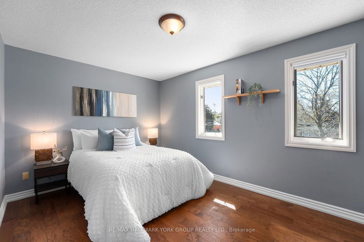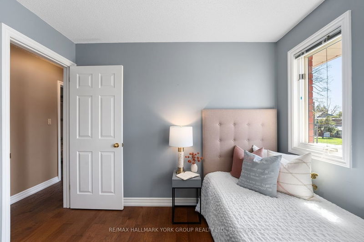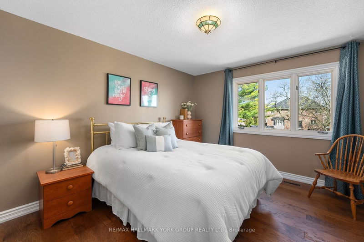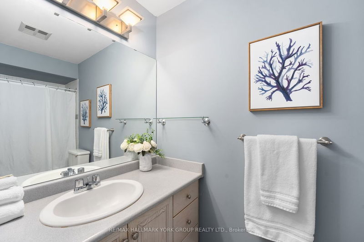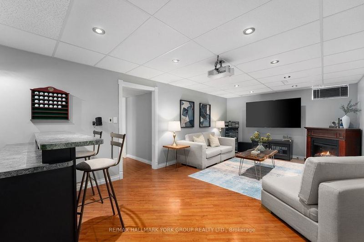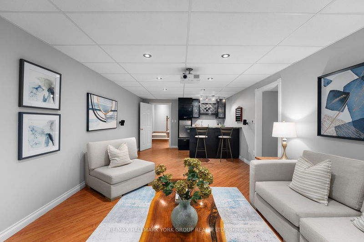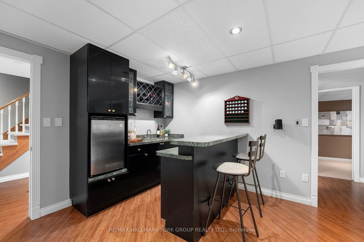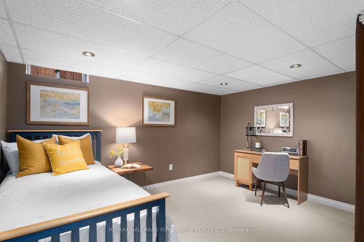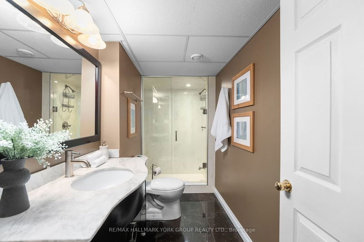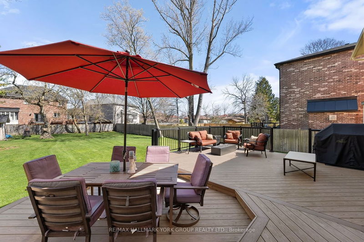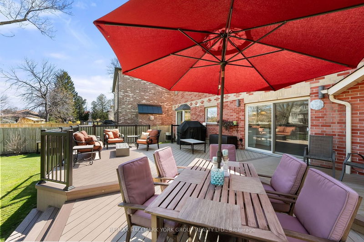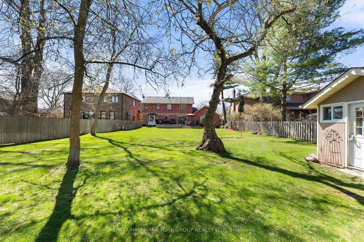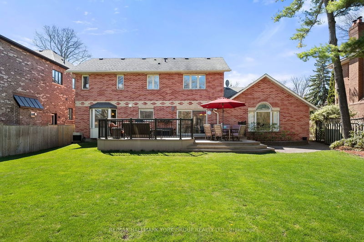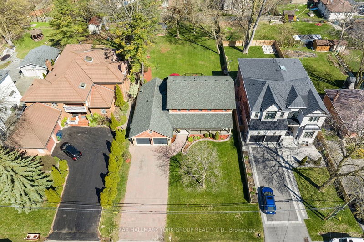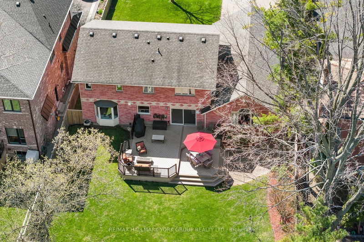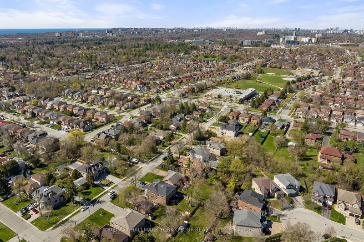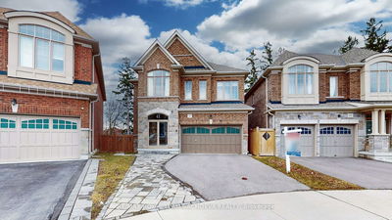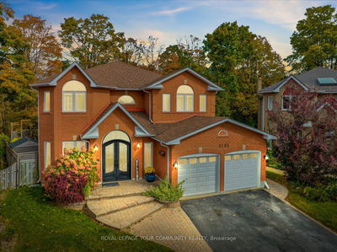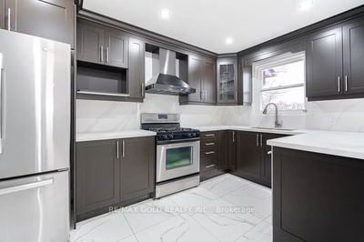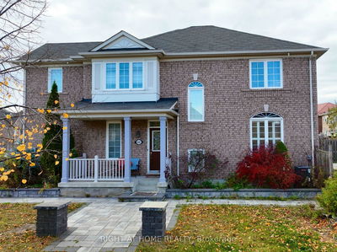Nestled within Highland Creek lies a once-in-a-lifetime opportunity to own a truly exceptional residence. This custom-built home stands as a testament to timeless elegance and unparalleled craftsmanship. Curated by its original owners, every inch exudes a sense of pride. This home's exterior commands attention, providing the perfect outdoor relaxation and family entertainment setting. The heart of the home lies within the custom Scavolini Kitchen, a culinary masterpiece that effortlessly combines form and function. Adorned with top-of-the-line Thermador appliances and premium finishes, this kitchen is a chef's dream, offering the perfect setting for entertaining guests. Conveniently located close to all amenities, schools, and HWY 401, this property offers the ideal balance of tranquility and accessibility. Whether seeking a peaceful retreat from the hustle and bustle of everyday life or a luxurious space to entertain and impress, this home truly has it all. Do not miss out on this!
Property Features
- Date Listed: Wednesday, May 01, 2024
- Virtual Tour: View Virtual Tour for 32 Euclid Avenue
- City: Toronto
- Neighborhood: Highland Creek
- Major Intersection: 401 And Meadowvale Rd
- Full Address: 32 Euclid Avenue, Toronto, M1C 1J6, Ontario, Canada
- Living Room: Hardwood Floor, Combined W/Dining, Overlook Patio
- Kitchen: Centre Island, Custom Backsplash, Granite Counter
- Family Room: Hardwood Floor, Cathedral Ceiling, Gas Fireplace
- Listing Brokerage: Re/Max Hallmark York Group Realty Ltd. - Disclaimer: The information contained in this listing has not been verified by Re/Max Hallmark York Group Realty Ltd. and should be verified by the buyer.

