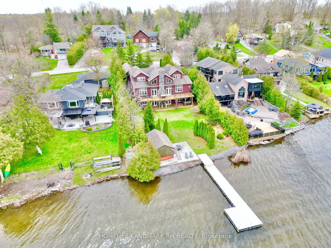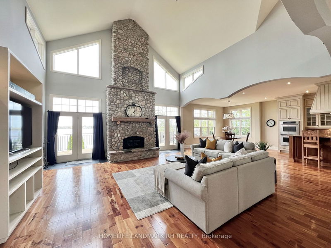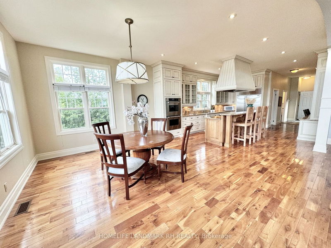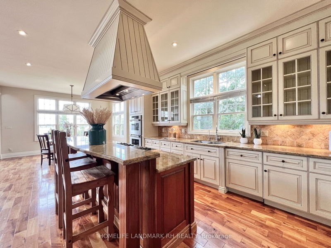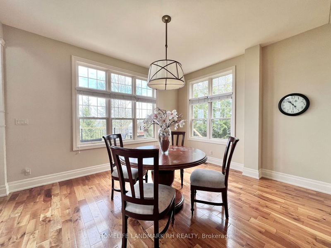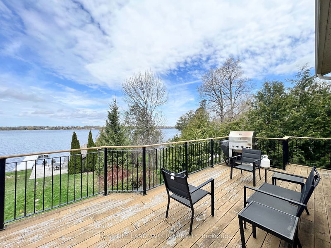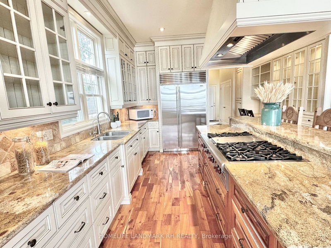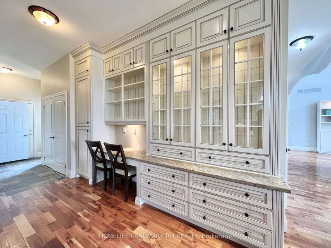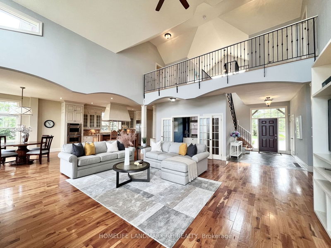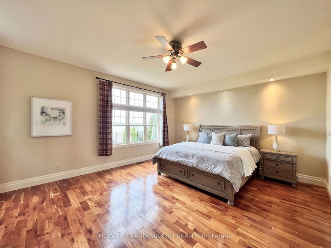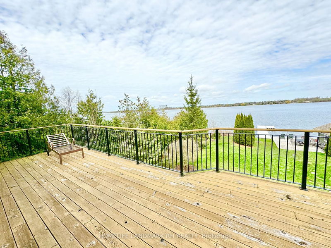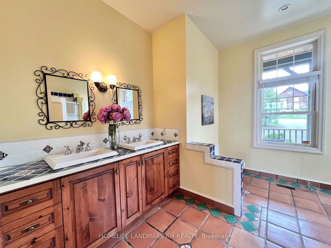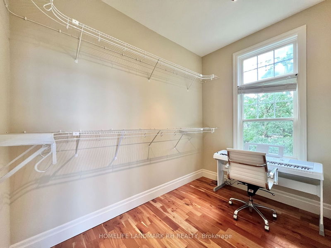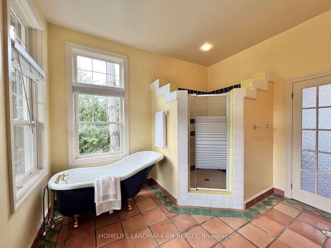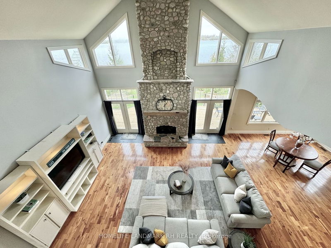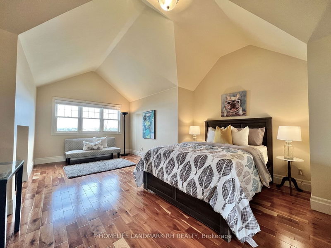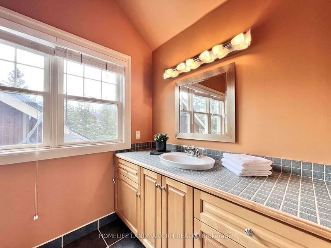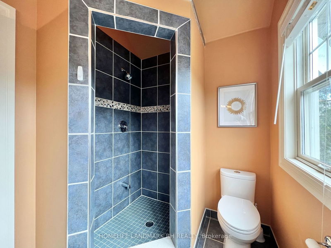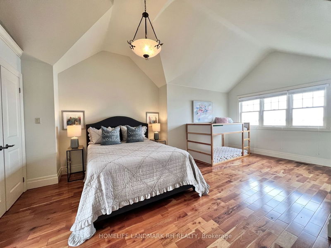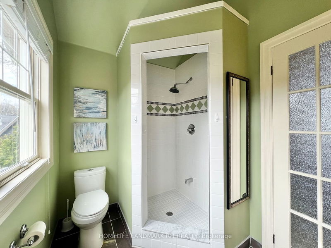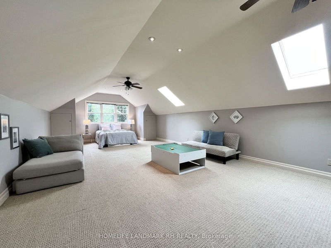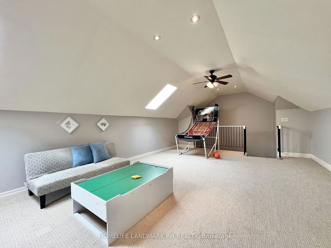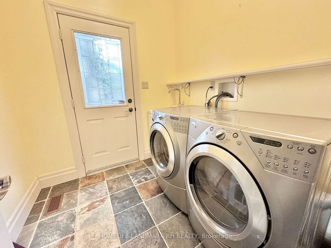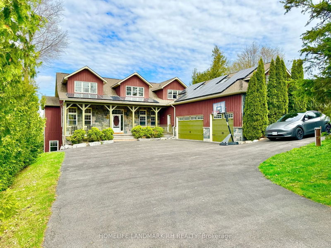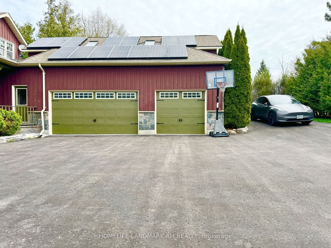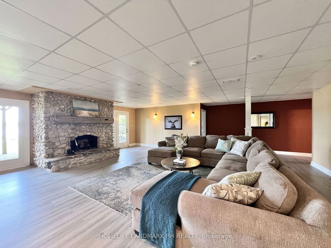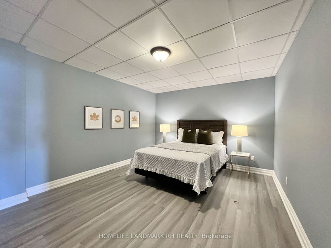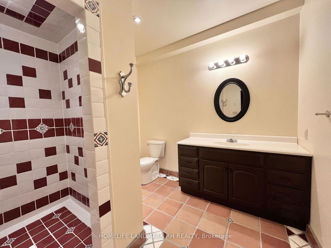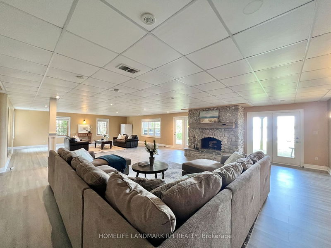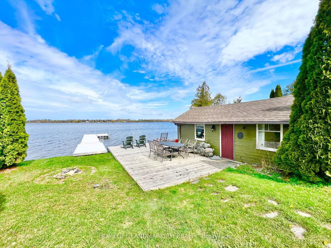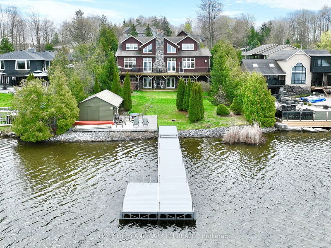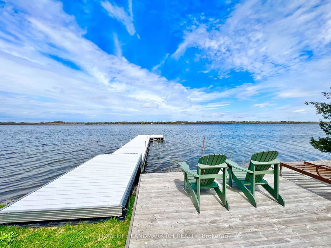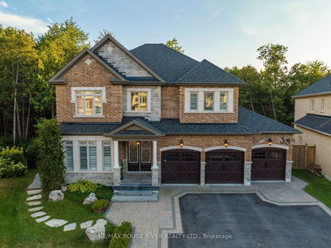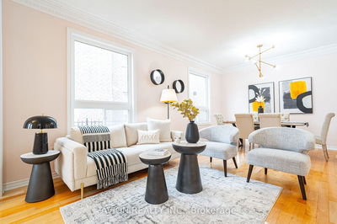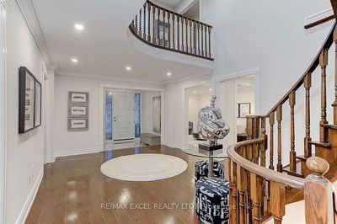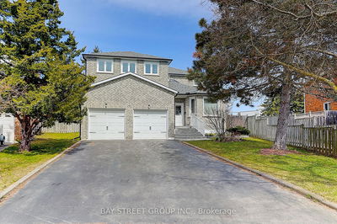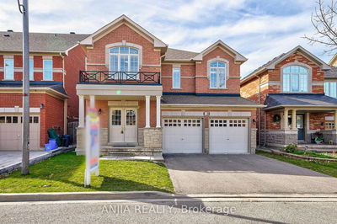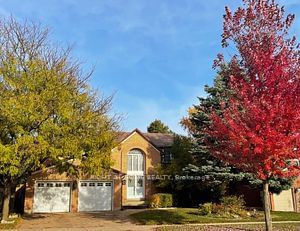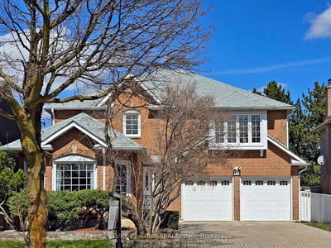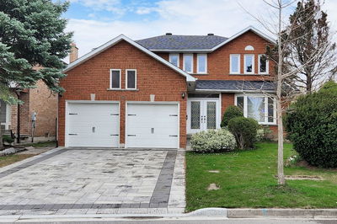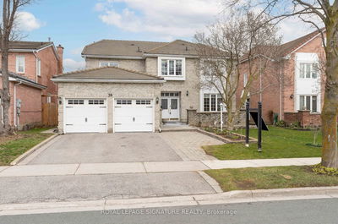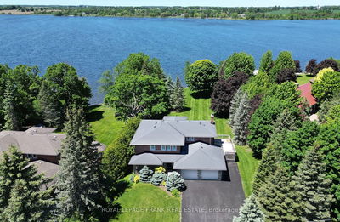** Backing onto Lake Scugog** 3 Car Garage Custom Home with 81' x 227' Big Lot with Incredible Lake Views. 3300 S.F. + W/O Basement. Stunning West Exposure. 10 Ft on Main, 9 Ft on Upper. Hardwood Flooring & Pots Lights Throughout. Open to Above Great Room w/ Floor To Ceiling Stone Fireplace, Walkout To Oversized Sun Deck. Gourmet Kitchen w/ Granite Countertop, Backsplash & B/I Appl. Extended Cabinets w/ Moulding & Valance Lighting. Large Canopy Range & W/I Pantry. Oak Staircase w/ Iron Pickets. Master w/ 5 Pcs Ensuite & W/I Closet. The 2nd & 3rd Bedroom w/Ensuite Bath & Sitting Area. The 4th Bdrm with Large Kids Play Area. Fin. W/O Bsmt w/ Family Rm, Rec, 2 Bedrooms and 3pcs Bath. Newer Vinyl Flooring, Two Side Stone Fireplace with Indoor & Outdoor Enjoyment. W/O to Covered Patio.
Property Features
- Date Listed: Thursday, May 02, 2024
- Virtual Tour: View Virtual Tour for 552 Fralicks Beach Road
- City: Scugog
- Neighborhood: Rural Scugog
- Major Intersection: Island Rd / Fralicks Beach Rd
- Full Address: 552 Fralicks Beach Road, Scugog, L9L 1B6, Ontario, Canada
- Living Room: Overlook Water, Floor/Ceil Fireplace, W/O To Sundeck
- Kitchen: Granite Counter, Centre Island, B/I Appliances
- Family Room: W/O To Patio, 2 Way Fireplace, Large Window
- Listing Brokerage: Homelife Landmark Rh Realty - Disclaimer: The information contained in this listing has not been verified by Homelife Landmark Rh Realty and should be verified by the buyer.

