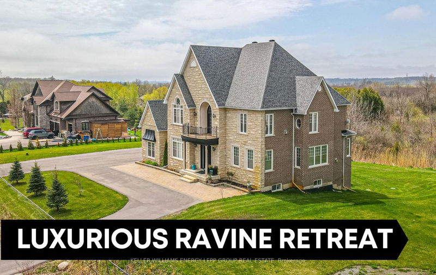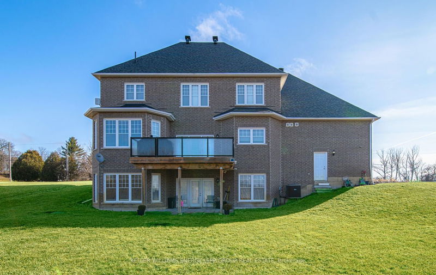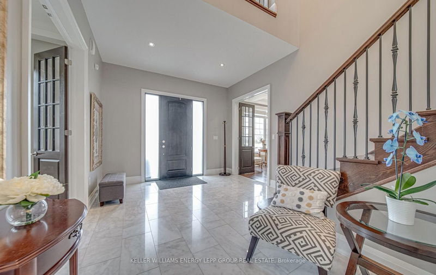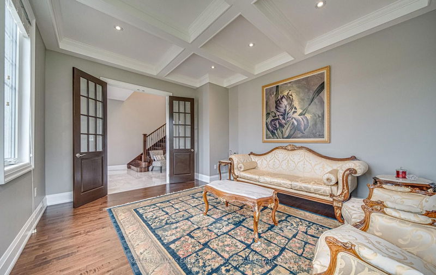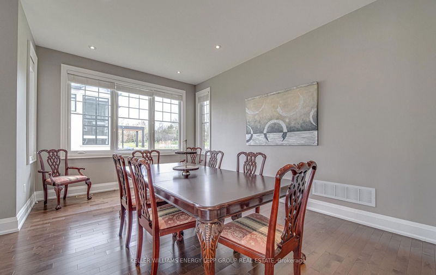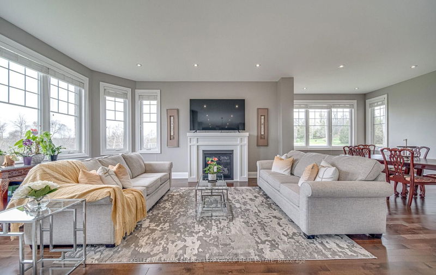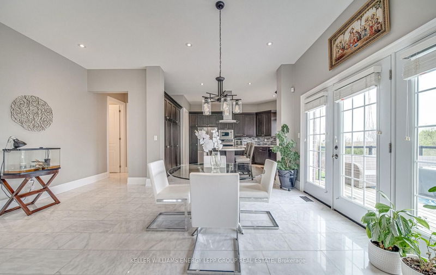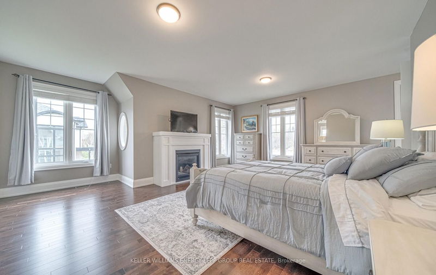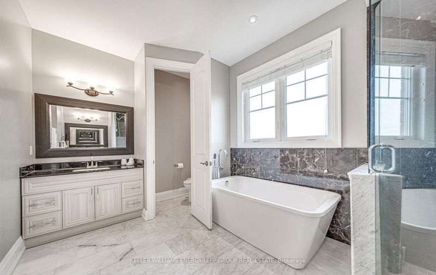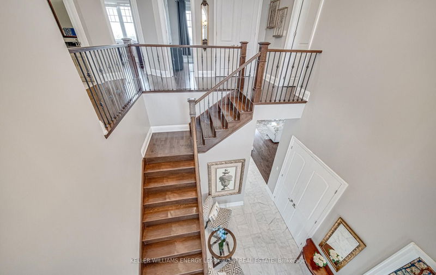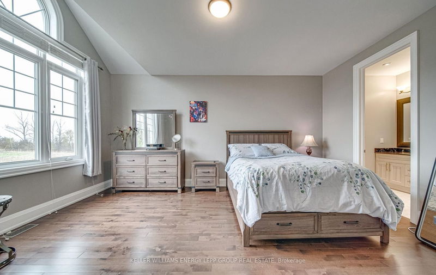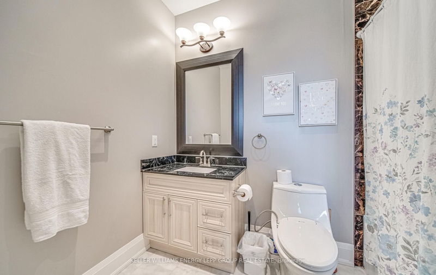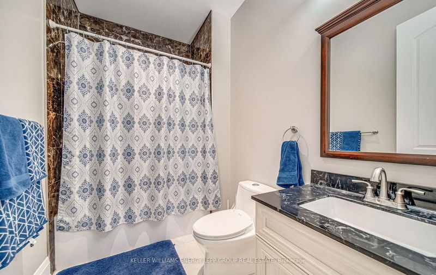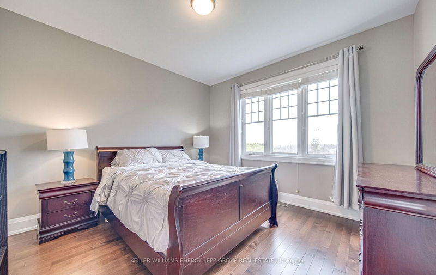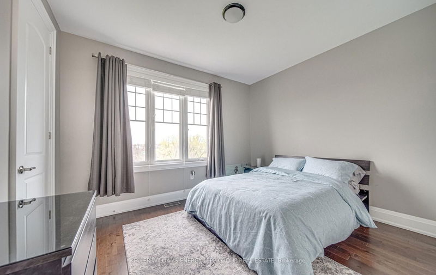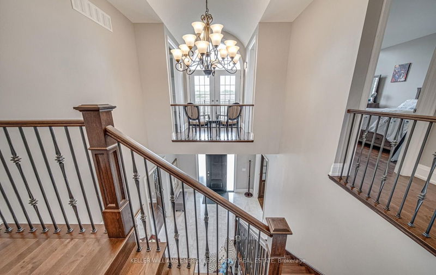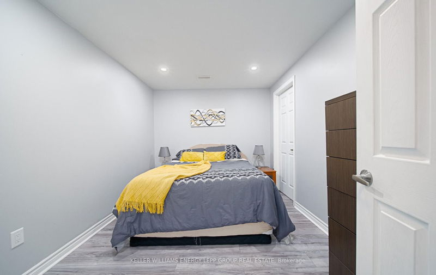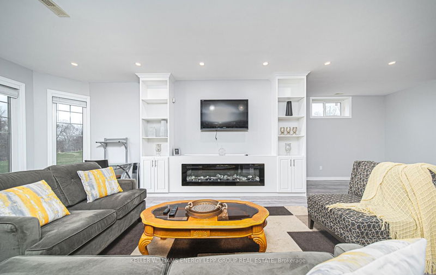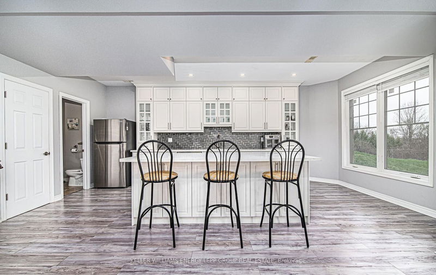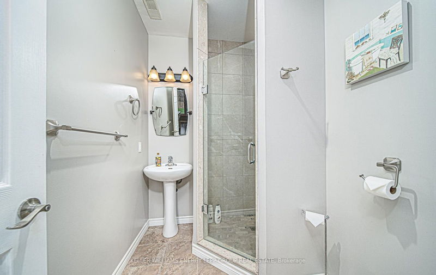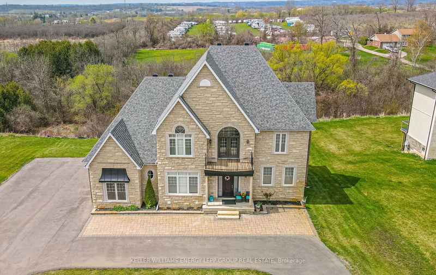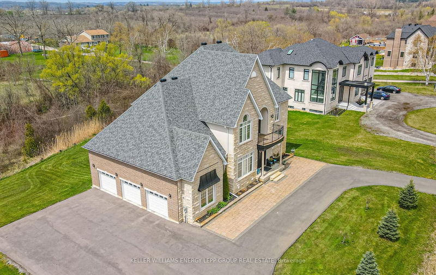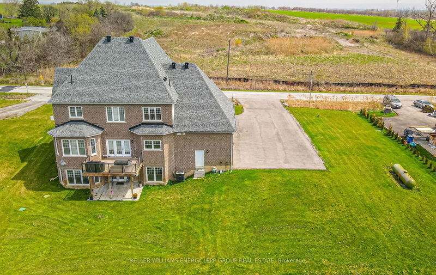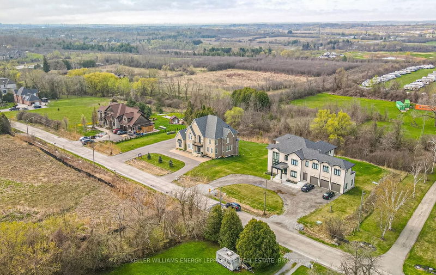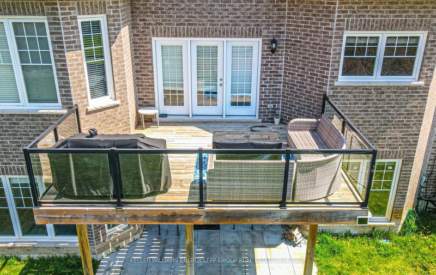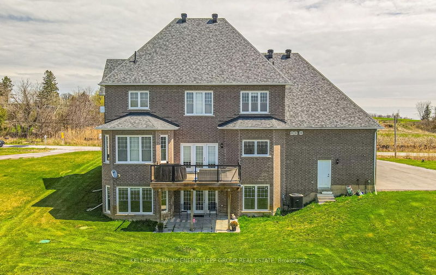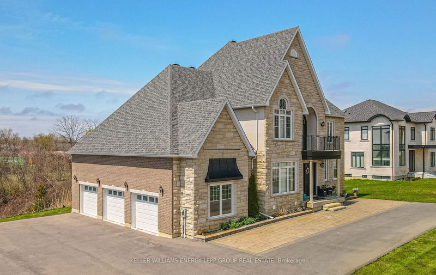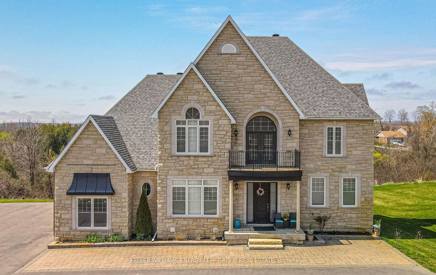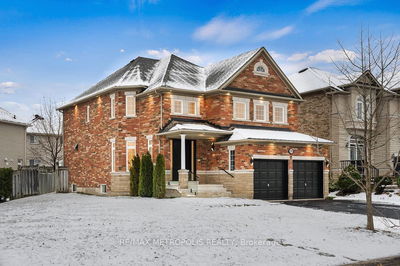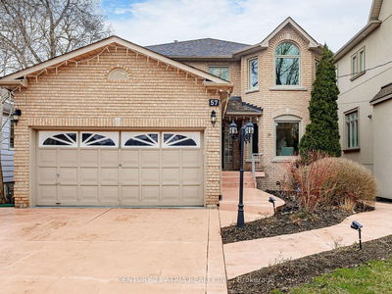Impressive 4 bedroom 2 storey luxurious home on ravine with western views just under 1 acre. Nestled on a prime location, seconds to 407 and 412 with stunning views overlooking the conservation forest. With over 5,000 square feet of living space, this home showcases a fully finished walk-out basement, a spacious U-shaped driveway, and a 3-car garage. Grand foyer boasts polished marble floors, 10' high ceilings, living room with coffered ceilings and hardwood floors. Open concept design stunning kitchen overlooking the family room with fireplace and dining area adorned with pot lights through out and large picture windows. Modern kitchen features gleaming Quartz countertops, centre island and breakfast area walk-out leading to a beautiful deck. Second floor highlights 9' ceilings, rich hardwood floors, and a luxurious primary bedroom with customized closets and ensuite bath with double vanity sinks, and access to a private balcony. Finished basement with fully insulated 9 ft ceiling and pot lights throughout. Features recreation room with built-in shelves and electric fireplace, exercise area, bedroom with closet, three piece bath, eat-in area, kitchen with breakfast bar and a walk-out to a large yard overlooking the ravine. Striking stone front and brick exterior, boasting of architectural elegance and meticulously landscaped lot and a front interlock. Opportunity to own this home on a prime location with sun exposure all day and over half an acre of land. Click on the realtor's link to view the video, 3d tour and feature sheet.
Property Features
- Date Listed: Thursday, May 02, 2024
- Virtual Tour: View Virtual Tour for 3860 Kinsale Road
- City: Pickering
- Neighborhood: Rural Pickering
- Major Intersection: Hwy 7/Kinsale/ 407
- Full Address: 3860 Kinsale Road, Pickering, L1Y 1E2, Ontario, Canada
- Living Room: Hardwood Floor, Coffered Ceiling, French Doors
- Family Room: Hardwood Floor, Gas Fireplace, Open Concept
- Kitchen: Marble Floor, Centre Island, Breakfast Bar
- Listing Brokerage: Keller Williams Energy Lepp Group Real Estate - Disclaimer: The information contained in this listing has not been verified by Keller Williams Energy Lepp Group Real Estate and should be verified by the buyer.

