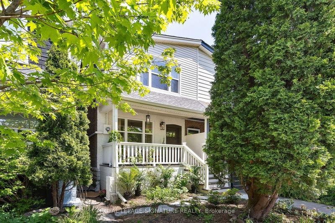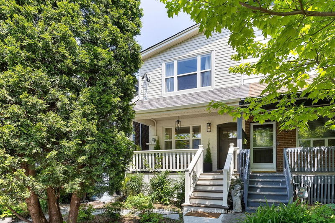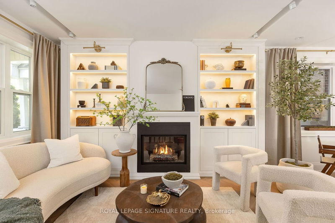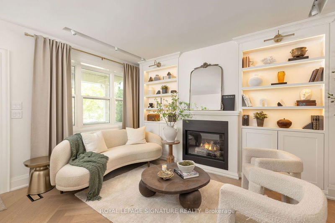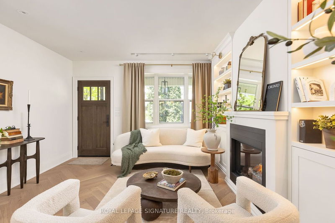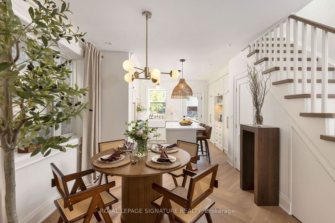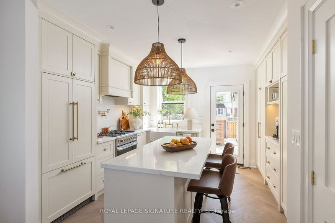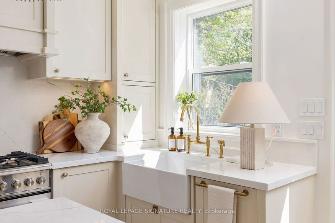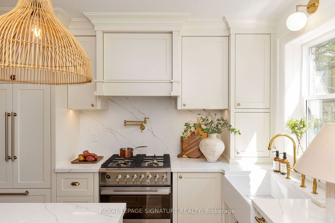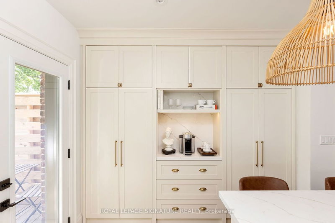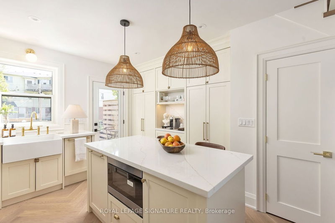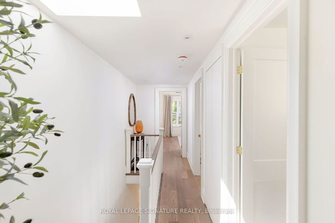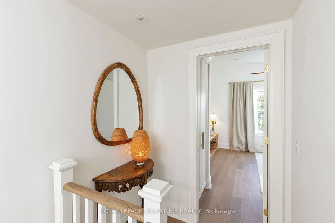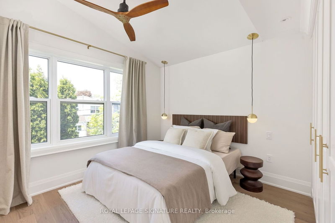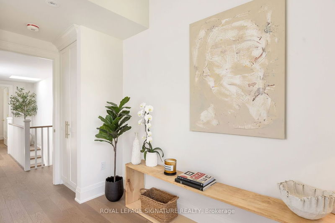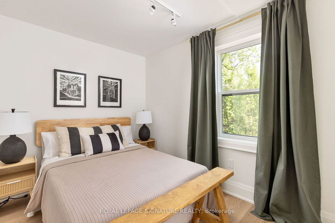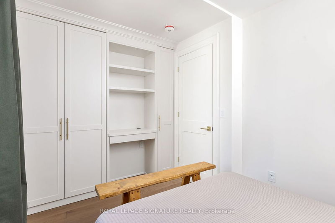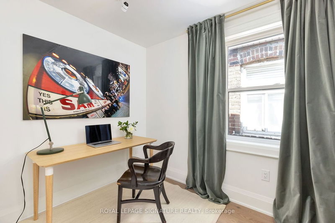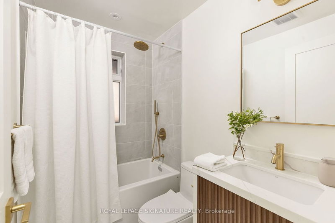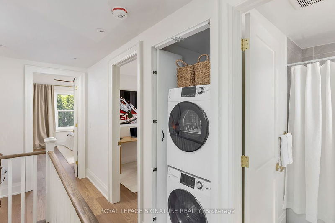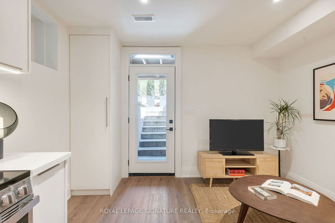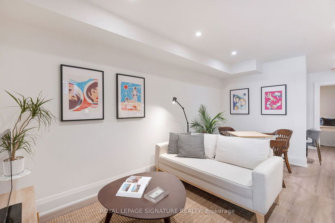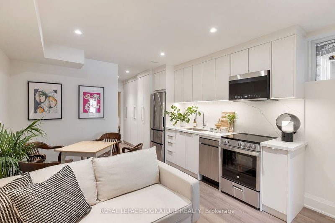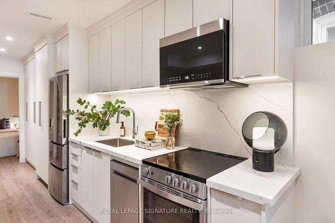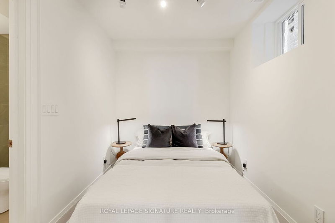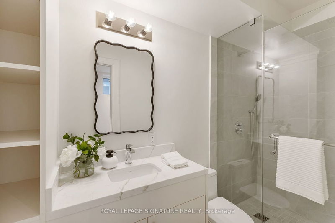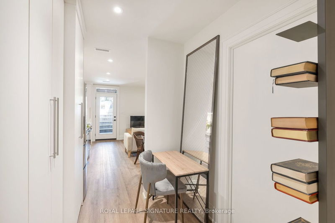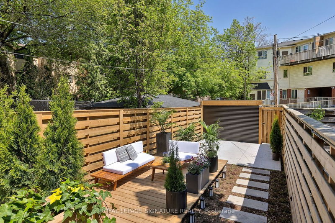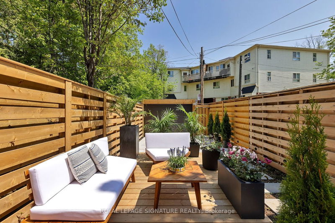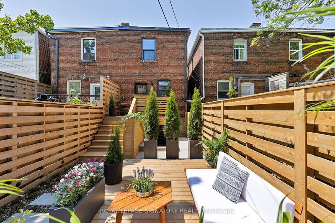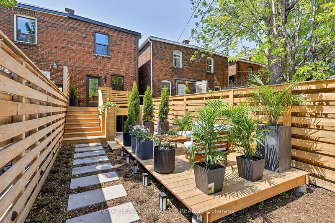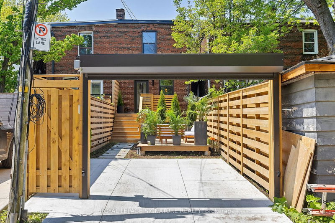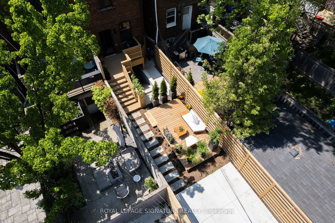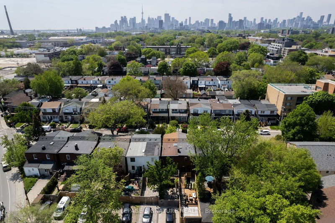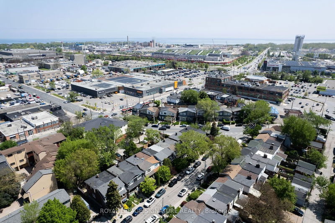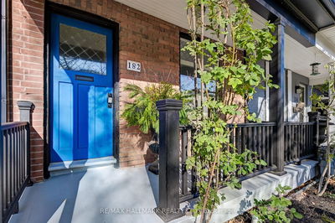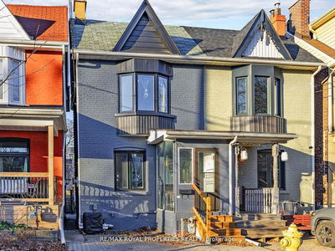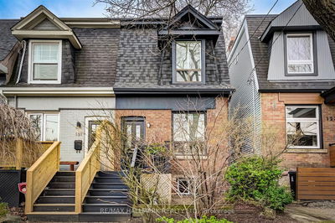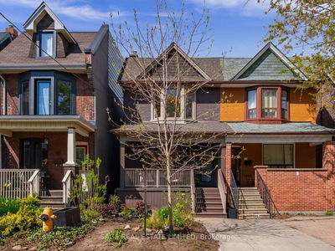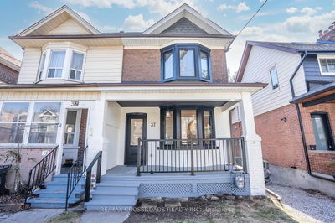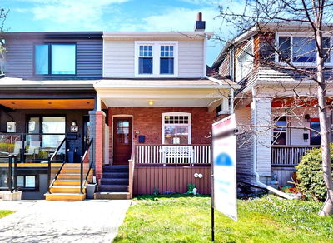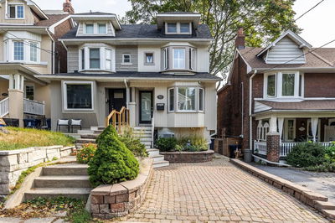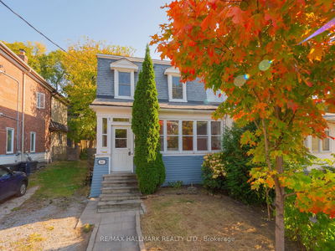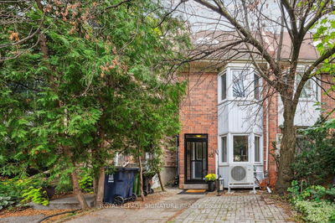WOW! This Is Definitely The One. Welcome To 21 Marigold Ave. Absolutely Beautiful, Completely Renovated Sun-drenched Semi-Detached Home In The Heart Of Leslieville. Featuring 3+1 Bedrooms, 3-Baths With Separate Entrance To Fully Renovated Basement Suite With Soaring 8 ft Ceilings And Again Tasteful Custom High End Finishes To Maximize Enjoyment And Income Potential. Thoughtful Open Concept Design On Main: Herringbone Wood Floors, Gas Fireplace, Custom Built-In Book Shelves With LED Lighting. Stunning Chefs Kitchen With Custom Cabinetry, Panelled Appliances, Fisher&Paykel Fridge & Dual-Fuel Gas Range, Bosch D/W, Brass Pot Filler, Faucet And Hardware, Quartz Countertops And Backsplash, Coffee Station With Under-Mount LED Accent Lighting. Walkout To Sunny Quiet Garden Oasis With Rear Private Parking And Roll Up Garage Door With Remote. Second Floor Has A Spacious Primary Bedroom With Vaulted Ceilings, Custom His & Hers Closets, Heated Floors In Bathroom And Relax In Deep Soaker Tub, 2nd Floor Laundry And A Sunny Skylight. Home Has New Roof(shingles&flatroof), New Electrical And Plumbing Throughout, New Windows, Upgraded 200 Amp Hydro(separate upper and lower panels), New Gas On Demand Hot Water Heater(owned) And 5 Natural Gas Hook-Ups: Furnace, Water Heater, Fireplace, Stove And Outdoor BBQ. The Location Is A True Hidden Gem. Just Minutes To Downtown Core And A Short Stroll To The Beach/Waterfront. Conveniently In Walking Distance To Wonderful Shops And Amenities, TTC, Queen St , The Danforth And So Much More That Leslieville Has To Offer. Absolute Dream! Who Says You Can't Have It All! Just Move In And Enjoy.
Property Features
- Date Listed: Monday, May 20, 2024
- Virtual Tour: View Virtual Tour for 21 Marigold Avenue
- City: Toronto
- Neighborhood: South Riverdale
- Major Intersection: Eastern Ave & Leslie St
- Living Room: Hardwood Floor, Gas Fireplace, B/I Bookcase
- Kitchen: Panelled, Quartz Counter, Centre Island
- Living Room: Combined W/Dining, Pot Lights, W/O To Yard
- Kitchen: Quartz Counter, Stainless Steel Appl, Open Concept
- Listing Brokerage: Royal Lepage Signature Realty - Disclaimer: The information contained in this listing has not been verified by Royal Lepage Signature Realty and should be verified by the buyer.

