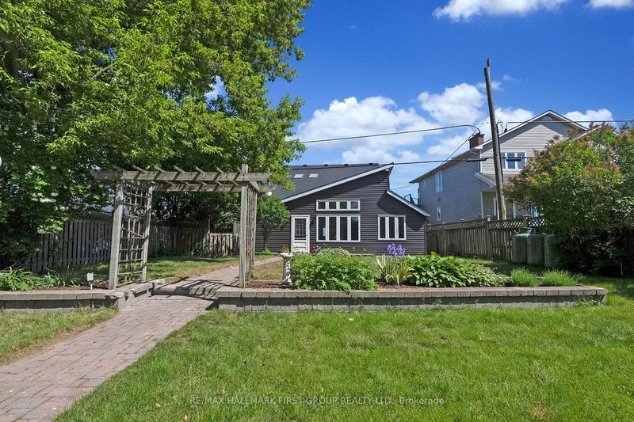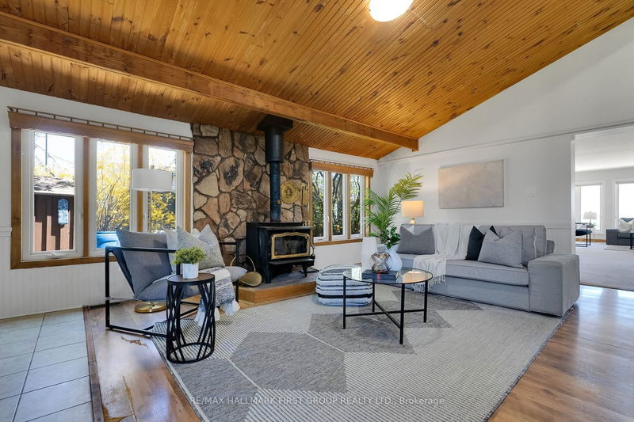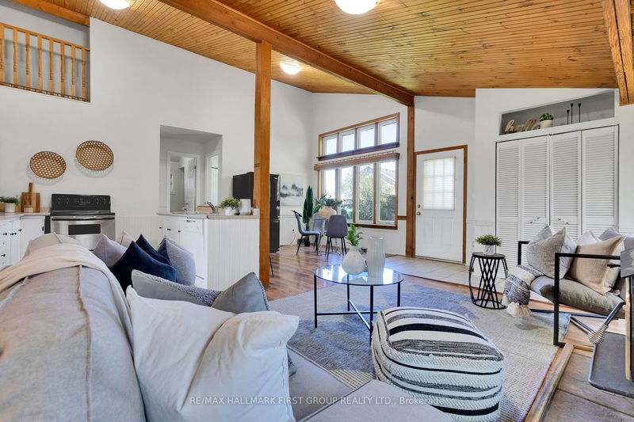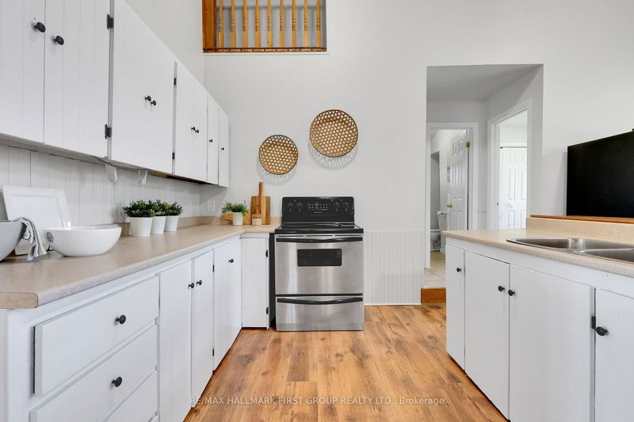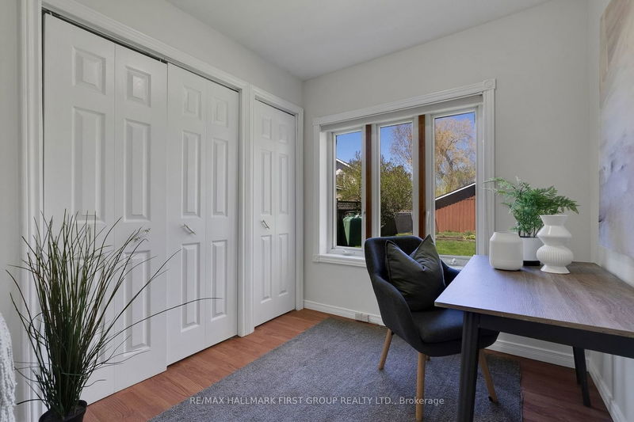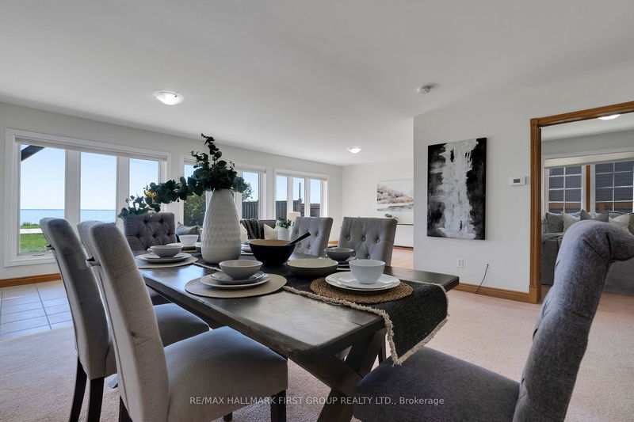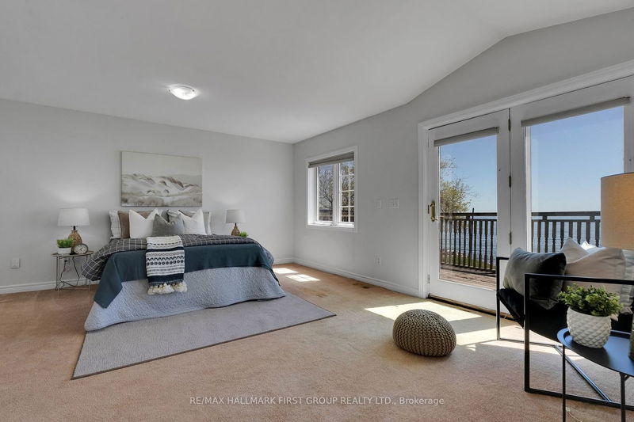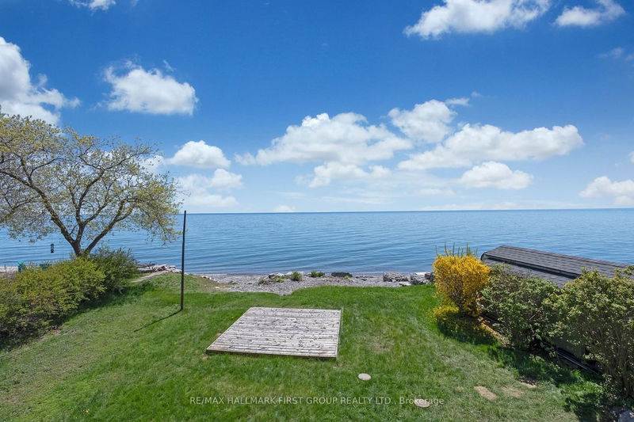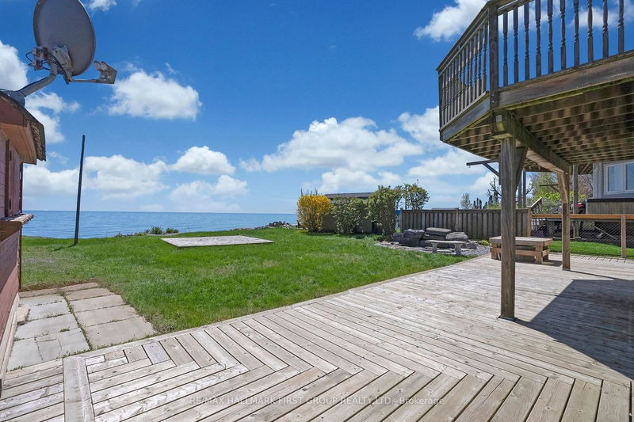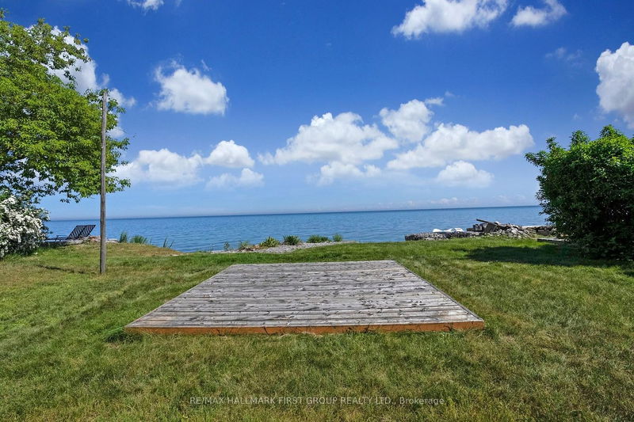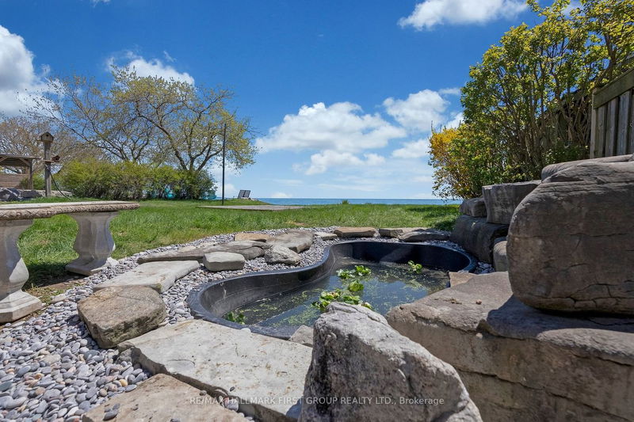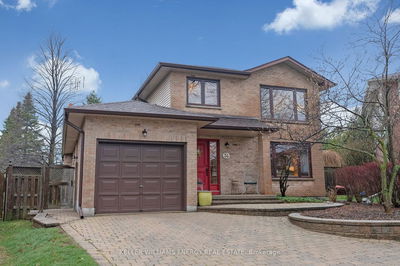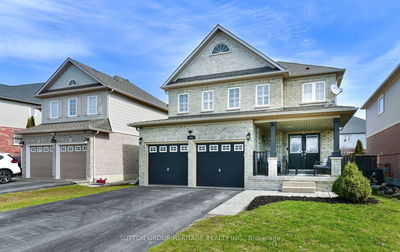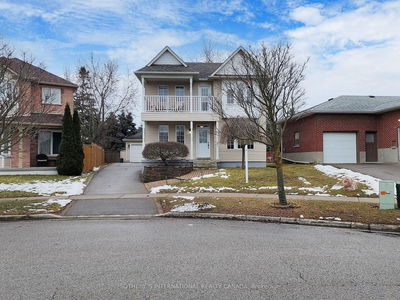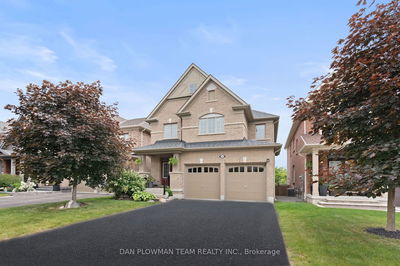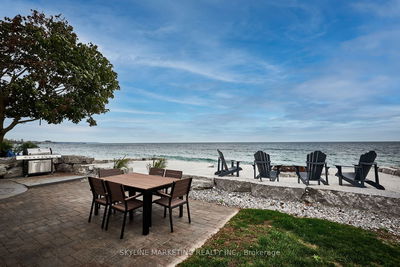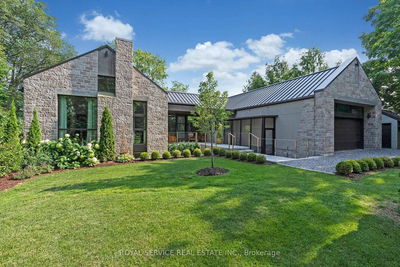Dreaming Of Lakefront Living Without The Inconvenient Drive To Cottage Country? Welcome To The Most Coveted Waterfront Enclave In Bowmanville! This Isn't Just A Home, It's A Lifestyle! Embrace The Unrivaled Allure Of Cottage Living With The Ultimate Convenience Of An In-Town Community. This Stunning Home With Incredible Curb Appeal, Sits On An Extra-Deep Lot With Private Beach Access To Lake Ontario. Experience Unobstructed Sunrises And Sunsets Through The Floor-To-Ceiling Windows In The Family Room, Bathing You In Natural Light & Offering Breathtaking Views Of Lake Ontario. Imagine Enjoying Your Morning Coffee While Watching The Sunrise From The Comfort Of Your Bed, Or Starting The Day With An Early Morning Kayak Or Stand-Up Paddleboard Adventure. The Cathedral Ceilings In The Kitchen And Living Room Create An Open, Airy Atmosphere, Enhanced By A Cozy Wood-Burning Stove For Chilly Evenings. The Main Level Boasts A Versatile Den/Office And A Third Bedroom For Single-Level Living. The Second Floor Features A Primary Suite With A Spacious Walk-In Closet, 4-Piece Semi-Ensuite w/Separate Soaker Tub, And A Large, Private Balcony Overlooking The Lake, Providing An Idyllic Sanctuary. The Oversized Garage With A Second Wood-Burning Stove Provides Ample Space For Hobbies, Vehicle Maintenance, Or Storage For All Your Toys! Entertain All Summer On Your Wrap Around Deck (2019) Or Take A Walk Through Your Gardens With A Quick Pitstop Beside Your Own Serene Koi Pond! Recently Updated With A New Roof (2024) And New Siding (2024). With Unparalleled Short-Term Rental Potential As An AirBnB, This Rare Opportunity Awaits To Transform This Property Into The Lakefront Retreat Of Your Dreams! Rare Opportunity To Make This Lakeside Lifestyle Your Own. Not To Be Missed!!
Property Features
- Date Listed: Tuesday, June 04, 2024
- Virtual Tour: View Virtual Tour for 111 Cedar Crest Beach Road
- City: Clarington
- Neighborhood: Bowmanville
- Major Intersection: Lake Rd & E Shore Dr
- Full Address: 111 Cedar Crest Beach Road, Clarington, L1C 3K3, Ontario, Canada
- Kitchen: Cathedral Ceiling, Open Concept, Centre Island
- Living Room: Wood Stove, Open Concept, Cathedral Ceiling
- Family Room: Combined W/Dining, Overlook Water, W/O To Deck
- Listing Brokerage: Re/Max Hallmark First Group Realty Ltd. - Disclaimer: The information contained in this listing has not been verified by Re/Max Hallmark First Group Realty Ltd. and should be verified by the buyer.





