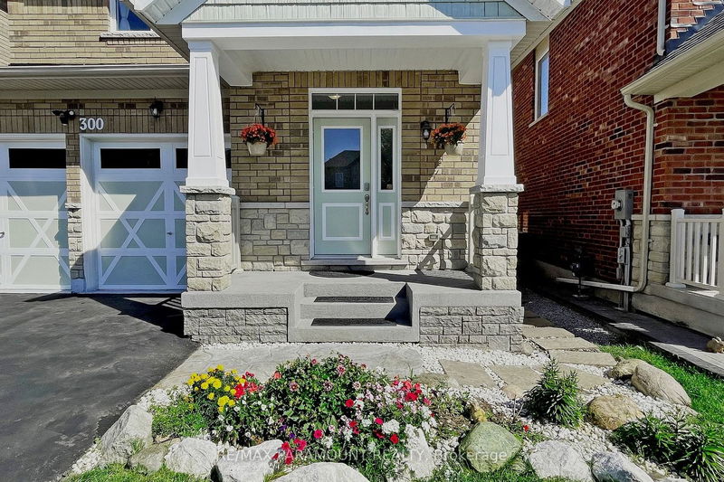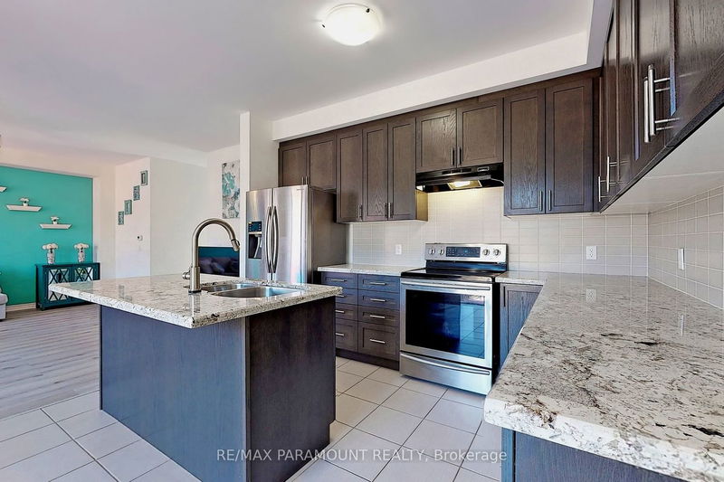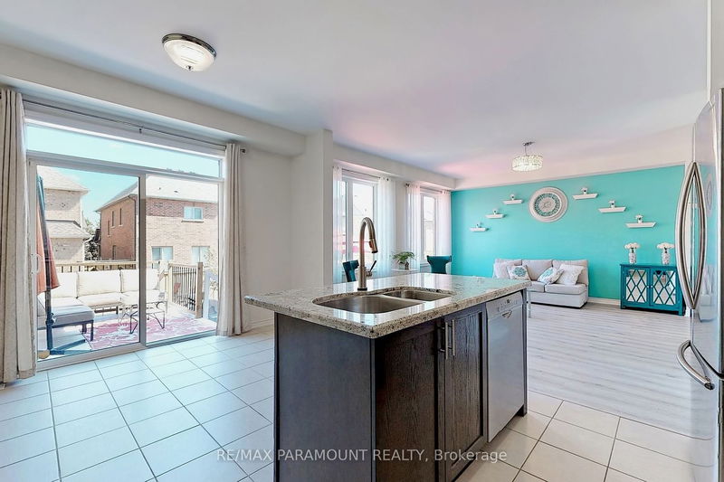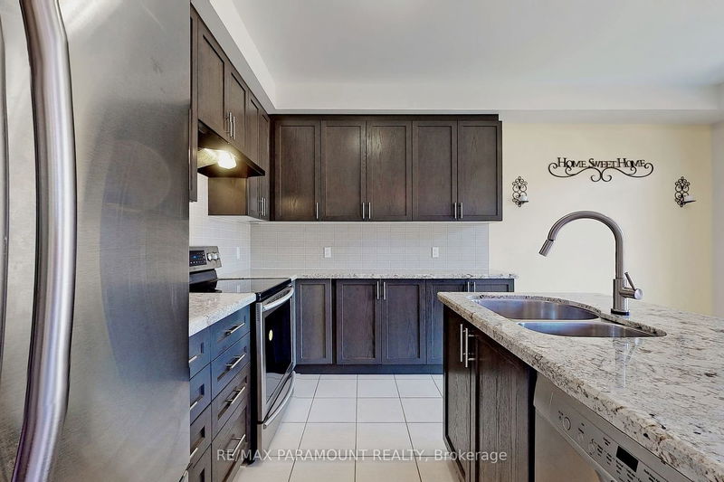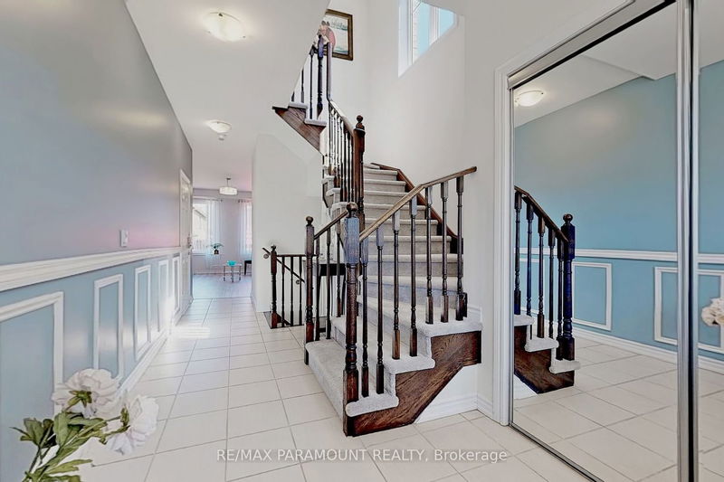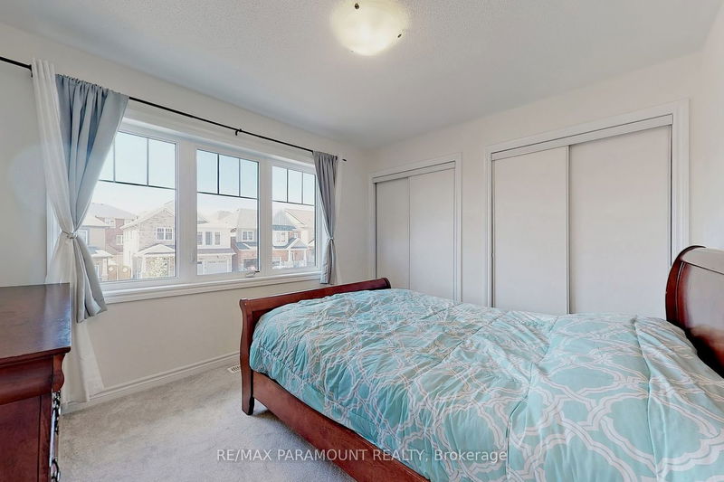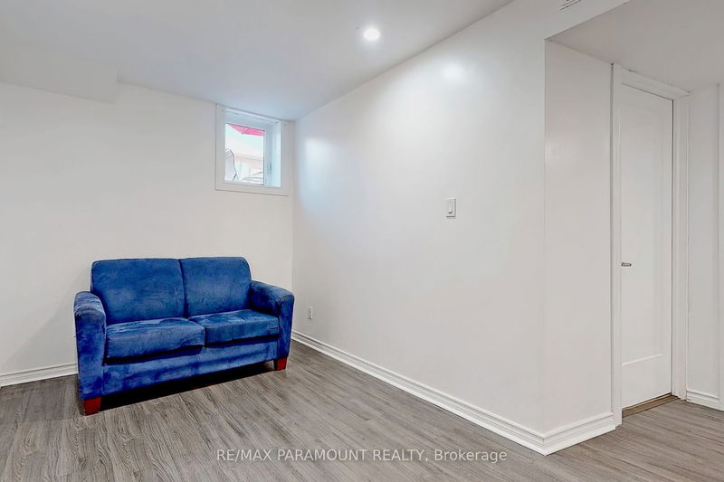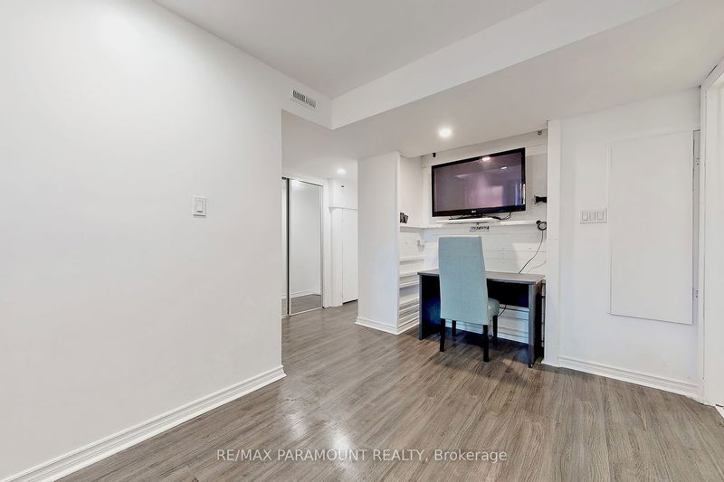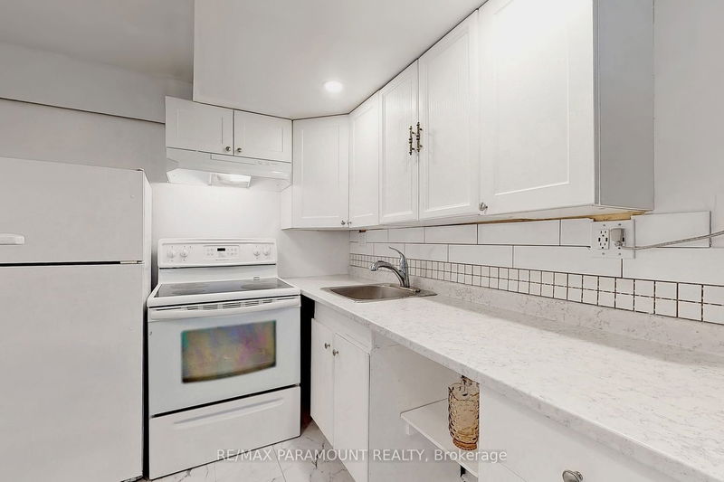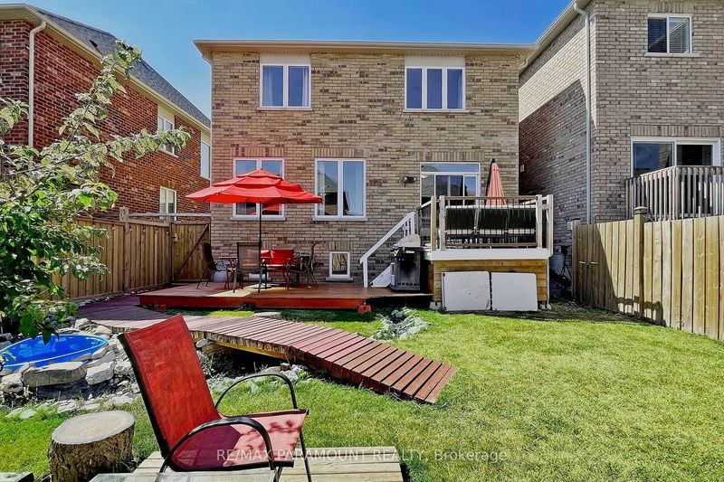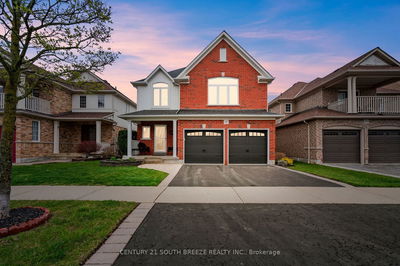Gorgeous 3 + 2 bedroom, 4 washroom house nestled in a peaceful neighborhood, this home offers modern luxury and comfort. Enjoy an open-concept layout with abundant natural lighting. The Kitchen boasts stainless steel appliances and quartz countertops, flowing seamlessly into the inviting living space. A master suite with an ensuite bath and walk-in closet adds to the allure, while two additional bedrooms upstairs offers flexibility. Outside, unwind in the spacious backyard oasis. Convenience is key with laundry facilities on both the 2nd floor and in the basement. Open house on Saturday and Sunday, May 18th & 19th from 2:00pm - 4:00 pm.
Property Features
- Date Listed: Wednesday, May 15, 2024
- City: Oshawa
- Neighborhood: Windfields
- Major Intersection: Conlin Rd E & Simcoe St N
- Full Address: 300 Pimlico Drive, Oshawa, L1H 7K4, Ontario, Canada
- Family Room: Vaulted Ceiling, Open Concept
- Kitchen: Ceramic Floor, Granite Counter
- Living Room: Laminate
- Kitchen: Laminate
- Listing Brokerage: Re/Max Paramount Realty - Disclaimer: The information contained in this listing has not been verified by Re/Max Paramount Realty and should be verified by the buyer.


