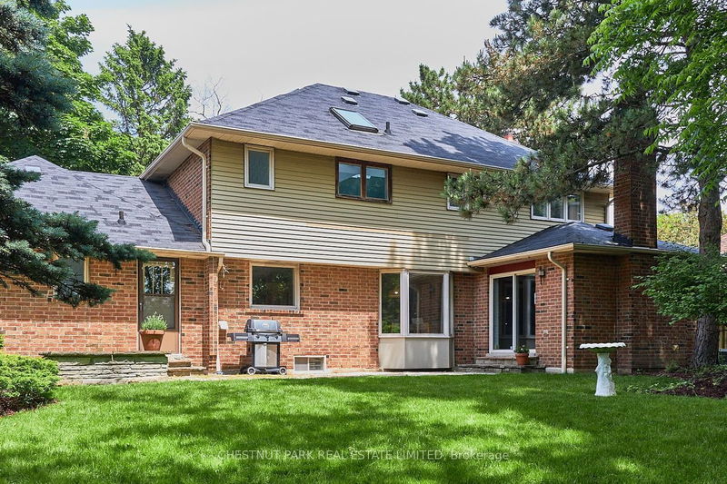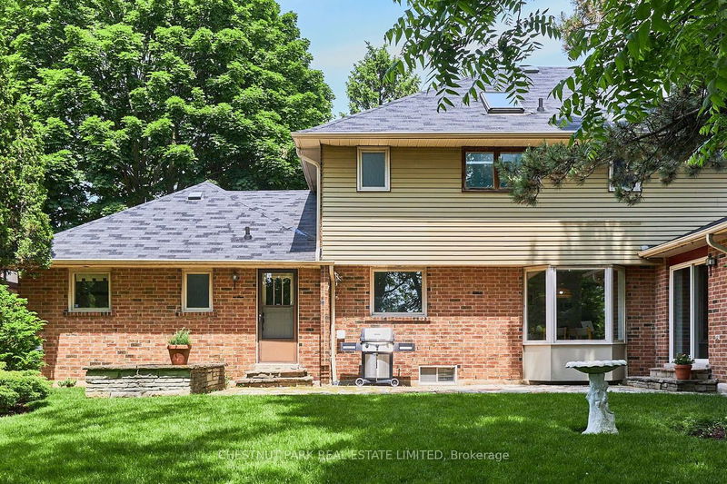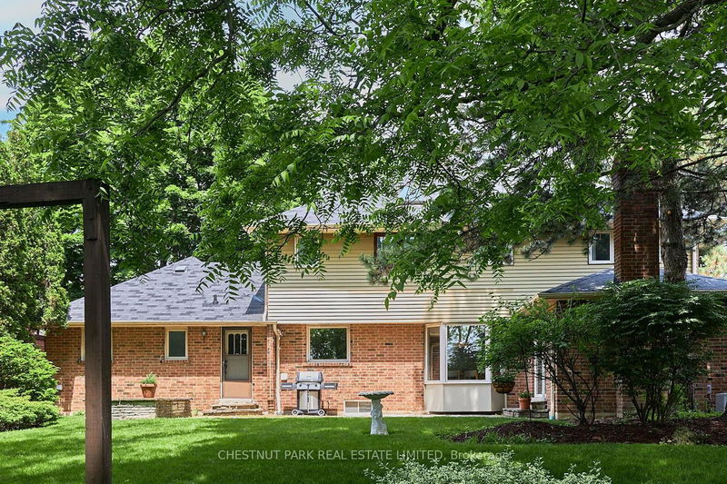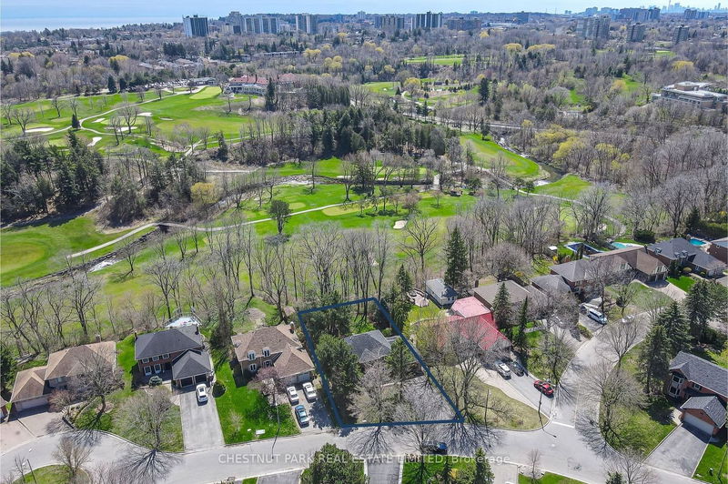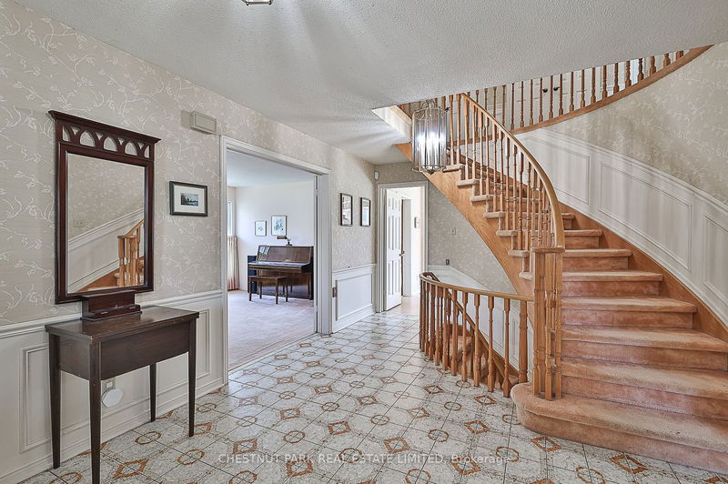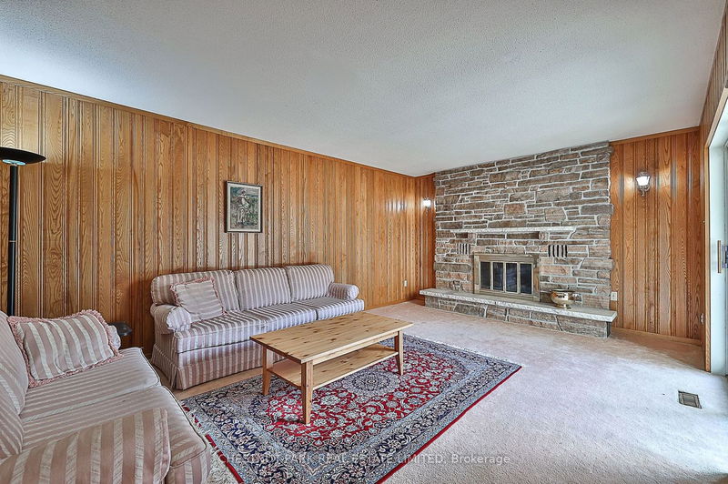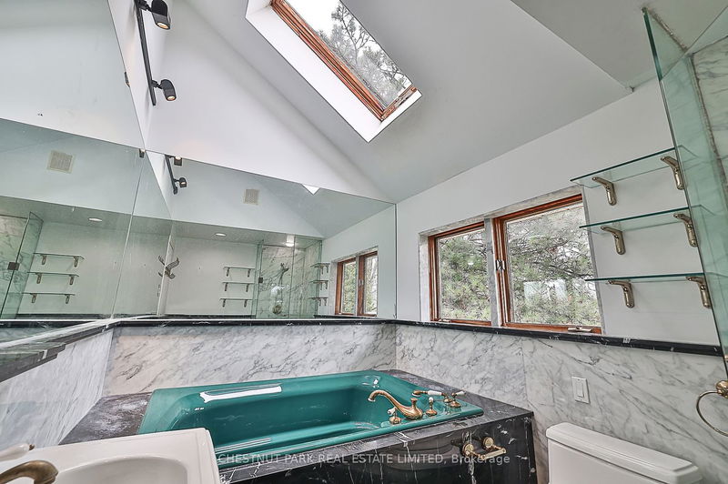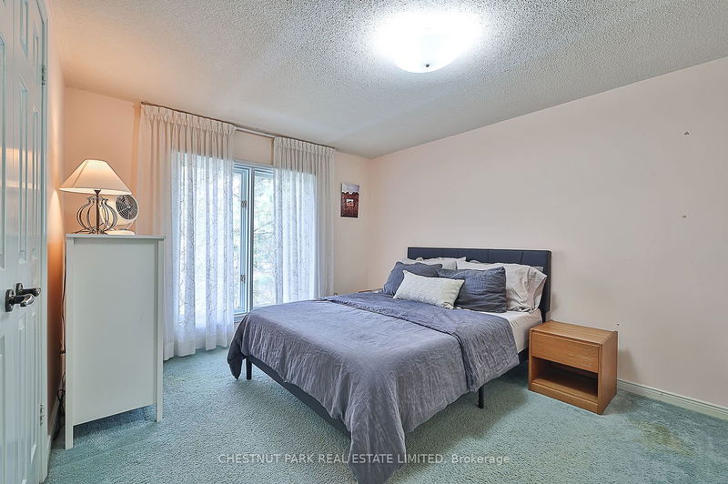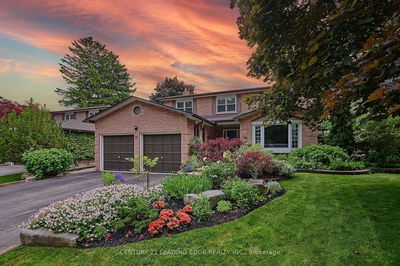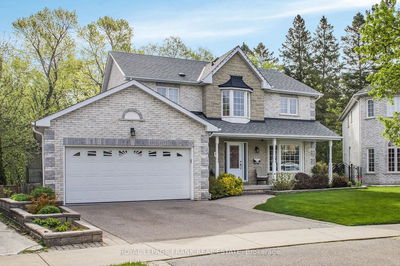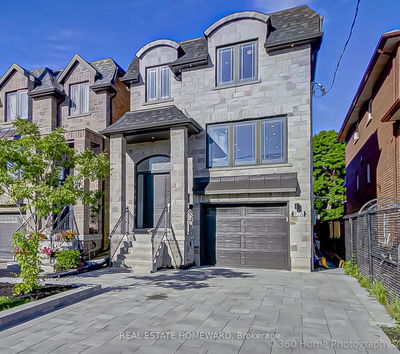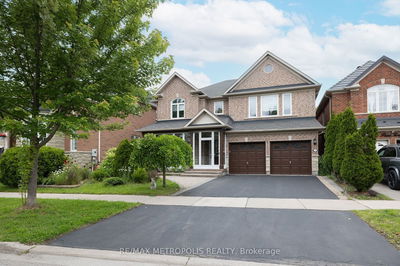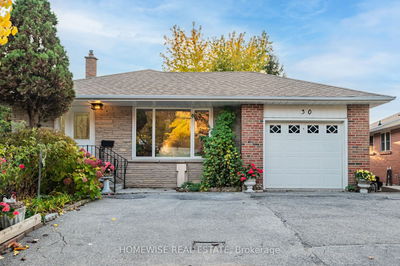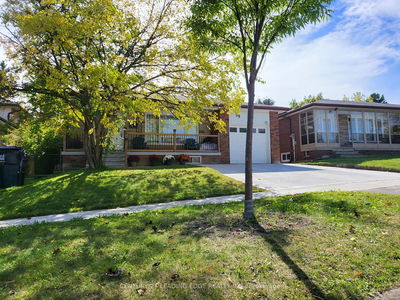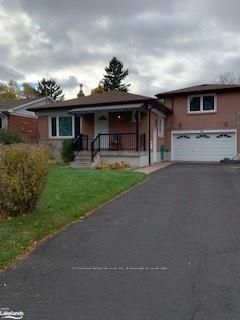Offering sensational panoramic views from the south facing backyard, perched atop of the Scarbourough Golf & Country Club, this coveted sanctuary provides unparalleled natural beauty and limitless potential. Nestled along a winding treelined cul-de-sac lies the truly exceptional property with over 75ft of frontage and 4092 SF (2617 + 1475) of living space. Step inside to discover a thoughtfully designed floor plan that maximizes space and functionality. From the grandiose foyer to the cozy family room with a stone mantel fireplace, every corner of this home was built with comfort and style.The heart of the home, the kitchen offers solid wood cabinetry, ample counter space, and a breakfast area overlooking the gorgeous backyard and onto the 6th hole of the legendary Albert Warren Tillinghast designed golf course.The generously proportioned primary bedroom features a 4 piece ensuite bathroom and walk-in closet; The perfect escape from the hustle and bustle of daily life. 3 other bedrooms and a 4 piece washroom complete this floor. A special feature of this home, the basement provides a lovely sense of warmth and relaxation. As you descend the stairway you are greeted by the rustic charm of a 2nd majestic stone fireplace, the focal point of the room. Whether you envision this gathering place as a social room to host parties (equipped with retro bar), media room, home theatre, office, or a cozy reading nook, this adaptable space can be tailored to accommodate your lifestyle needs. The impressive grounds encompass rich greenery, maintained gardens, and a expansive patio area. Ideally situated close to schools, Cedar Ridge Community Centre, Rouge Guild and Morningside parks, shopping, near to major highways and public transportation, this home offers the perfect combination of peacefulness and practicality.
Property Features
- Date Listed: Wednesday, June 05, 2024
- City: Toronto
- Neighborhood: Woburn
- Major Intersection: Scarborough Golf Club Rd/ Confederation Dr
- Living Room: Broadloom, Window, French Doors
- Kitchen: Window, B/I Appliances, Breakfast Area
- Family Room: Bay Window, Combined W/Kitchen, O/Looks Backyard
- Listing Brokerage: Chestnut Park Real Estate Limited - Disclaimer: The information contained in this listing has not been verified by Chestnut Park Real Estate Limited and should be verified by the buyer.



