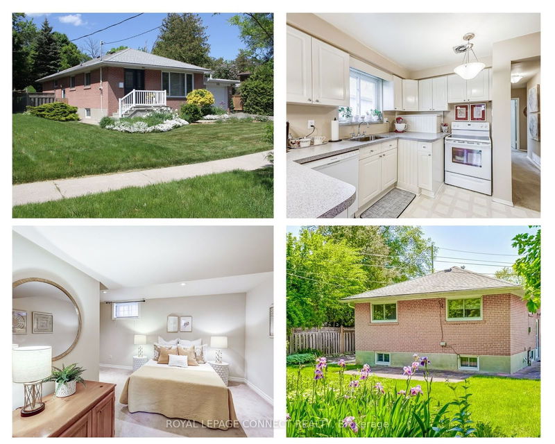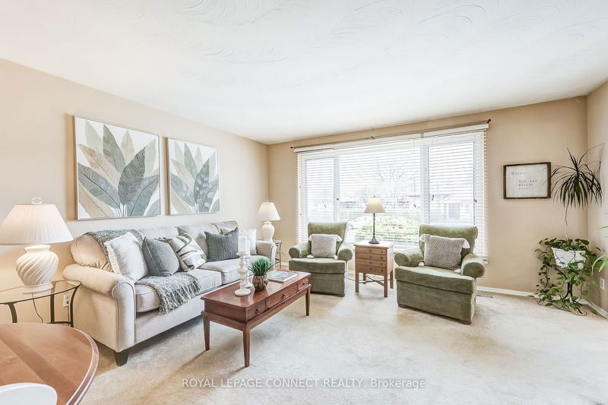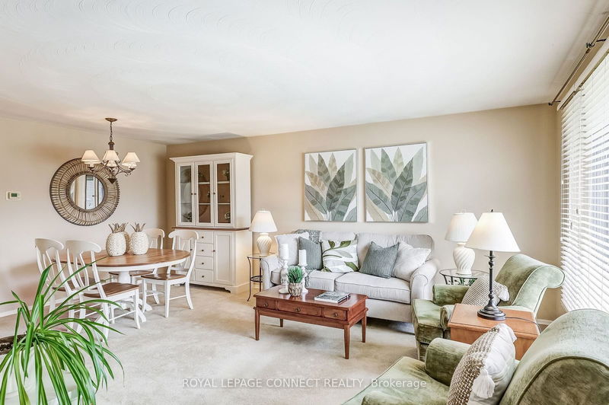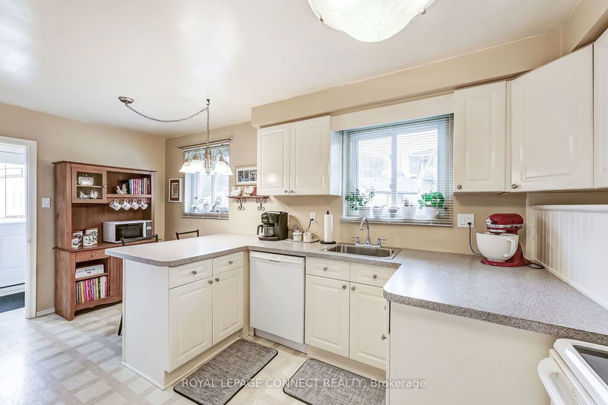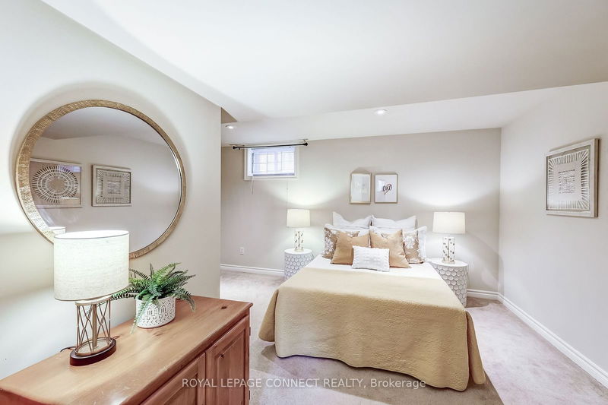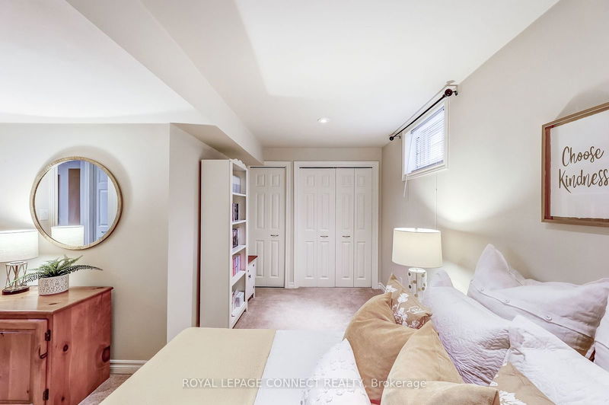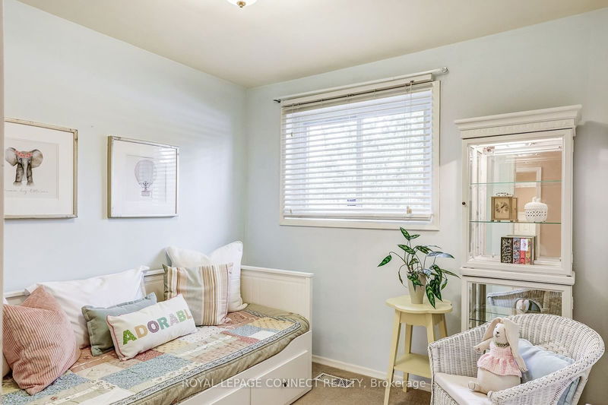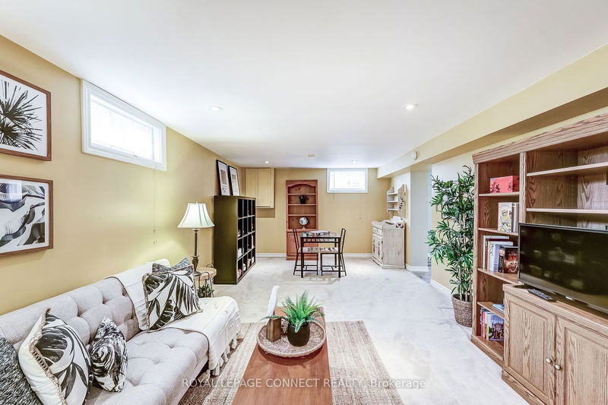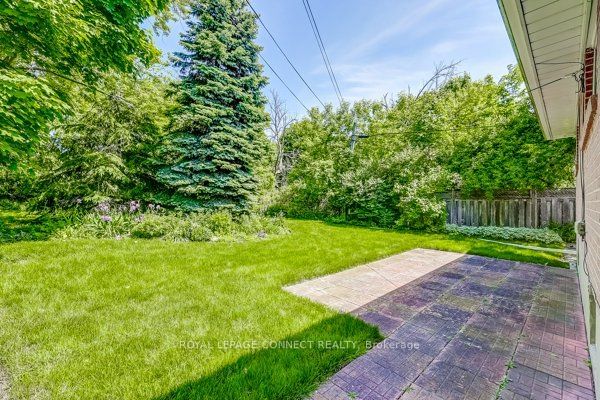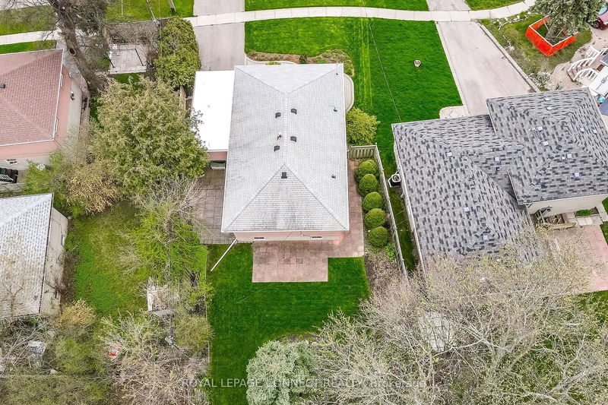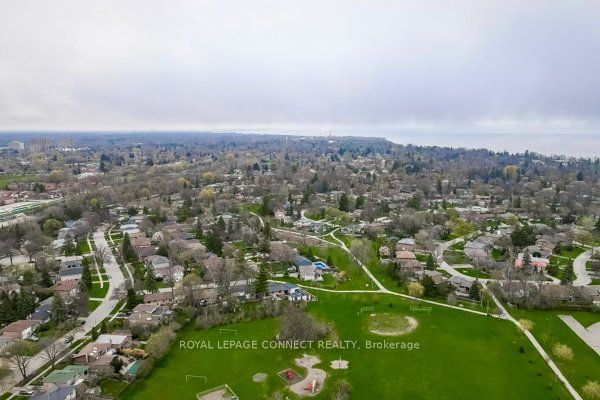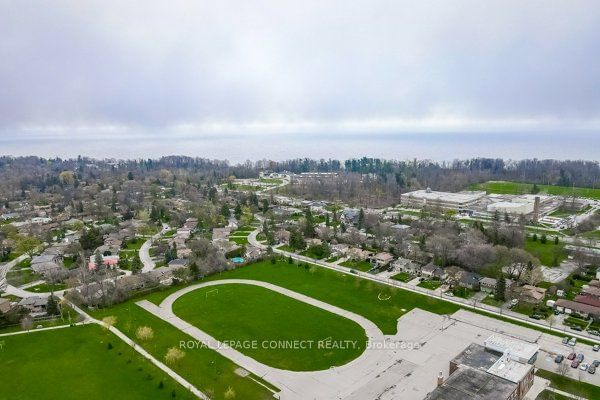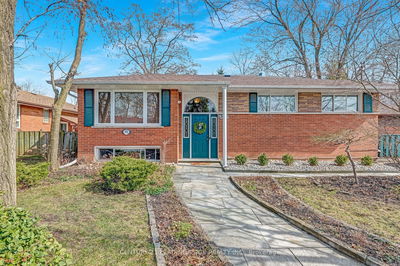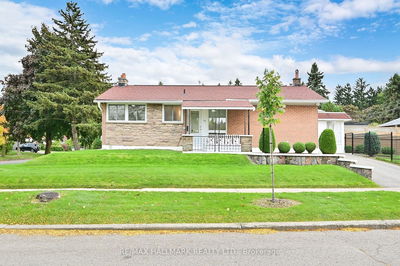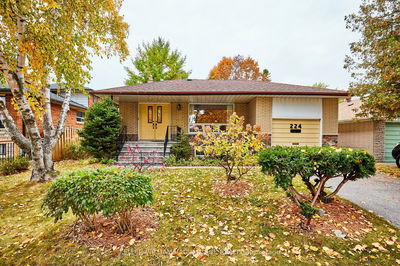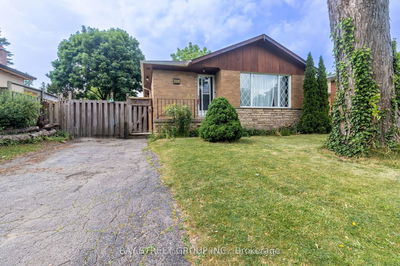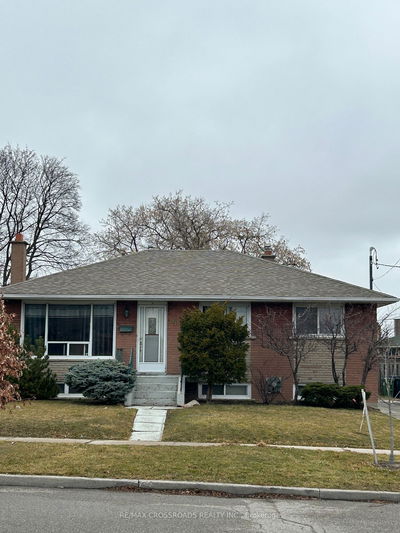Lovingly maintained home in Prestigious Guildwood Village! 25 minutes to the city centre! Steps to Go station/ VIA Rail Train & TTC. Walk to the lake, schools, Parks & shopping! In-law suite potential! Beautifully finished basement with side entrance, 2 more bedrooms & 3pcs.bath. Sun-filled Living/Dining room. Big, bright Kitchen with Breakfast Bar, great counter space & tons of Storage! Lovely yard backs to green space! Privacy & room to play! Quiet Crescent. Public & Catholic elementary schools (1 minute walk) & Sir Wilfrid Laurier Collegiate(international Baccalaureats)10 min. This home is ideal to commute downtown, work from home. raise your family or downsize with them. Walk to multiple Parks, Library, Doctor, Dentist, Pizza, Coffee, Sandwich shop, Groceries & Pub, Lake Ontario, the historic Guild Inn Grounds & Banquet Venue & Clark Center for the Arts. Quick drive to HWY 401, U of T ( Scarborough Campus), Pan Am, Aquatic Center, Gold & Scarborough Town Center shopping all mintues away.
Property Features
- Date Listed: Wednesday, June 12, 2024
- Virtual Tour: View Virtual Tour for 36 Leverhume Crescent
- City: Toronto
- Neighborhood: Guildwood
- Major Intersection: Livingston Road/Westlake Road
- Full Address: 36 Leverhume Crescent, Toronto, M1E 1K4, Ontario, Canada
- Living Room: Combined W/Dining, Picture Window, O/Looks Frontyard
- Kitchen: Breakfast Bar, Eat-In Kitchen, Vinyl Floor
- Family Room: Above Grade Window, Finished, Broadloom
- Listing Brokerage: Royal Lepage Connect Realty - Disclaimer: The information contained in this listing has not been verified by Royal Lepage Connect Realty and should be verified by the buyer.

