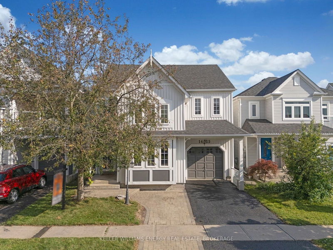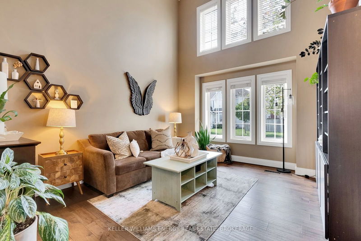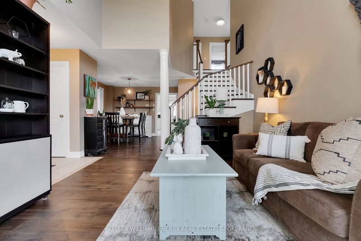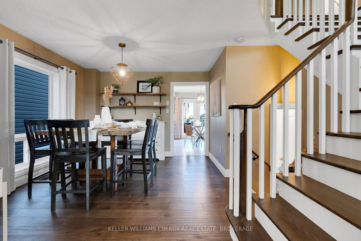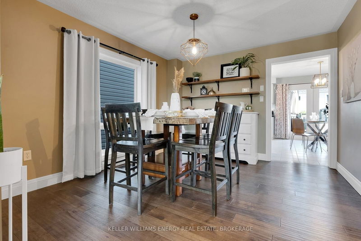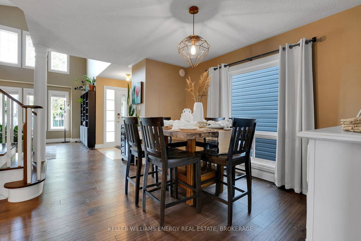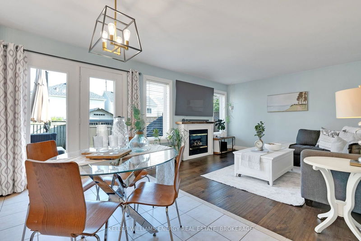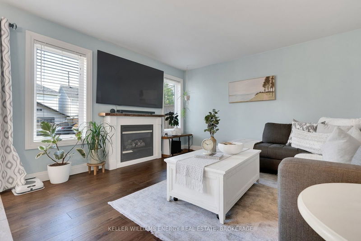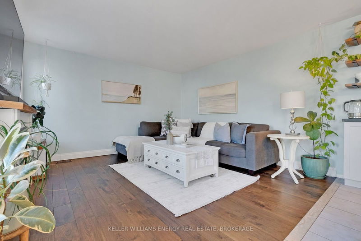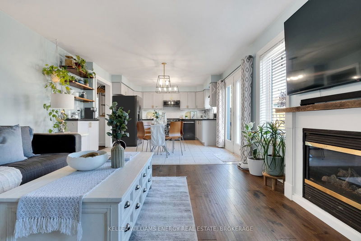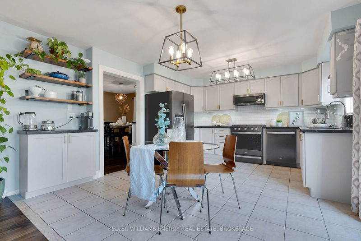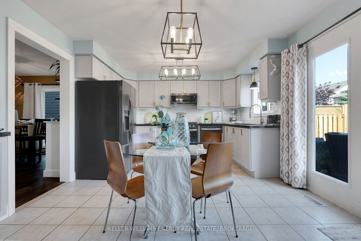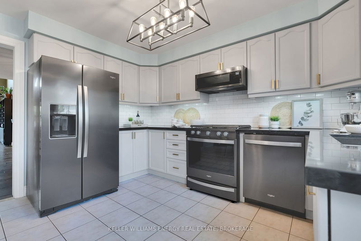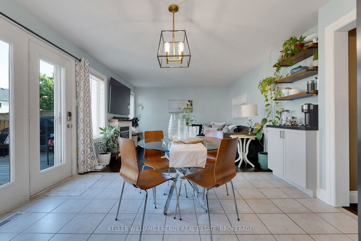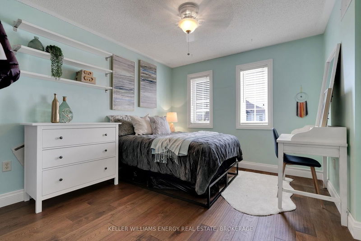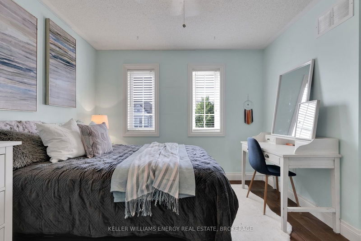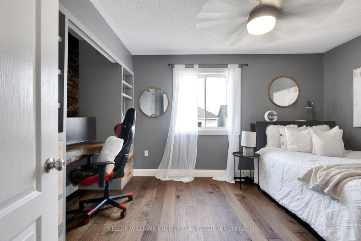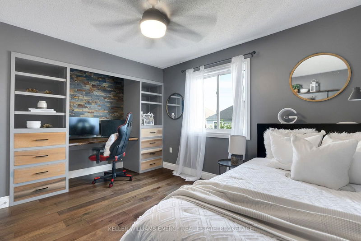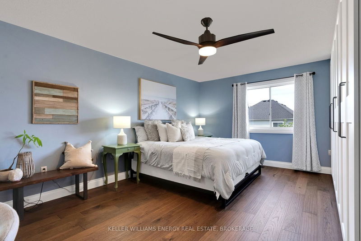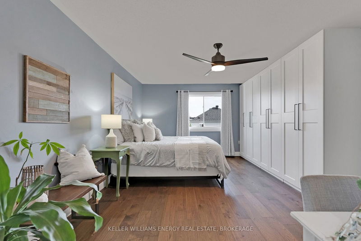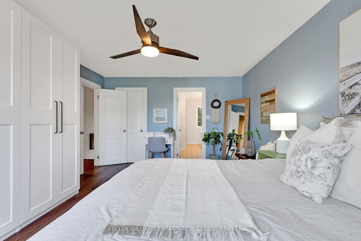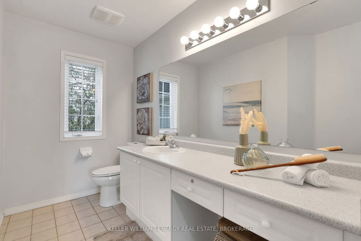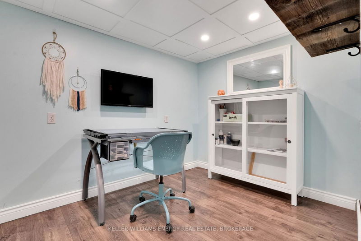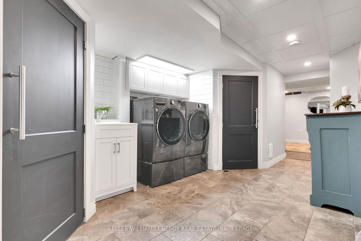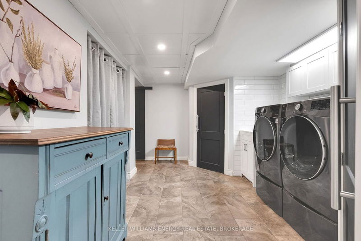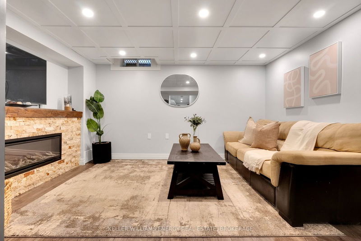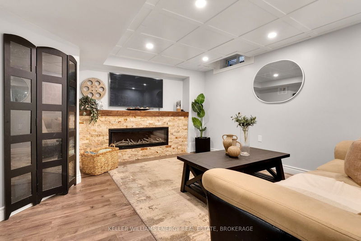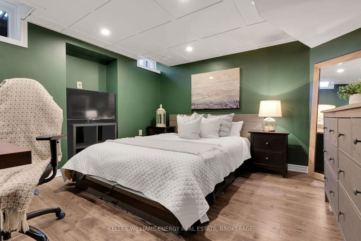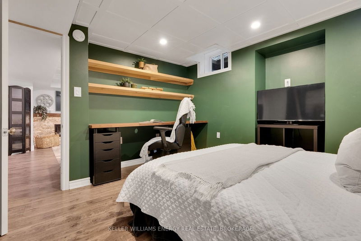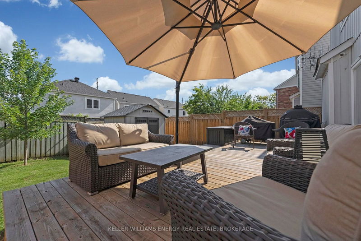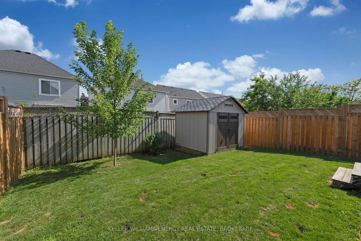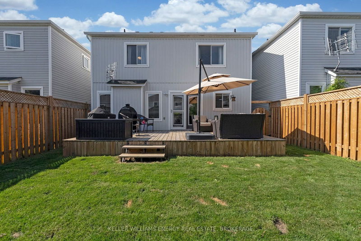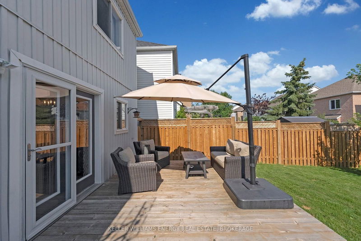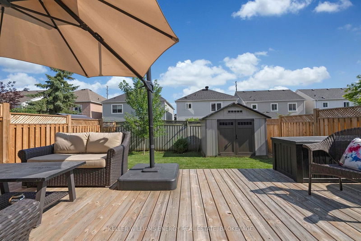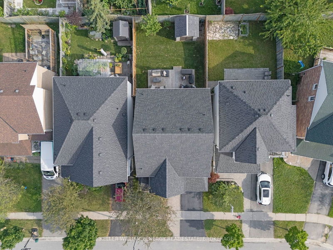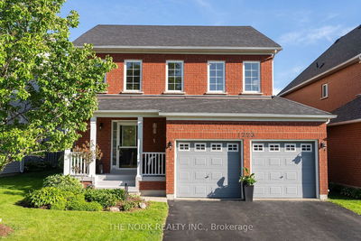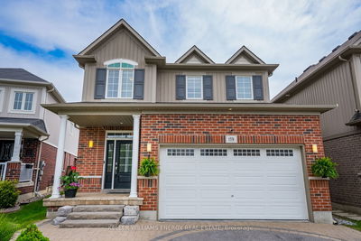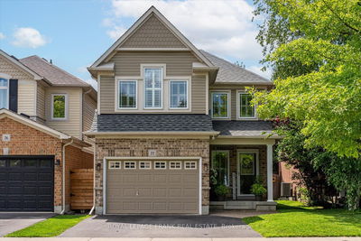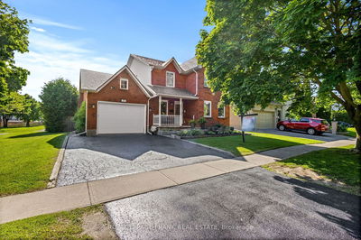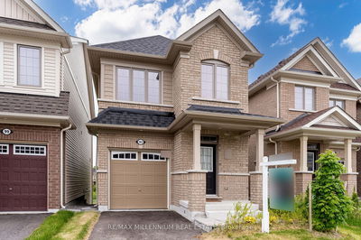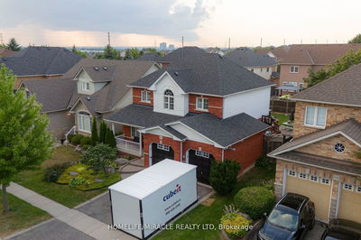Discover this beautifully maintained and updated home in a desirable North Oshawa neighborhood, lovingly cared for by the original owners. Featuring 3+1 bedrooms and 2.5 baths, this residence offers ample space and modern amenities for comfortable living.Upstairs, you'll find three spacious bedrooms, including a primary suite with a walk-in closet and a luxurious 4-piece ensuite. There is also an additional 4 piece bath. The main floor boasts a welcoming living room, an elegant dining room, and a large eat-in kitchen with a walk-out to the deck and yard, perfect for outdoor entertaining. The cozy family room, complete with a gas fireplace, provides a warm and inviting atmosphere for family gatherings. There is also a powder room and access to the heated garage on this level. The finished basement adds even more living space, featuring an additional bedroom, an office, and a rec room with an electric fireplace, ideal for a variety of uses. Set in a fantastic community with great schools, parks, and amenities nearby, this home offers the perfect blend of comfort, convenience, and charm. Don't miss your chance to make this North Oshawa gem your own!
Property Features
- Date Listed: Monday, July 15, 2024
- Virtual Tour: View Virtual Tour for 1425 Lyncroft Crescent
- City: Oshawa
- Neighborhood: Taunton
- Major Intersection: Taunton & Grandview
- Full Address: 1425 Lyncroft Crescent, Oshawa, L1K 2P4, Ontario, Canada
- Kitchen: Tile Floor, Eat-In Kitchen, W/O To Deck
- Living Room: Hardwood Floor, Large Window
- Family Room: Hardwood Floor, Combined W/Kitchen, Gas Fireplace
- Listing Brokerage: Keller Williams Energy Real Estate, Brokerage - Disclaimer: The information contained in this listing has not been verified by Keller Williams Energy Real Estate, Brokerage and should be verified by the buyer.

