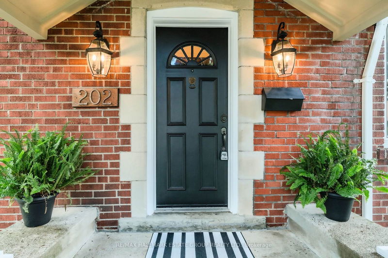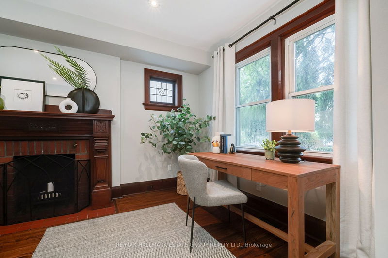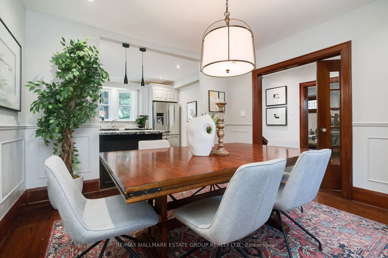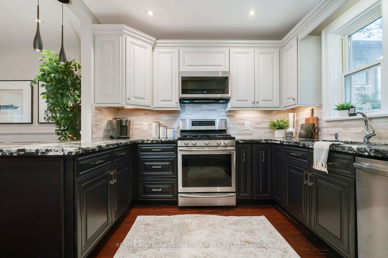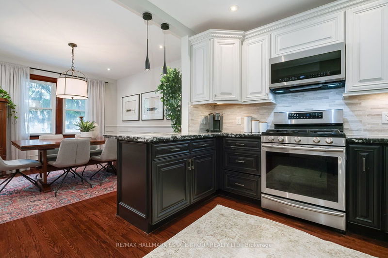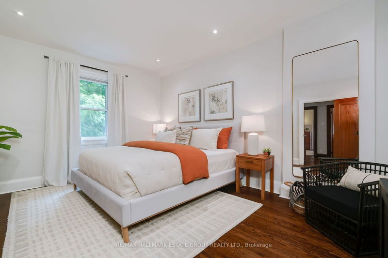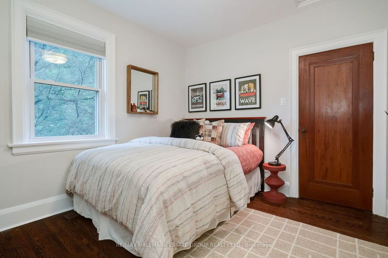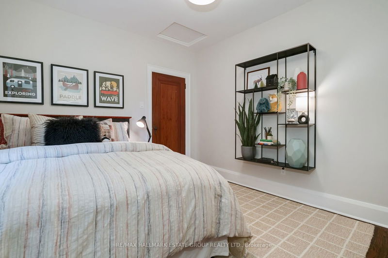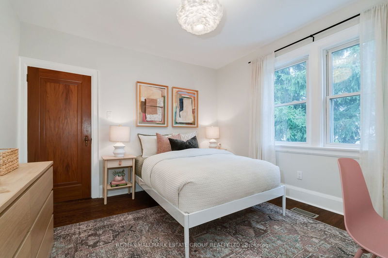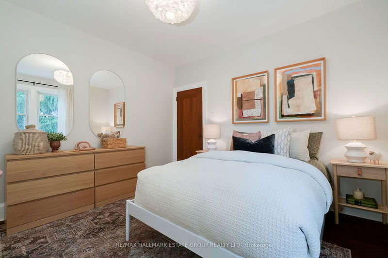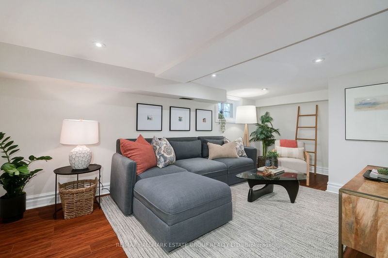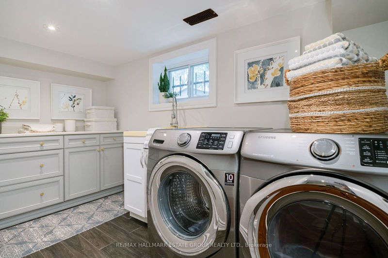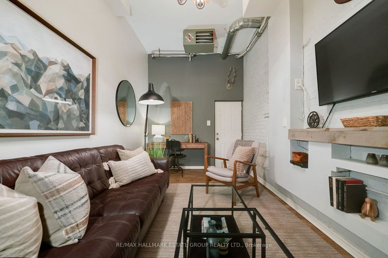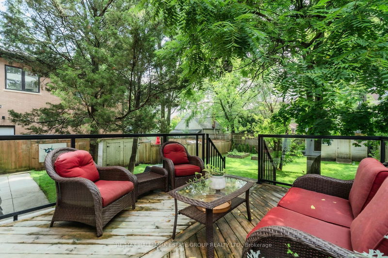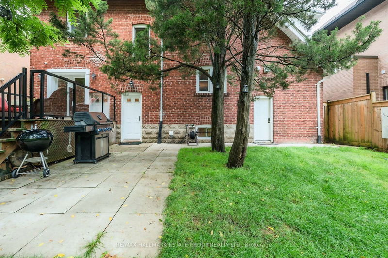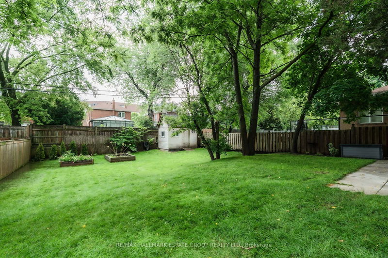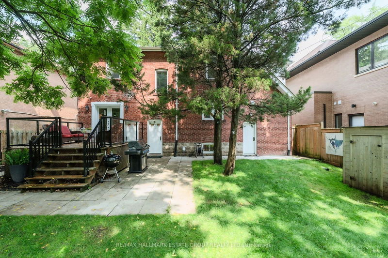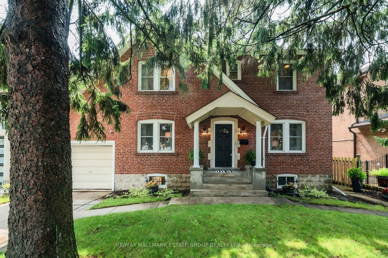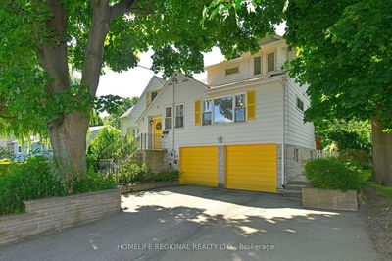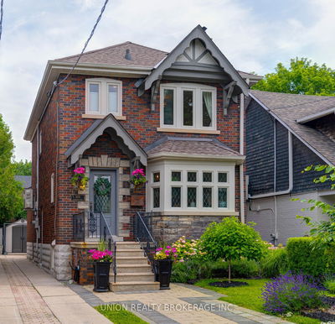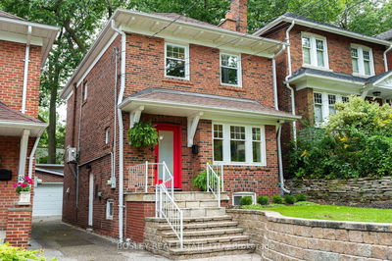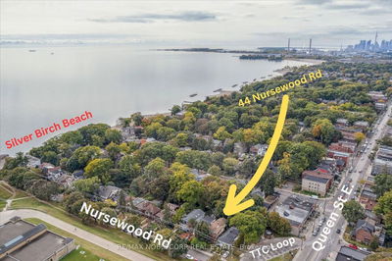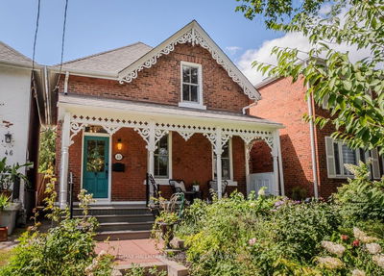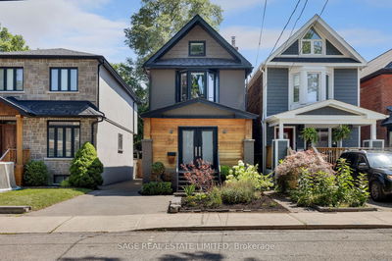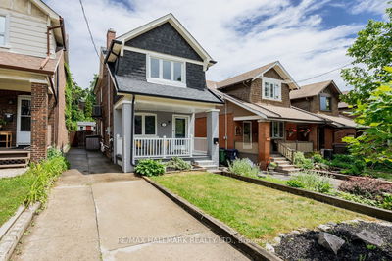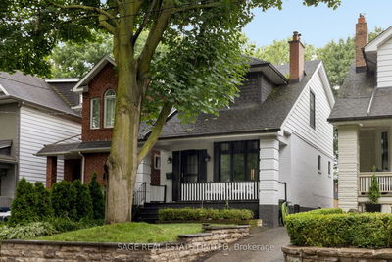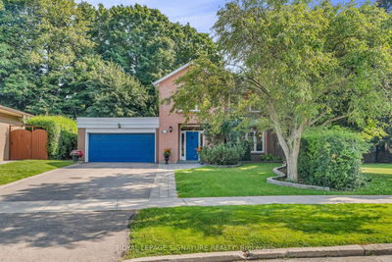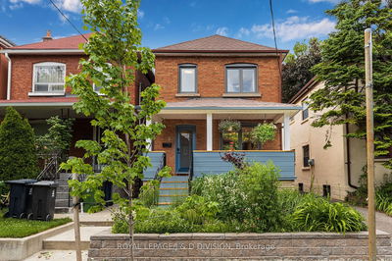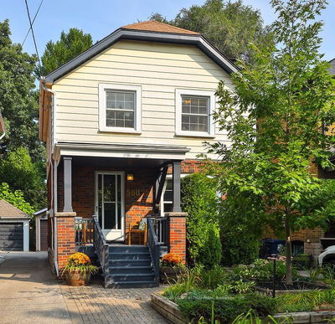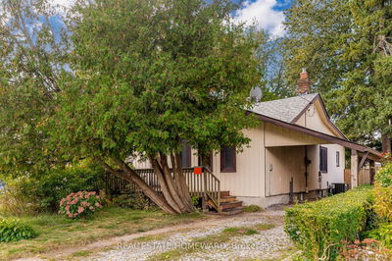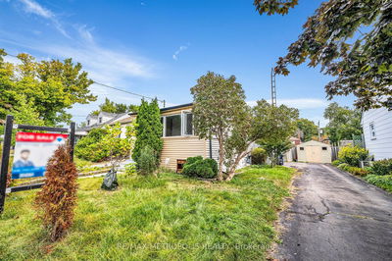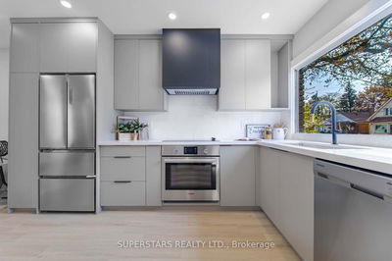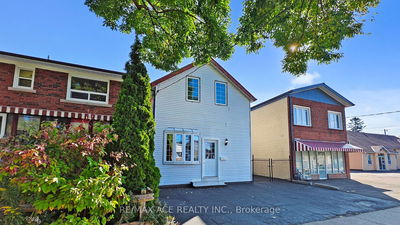This gorgeous, renovated centre hall home features 3+1 bedrooms and 4 bathrooms. It includes a garage and a separate entrance to the basement, situated on a private 50 x 125 foot lot with a west-facing back garden. Located in the coveted Chine Drive and RH King School districts, the home boasts magnificent curb appeal with a vestibule entrance, hall closet, French doors, high baseboards, oak floors, 9 ceilings, and pristine gum wood trim. The fabulous chefs kitchen is equipped with gorgeous black marbled stone counters, 2-toned cabinets, stainless appliances, a gas stove, pot lights, and a breakfast bar overlooking a spacious and intimate dining room. The beautiful living room features French doors to the garden, a wood-burning fireplace with a lovely mantle, and 2 leaded glass windows. Each of the 3 inviting bedrooms has its own en-suite bathroom and closet, providing a private bathroom for everyone! The finished basement includes a separate entrance, rec room, guest bedroom, bathroom, laundry area, and storage. The garage has been transformed into a Man-Cave/She-Shed and home office with an all-season heating system. Dont miss this gem!
Property Features
- Date Listed: Thursday, July 18, 2024
- Virtual Tour: View Virtual Tour for 202 Scarboro Crescent
- City: Toronto
- Neighborhood: Cliffcrest
- Full Address: 202 Scarboro Crescent, Toronto, M1M 2J4, Ontario, Canada
- Living Room: W/O To Deck, Fireplace, Pot Lights
- Kitchen: Breakfast Bar, Pot Lights, Hardwood Floor
- Listing Brokerage: Re/Max Hallmark Estate Group Realty Ltd. - Disclaimer: The information contained in this listing has not been verified by Re/Max Hallmark Estate Group Realty Ltd. and should be verified by the buyer.


