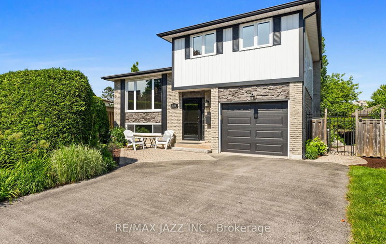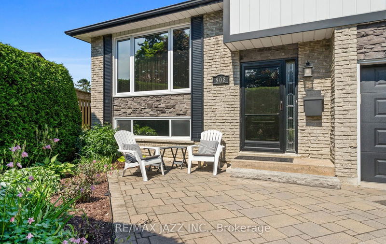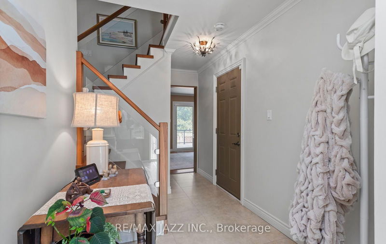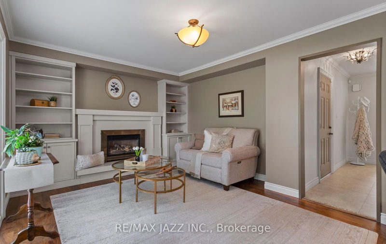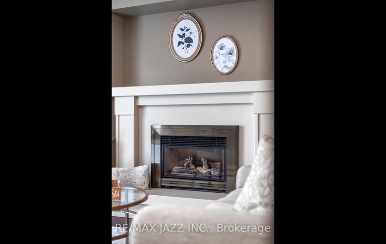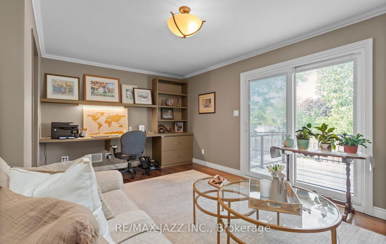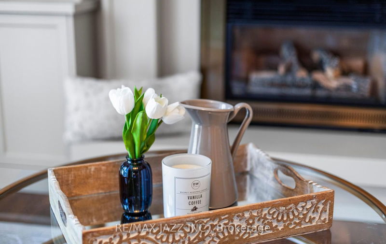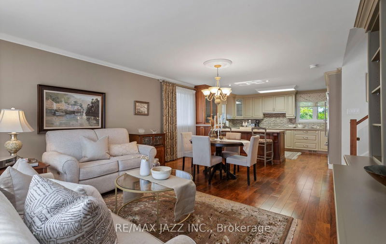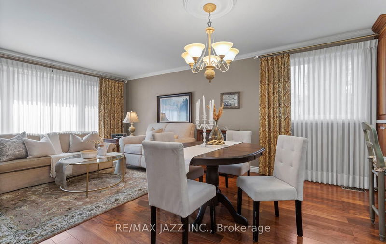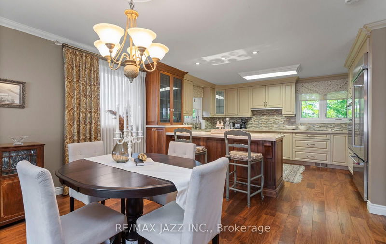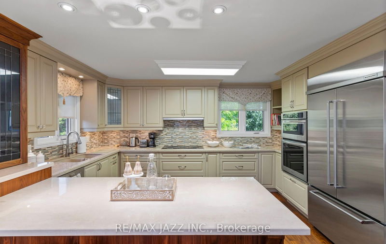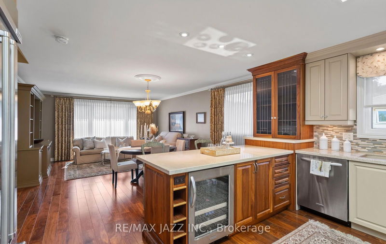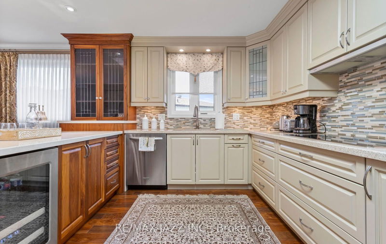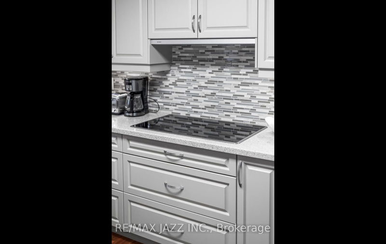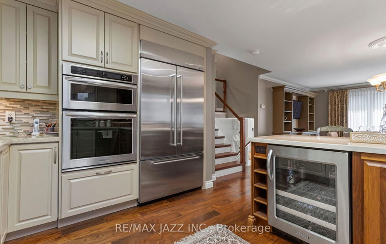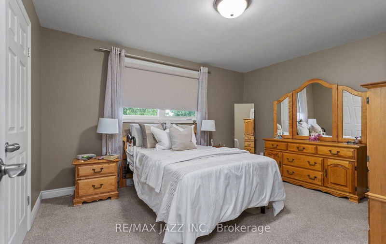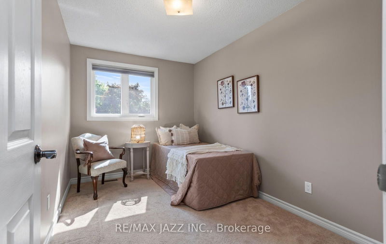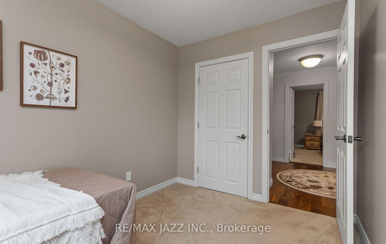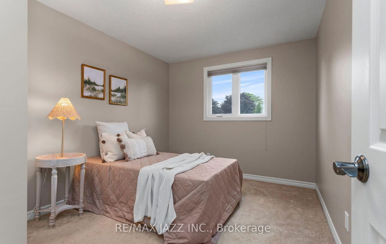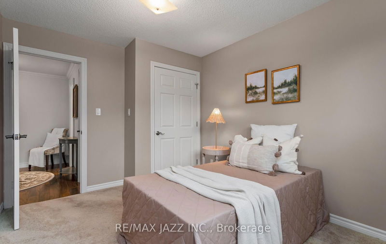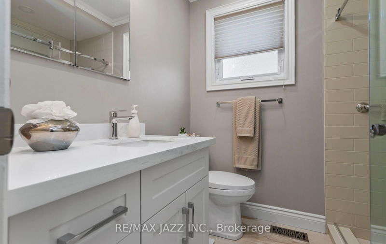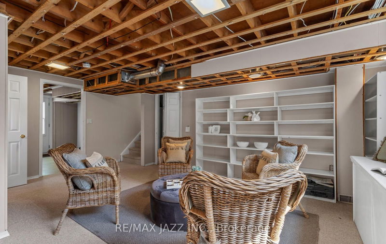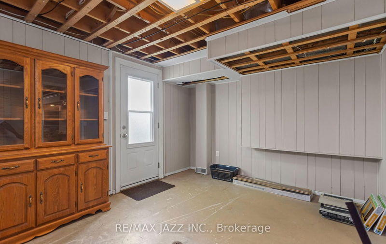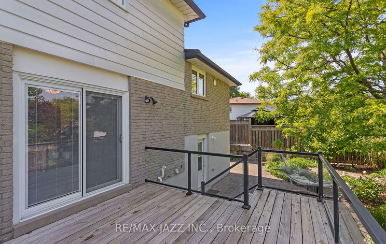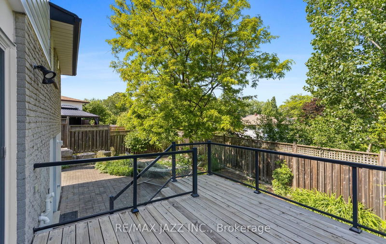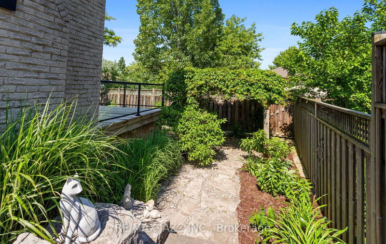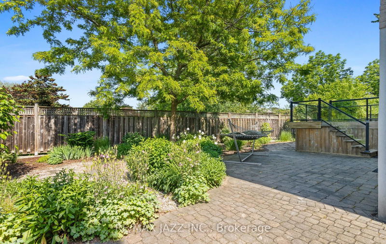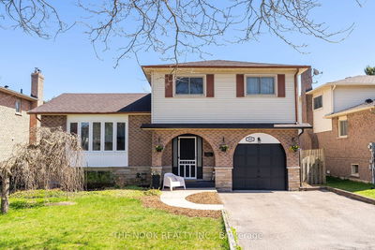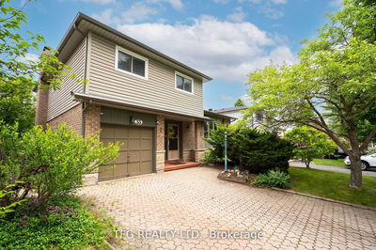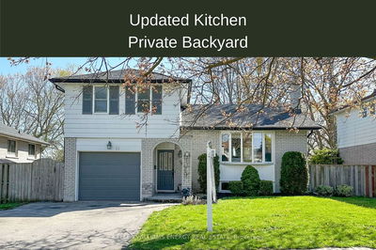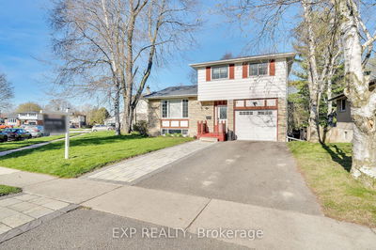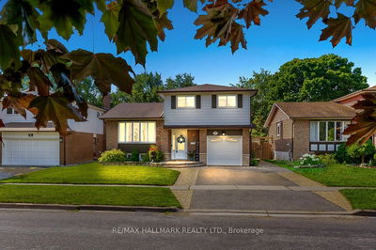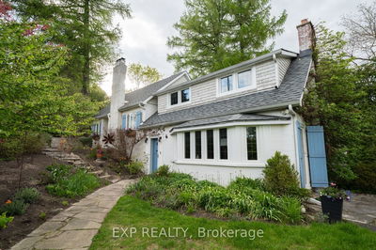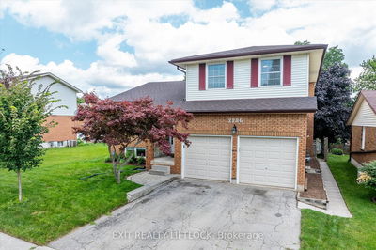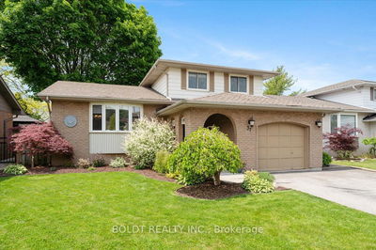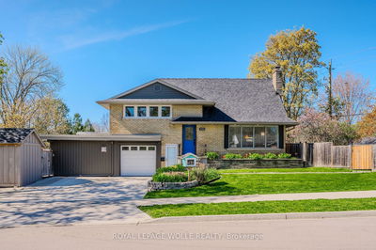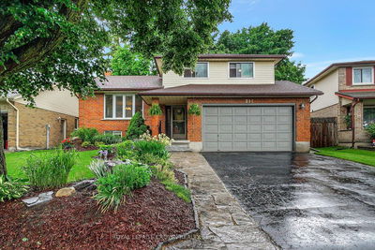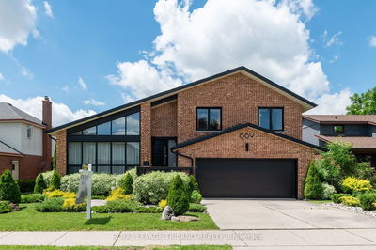Opportunity Knocks! Fabulous detached 3 bedroom home located on a very private mature tree lined court in extremely desirable neighbourhood. Tastefully finished from top to bottom with high-end finishes throughout. Hundreds of thousands spent on upgrades. Open concept layout. Deep and wide pie shape lot. Large, bright & inviting living and dining rooms with large windows & custom built-in cabinetry. Gorgeous custom built eat-in kitchen complete with cabinet pullouts & drawers, high end built-in appliances, stone countertops & lots of additional storage. The family room features a gas fireplace, custom cabinetry & W/O to deck. Spacious bedrooms with ample closet space. Renovated bathroom with heated floors. Separate entrance to walk-out basement offers great potential with above grade windows, massive rec room, bathroom & lots of storage. Hardwood floors. Great curb appeal. Attached garage w/direct access. Large double driveway with no sidewalk & interlocked walkway. Low maintenance, beautifully manicured front and rear yards. Superb private fully fenced professionally designed backyard with multiple living/entertaining areas & under deck storage complete the whole package. Conveniently located in a desirable and private neighbourhood close to schools, community centre, parks Highways 401 & 407, shopping, entertainment, so much more. Recent upgrades & features: Kitchen, bathrooms, Furnace, A/C, roof, eavestroughs, gutters, vinyl windows & doors, interlocking driveway & walkway, gardens & yard, hardwood floors, freshly painted, updated electrical, plumbing & much more!
Property Features
- Date Listed: Monday, July 29, 2024
- Virtual Tour: View Virtual Tour for 808 Rodney Court
- City: Oshawa
- Neighborhood: Centennial
- Major Intersection: Ritson Rd N / Rossland Rd E
- Full Address: 808 Rodney Court, Oshawa, L1G 6V7, Ontario, Canada
- Living Room: Picture Window, Hardwood Floor, B/I Shelves
- Kitchen: Renovated, Hardwood Floor, Stainless Steel Appl
- Family Room: B/I Shelves, Gas Fireplace, W/O To Deck
- Listing Brokerage: Re/Max Jazz Inc. - Disclaimer: The information contained in this listing has not been verified by Re/Max Jazz Inc. and should be verified by the buyer.

