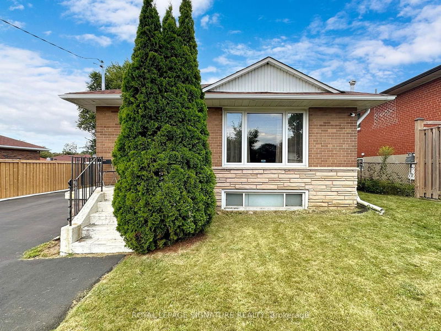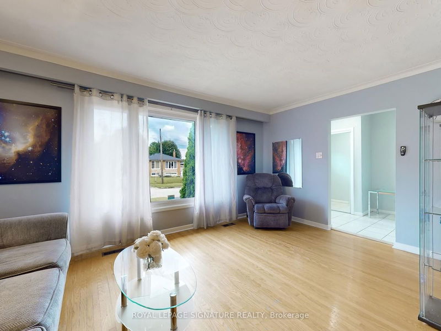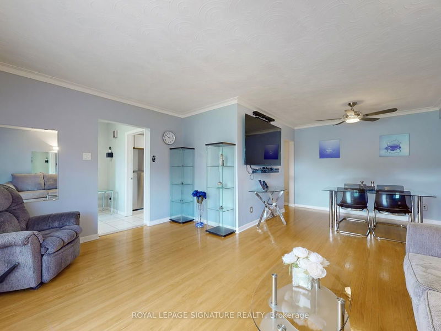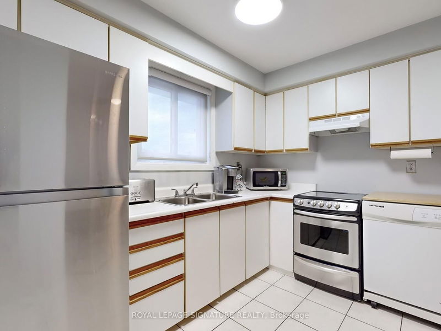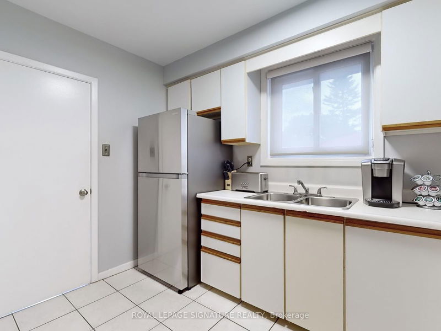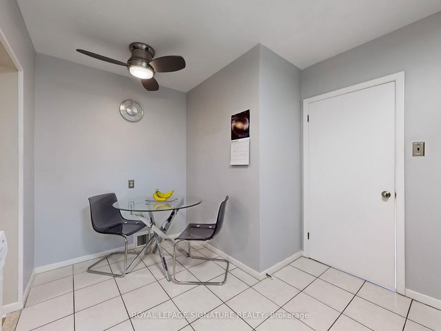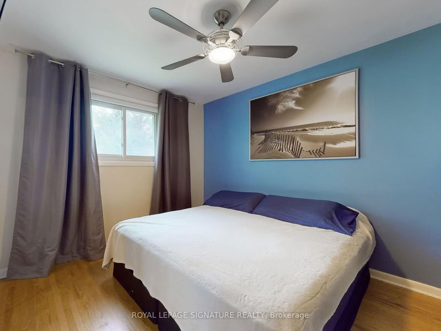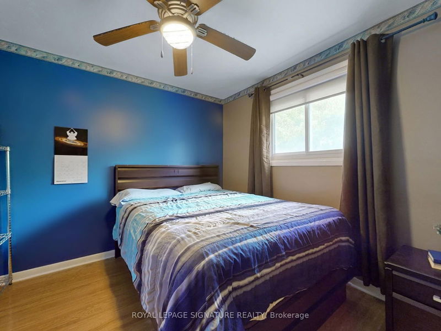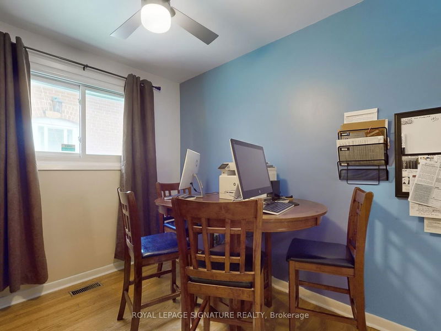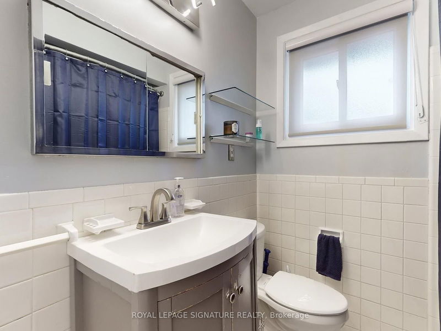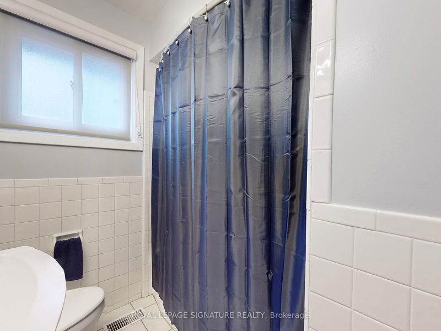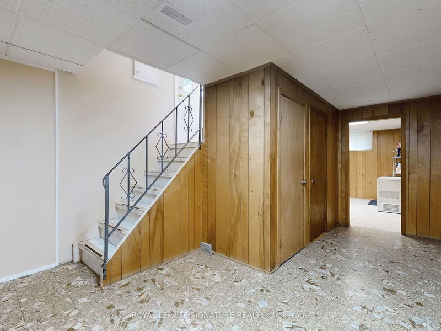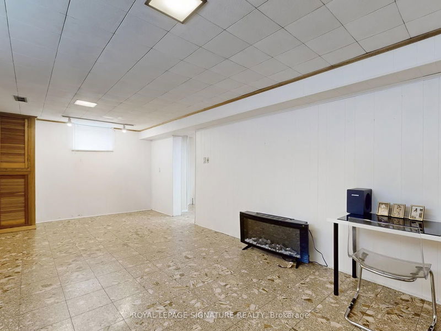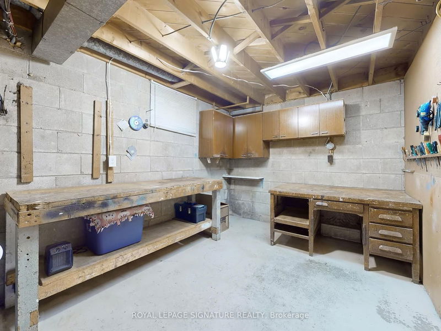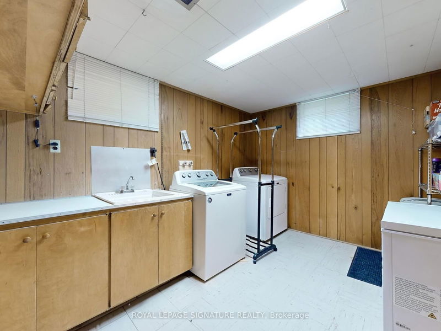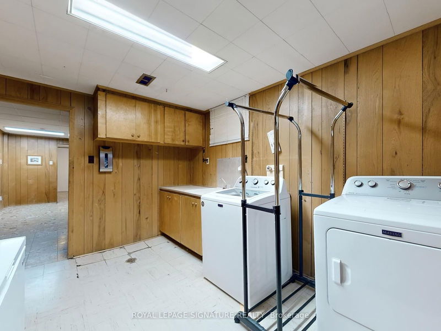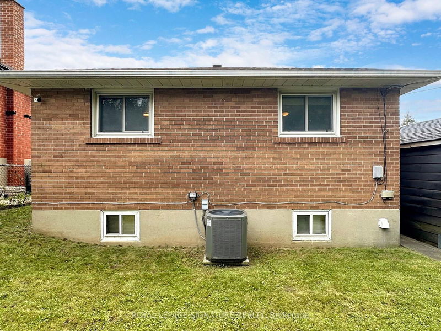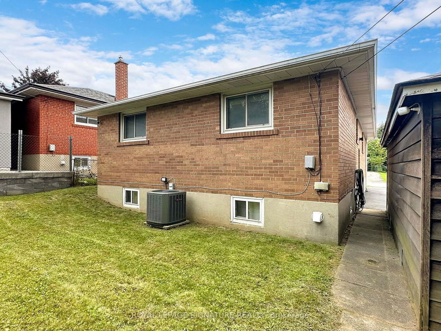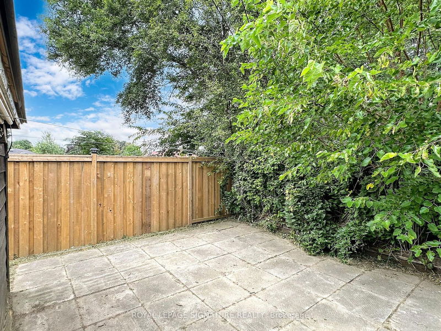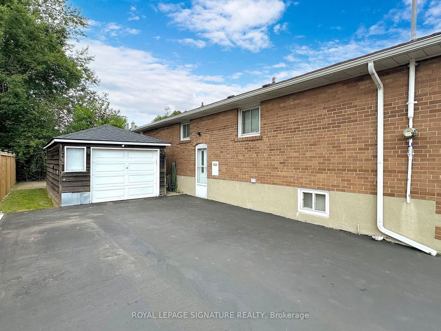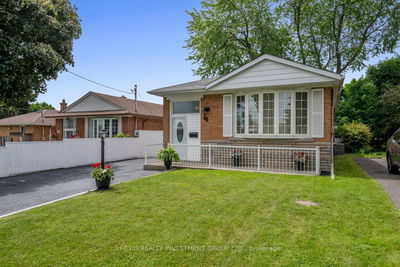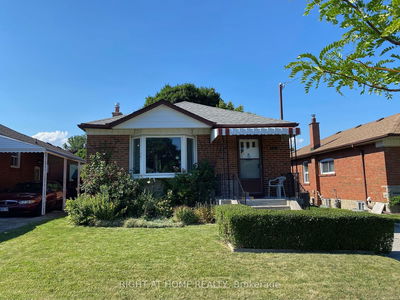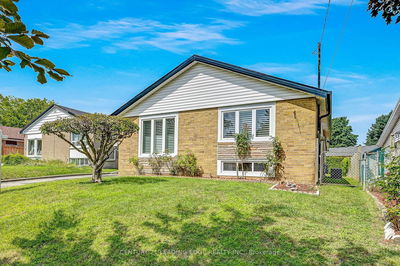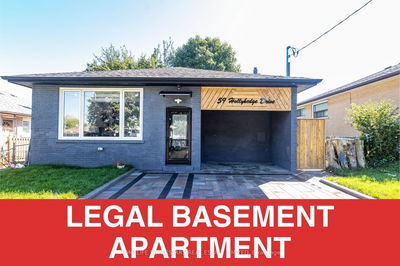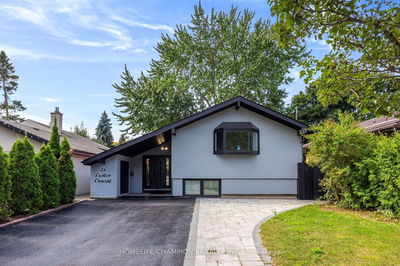A lovingly cared-for bungalow that has been home to two generations is ready for a new family! This well-maintained, bright residence offers a comfortable and inviting space with 3 spacious bedrooms on the main floor, featuring hardwood floors throughout, plus an additional bedroom in the finished basement. The property boasts 2 full washrooms, making it ideal for a growing family or those seeking extra space. The double extra-large driveway can accommodate up to 6 vehicles, providing ample parking for residents and guests alike. With a separate entrance leading to the basement, there's excellent potential to create an in-law suite or additional living space tailored to your needs. A detached garage offers extra storage or additional parking, adding even more value to this wonderful home. Situated in a family-friendly neighborhood, 6 Saratoga Drive is close to all amenities, making it the perfect place to create new memories. The area is served by all levels of schools, including U of T Scarborough (UTSC) and Centennial College, and is within minutes of Scarborough Town Centre (STC), the fourth largest shopping mall in the region. With easy access to public transit, this location is ideal for families, professionals, and retirees alike. Bendale's welcoming atmosphere, tree-lined streets, and nearby parks such as Thomson Park and recreational facilities make it one of Scarborough's most desirable places to live. Don't miss the opportunity to make this cherished home your own!
Property Features
- Date Listed: Thursday, August 22, 2024
- Virtual Tour: View Virtual Tour for 6 Saratoga Drive
- City: Toronto
- Neighborhood: Bendale
- Full Address: 6 Saratoga Drive, Toronto, M1P 4H7, Ontario, Canada
- Kitchen: Eat-In Kitchen, Tile Floor, Window
- Living Room: Hardwood Floor, Large Window, O/Looks Dining
- Listing Brokerage: Royal Lepage Signature Realty - Disclaimer: The information contained in this listing has not been verified by Royal Lepage Signature Realty and should be verified by the buyer.

