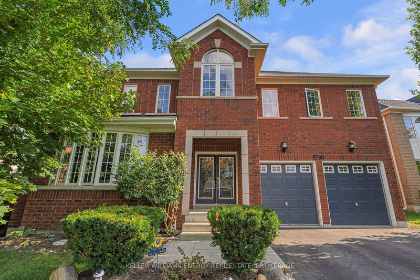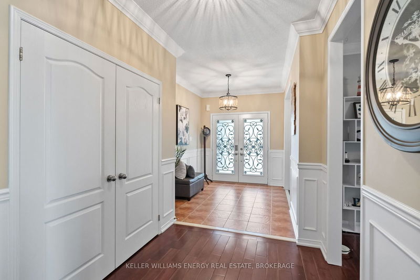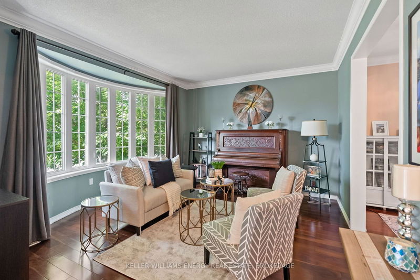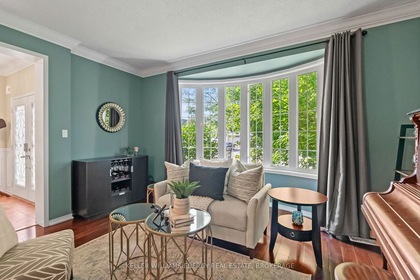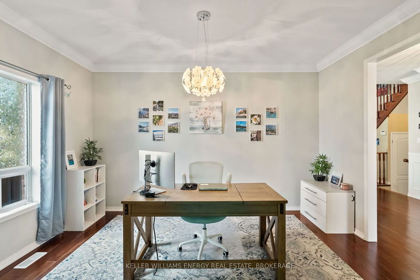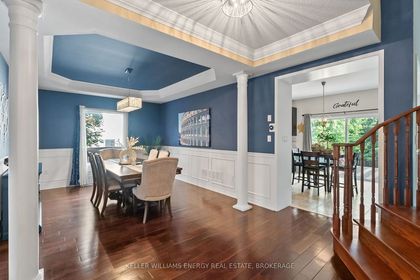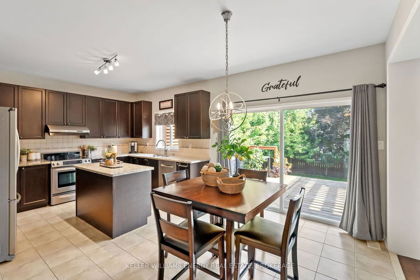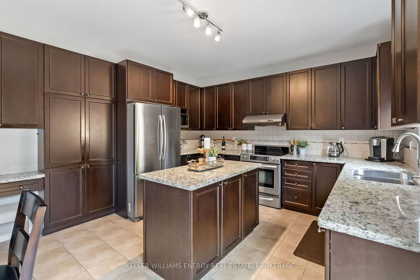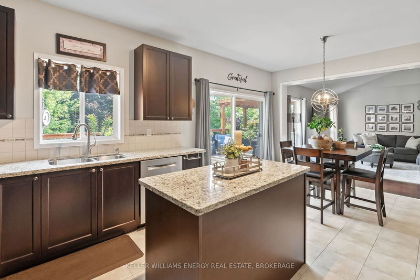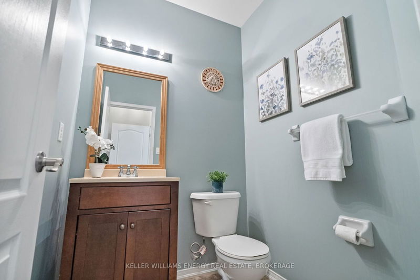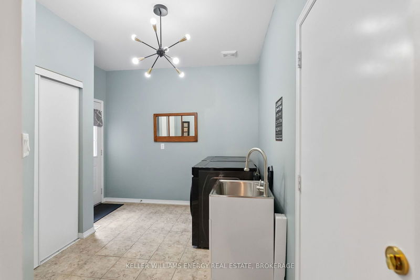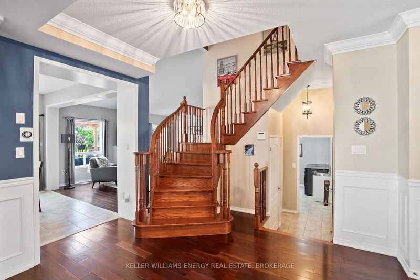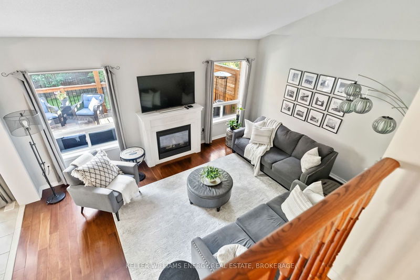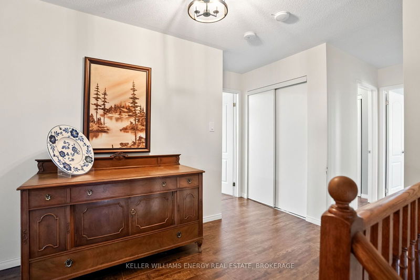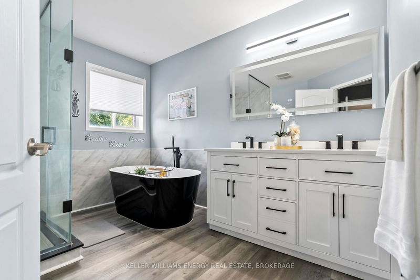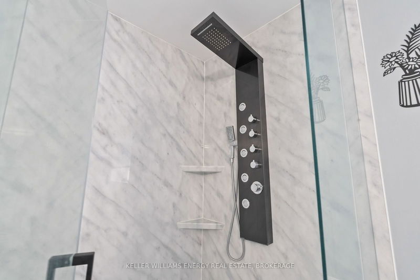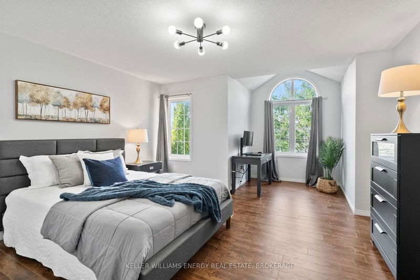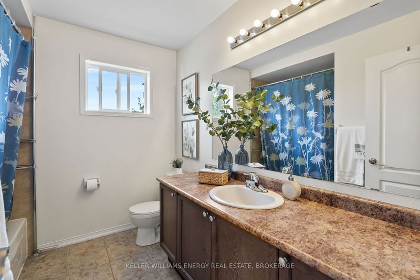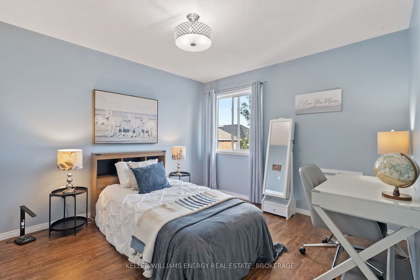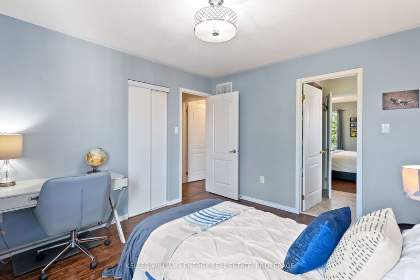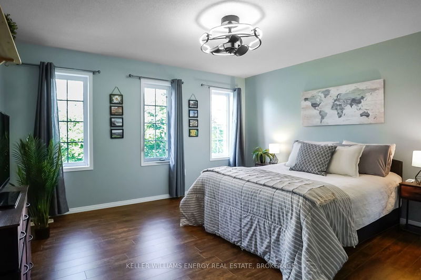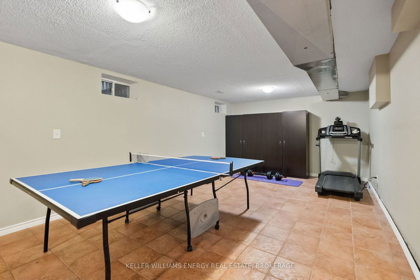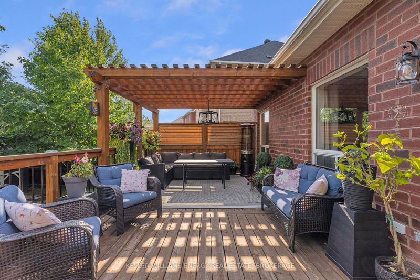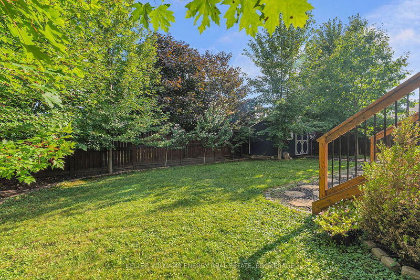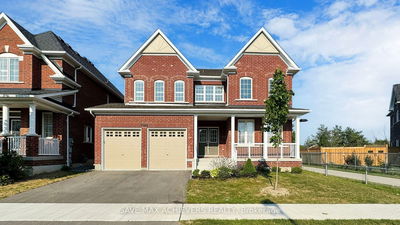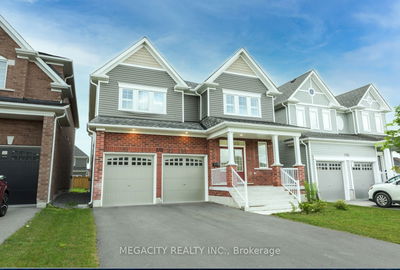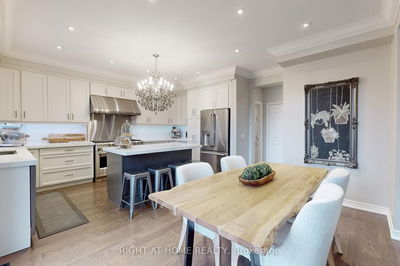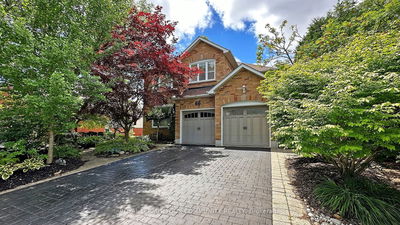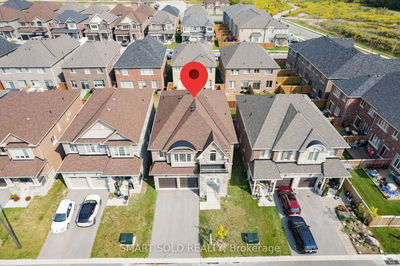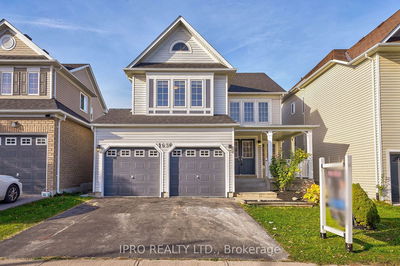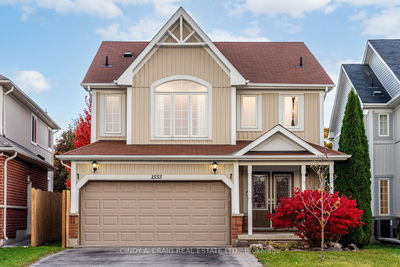This stately 3,011 sq. ft. two-storey home boasts 4 bedrooms, 5 baths, set on a premium 55 ft. lot with the added benefit of no sidewalk and parking for 4 cars. The inviting Breakfast Room opens onto a custom deck (2020) with a pergola, overlooking a private, treed lot. A separate entrance from the back door leads into the laundry room and provides access to the basement. Open concept basement with 3 pc bath and large living and game space. The beautifully renovated Principal Ensuite (2022) features a luxurious soaker tub, a large shower, and dual sinks. Two of the bedrooms share a convenient Jack and Jill ensuite. The main floor has been elegantly updated with crown mouldings and wainscoting. The well-designed layout includes a formal living room, dining room, office, and family room, providing ample space for a large family.
Property Features
- Date Listed: Friday, August 23, 2024
- Virtual Tour: View Virtual Tour for 1790 Badgley Drive
- City: Oshawa
- Neighborhood: Taunton
- Major Intersection: Arborwood & Coldstream
- Full Address: 1790 Badgley Drive, Oshawa, L1K 0H5, Ontario, Canada
- Living Room: Hardwood Floor, Bow Window, Open Concept
- Family Room: Hardwood Floor, Vaulted Ceiling, Open Concept
- Kitchen: Ceramic Floor
- Listing Brokerage: Keller Williams Energy Real Estate, Brokerage - Disclaimer: The information contained in this listing has not been verified by Keller Williams Energy Real Estate, Brokerage and should be verified by the buyer.


