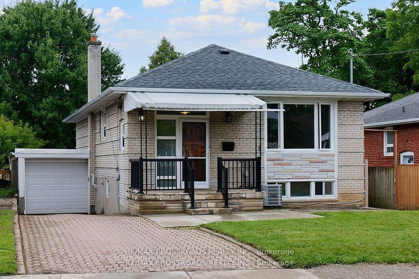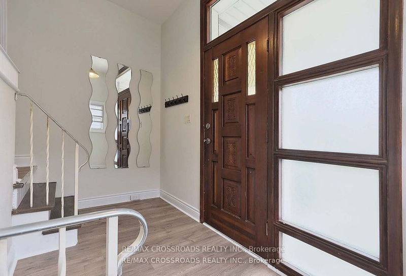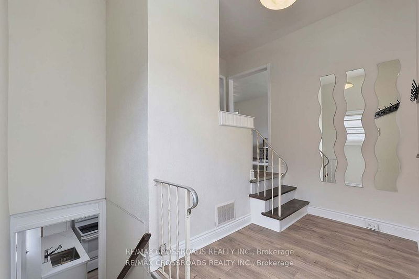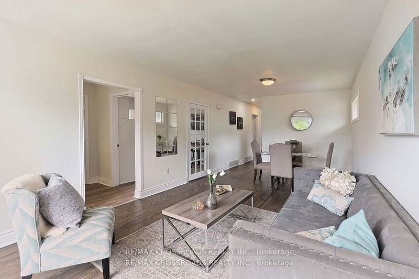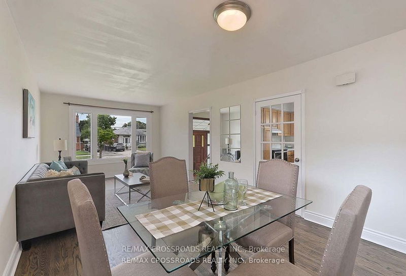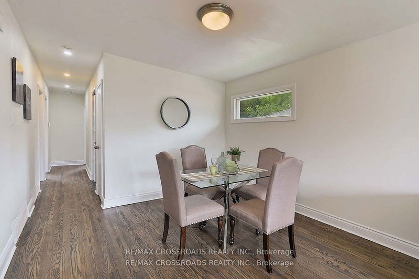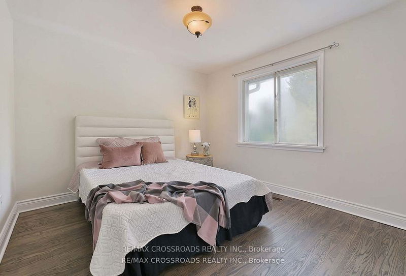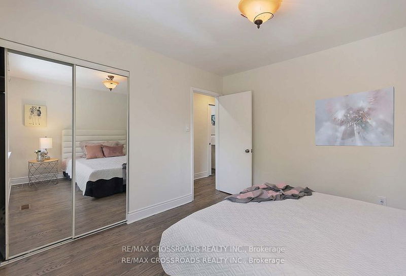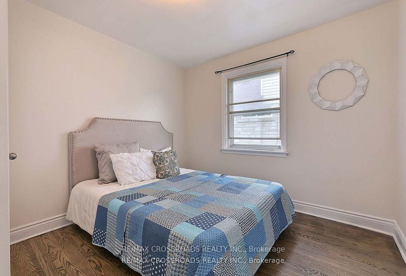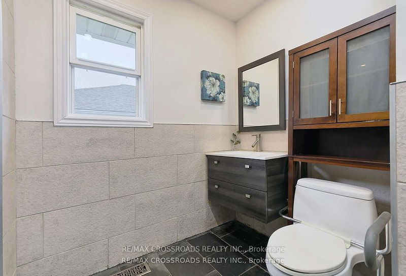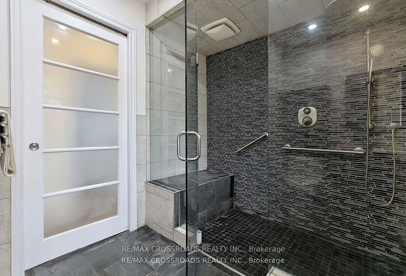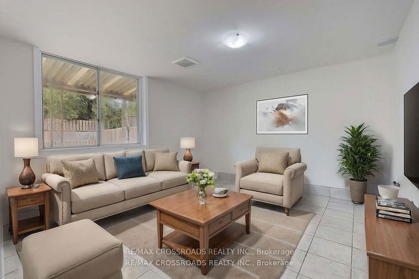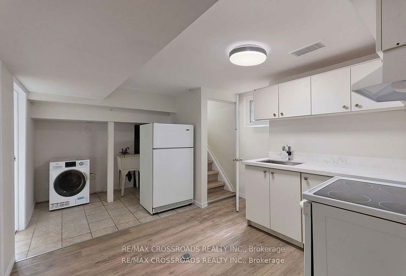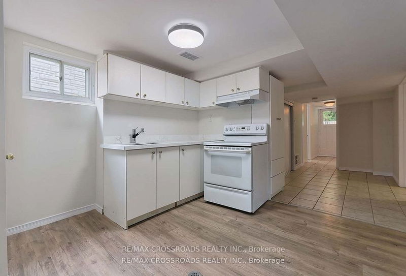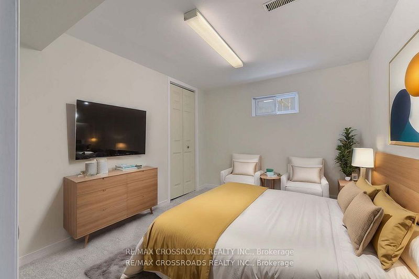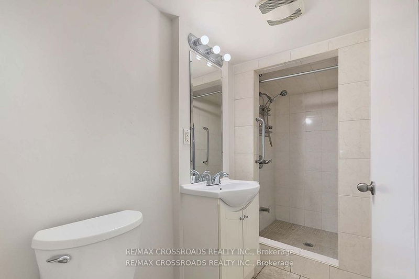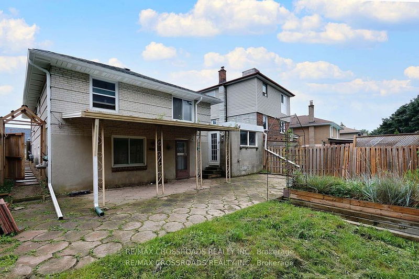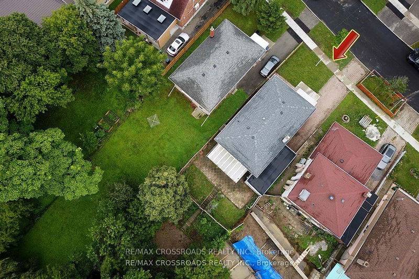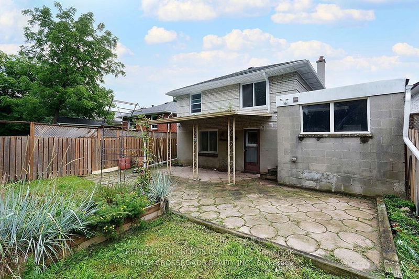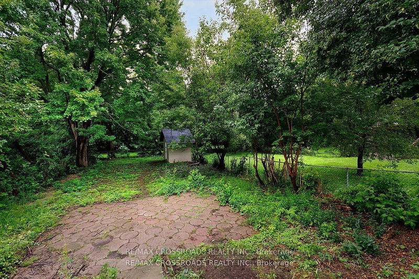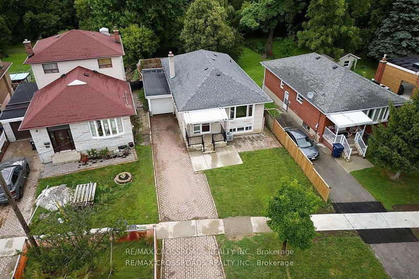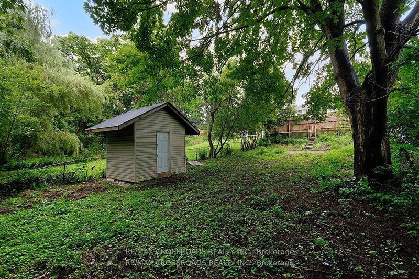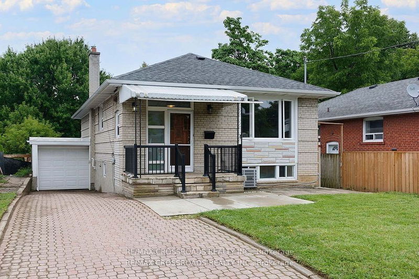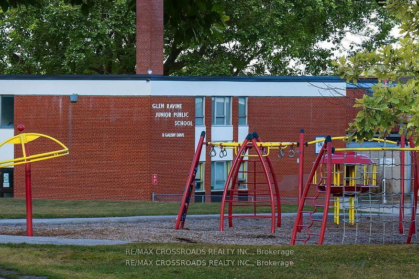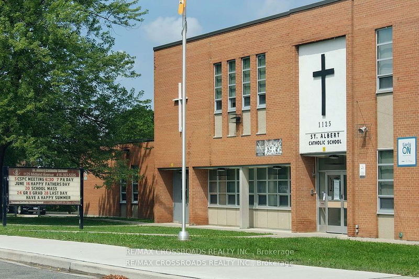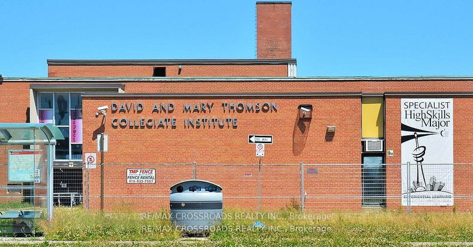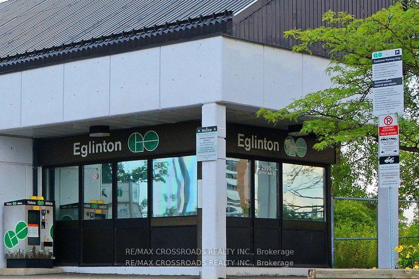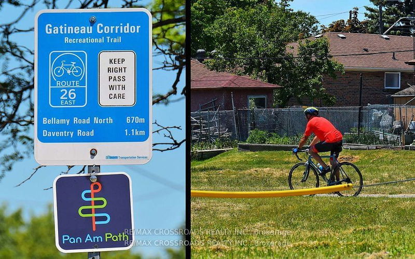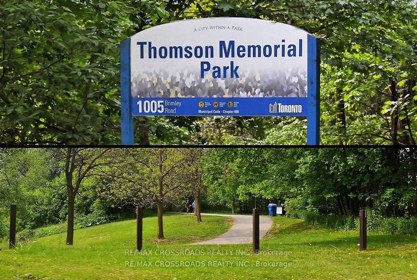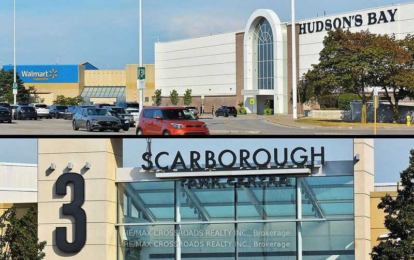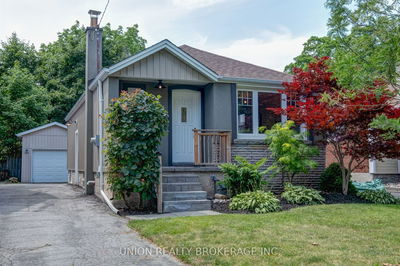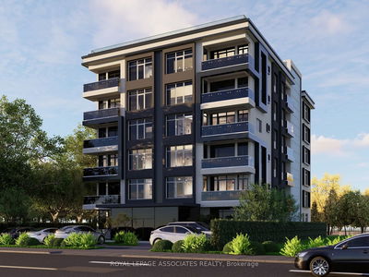Rarely on offer! A lot that can support 5 units! Please see the attachments for details. Beautiful bungalow on a spectacular 40 by 200 foot Premium extra deep ravine lot!! Walk inside to an open concept living and dining room with newly refinished hardwood floors! Freshly painted throughout! The updated eat-in kitchen has a brand new quartz countertop! Bright and airy! Lots of natural sunlight! 2 generously sized bedrooms with an extra large bathroom and an oversized sit down walk-in shower finish off the main floor! Laundry on both floors!Walk downstairs to a 4 bedroom basement apartment! Unbelievable rental income!! Bedrooms have brand new plush carpet in the basement and it has been freshly painted! The second kitchen has a brand new quartz countertop as well. Equipped with a separate entrance that has a walkout to the most amazing and lush 2 tiered backyard that is a Blank canvas perfect for either a patio, landscaped garden or Garden Suite or a massive pool! No neighbors behind! Just minutes to the Go Station, subway and TTC! This home has it all at a steal of a price!!
Property Features
- Date Listed: Tuesday, August 27, 2024
- Virtual Tour: View Virtual Tour for 126 Citadel Drive
- City: Toronto
- Neighborhood: Bendale
- Major Intersection: Brimley/Eglinton
- Full Address: 126 Citadel Drive, Toronto, M1K 4S6, Ontario, Canada
- Kitchen: Stainless Steel Appl, Eat-In Kitchen, Laminate
- Living Room: Hardwood Floor, Picture Window
- Kitchen: Laminate, Quartz Counter
- Listing Brokerage: Re/Max Crossroads Realty Inc. - Disclaimer: The information contained in this listing has not been verified by Re/Max Crossroads Realty Inc. and should be verified by the buyer.

