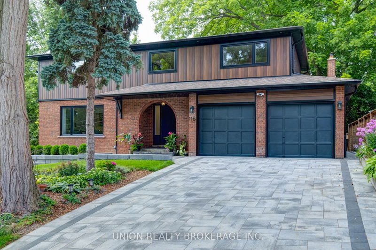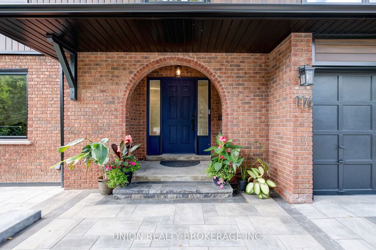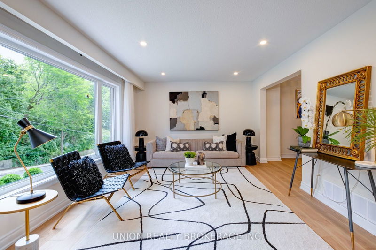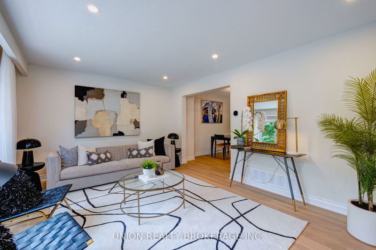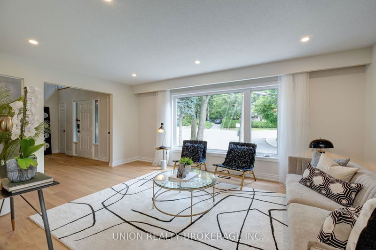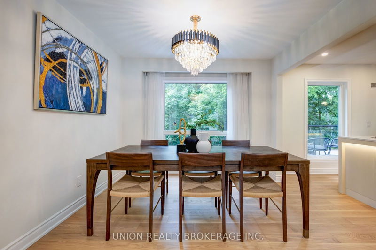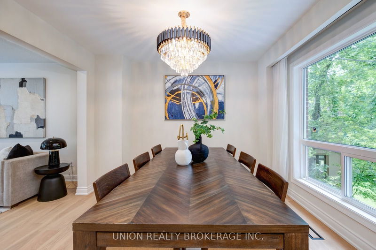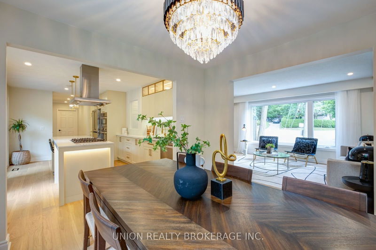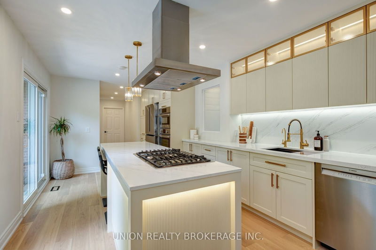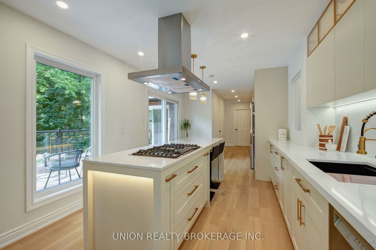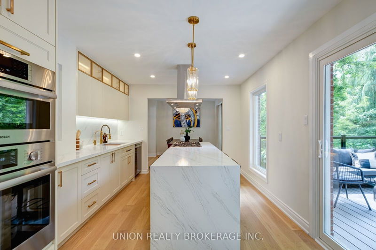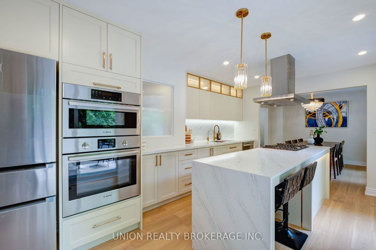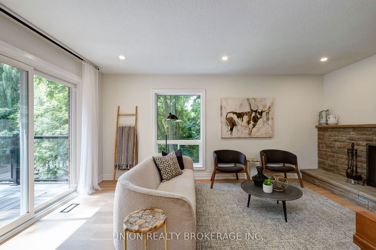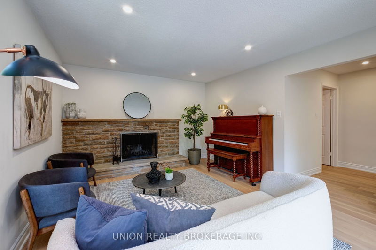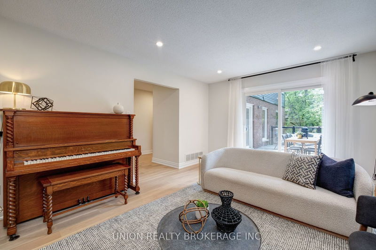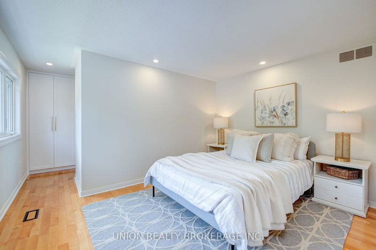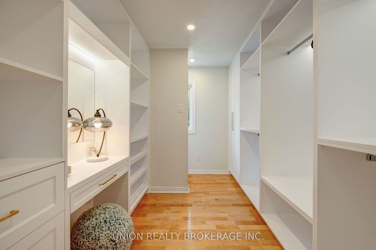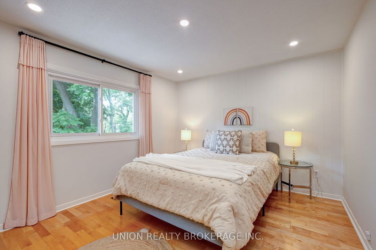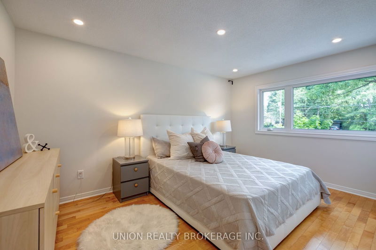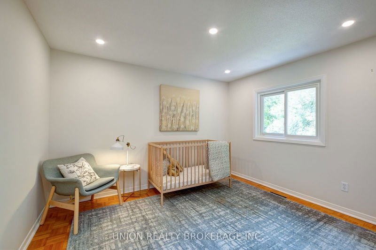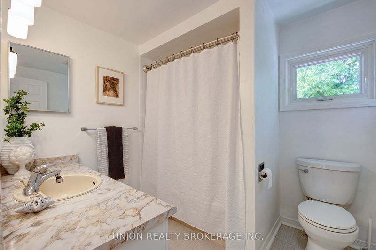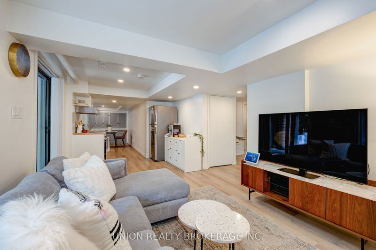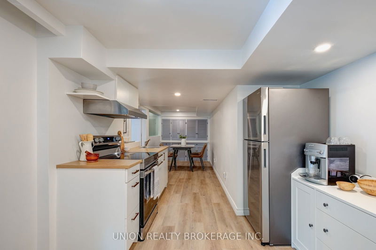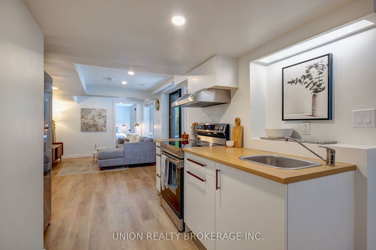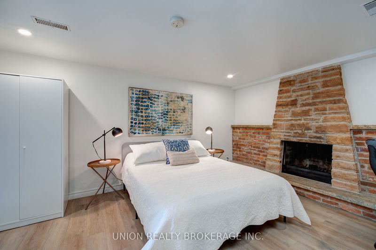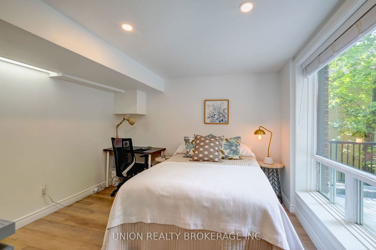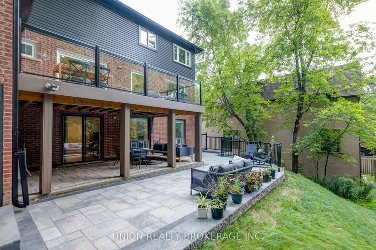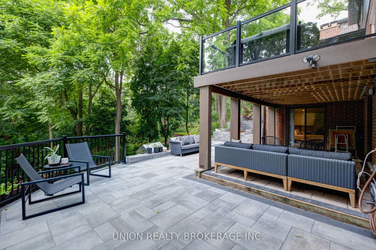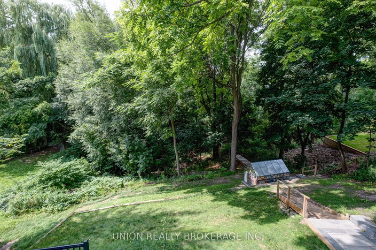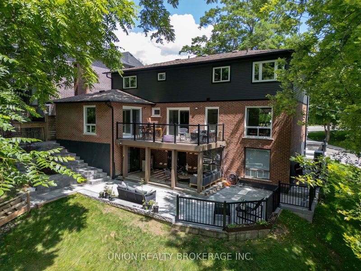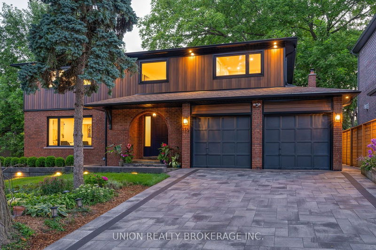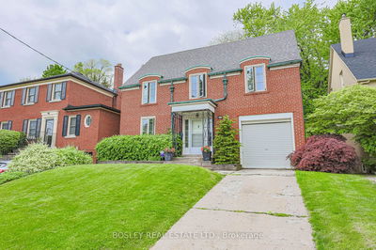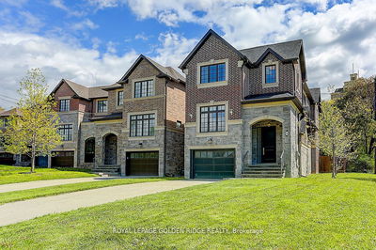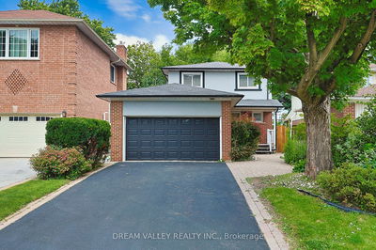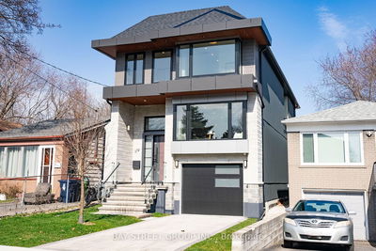Welcome to this stunning, newly renovated 4-bedroom, 4-bathroom two-storey home with a 2-bedroom, 1-bathroom separate entrance in-law suite in the walkout basement. All perfectly situated on a spacious 60-foot-wide lot backing onto an accessible serene ravine. Located in the highly sought-after Chine Drive school district, and a short walk from the Scarborough Bluffs Tennis Club, Scarboro Crescent Park, the renowned Waterfront Trail, and Bluffer's Beach, this property offers a harmonious blend of luxury, comfort, and natural beauty. The main floor is thoughtfully designed with well-defined living spaces that balance both elegance and functionality. You'll find a formal living room, a well-appointed island kitchen with brand-new Bosch appliances (fridge, gas cooktop, built-in oven, built-in microwave and dishwasher), and a separate dining room that open out onto a 200sq ft deck surrounded by trees, all ideal for family living and entertaining. Set off from the kitchen, at the back of the house, a separate family room provides a cozy retreat with stunning views of the ravine, creating a perfect space for relaxation.Upstairs, the home boasts four spacious bedrooms and four well-appointed bathrooms. The luxurious primary bedroom includes a beautiful ensuite bathroom and a large walk-in closet, offering a private sanctuary within the home.The fully finished basement is a standout feature, offering an in-law suite with a separate entrance that walks out to the ravine. This versatile space is perfect for extended family, guests, or as a potential rental unit. With a double garage and parking for up to 6 cars, ample storage, a beautifully landscaped yard, and a greenhouse perfect for any plant lover to garden and cultivate plants year-round, this home offers everything you need for modern family living in a prestigious neighborhood. Dont miss the opportunity to own this exceptional property!
Property Features
- Date Listed: Monday, September 09, 2024
- Virtual Tour: View Virtual Tour for 116 Scarboro Crescent
- City: Toronto
- Neighborhood: Cliffcrest
- Major Intersection: Kingston Rd/ Midland
- Living Room: O/Looks Frontyard, Hardwood Floor, Combined W/Dining
- Kitchen: W/O To Deck, O/Looks Ravine, Renovated
- Family Room: Fireplace, W/O To Deck, Hardwood Floor
- Family Room: Fireplace, Hardwood Floor, Walk-Out
- Listing Brokerage: Union Realty Brokerage Inc. - Disclaimer: The information contained in this listing has not been verified by Union Realty Brokerage Inc. and should be verified by the buyer.

