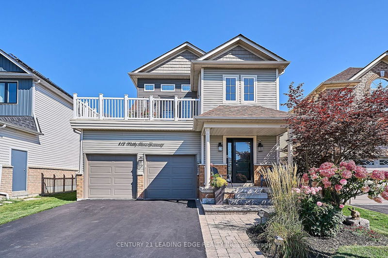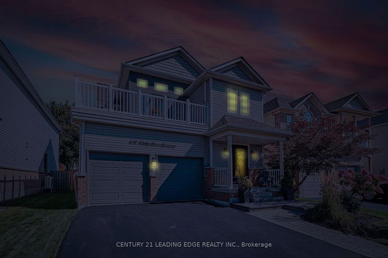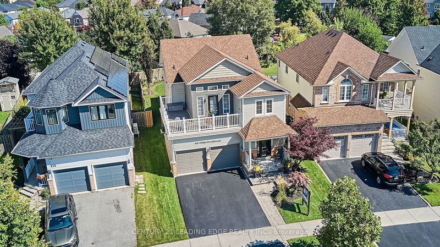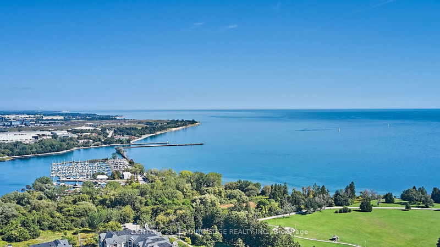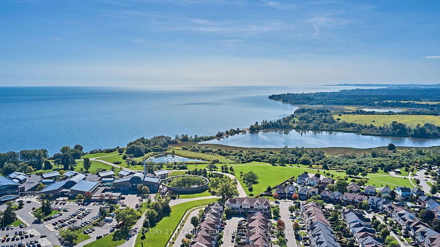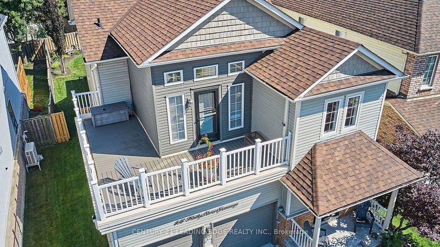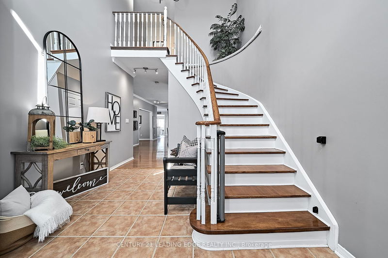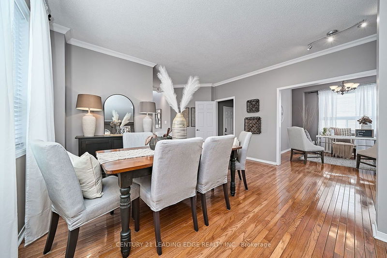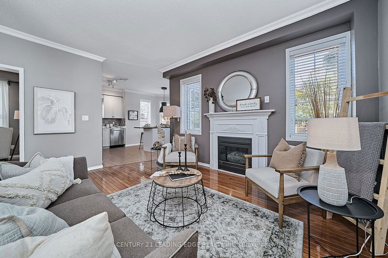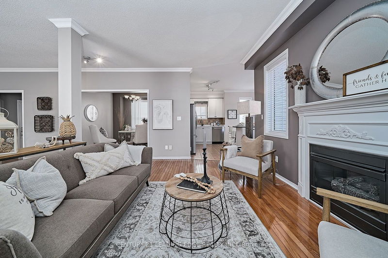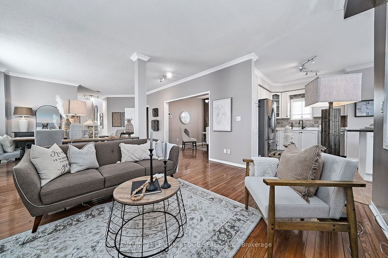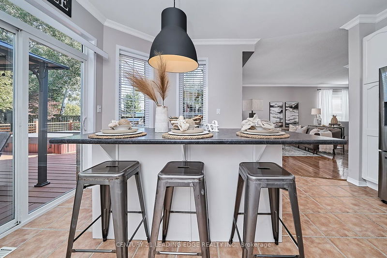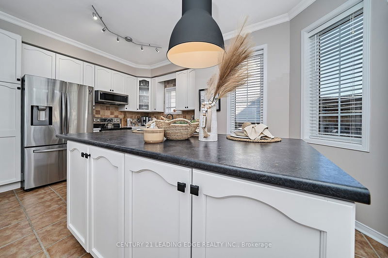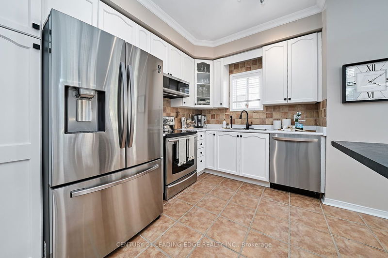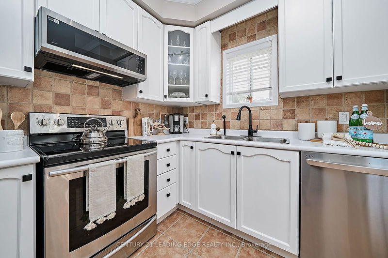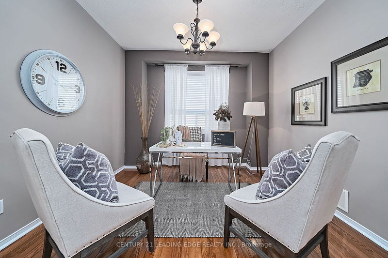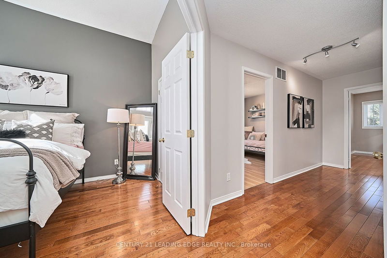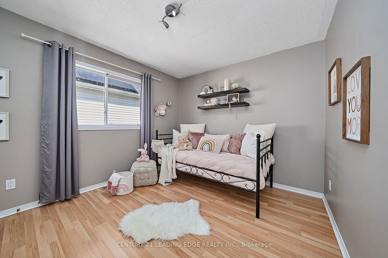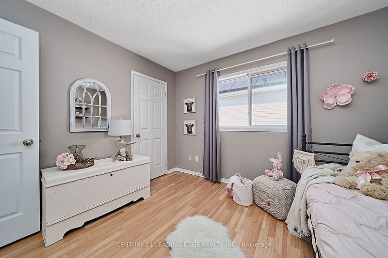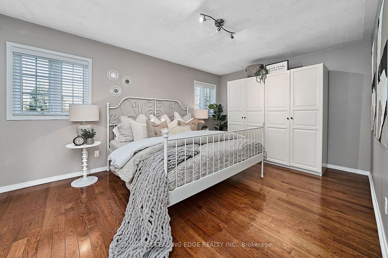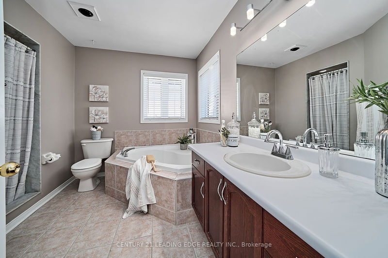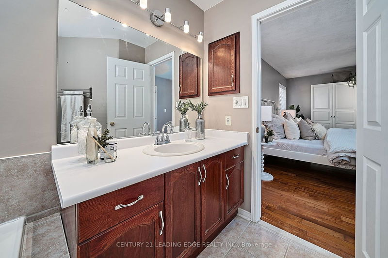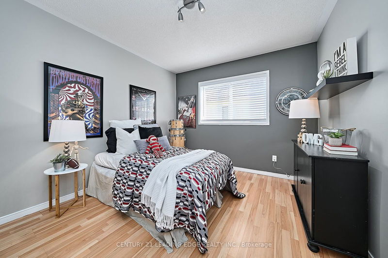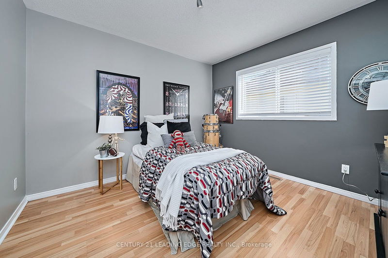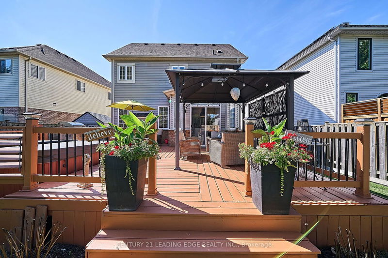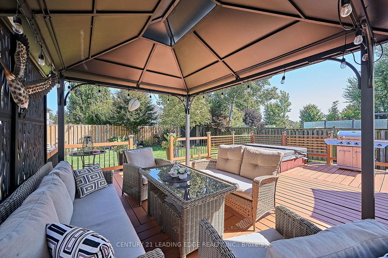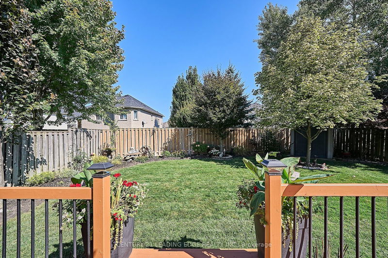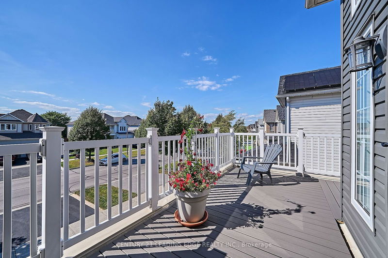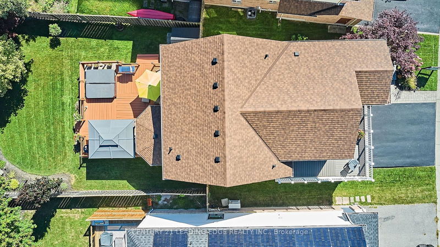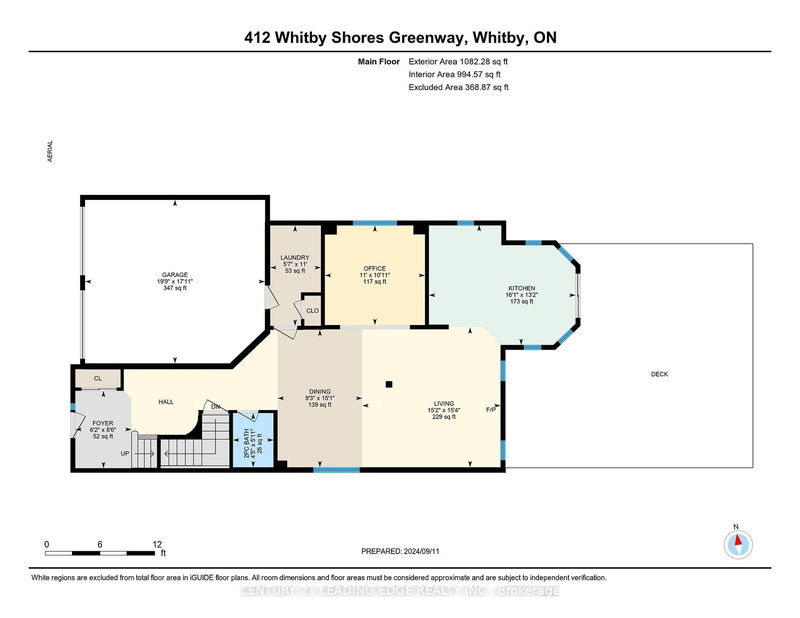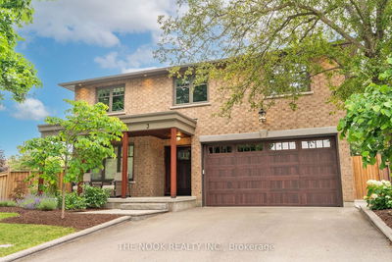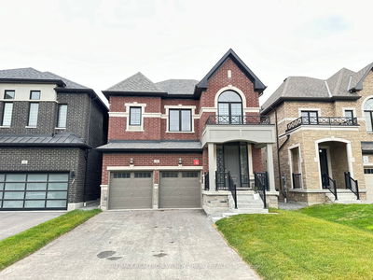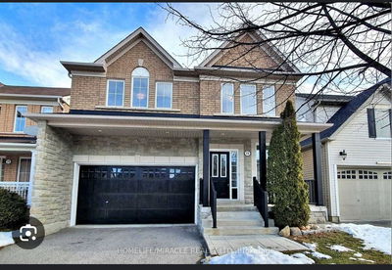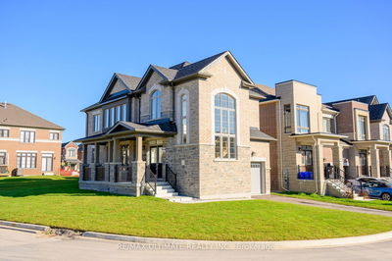RARE OPPORTUNITY!! PREMIUM PIE SHAPED 54 FT REAR-LOT WITH STUNNING BACKYARD OASIS IN PRIME WHITBY SHORES!! STUNNING HOME from Front to Back, Beautifully landscaped and lovingly cared for! Top to Bottom! 90 Percent Newer Siding 2019! Re-shingled Roof 2014! New Central Air 2021! New Second Floor Balcony Membrane/Aluminum Railings & Composite Deck! HUGE entertainment Style Deck with Hot Tub and Gazebo overlooking Perennial Gardens! New Back Fence 2019! Two Storey Foyer with Hardwood Staircase! New Front Door 2019! Newer Stainless Steel Appliances! Inside Entrance to Garage! Main Floor Laundry! Bright and Spacious Floor Plan!
Property Features
- Date Listed: Wednesday, September 11, 2024
- Virtual Tour: View Virtual Tour for 412 Whitby Shores
- City: Whitby
- Neighborhood: Port Whitby
- Major Intersection: Victoria/Bayside Gate
- Full Address: 412 Whitby Shores, Whitby, L1N 9R5, Ontario, Canada
- Kitchen: Centre Island, Stainless Steel Appl, Crown Moulding
- Family Room: Hardwood Floor, Fireplace, O/Looks Backyard
- Living Room: Hardwood Floor, Crown Moulding, Open Concept
- Listing Brokerage: Century 21 Leading Edge Realty Inc. - Disclaimer: The information contained in this listing has not been verified by Century 21 Leading Edge Realty Inc. and should be verified by the buyer.

