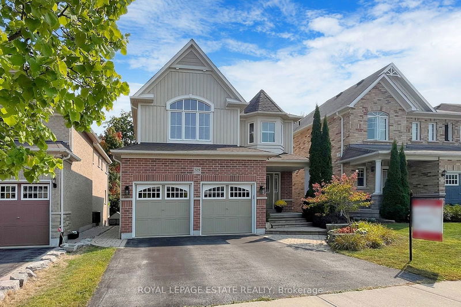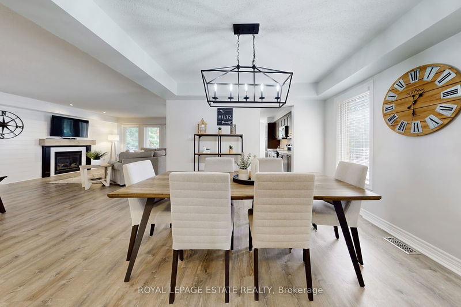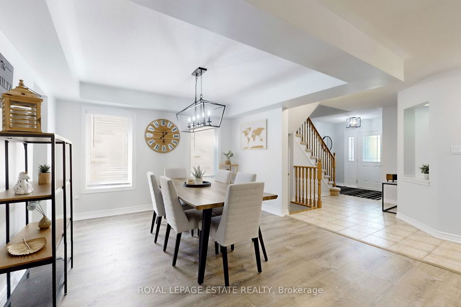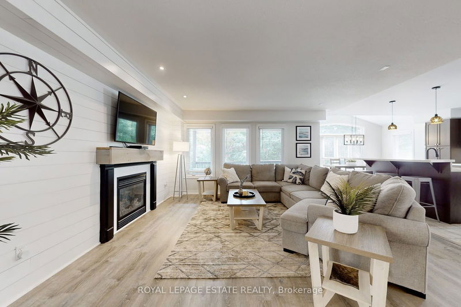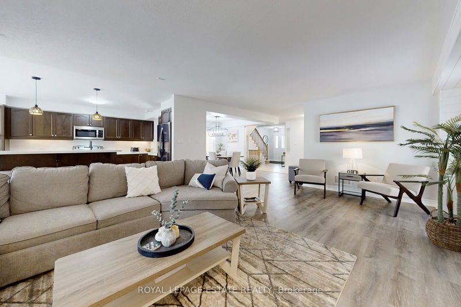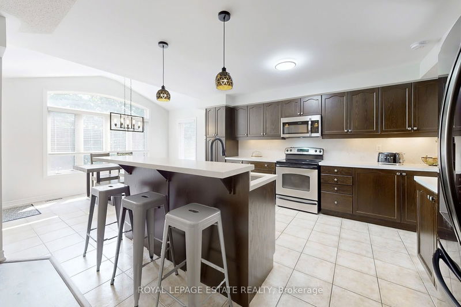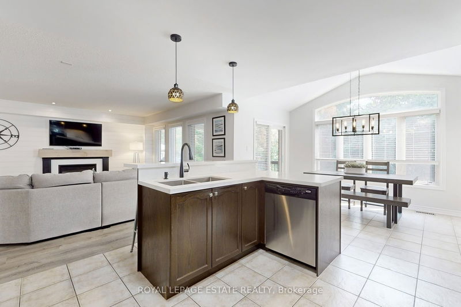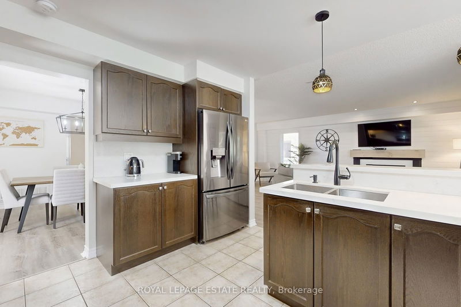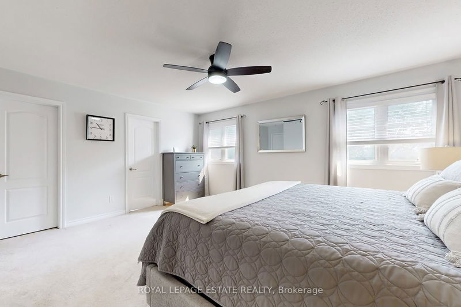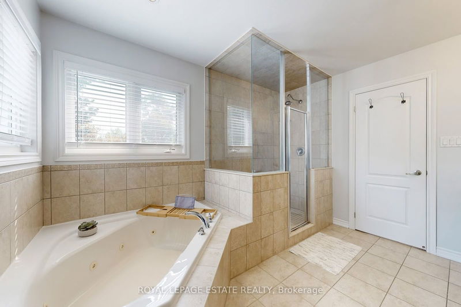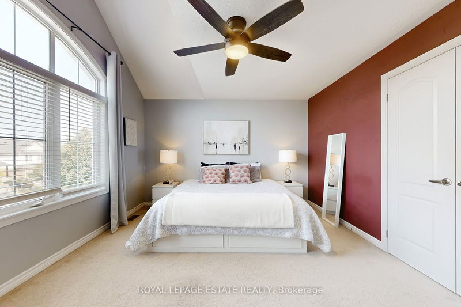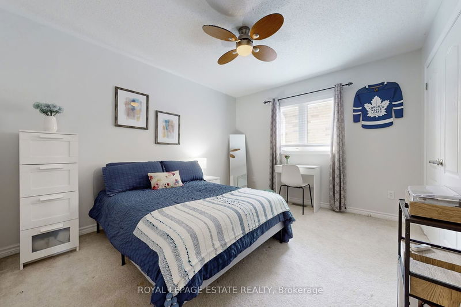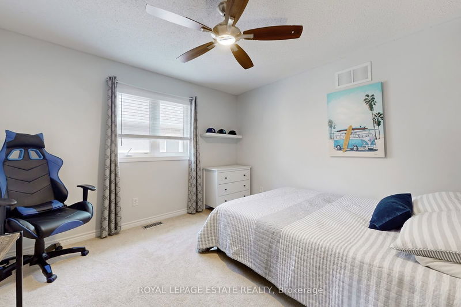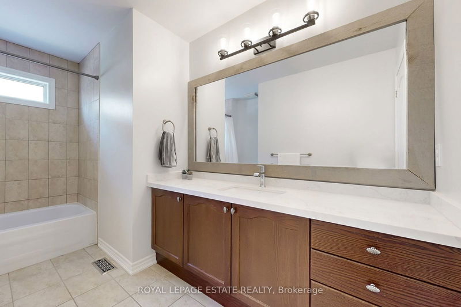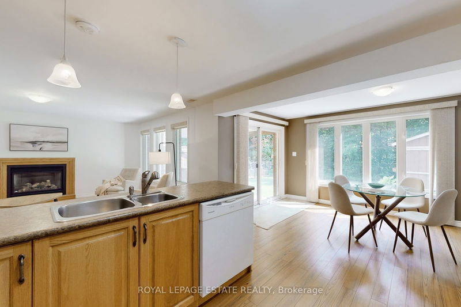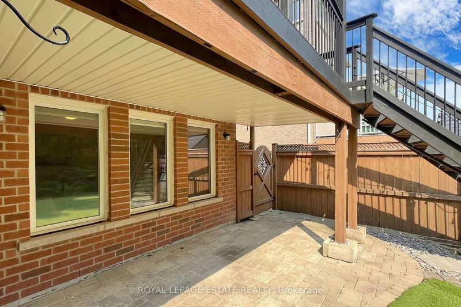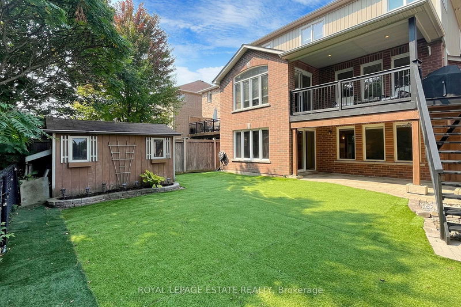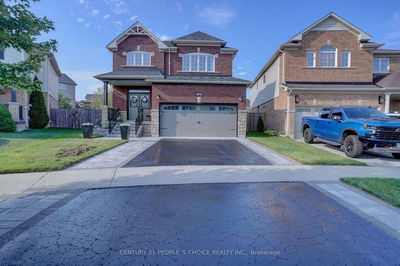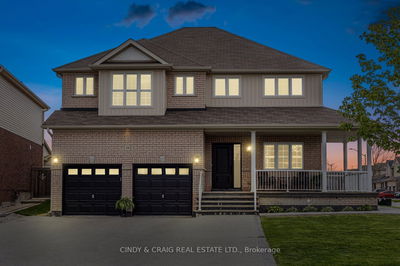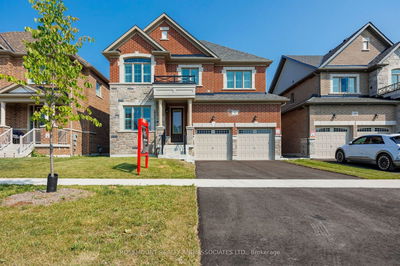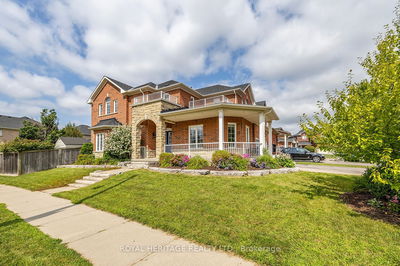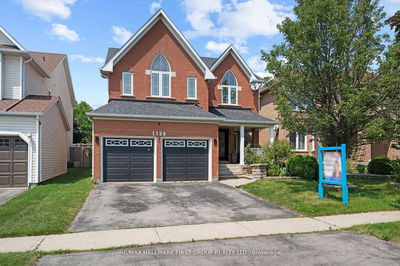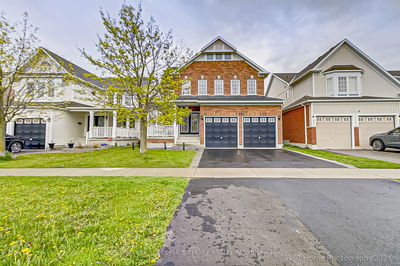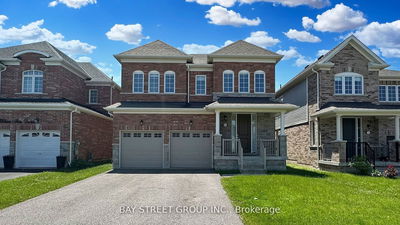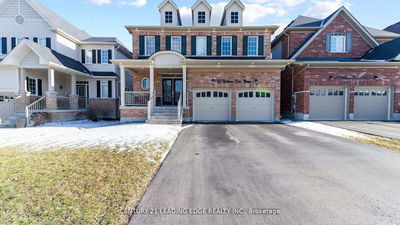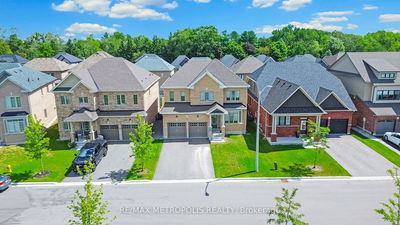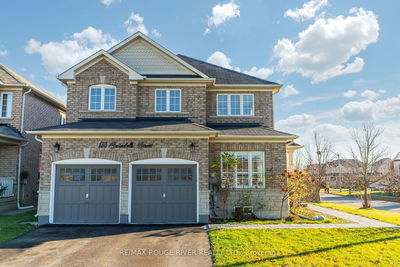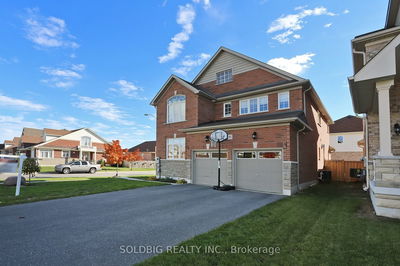Discover this exquisite North Bowmanville home, where comfort meets sophistication. Nestled on a landscaped ravine lot, the main floor boasts a seamless open concept layout that enhances the spacious feel of the living areas. The gourmet kitchen is an entertainer's dream, featuring a vaulted ceiling in the breakfast area, a center island perfect for gatherings and beautiful quartz counters and backsplash. The adjacent dining and living areas are highlighted by a cozy gas fireplace and large windows that frame the serene covered deck and treed backdrop. Main floor laundry/mud room off the 2 car garage round out this stylish and functional space. The primary suite is a private retreat, complete with a generous walk-in closet and an ensuite bath that includes a jacuzzi tub and a modern glass shower. The upper level features three additional well-sized bedrooms and a versatile office area/family room. There's MORE! The lower level boasts a full 2 bedroom suite complete w/ separate entrance, private laundry and a walk-out to picturesque views of lush greenery. A perfect opportunity for an in law suite or legal apartment for additional income! You'll love the balance of elegance and practicality in this exceptional home, designed to meet all your needs with room to grow.
Property Features
- Date Listed: Tuesday, September 17, 2024
- Virtual Tour: View Virtual Tour for 329 Bons Avenue
- City: Clarington
- Neighborhood: Bowmanville
- Major Intersection: Scugog Ln/Bons
- Full Address: 329 Bons Avenue, Clarington, L1C 0A2, Ontario, Canada
- Living Room: Open Concept, Large Window
- Kitchen: Open Concept, Quartz Counter, Breakfast Bar
- Family Room: O/Looks Backyard
- Listing Brokerage: Royal Lepage Estate Realty - Disclaimer: The information contained in this listing has not been verified by Royal Lepage Estate Realty and should be verified by the buyer.

