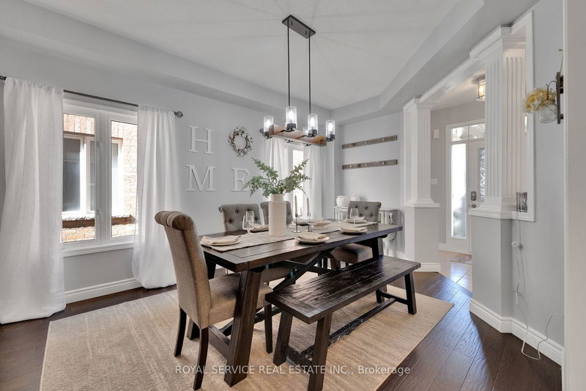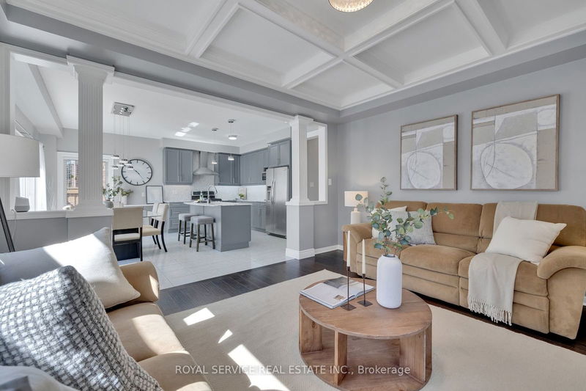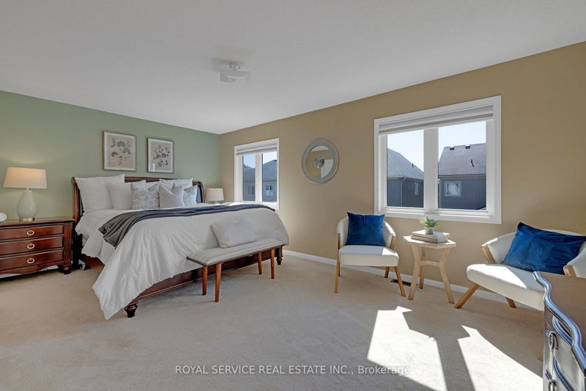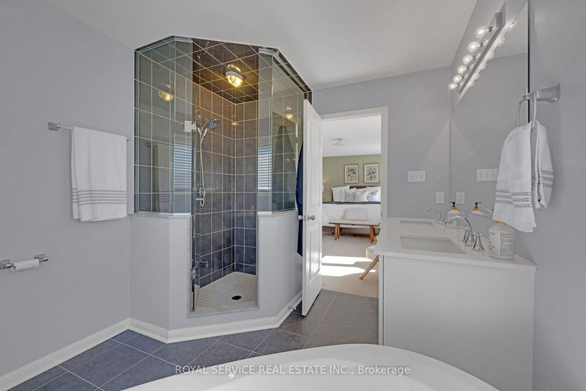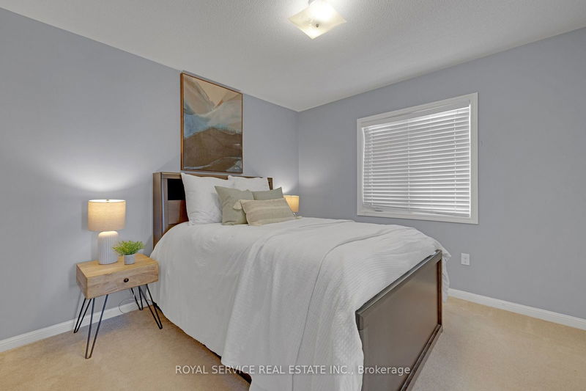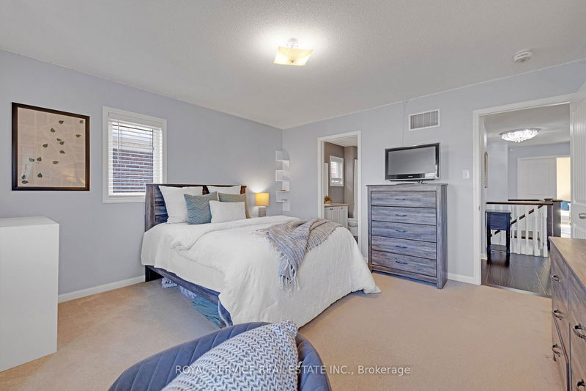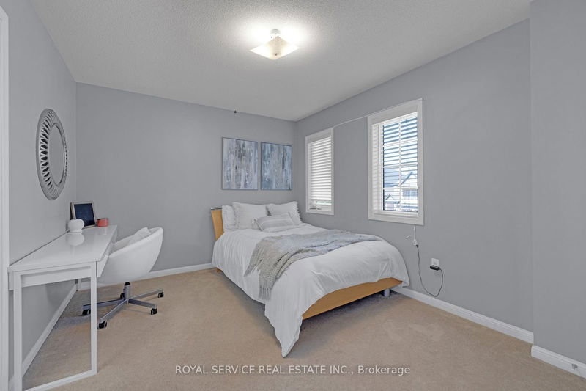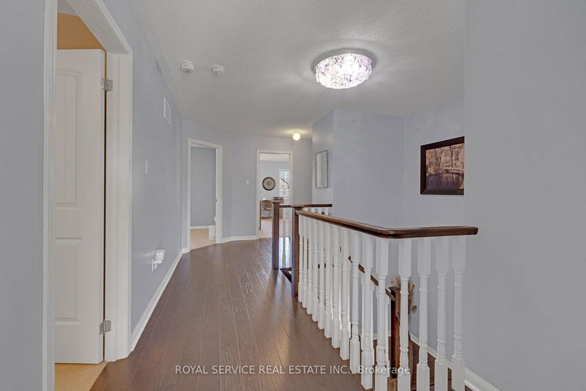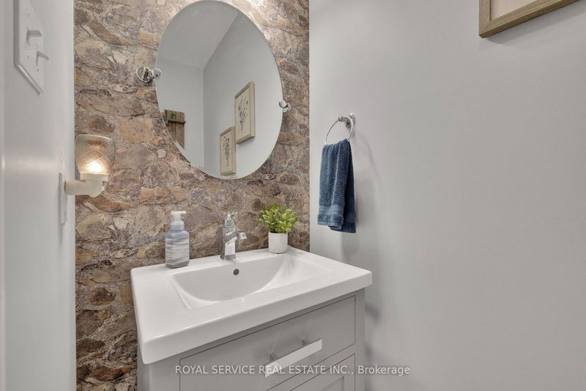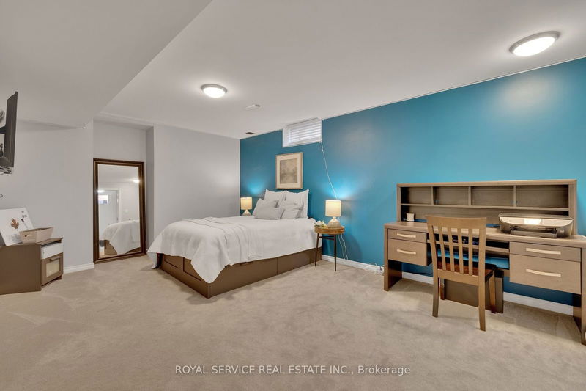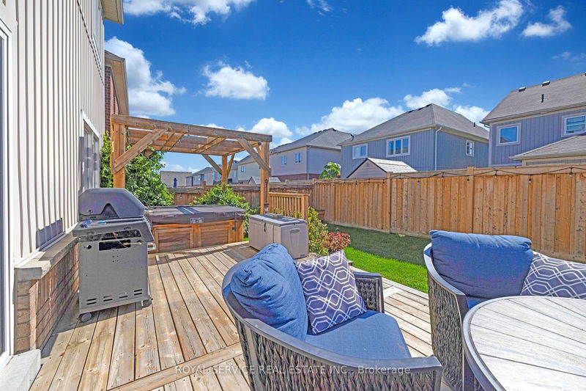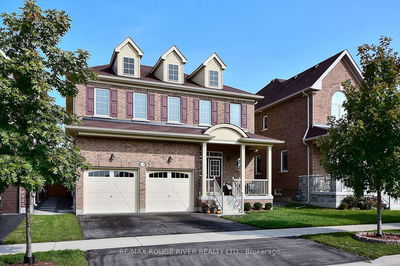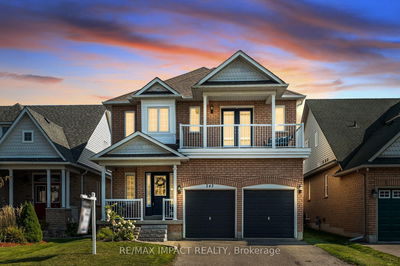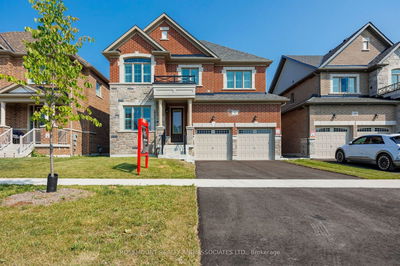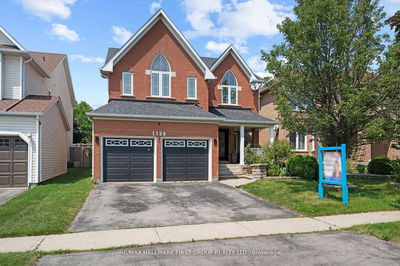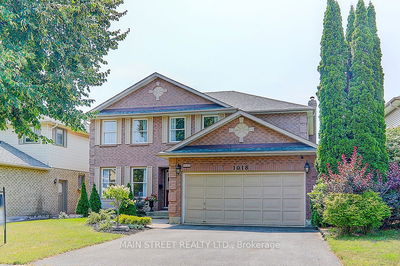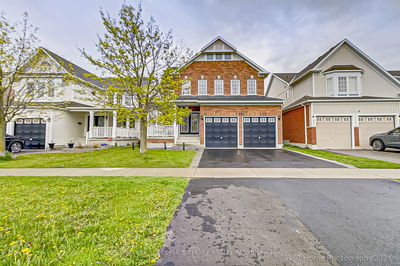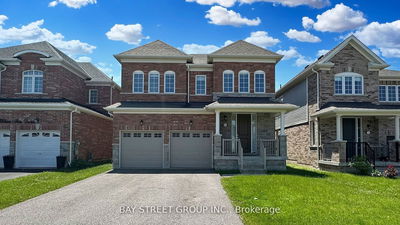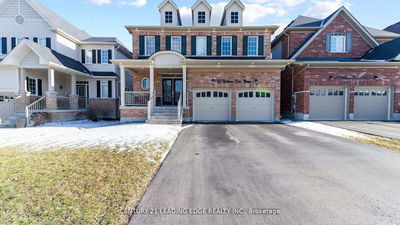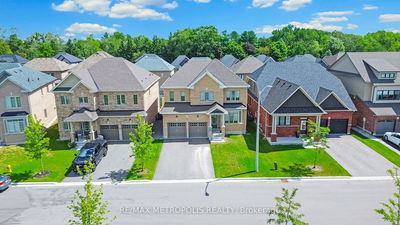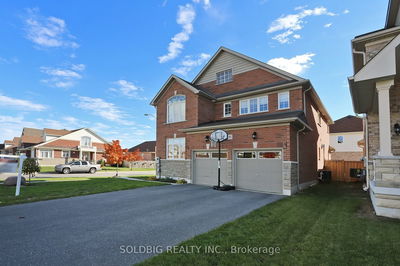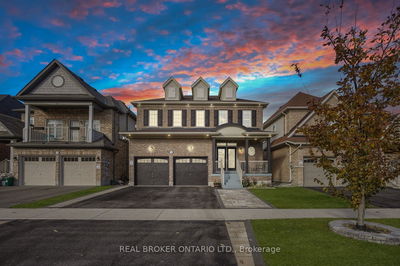Welcome to the gorgeous 15 William Fair Dr, Bowmanville! This impressive 4+1 bedroom, 5-bathroom residence perfectly blends style and functionality. The sunlit living room features a beautifully finished coffered ceiling and a cozy gas fireplace, creating a warm and inviting atmosphere. The spacious dining room is ideal for hosting holidays and gatherings. The spacious kitchen is equipped with stainless steel appliances, a large island, and a bright breakfast area that opens to a south-facing patio. Step outside to enjoy a fully landscaped, fenced backyard complete with a hot tub, gas BBQ hookup, and a large deck, perfect for entertaining. Upstairs, the hardwood staircase leads to four generous bedrooms. The primary bedroom boasts a luxurious ensuite, while the second bedroom also includes its own ensuite. The third and fourth bedrooms share a well-appointed 4-piece bathroom. The partially finished basement offers a fifth bedroom and 5th bathroom, ideal for a growing family or additional living space.With thoughtful upgrades throughout, this home is a true gem and a must-see!
Property Features
- Date Listed: Thursday, September 19, 2024
- Virtual Tour: View Virtual Tour for 15 William Fair Drive
- City: Clarington
- Neighborhood: Bowmanville
- Full Address: 15 William Fair Drive, Clarington, L1C 0T1, Ontario, Canada
- Kitchen: Eat-In Kitchen, W/O To Patio, Granite Counter
- Living Room: Hardwood Floor, Coffered Ceiling, Gas Fireplace
- Listing Brokerage: Royal Service Real Estate Inc. - Disclaimer: The information contained in this listing has not been verified by Royal Service Real Estate Inc. and should be verified by the buyer.







