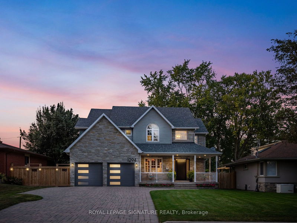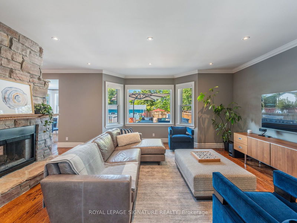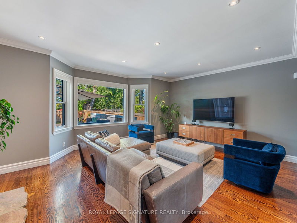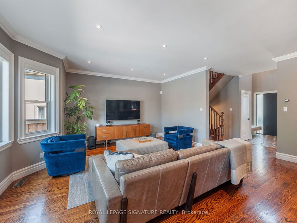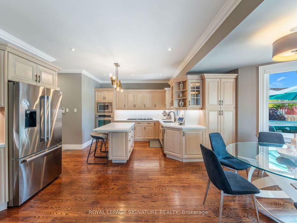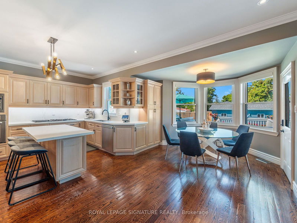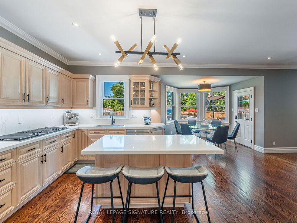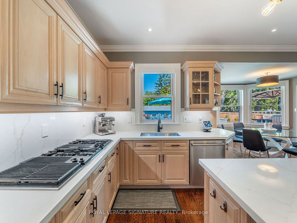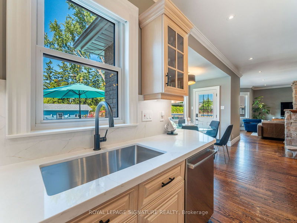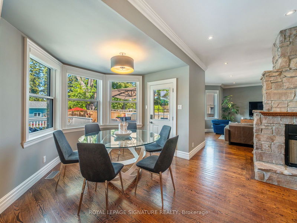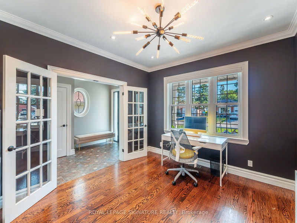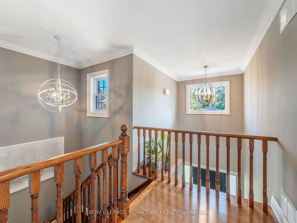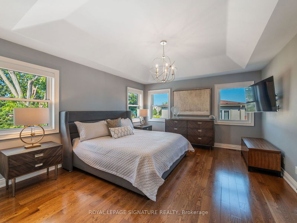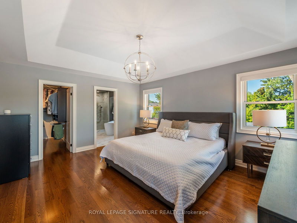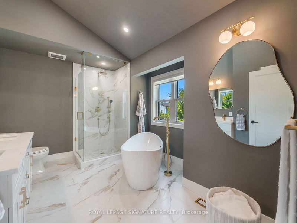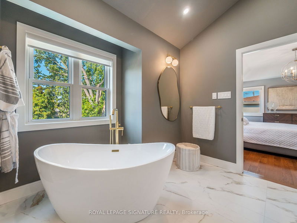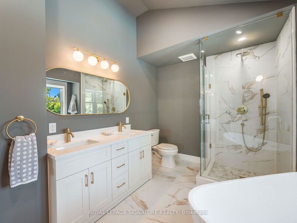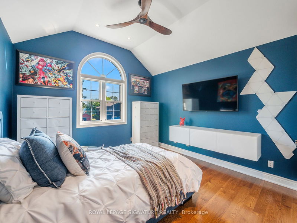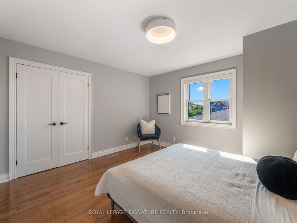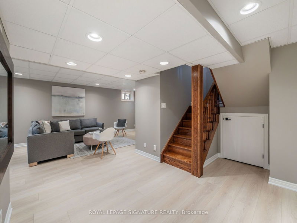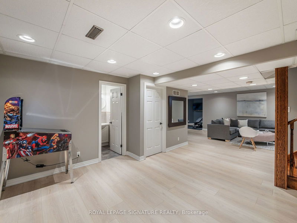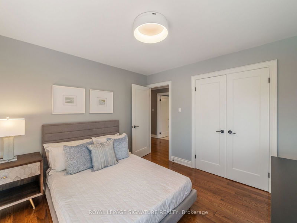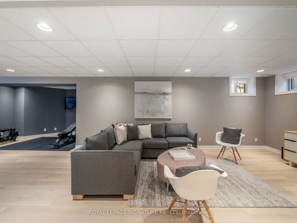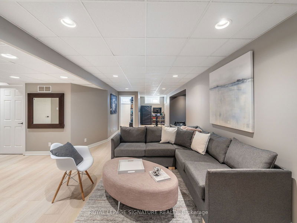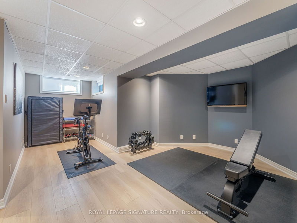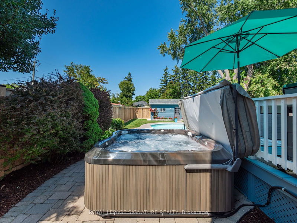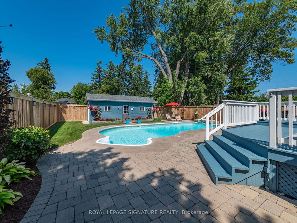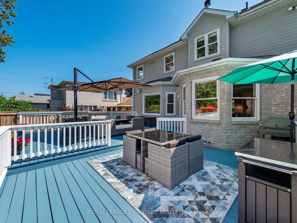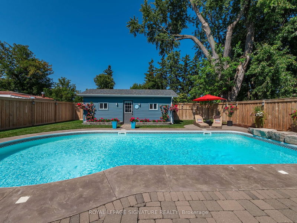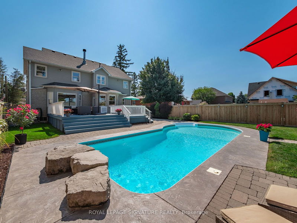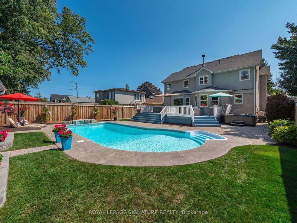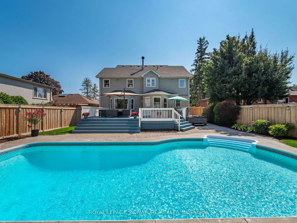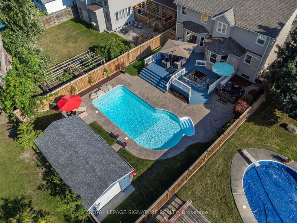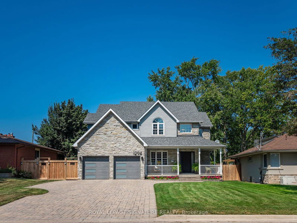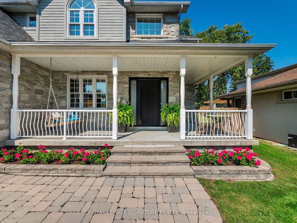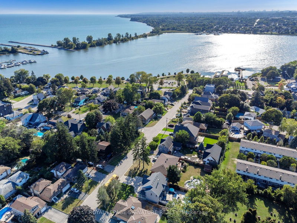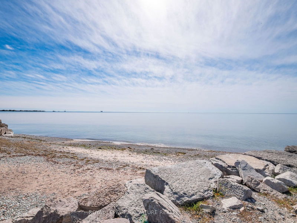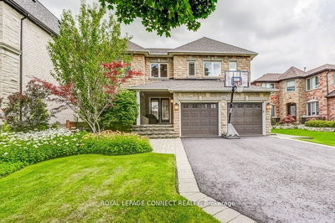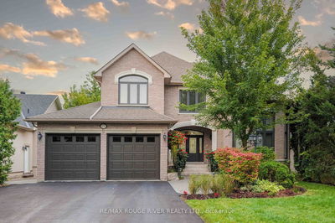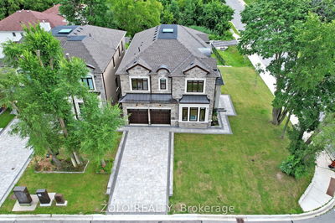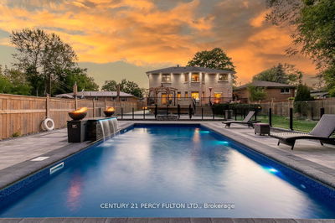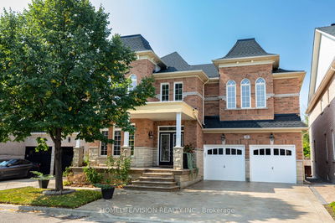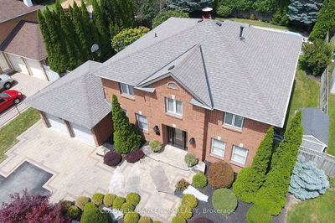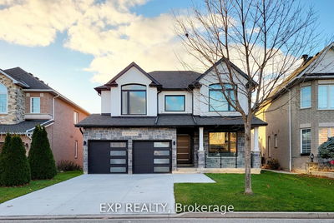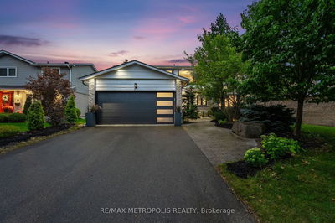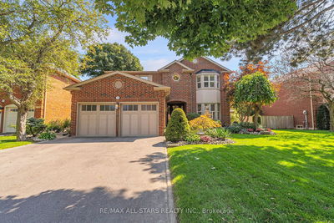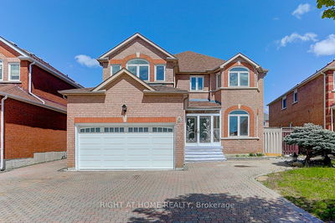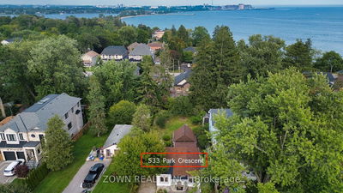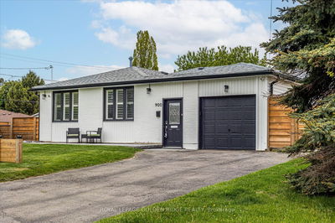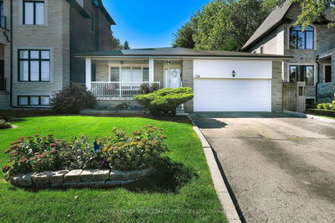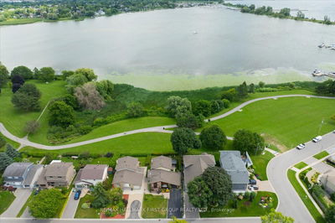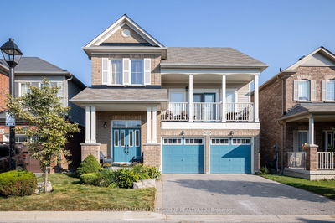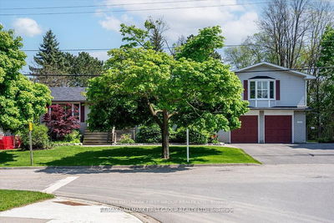Welcome To 1294 Commerce St In Pickering's Bay Ridges - A Luxury Retreat For Families And Entertainers. Steps From Lake Ontario And Frenchman's Bay, This Exquisite 4+1-Bedroom, 4-Bathroom Home Combines Modern Luxury With Inviting Warmth. The Main Level Impresses With Hardwood Floors, Crown Moulding, And A Double-Sided Wood-Burning Fireplace, Enriching Both Living And Dining Areas. A Chefs Dream, The Kitchen Features Polished Quartz Countertops, Stainless Steel Appliances, And Motorized Blinds For Privacy. The Upper Level Offers Comfort And Style With Hardwood Floors Throughout And A Primary Bedroom That Includes A Spacious Walk-In Closet And A Spa-Like 5-Piece Ensuite With A Freestanding Tub And Glass Shower. The Versatile Finished Basement Provides Ample Space For An In-Law Suite, Home Gym, Or Additional Living Areas, Complemented By Vinyl Flooring And Fresh Paint. Outside, Enjoy A Beautifully Landscaped Yard With A Two-Tier Deck, A 36 X 16 Saltwater Pool, And A 6-Person Jacuzzi, Perfect For Entertaining Or Private Relaxation. An Interlocked Driveway And Charming Wrap-Around Porch Enhance Curb Appeal, While The Location Offers Quick Access To Marinas, Parks, And Essential Amenities.Experience A Lifestyle Where Stunning Sunsets And Serene Living Meet Convenience And Luxury At Your Doorstep. Your New Home Awaits Where Everyday Living Ascends To The Extraordinary!
Property Features
- Date Listed: Thursday, October 03, 2024
- Virtual Tour: View Virtual Tour for 1294 Commerce Street
- City: Pickering
- Neighborhood: Bay Ridges
- Full Address: 1294 Commerce Street, Pickering, L1W 1C8, Ontario, Canada
- Living Room: Hardwood Floor, Picture Window, Stone Fireplace
- Kitchen: Stainless Steel Appl, Quartz Counter, Access To Garage
- Listing Brokerage: Royal Lepage Signature Realty - Disclaimer: The information contained in this listing has not been verified by Royal Lepage Signature Realty and should be verified by the buyer.

