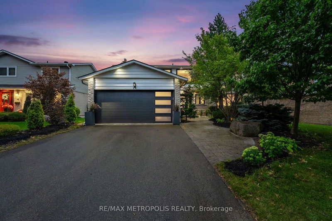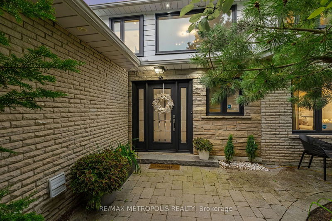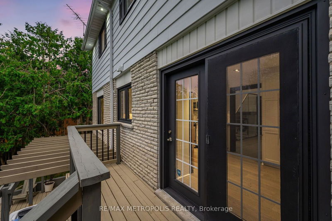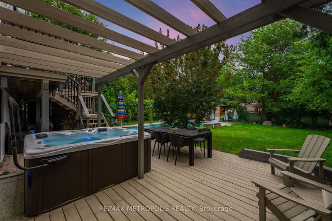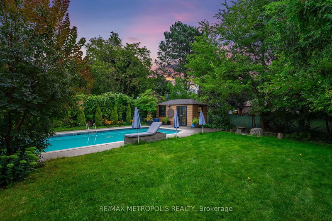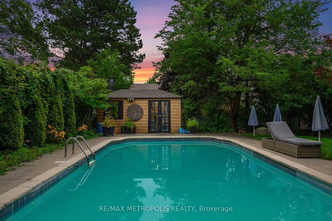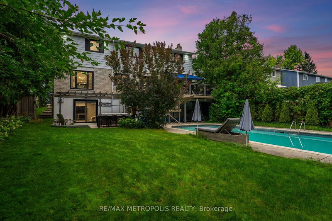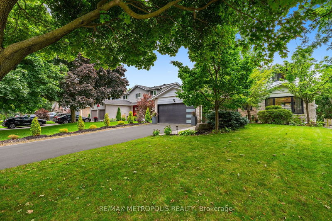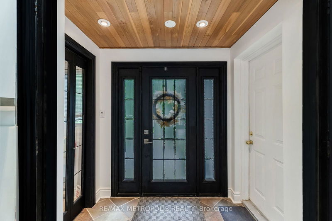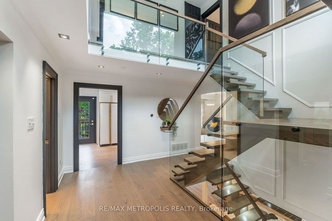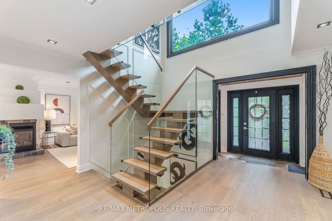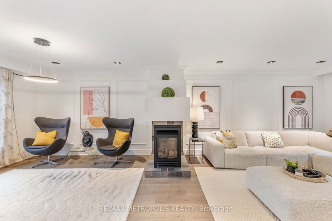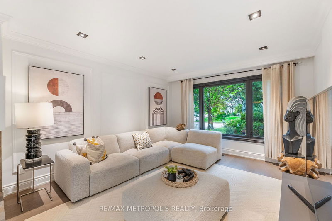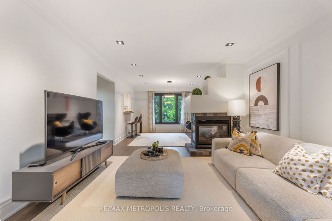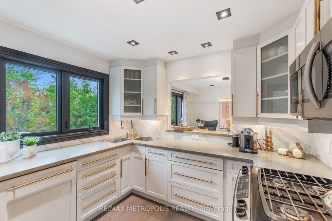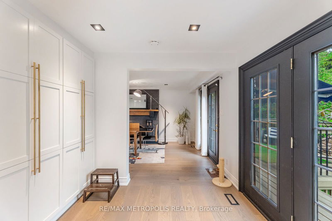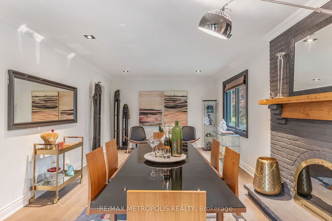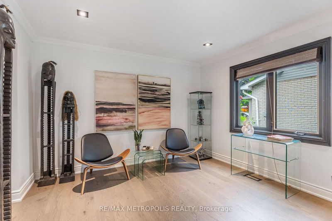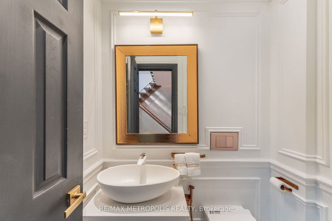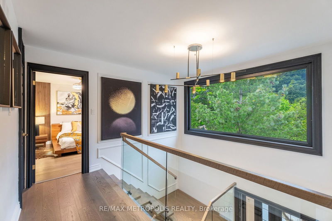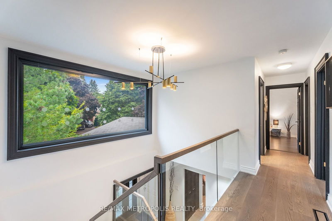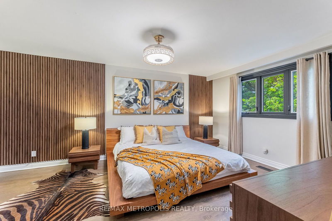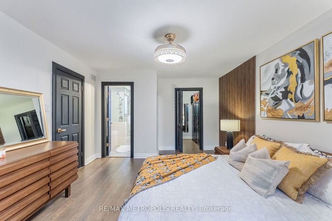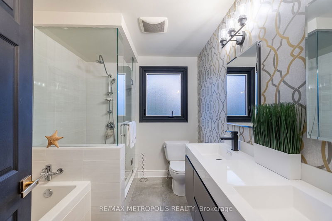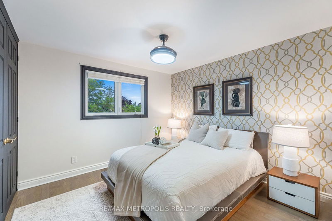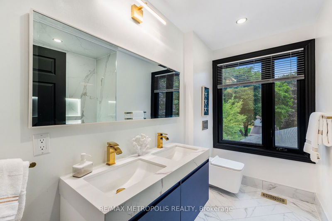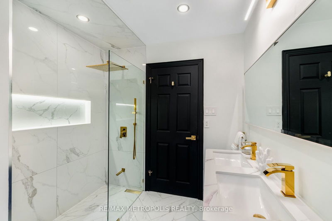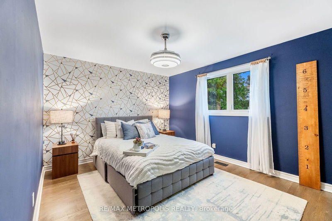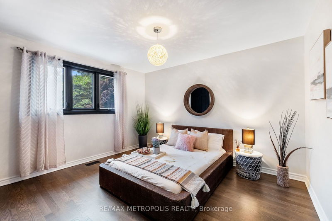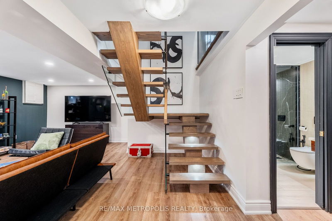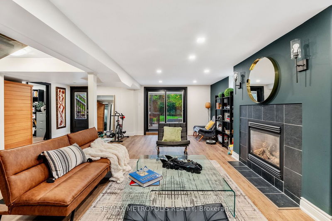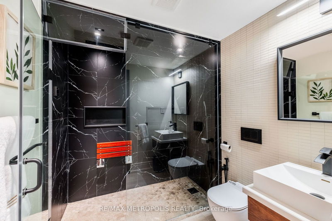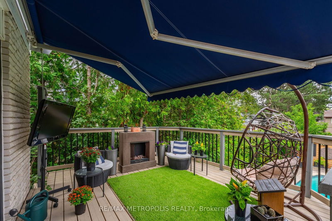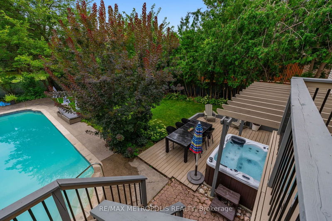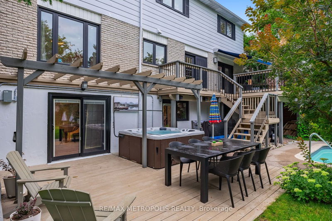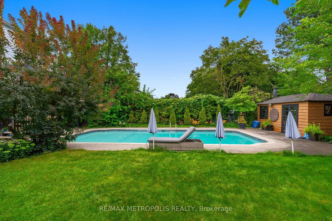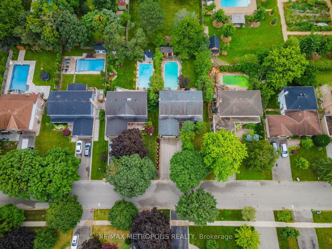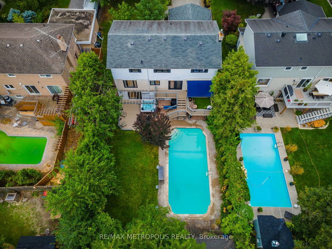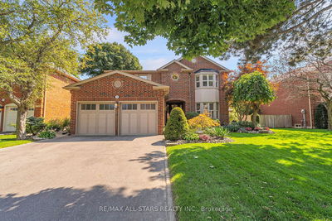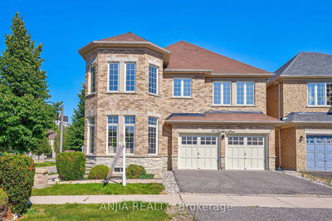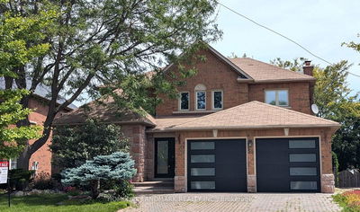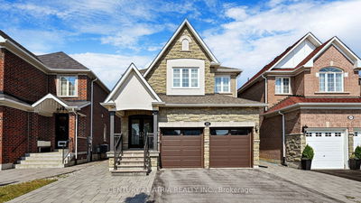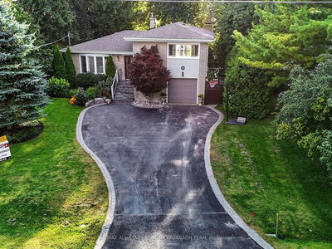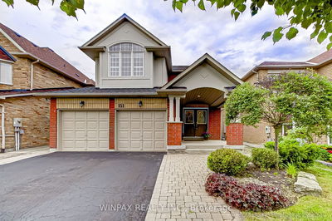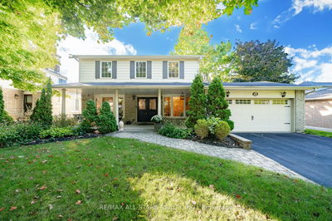Welcome to a masterpiece of luxury, sophistication & elegance nestled in the prestigious heart of Markham Village. This exquisitely renovated residence, set on a coveted 60 x 150 ft. premium lot, seamlessly blends modern elegance with timeless charm. The open-concept design showcases a bespoke staircase and a gourmet kitchen, perfect for hosting elegant dinners and family gatherings. Brand New Refrigerator & kitchenaid Dishwasher! The kitchen flows effortlessly into a tranquil backyard sanctuary, featuring a sparkling pool framed by majestic eastern cedars. This home boasts over 2,500 sq. ft. of refined living space, including 4+1 bedrooms, 4 luxurious bathrooms, and a fully finished walkout basement. The grand entrance sets the stage for memorable moments, leading to formal living and dining areas adorned with 9-foot ceilings, recessed lighting, and expansive windows that bathe the space in natural light. The inviting family room, with its soaring ceilings, cozy fireplace, and extended windows, includes a serene reading nook-ideal for quiet reflection. The primary suite is a true showstopper, offering a spa-like ensuite, double sink vanity and a generous walk-in closet. Three additional spacious bedrooms provide ample closet space and are graced with large windows, creating airy, light-filled retreats. The lower level elevates the experience with a luxurious steam sauna, dry sauna, a full bathroom, laundry room, and a versatile fifth bedroom or home office
Property Features
- Date Listed: Monday, September 30, 2024
- Virtual Tour: View Virtual Tour for 24 Sir Galahad Place
- City: Markham
- Neighborhood: Markham Village
- Major Intersection: CHURCH ST & WOOTEN WAY
- Full Address: 24 Sir Galahad Place, Markham, L3P 2H6, Ontario, Canada
- Living Room: Hardwood Floor, Gas Fireplace, Pot Lights
- Kitchen: Eat-In Kitchen, W/O To Deck, Quartz Counter
- Family Room: Hardwood Floor, Pot Lights, Fireplace
- Listing Brokerage: Re/Max Metropolis Realty - Disclaimer: The information contained in this listing has not been verified by Re/Max Metropolis Realty and should be verified by the buyer.

