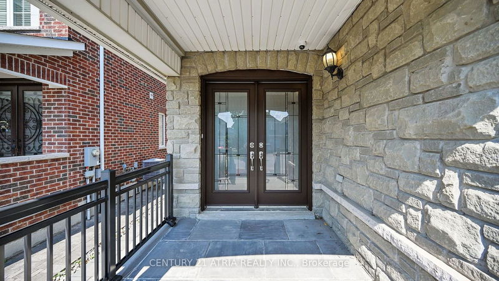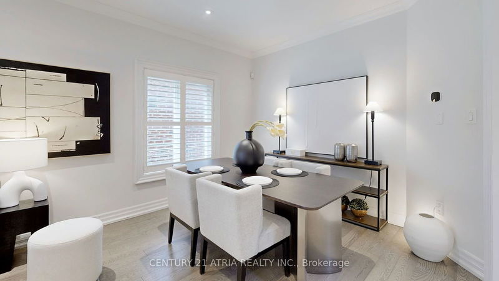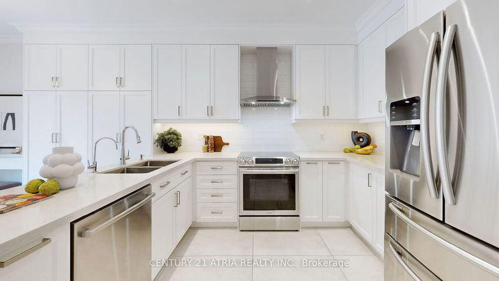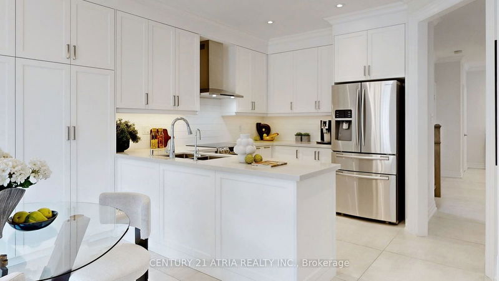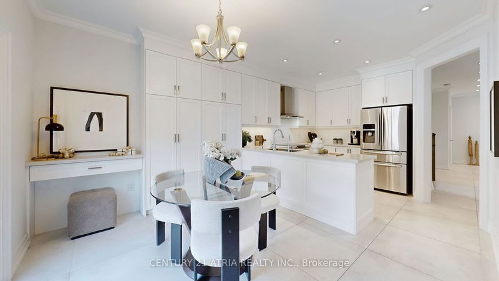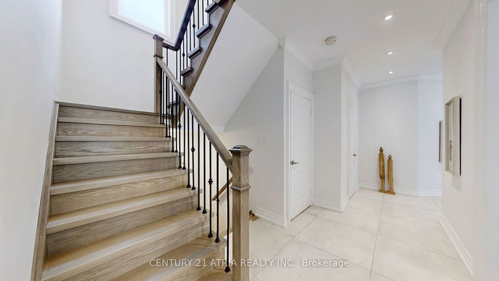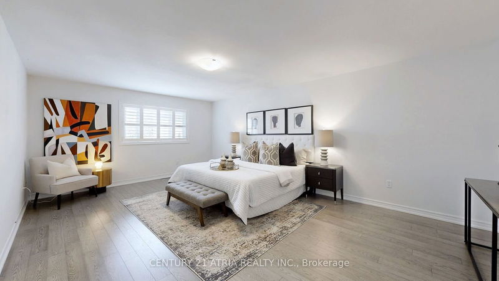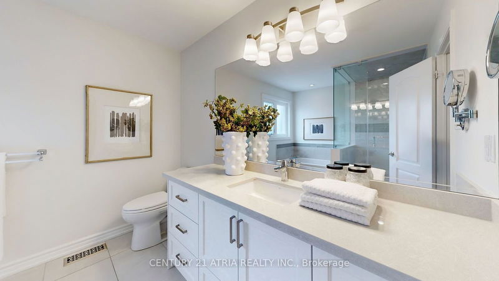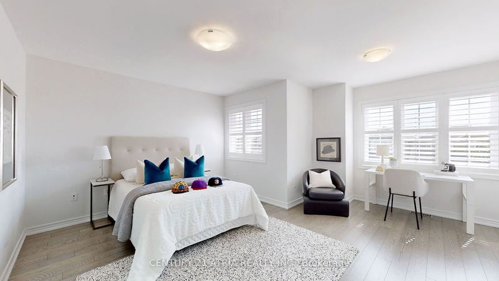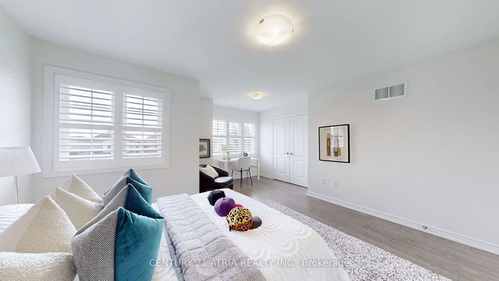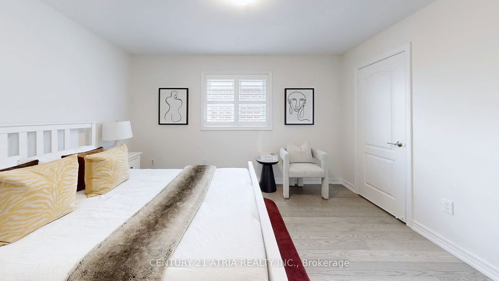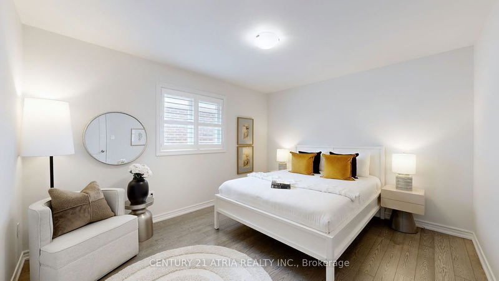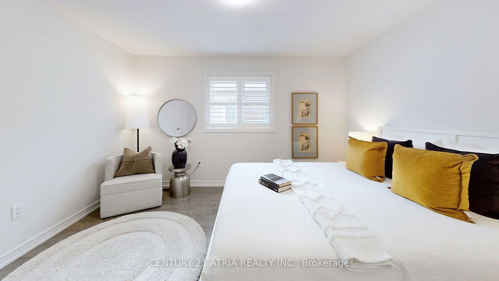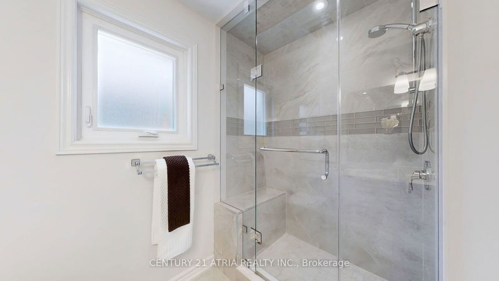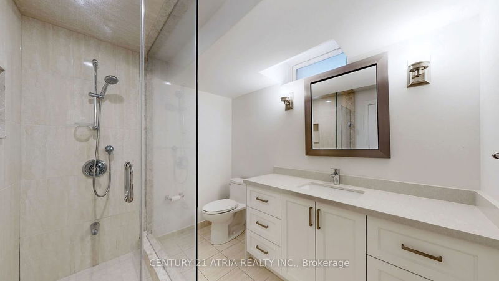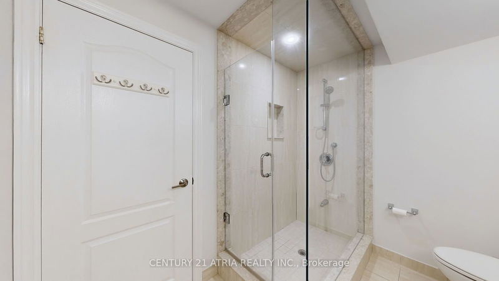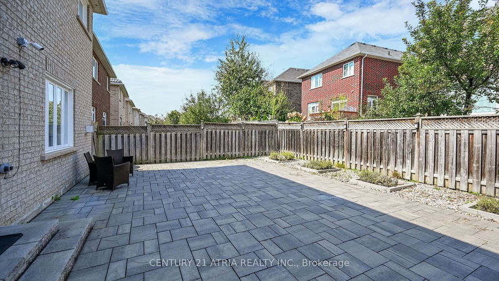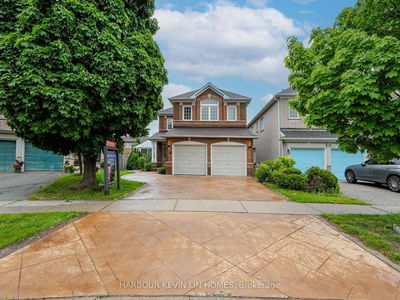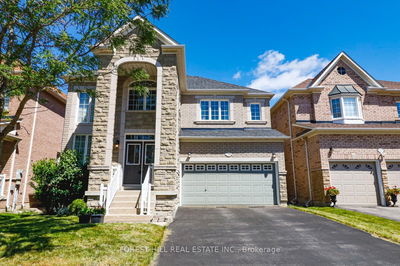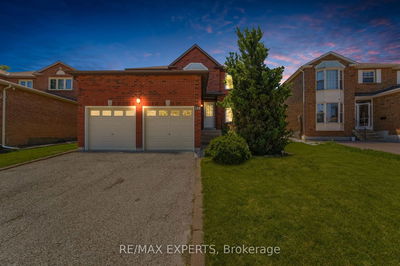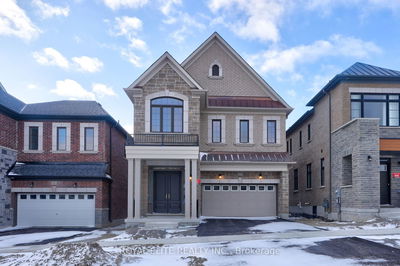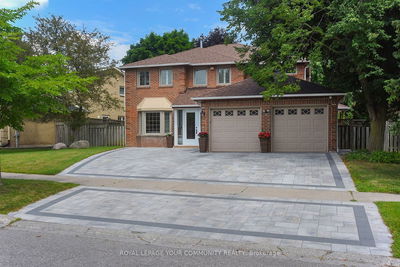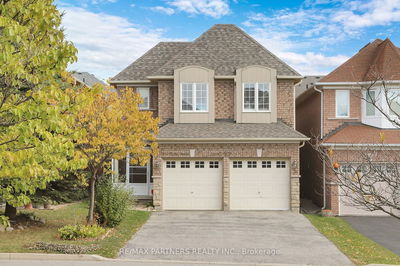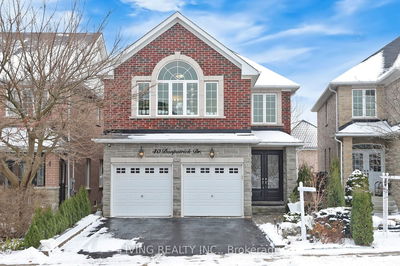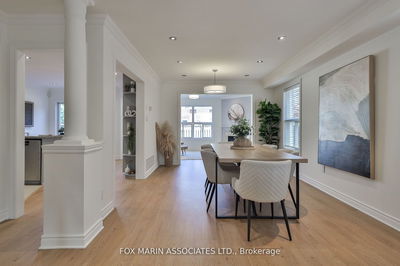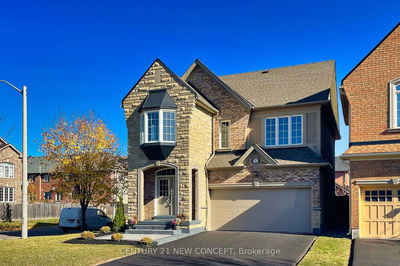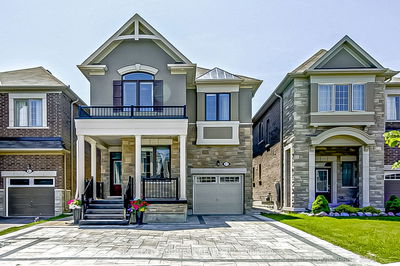Experience an Annual Family Tradition in Your Dream Home!Imagine celebrating Canada Day with a spectacular fireworks display just steps away from your doorstep. Nestled near the renowned Richmond Green Sports Centre and Park, you'll also enjoy easy walks to local favorites like Starbucks, La Rocca Creative Kitchen, and Nonnas Oven for delightful Italian cuisine. Conveniently located at the corner of Elgin Mills and Leslie, youre just minutes from Hwy 404, Home Depot, Costco, and a variety of shopping and dining options. This vibrant neighborhood is rapidly developing, making it one of the most sought-after areas in town. Step inside this beautifully renovated home, where high-end finishes and an open-concept design make the most of every square inch. The modern gourmet kitchen is sure to capture your heart! Recent upgrades include newer windows, air conditioning, furnace, and water heater (2015), a new roof (2019), and updated garage doors and a stunning stone patio/driveway (2021). This meticulously finished home is move-in ready and waiting for you. Dont miss the chance to make it yours schedule your viewing today!
Property Features
- Date Listed: Wednesday, September 18, 2024
- Virtual Tour: View Virtual Tour for 103 Martini Drive
- City: Richmond Hill
- Neighborhood: Rouge Woods
- Major Intersection: Leslie and Elgin Mills
- Full Address: 103 Martini Drive, Richmond Hill, L4S 2S5, Ontario, Canada
- Kitchen: Stainless Steel Appl, Pot Lights, Quartz Counter
- Family Room: Hardwood Floor, Pot Lights, Large Window
- Living Room: Hardwood Floor, Pot Lights, Combined W/Dining
- Listing Brokerage: Century 21 Atria Realty Inc. - Disclaimer: The information contained in this listing has not been verified by Century 21 Atria Realty Inc. and should be verified by the buyer.


