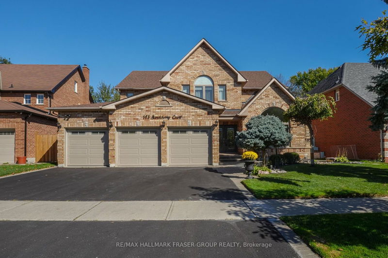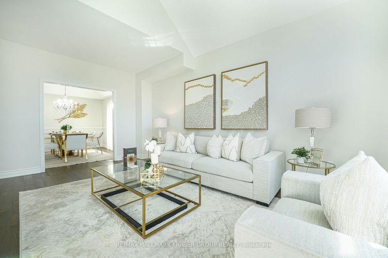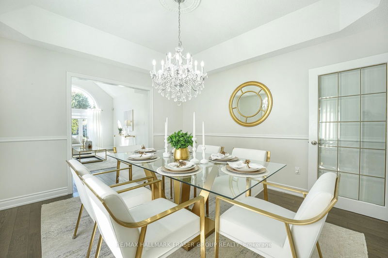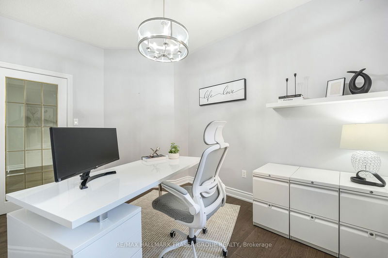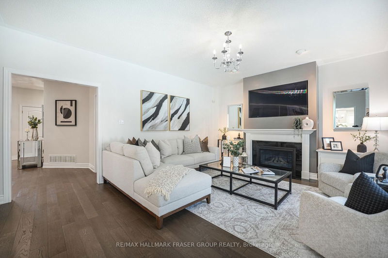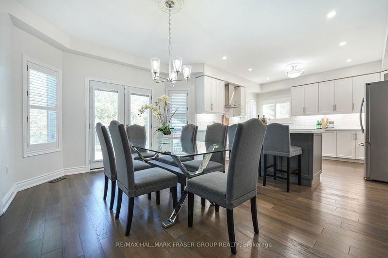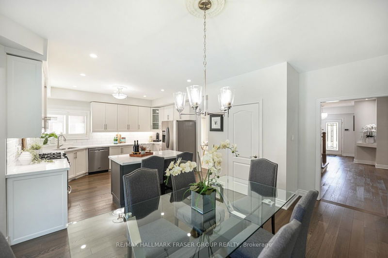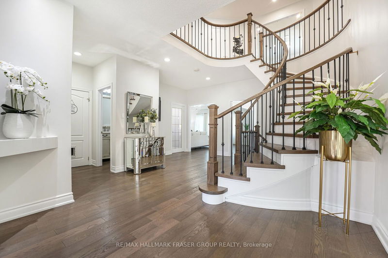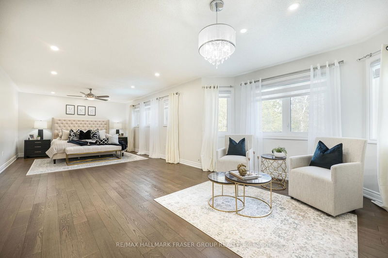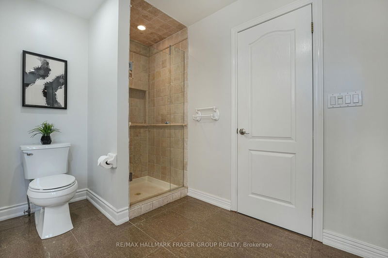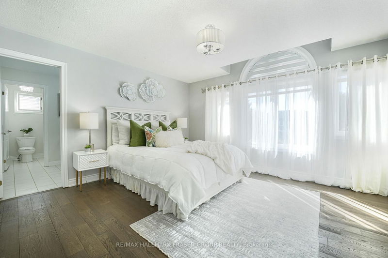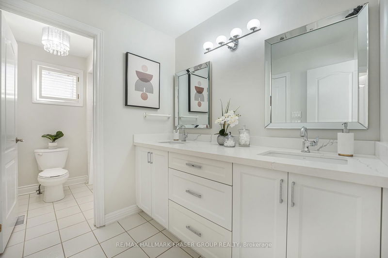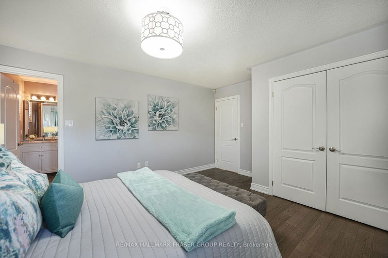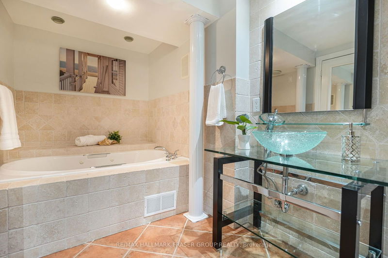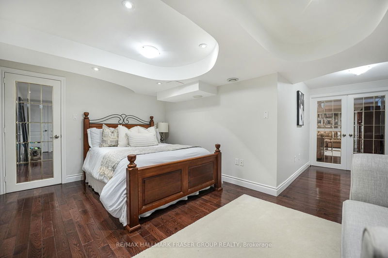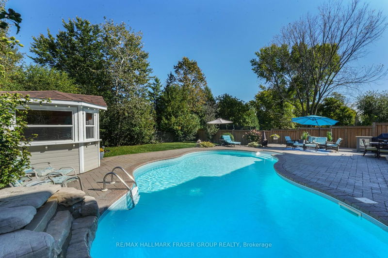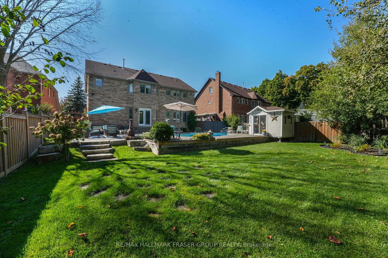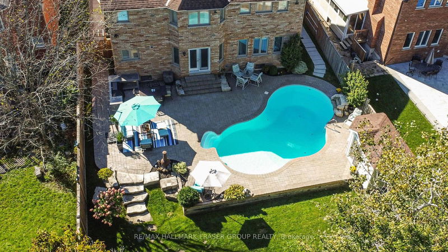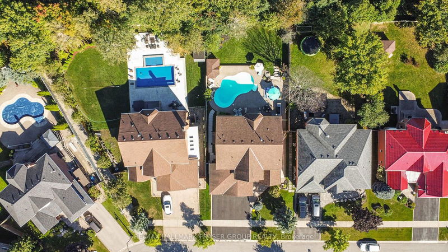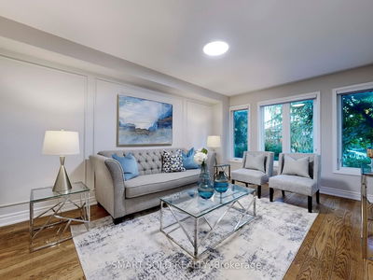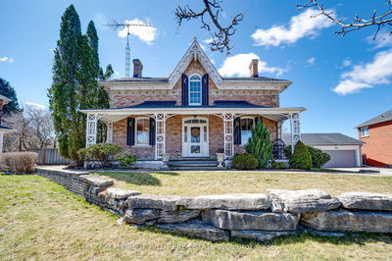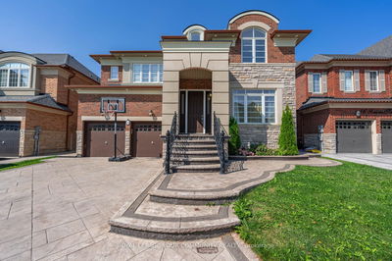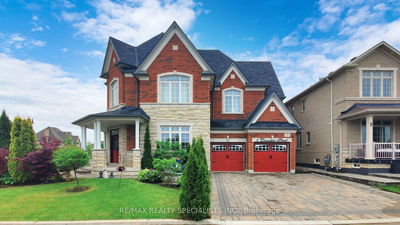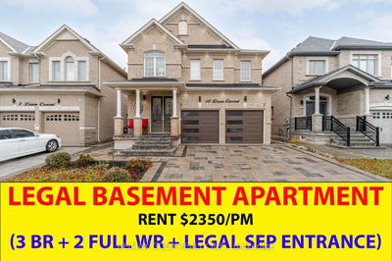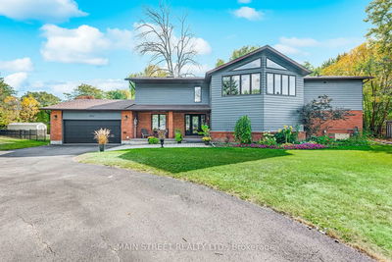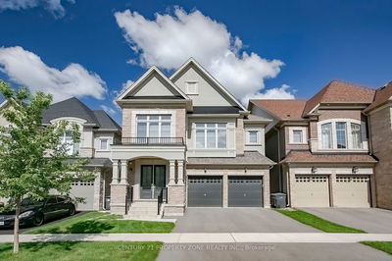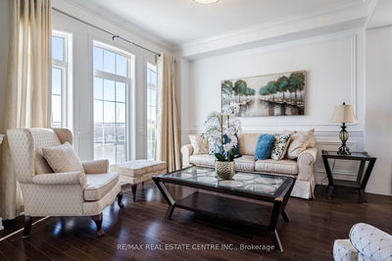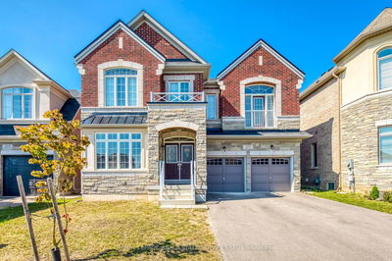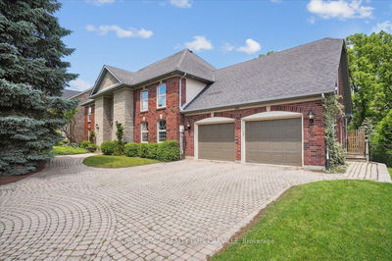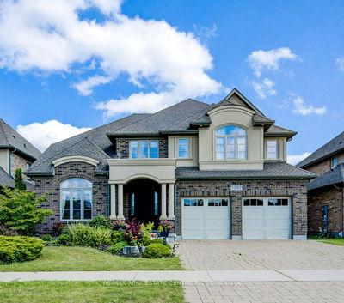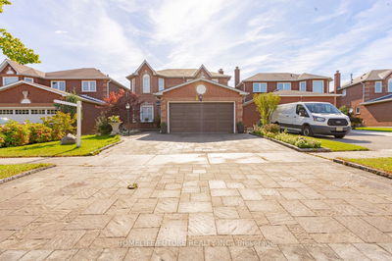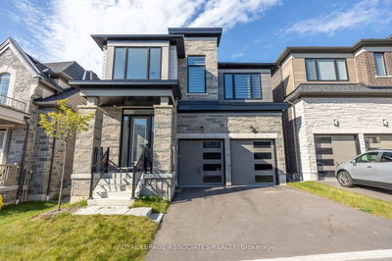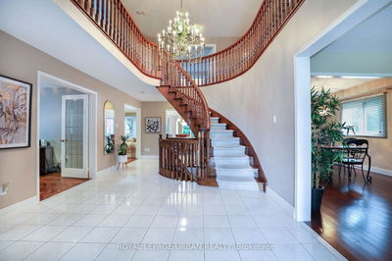Welcome To 143 Sandcherry Court, An Executive 4+1 Bedroom Family Home Situated on 61 x 147 Premium Lot, Nestled In a Peaceful Cul-De-Sac In The Prestigious Highbush Neighbourhood Of Pickering. Over 3500 Square Footage of Living Space & Finished Basement. Step Through Double Door Entry Into Spacious Grand Foyer Showcasing Spiral Staircase. Gleaming Hardwood Floors Throughout the Entire Home. Living Room With French Doors, Large Arc Window & Exquisite Cathedral Ceiling. Formal Dining Room With French Doors Leading into Kitchen, Window & Coffered Ceilings. Chef's Delight With Gourmet Eat-In Kitchen Complete With Stainless Steel Appliances, Gas Stove, Center Island, Walk-In Pantry, New Quartz Counters, Custom Backsplash, California Shutters, Under Cabinet Lighting & Walk-Out To In-Ground Pool And Landscaped Backyard Oasis. Spacious Office With French Doors & Window For Lots of Natural Light. Open Concept Family Room Overlooking Pool With Gas Fireplace. Convenient Main Floor Laundry With Access to Backyard and 3-Car Garage. Second Floor Has Four Generously-Sized Bedrooms (Each Having Access To A Bathroom) & Ample Storage. Primary Bedroom Retreat With Sitting Area, Walk-In Closet, 5-Piece Luxurious Ensuite With Soaker Tub & Stand Up Shower. Finished Basement With Versatile Entertainment Area With 3-Sided Gas Fireplace, Kitchen, 5th Bedroom & 4 Piece Bath with Soaker Tub. Ideal for In-Laws or Visits from Family & Friends. Landscaped, Private Tree-Lined Backyard With In-Ground Pool, Multiple Sitting Areas, BBQ Area, Convenient Pool Shed for Storage & Large Grass Area Maximum Fun & Enjoyment. Highbush Is A Lovely Community Just Steps to Pickering/Toronto Border, Lots of Trails, and Custom-Built Homes.
Property Features
- Date Listed: Thursday, October 10, 2024
- Virtual Tour: View Virtual Tour for 143 Sandcherry Court
- City: Pickering
- Neighborhood: Highbush
- Major Intersection: Twyn Rivers & Altona
- Full Address: 143 Sandcherry Court, Pickering, L1V 6S8, Ontario, Canada
- Kitchen: Hardwood Floor, Centre Island, Breakfast Area
- Family Room: Hardwood Floor, Pot Lights, Gas Fireplace
- Living Room: Hardwood Floor, Cathedral Ceiling, Large Window
- Kitchen: Hardwood Floor, Breakfast Bar, Pot Lights
- Living Room: Hardwood Floor, Gas Fireplace, Open Concept
- Listing Brokerage: Re/Max Hallmark Fraser Group Realty - Disclaimer: The information contained in this listing has not been verified by Re/Max Hallmark Fraser Group Realty and should be verified by the buyer.

