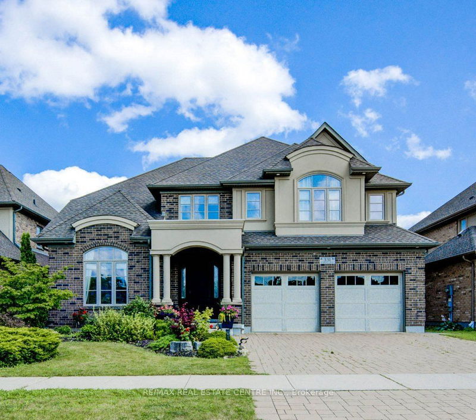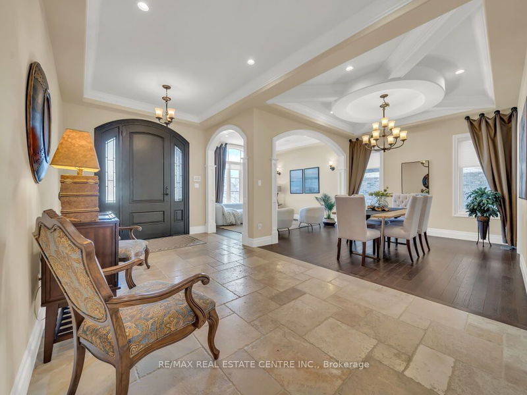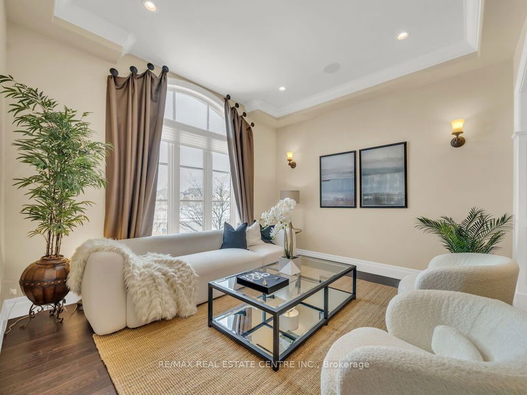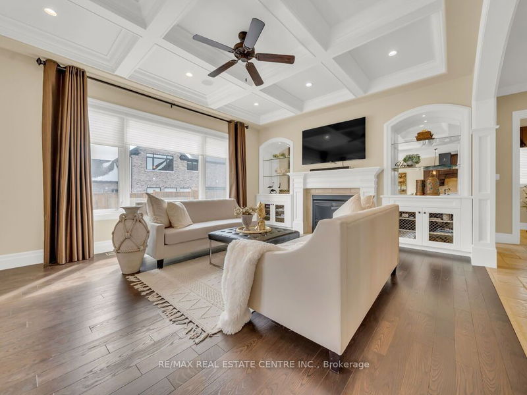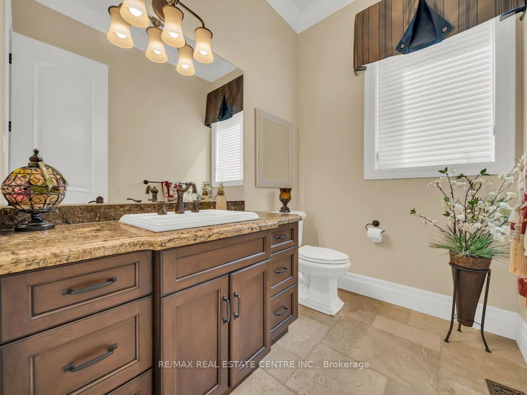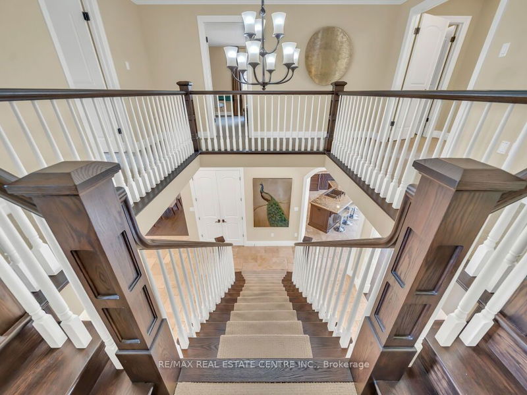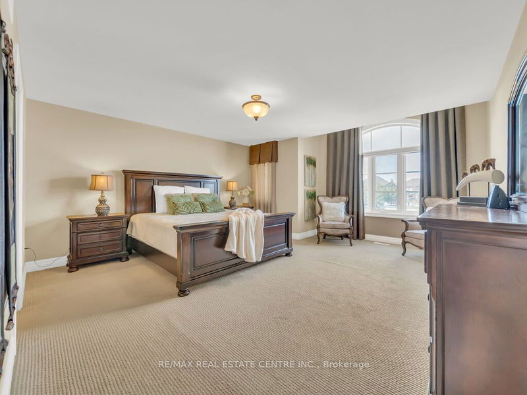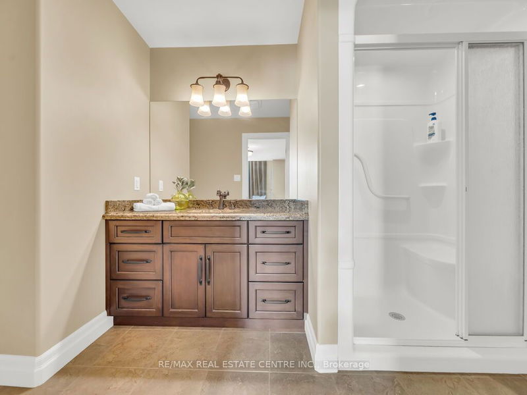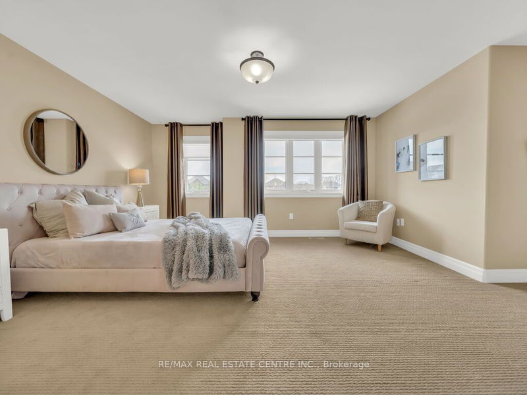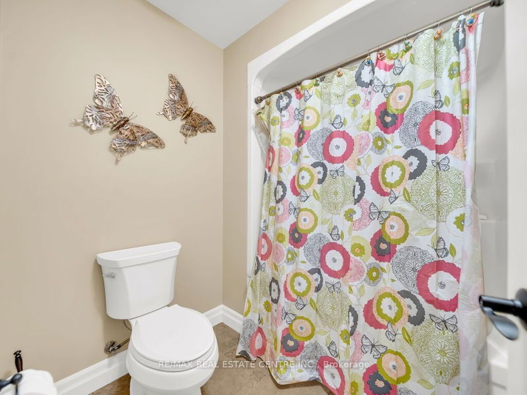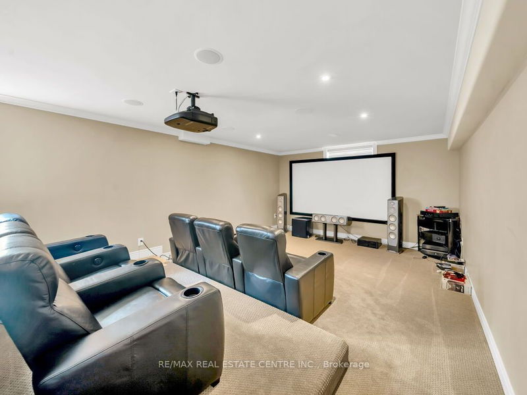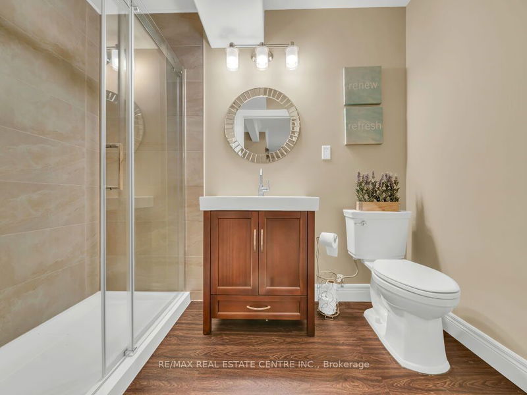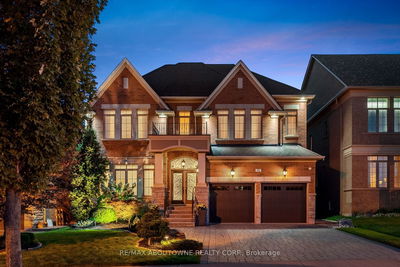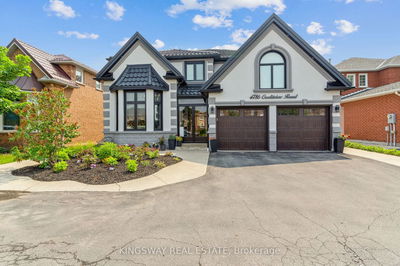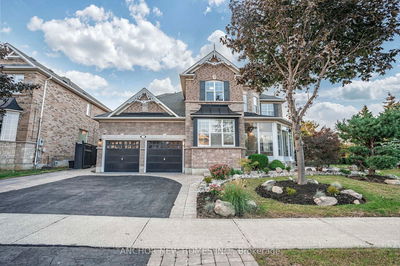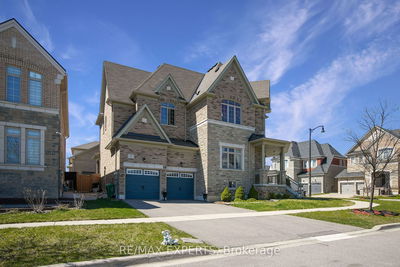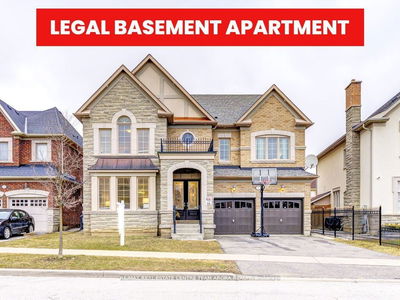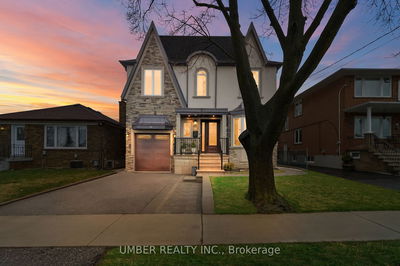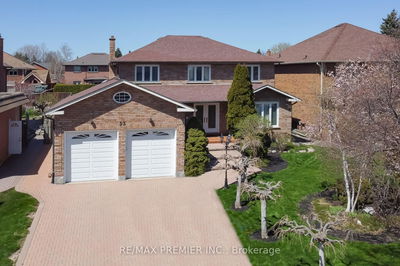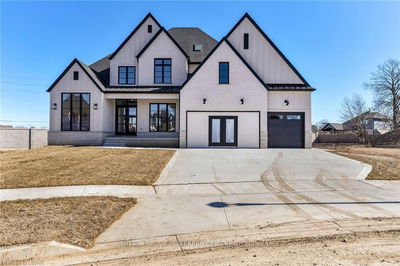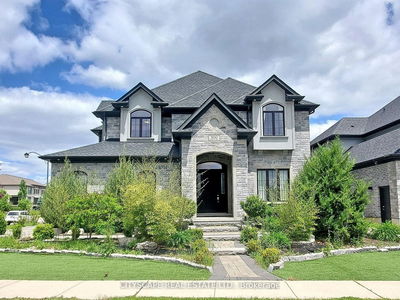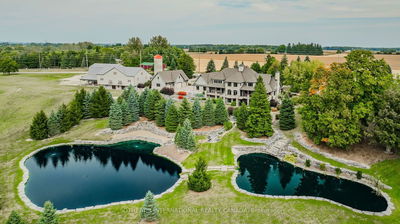Experience Unparalleled Luxury And Impeccable Craftsmanship In This Exquisite Klondike-Built Detached Home, Nestled In The Esteemed Carriage Crossing Community Of Waterloo. This Stunning Residence Boasts 4237 Sq Ft Offering Sophisticated Quality And Design At Every Turn With Its Endless Features Including Soaring Ceilings, Crown Moulding, Stylish Lighting And Pot Lights Throughout. Impressive Welcoming Entrance Leads To The Elegant Living And Dining Areas, Adorned With Hardwood Floors And Premium Finishes Provide An Ideal Setting For Entertaining. The Chervin-Designed Kitchen, A True Culinary Haven, Boasts Custom Cabinetry, State-Of-The-Art Built-In Appliances And Stunning Granite Countertops. Relax In The Inviting Family Room With A Cozy Gas Fireplace And Its Stunning Coffered Ceilings, Or Retreat To The Main Floor Office For A Peaceful Workspace. Upstairs, Each Of The Four Spacious Bedrooms Offers A Walk-In Closet And An En-Suite Bath, Ensuring Comfort And Privacy. The Primary Suite Is A Private Retreat Of Its Own, Featuring A Luxurious 5-Piece Spa-Like Bath And A Generous Sized Walk-In Closet. A Convenient Laundry Room Is Also Located On The Upper Level. The Fully Finished Basement Is An Entertainer's Dream, Complete With A Built-In Home Theater, Bar, Additional Bedroom And 3-Piece Bath, Offering Versatility And Functionality. This Home Combines Elegance, Comfort And Modern Amenities With No Stone Left Unturned!
Property Features
- Date Listed: Monday, July 15, 2024
- Virtual Tour: View Virtual Tour for 331 Deerfoot Trail
- City: Waterloo
- Major Intersection: University/Millennium
- Full Address: 331 Deerfoot Trail, Waterloo, N2K 0B4, Ontario, Canada
- Kitchen: Eat-In Kitchen, Pantry, B/I Appliances
- Family Room: Hardwood Floor, Fireplace, Coffered Ceiling
- Listing Brokerage: Re/Max Real Estate Centre Inc. - Disclaimer: The information contained in this listing has not been verified by Re/Max Real Estate Centre Inc. and should be verified by the buyer.

