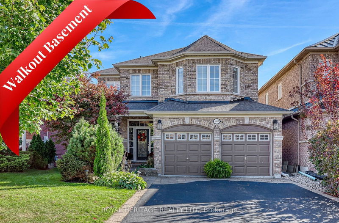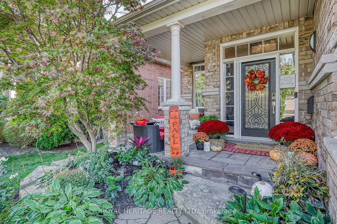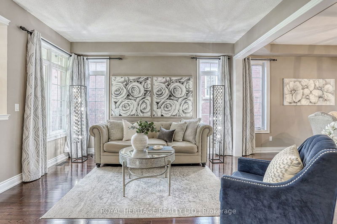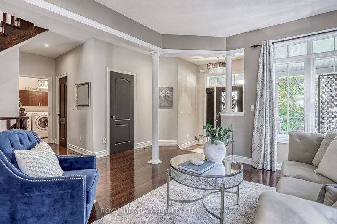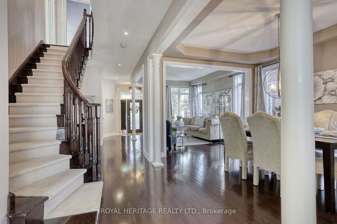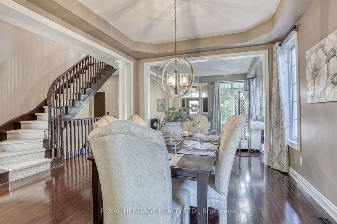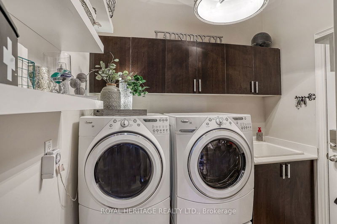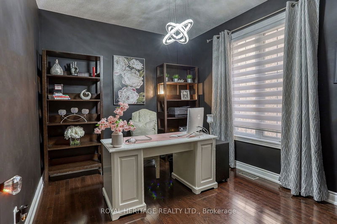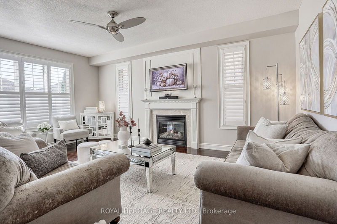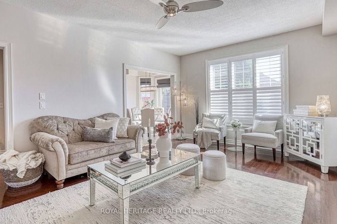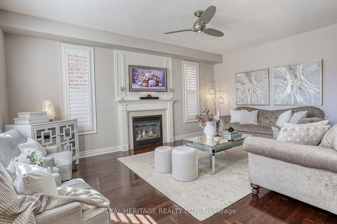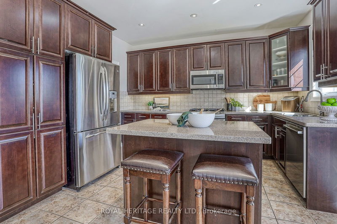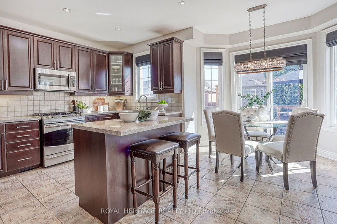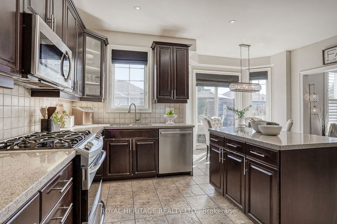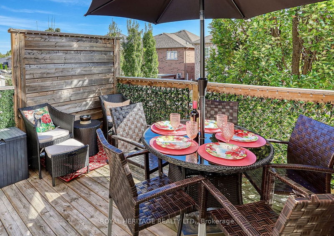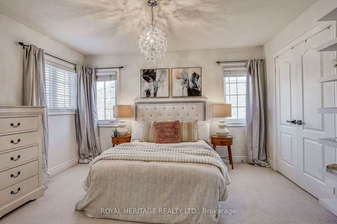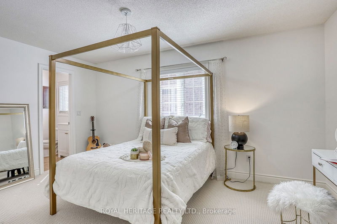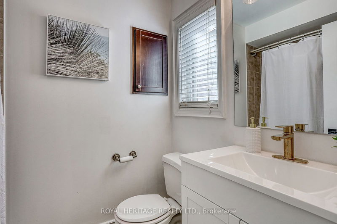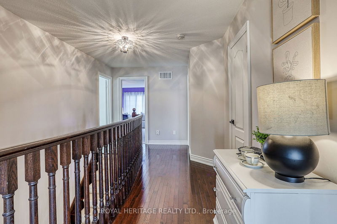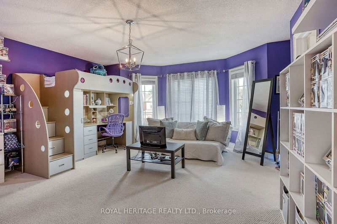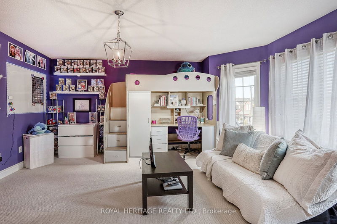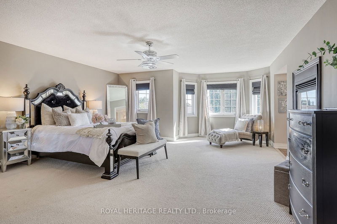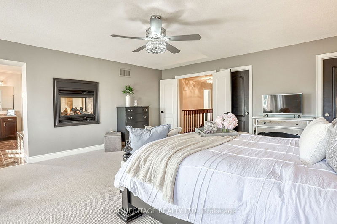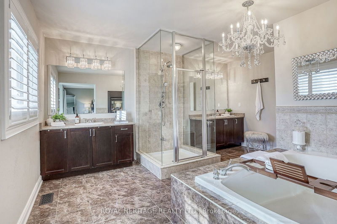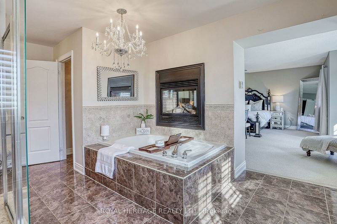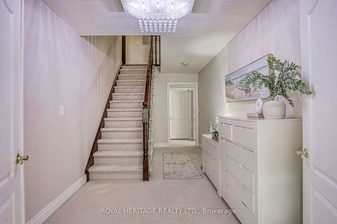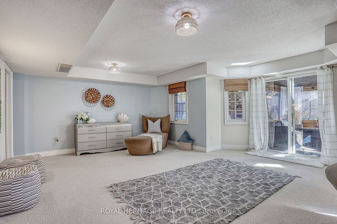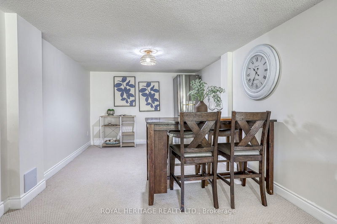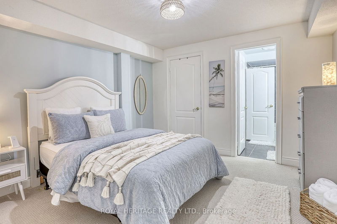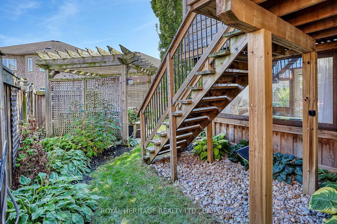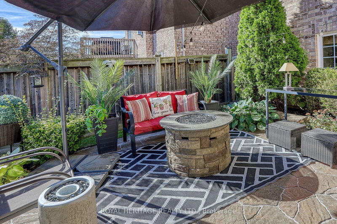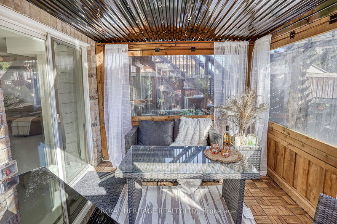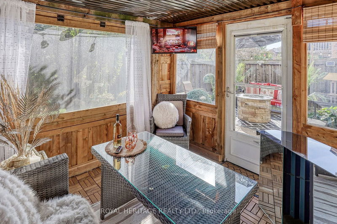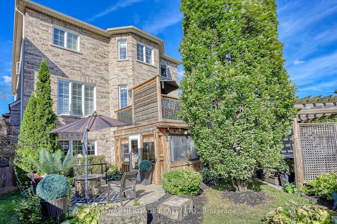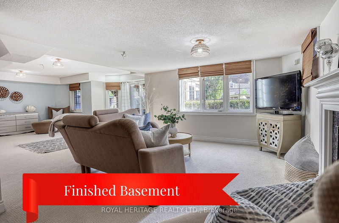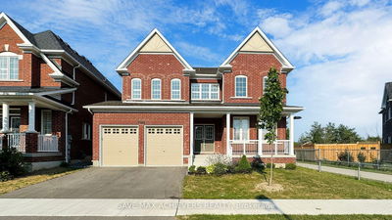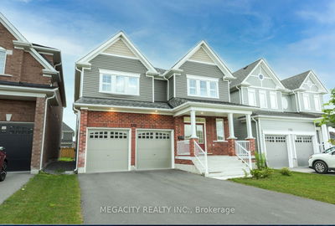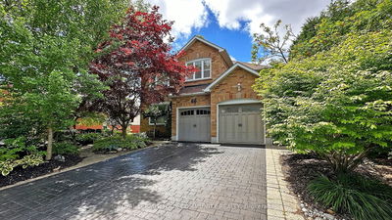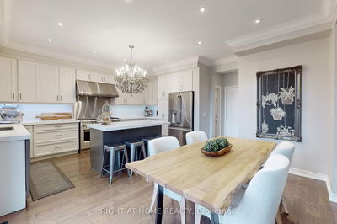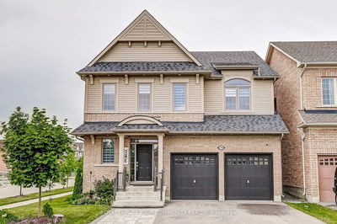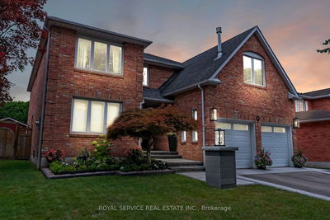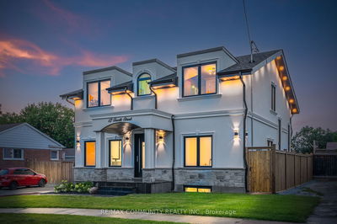Experience Luxurious Living in this Extraordinary Marshall Built Executive Home, offering nearly 4000 sq. ft of Exquisite Living space. Incredible **Opportunity for MULTIGENERATIONAL LIVING ** This Home Features Dark Rich Hardwood Floors, Pot Lights, California Shutters, 3 Gas Fireplaces and Completely **Finished WALKOUT BASEMENT**. The Gourmet Eat-In Kitchen Walks out to Deck and is Open to the Elegant Family Room with Gas FP. Working from Home is a Pleasure in the Separate Main Floor Office. Upstairs you will find the Spacious Primary Suite is a Dream with Two Walk-In Closets, Double Sided Fireplace and Stunning Ensuite with Chandelier, Soaker Tub and Separate Shower. This Home has Room for Everyone with a Total of 5 Bedrooms each with access to a Washroom. The Fully Finished Basement is Bright and Spacious includes Bedroom with Ensuite and Large L Shaped Living Space which walks out to Enclosed Patio and Backyard Oasis with Hot Tub. A rare opportunity for multigenerational home, perfect for families seeking both togetherness and privacy. Hot Tub is a Perfect way to Unwind after a long day.
Property Features
- Date Listed: Monday, October 07, 2024
- City: Oshawa
- Neighborhood: Eastdale
- Major Intersection: Harmony & Rossland Rd
- Living Room: Hardwood Floor, Combined W/Dining, Formal Rm
- Family Room: Hardwood Floor, Gas Fireplace, California Shutters
- Kitchen: Eat-In Kitchen, W/O To Deck, Combined W/Family
- Listing Brokerage: Royal Heritage Realty Ltd. - Disclaimer: The information contained in this listing has not been verified by Royal Heritage Realty Ltd. and should be verified by the buyer.

