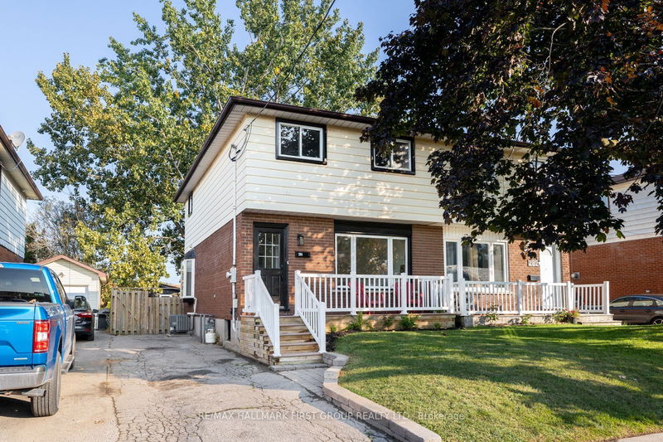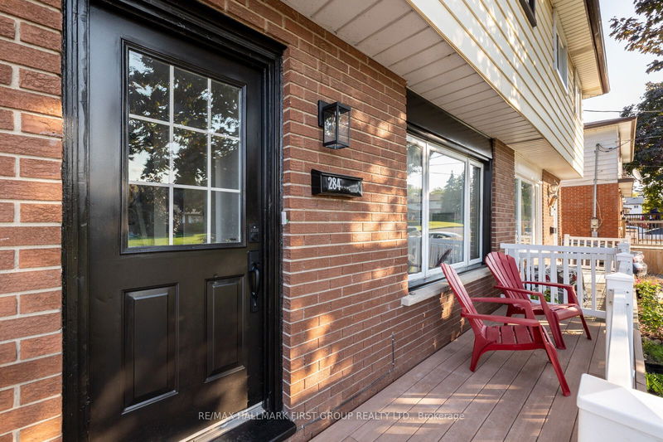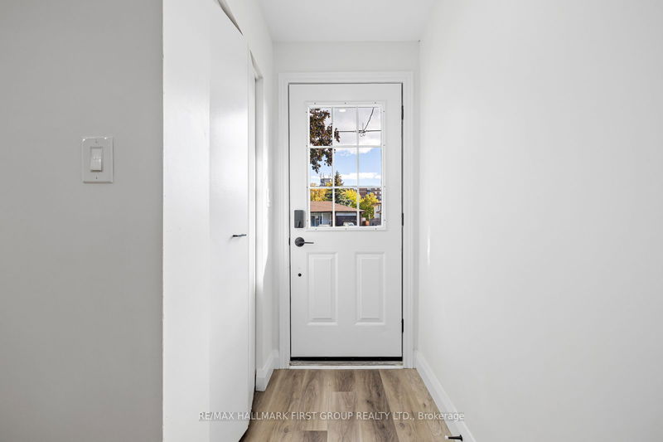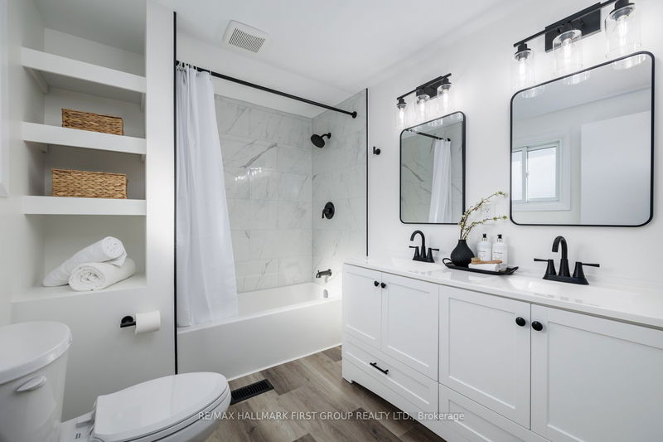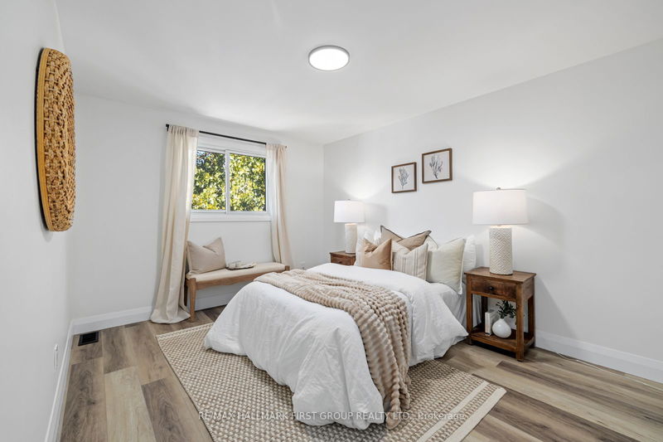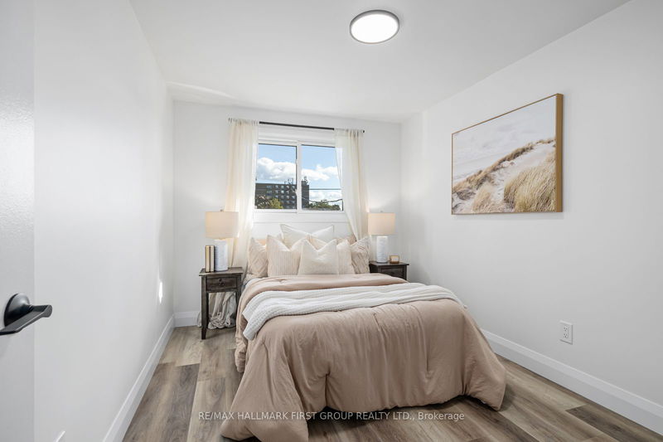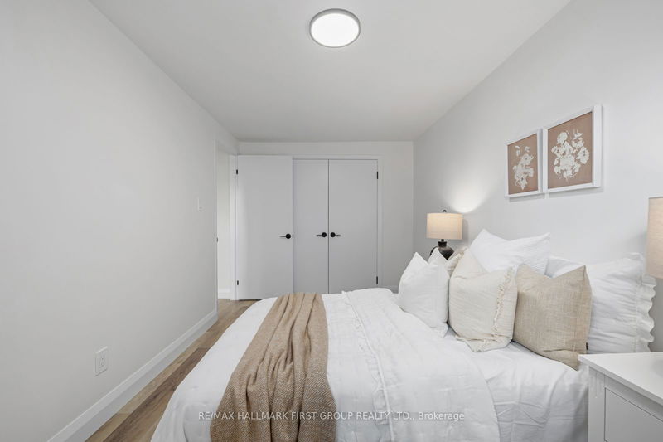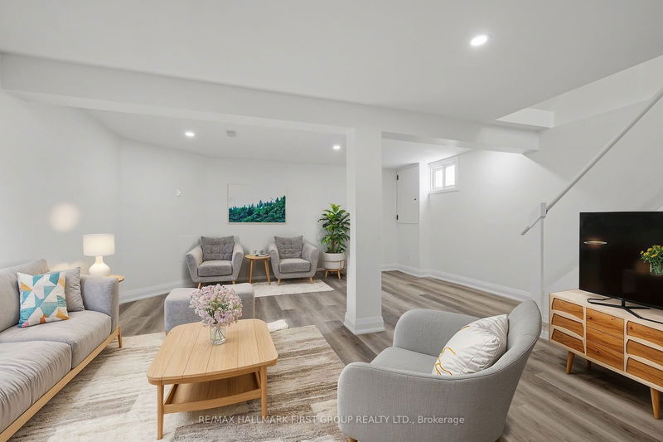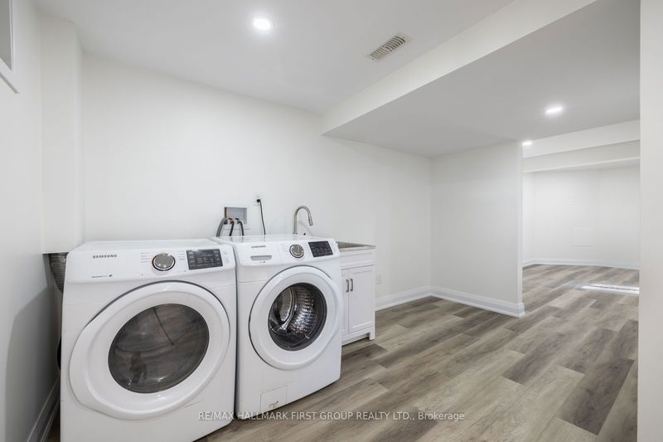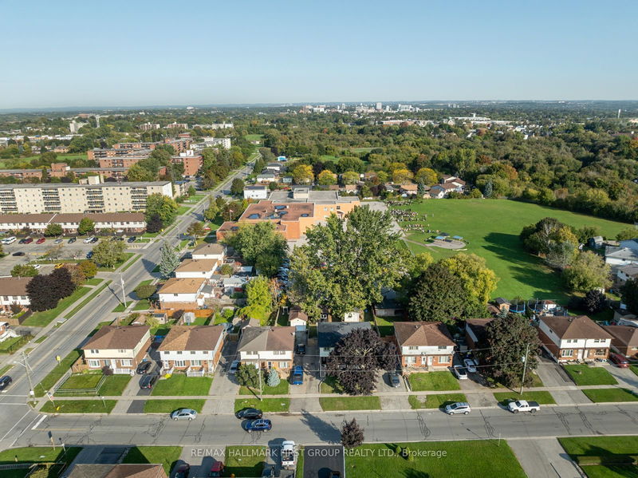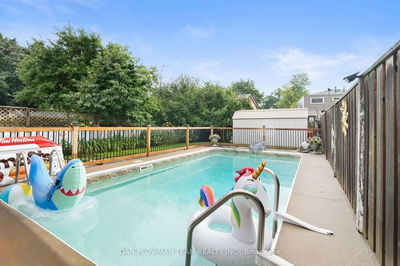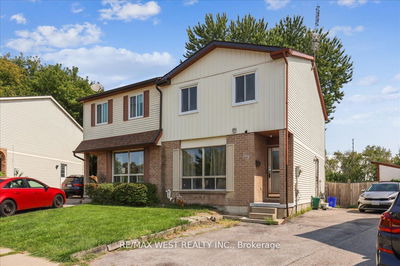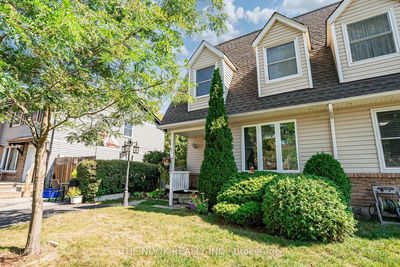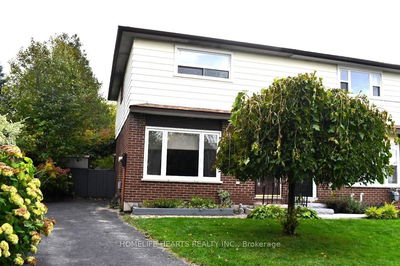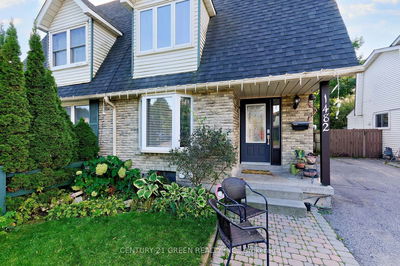Welcome to 284 Porter St. In The Family Friendly Lakeview Neighbourhood Of Oshawa. This Home Has Been Loved By Its Original Owners Before Being Completely Transformed By Fully Licensed Contractors To The Home You See Today. This Home Boast Luxury Vinyl Plank Flooring Throughout The Entire Home. The Large Living Room Feels Bright & Spacious Thanks To The Large Window & Elegant Recessed Potlighting, Walking Through To the Back Of The Home You Will Find A Large Brand New Eat In Kitchen W/ Custom Cabinetry, Stylish Black Hardware, Stainless Steel Appliances & Soft Close Hinges. Walk Out From The Kitchen To The Large Deck In The Oversized Private Backyard. The Large Shed Is Fitted W/ A 60A Service, Perfect For A Workshop. On The Second Floor You Find 3 Spacious Bedrooms, A Brand New 5pc Bathroom W/ Soaker Tub & Double Vanity. The Basement Is Completely Finished W/ A large Rec room, Finished Laundry Room & 2pc Bath. The List Of Upgrades Include A 200 Amp Electrical Panel, Tankless Hot Water Heater, Newer Roof & Windows, New Kitchen,New Bathrooms, New Flooring, New Stainless Appliances.
Property Features
- Date Listed: Tuesday, October 08, 2024
- City: Oshawa
- Neighborhood: Lakeview
- Major Intersection: Wentworth / Park
- Full Address: 284 Porter Street, Oshawa, L1J 1N4, Ontario, Canada
- Living Room: Vinyl Floor, Large Window, Pot Lights
- Kitchen: Pot Lights, Stainless Steel Appl, Walk-Out
- Listing Brokerage: Re/Max Hallmark First Group Realty Ltd. - Disclaimer: The information contained in this listing has not been verified by Re/Max Hallmark First Group Realty Ltd. and should be verified by the buyer.

