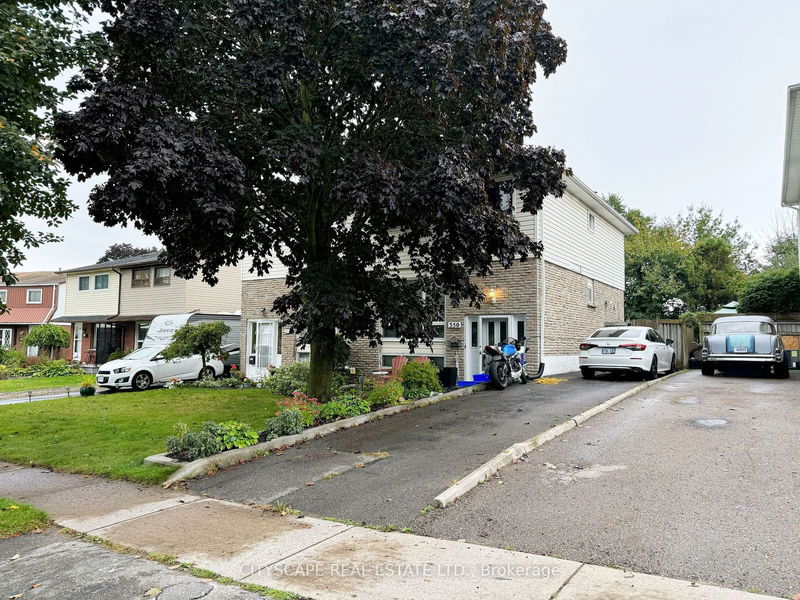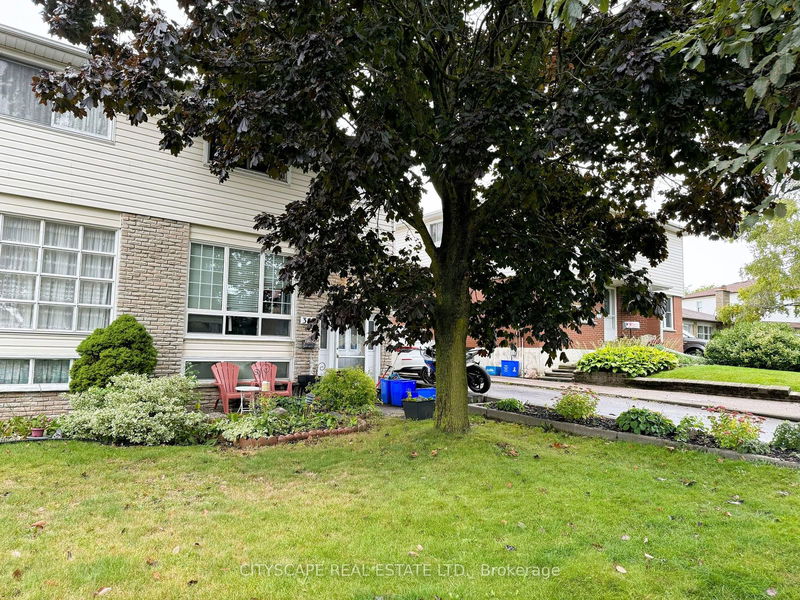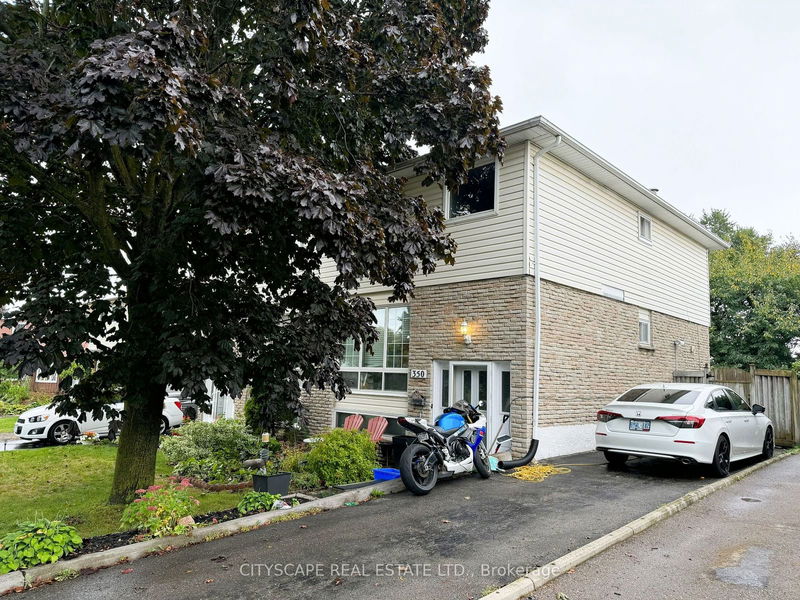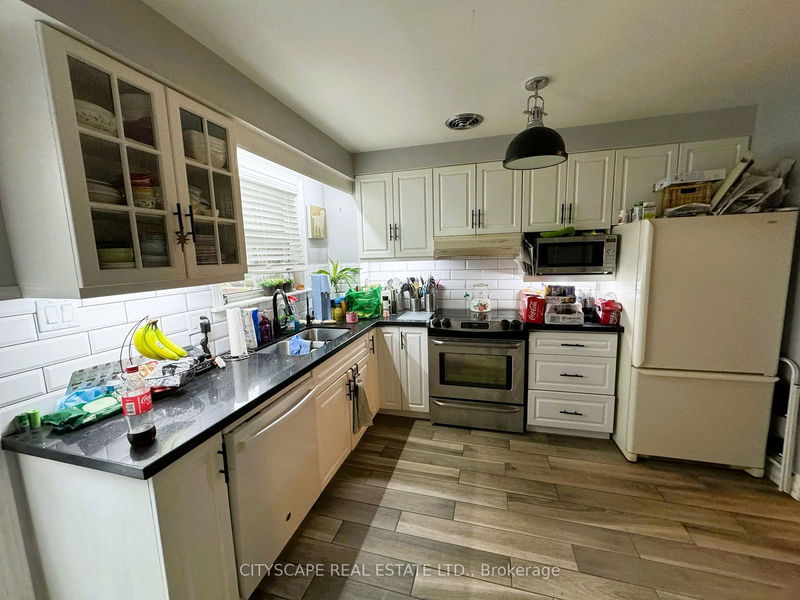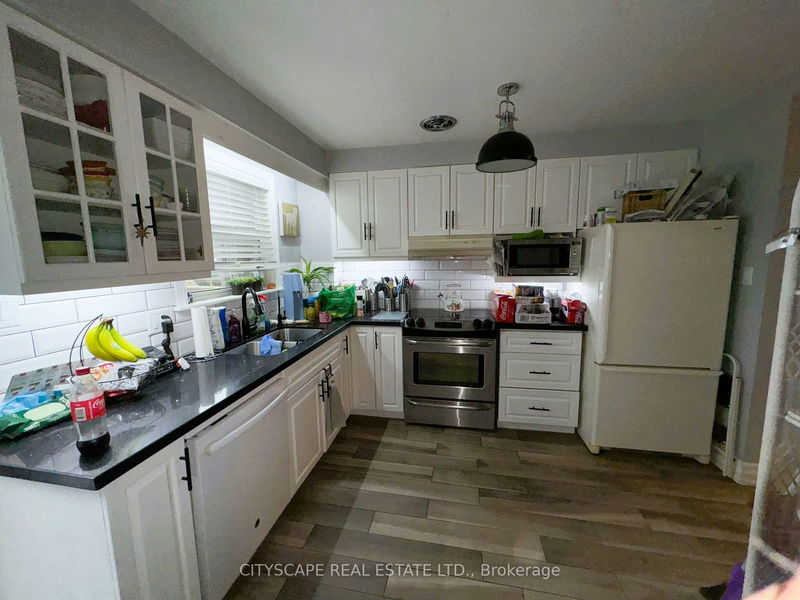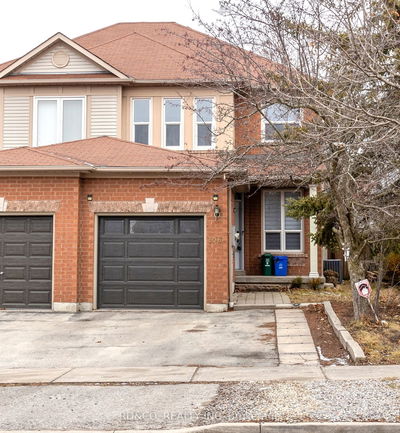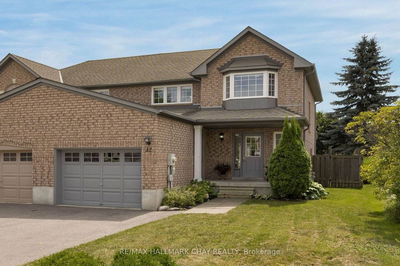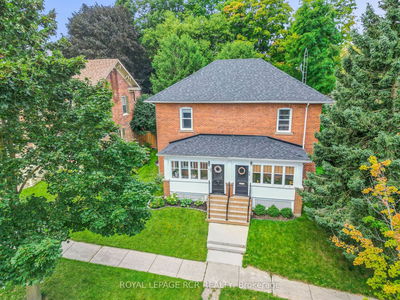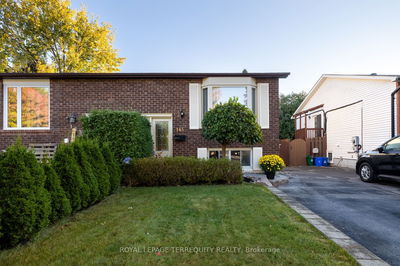Discover this spacious semi-detached home in high-demand Oshawa! The main floor has an open-concept living/dining area. The kitchen features a custom backsplash and leads to a walk-out deck, ideal for outdoor relaxation. Upstairs, you'll find 3 comfortable bedrooms and a 4pc bathroom. The partially finished basement offers additional living space and includes a laundry area and Rec Room that doubles as a bedroom. .Located with easy access to amenities that cater to all lifestyles. Enjoy proximity to Oshawa Town Centre for shopping enthusiasts, while commuters will appreciate the nearby GO Station and Highway 401 access. The local Rec Centre and Trent University are just moments away.Property is tenanted so it can potentially be an income-generating opportunity. Don't miss out on making this your new home in one of Oshawa's sought-after neighbourhoods!
Property Features
- Date Listed: Wednesday, October 09, 2024
- City: Oshawa
- Neighborhood: Vanier
- Major Intersection: Thornton Rd & Gibb St
- Full Address: 350 Vancouver Crescent, Oshawa, L1J 5X9, Ontario, Canada
- Kitchen: Quartz Counter, Backsplash, Double Sink
- Living Room: Combined W/Dining, Hardwood Floor, Open Concept
- Listing Brokerage: Cityscape Real Estate Ltd. - Disclaimer: The information contained in this listing has not been verified by Cityscape Real Estate Ltd. and should be verified by the buyer.

