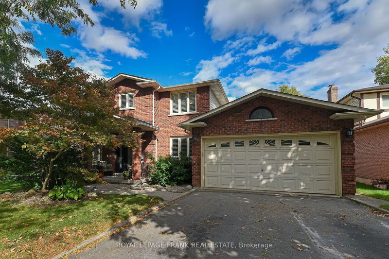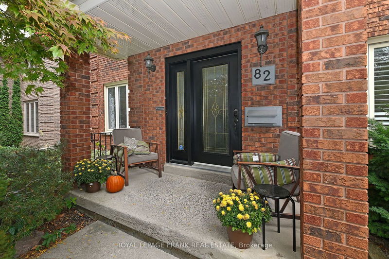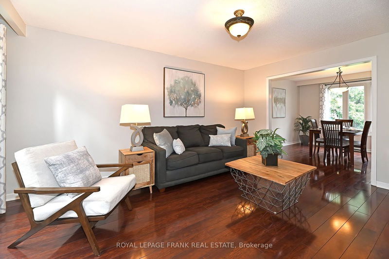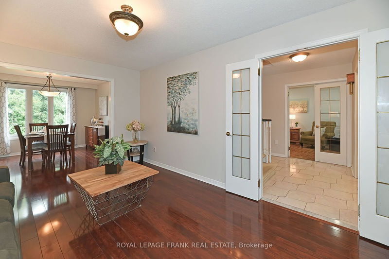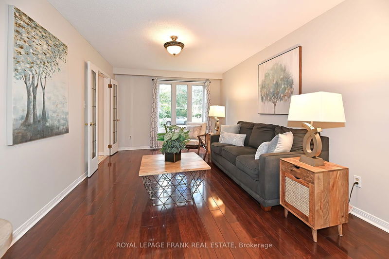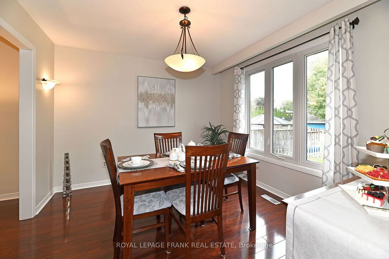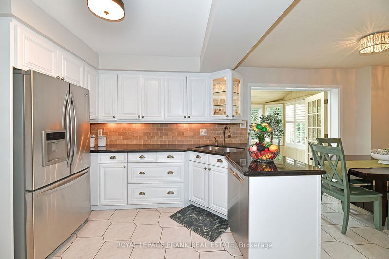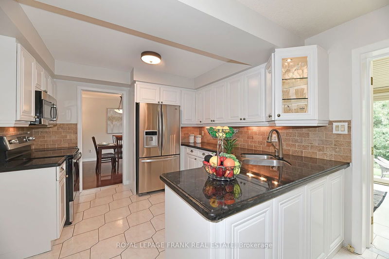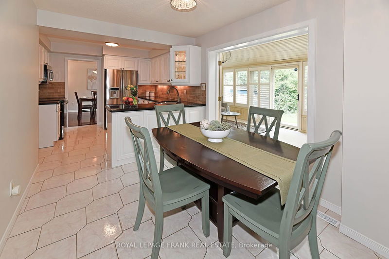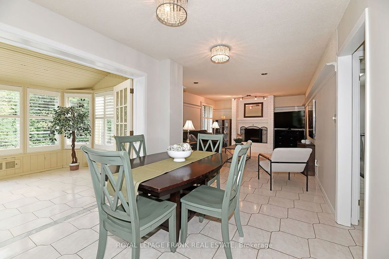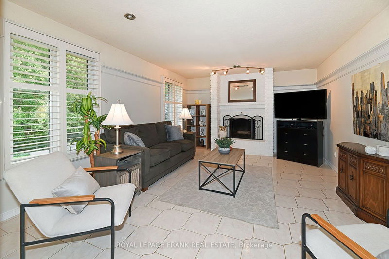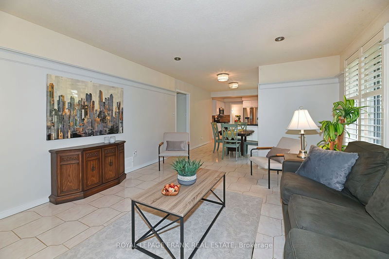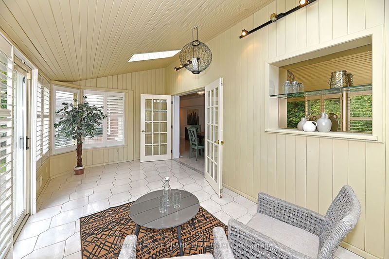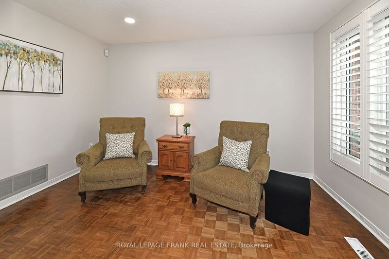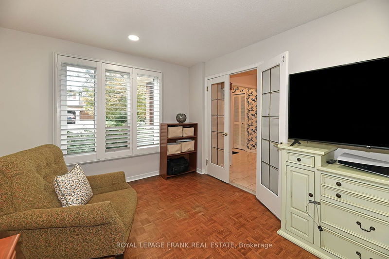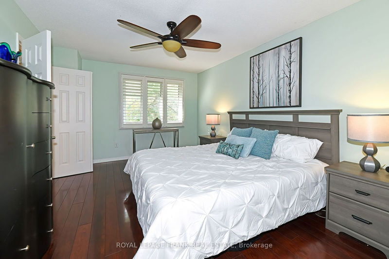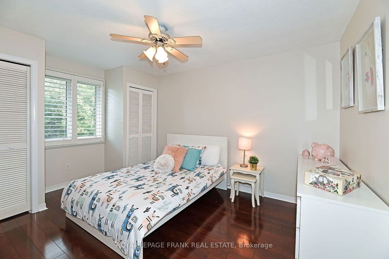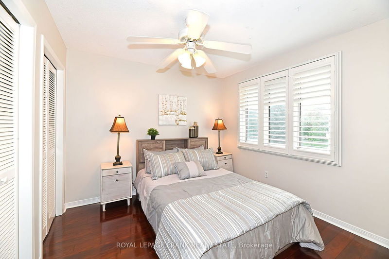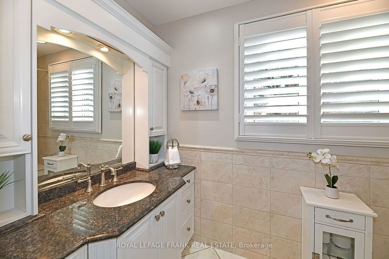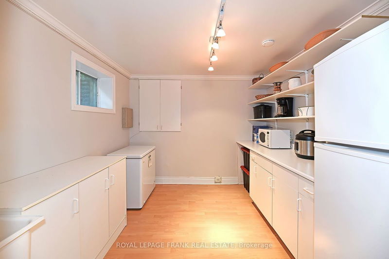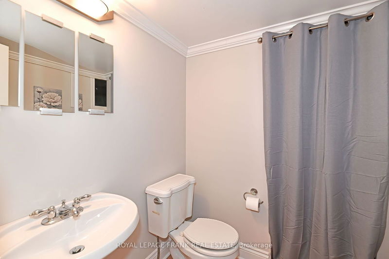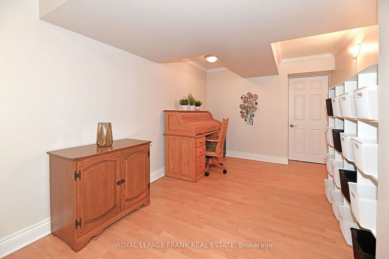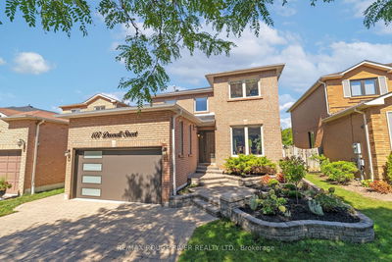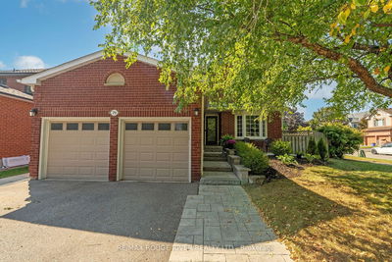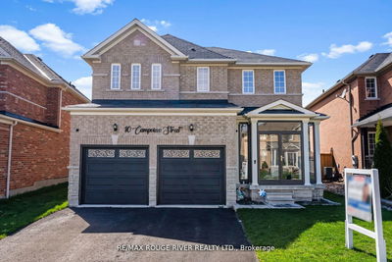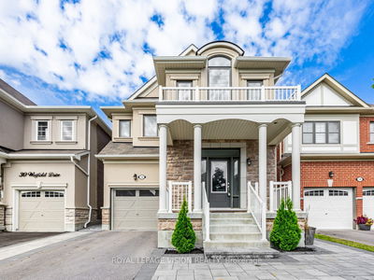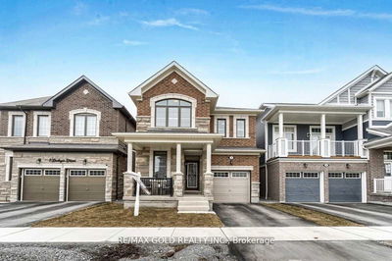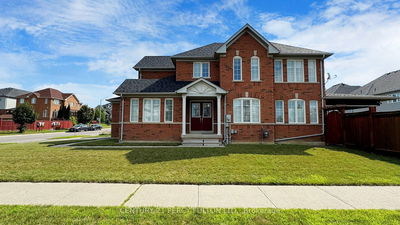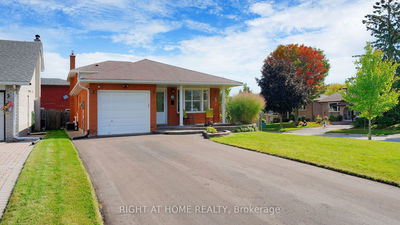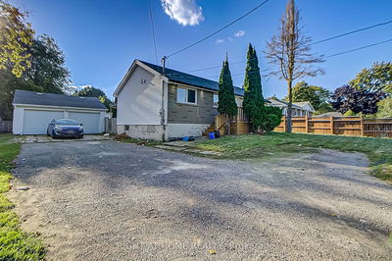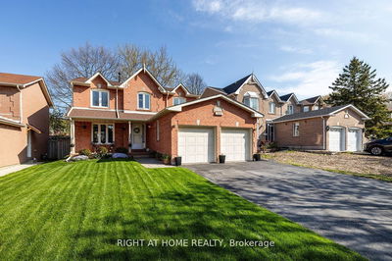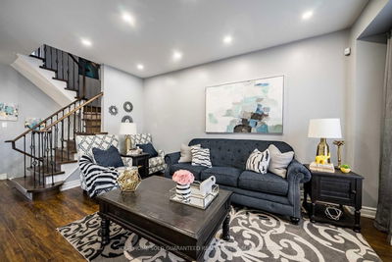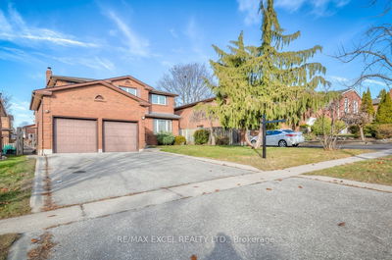This beautiful all-brick 2-storey home is situated on a tree-lined crescent in a mature, highly sought-after neighbourhood. The home is finished from top to bottom, offering 4 spacious bedrooms and a range of quality features. The main floor includes a bright living and dining area with high-quality laminate hardwood-like flooring and large windows. The kitchen has ceramic flooring and an eat-in area, which opens up to a very bright sunroom with a walkout to a very private backyard. Theres also a cozy family room with a wood-burning fireplace (WETT certified) as well there is a main-floor den or office space. Both family room,eat-in and sunroom have california shutters. Main floor laundry room with convenient garage access and side entrance. Lots of cupboards for storageUpstairs, the primary bedroom offers a luxurious ensuite which was renovated in 2022 boasting double sinks, a large walk-in shower and heated floors. Good sized walk-in closet with shelving. The primary bedroom and all three additional bedrooms, all with high-quality laminate flooring and california shutters complete the upper level. The lower level provides a workout space which includes a BoFlex system, office, as well as a large area ideal for a TV room or any other use, along with a 2-piece washroom which has a rough-in to create a full washroom. There is the potential for a summer kitchen. Huge amount of storage to accomodate all your items.Most of the home has been freshly painted in September 2024.This home is perfectly located near schools, places of worship, walking trails, shopping, and public transportation, making it ideal for families seeking comfort, privacy, and convenience in a mature community.
Property Features
- Date Listed: Wednesday, October 09, 2024
- Virtual Tour: View Virtual Tour for 82 Grath Crescent
- City: Whitby
- Neighborhood: Blue Grass Meadows
- Major Intersection: Gerrard & Gadsby
- Full Address: 82 Grath Crescent, Whitby, L1N 6N8, Ontario, Canada
- Living Room: Laminate
- Kitchen: Ceramic Floor
- Family Room: Ceramic Floor
- Listing Brokerage: Royal Lepage Frank Real Estate - Disclaimer: The information contained in this listing has not been verified by Royal Lepage Frank Real Estate and should be verified by the buyer.

