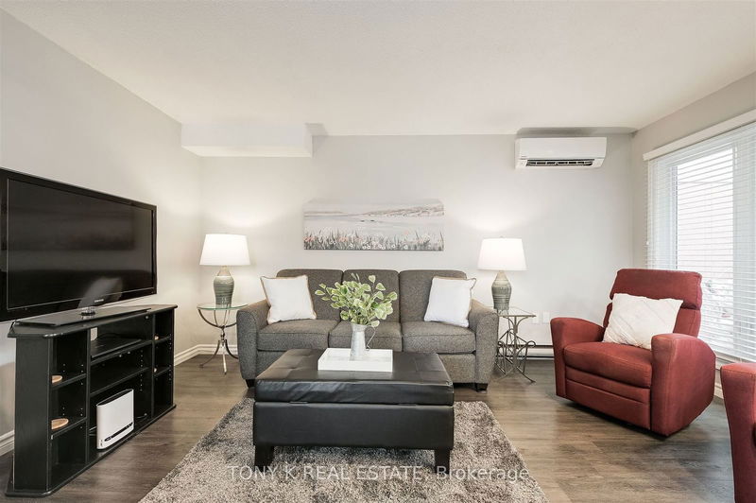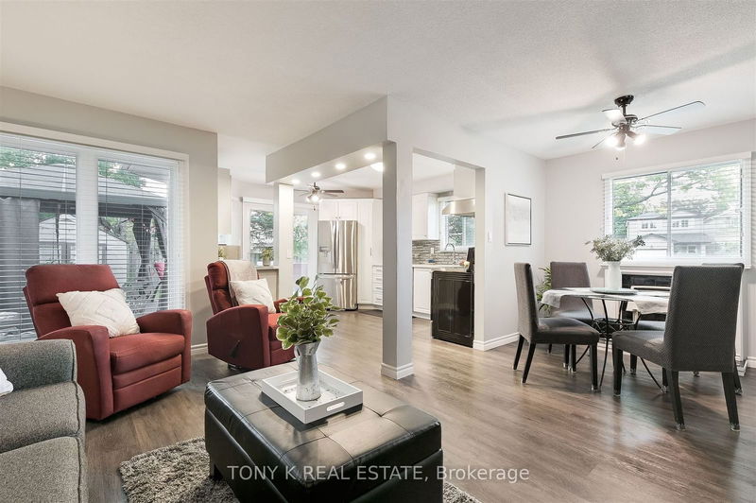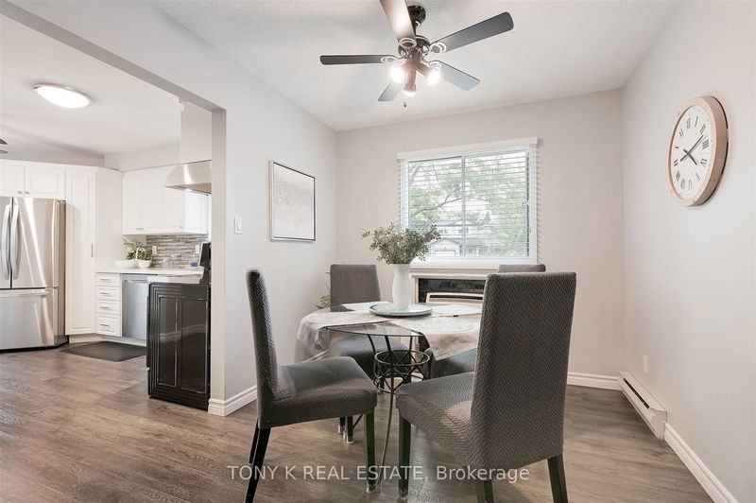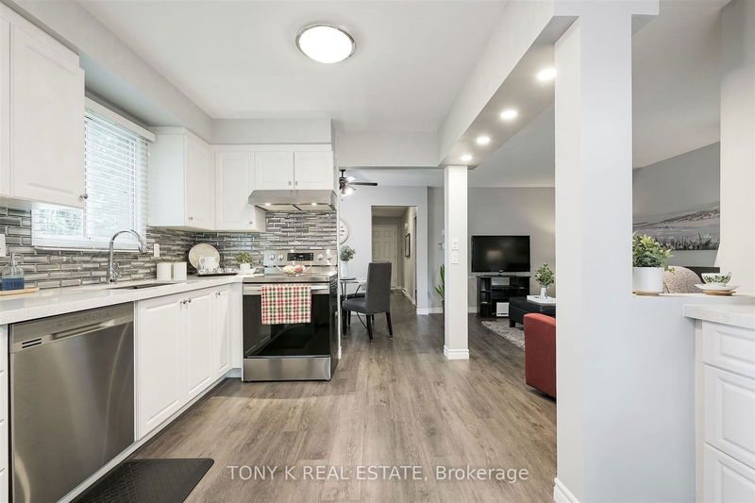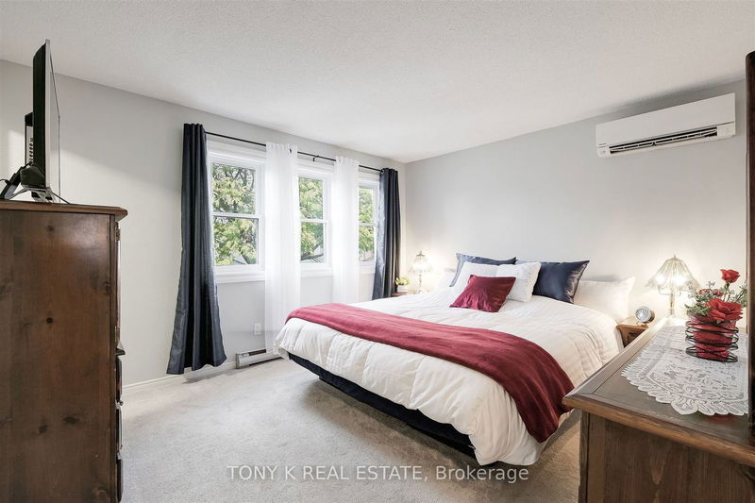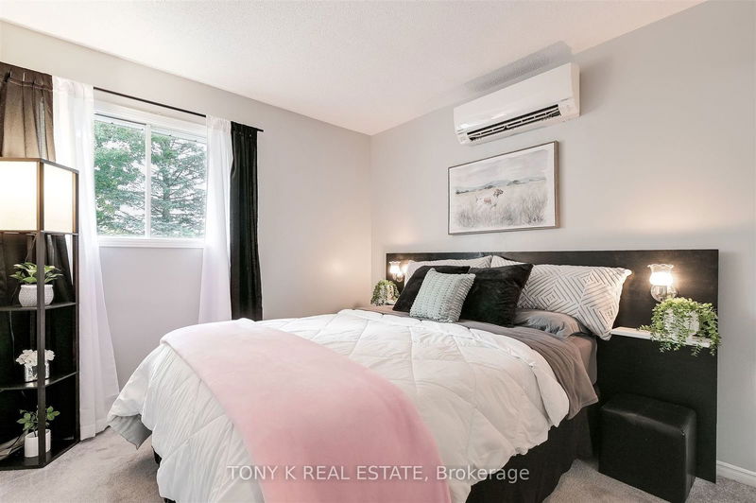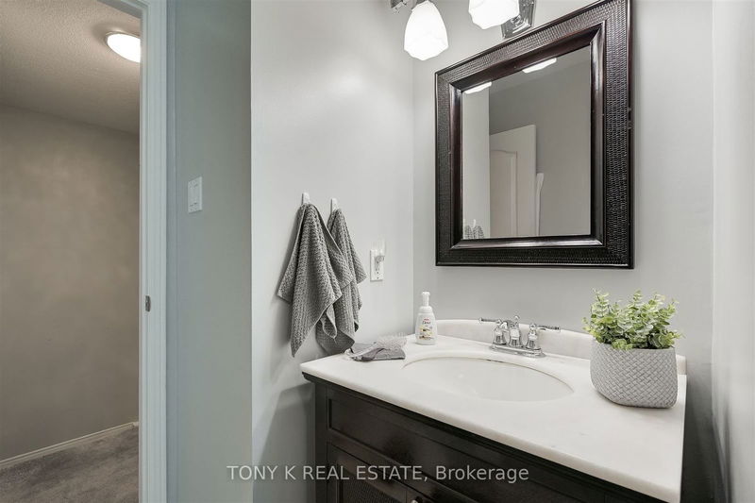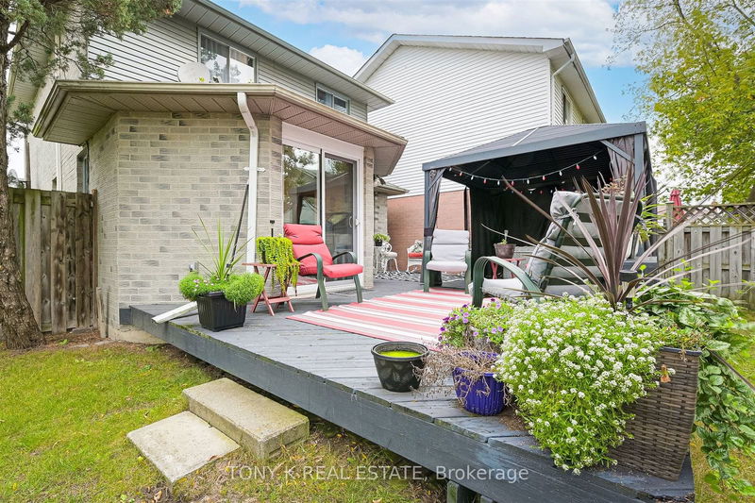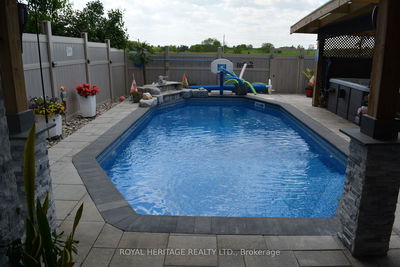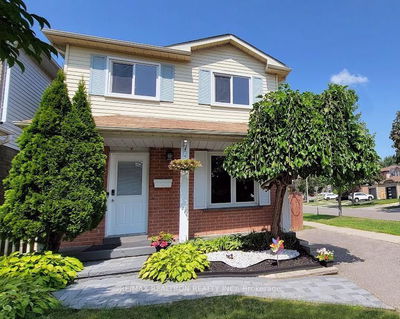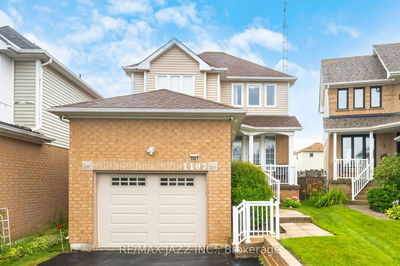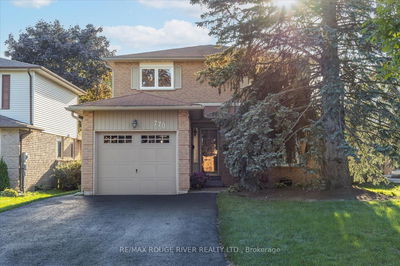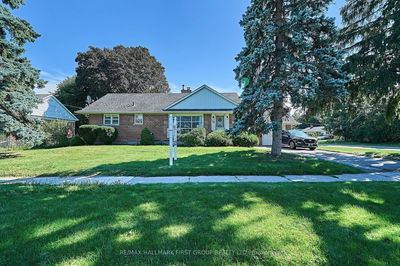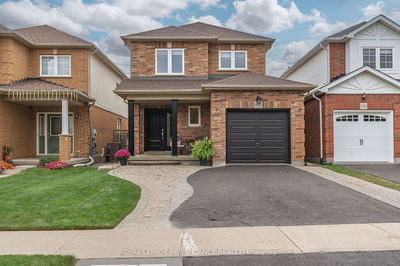Welcome to this beautifully renovated home in the heart of North Oshawa! From the moment you step inside, you'll be captivated by the inviting and thoughtfully designed layout, perfect for family living and entertaining. The heart of the home is the stunning, newly renovated kitchen. Completed in 2022, it features modern finishes, ample cabinetry, and high-quality countertops that make it both functional and stylish. The open concept design allows for seamless interaction with guests, whether you're preparing meals or simply enjoying a cup of coffee. A sliding door in the kitchen leads to a spacious deck, ideal for hosting BBQs, family gatherings, or simply relaxing and enjoying the fresh air. The backyard is large and open, providing ample space for children to play, and gardening. The main and second floors of this home were completely updated in 2022 with beautiful new flooring and a fresh coat of paint throughout, giving the entire home a modern, cohesive look. The updates extend beyond aesthetics, ensuring a comfortable, move-in-ready space for the new homeowners. Upstairs, you'll find three generously sized bedrooms that offer plenty of space for a growing family. Each room is filled with natural light and provides ample closet space, ensuring that everyone in the family has their own private retreat. Location is everything, and this home does not disappoint. It is situated just minutes from the popular Five Points Shopping Centre, which includes a variety of stores, restaurants, and other amenities. From grocery shopping to dining out, everything you need is within easy reach. For those who commute or like to explore the surrounding area, Highway 407 is only a short drive away, making it easy to get to Toronto or any nearby city.
Property Features
- Date Listed: Wednesday, October 09, 2024
- City: Oshawa
- Neighborhood: Samac
- Major Intersection: Simcoe St N & Glovers Rd
- Full Address: 1617 Norwill Crescent, Oshawa, L1G 7V4, Ontario, Canada
- Kitchen: Main
- Living Room: Combined W/Dining
- Listing Brokerage: Tony K Real Estate - Disclaimer: The information contained in this listing has not been verified by Tony K Real Estate and should be verified by the buyer.


