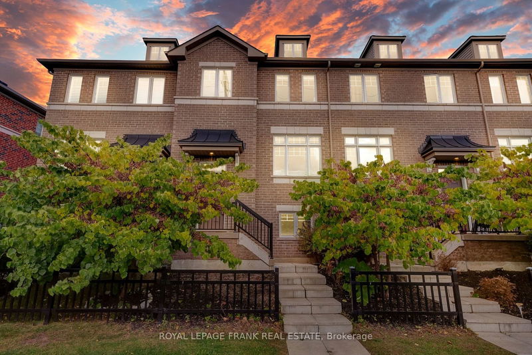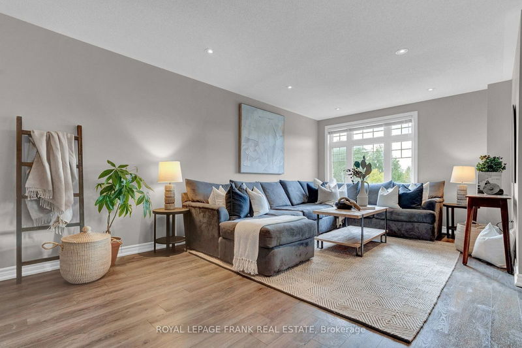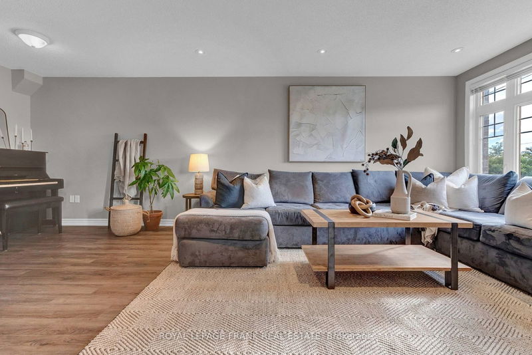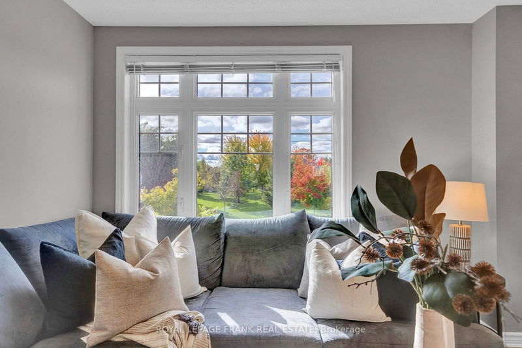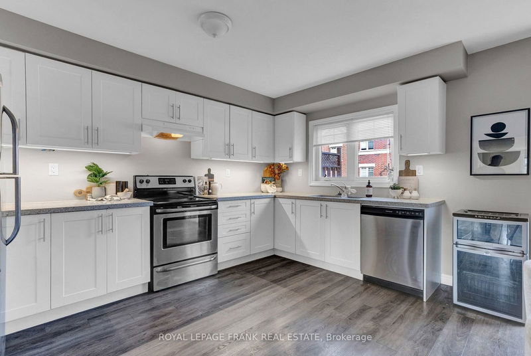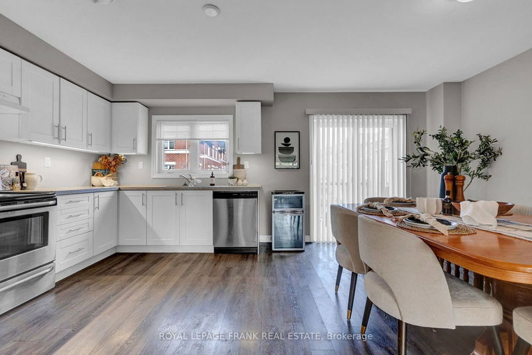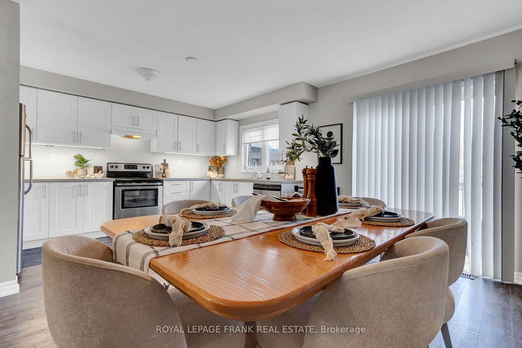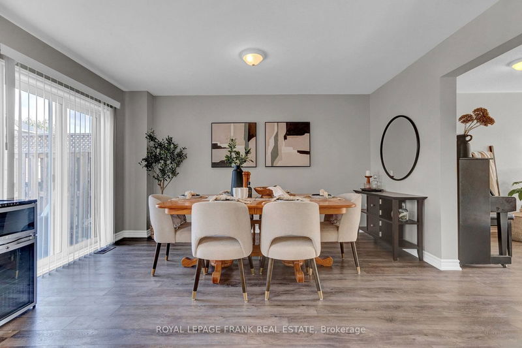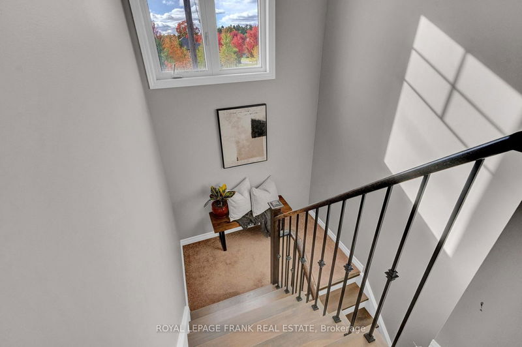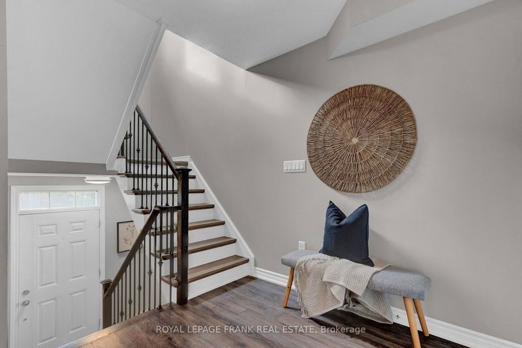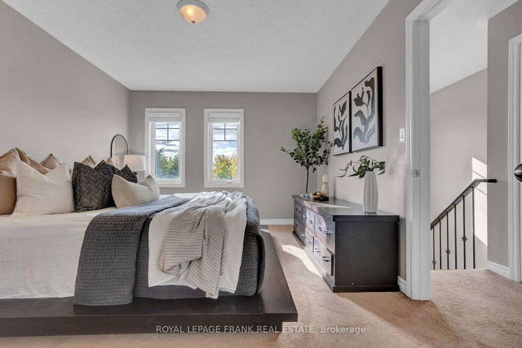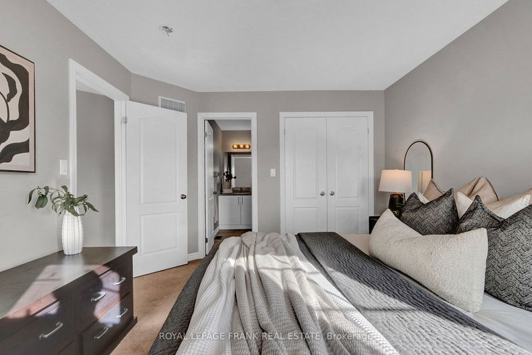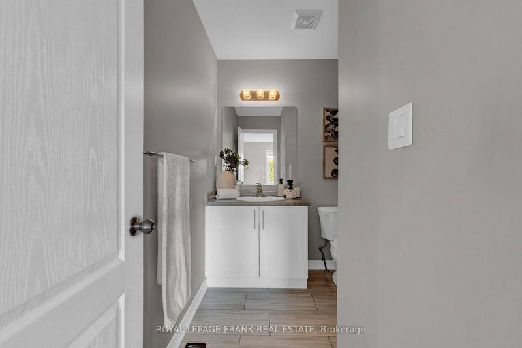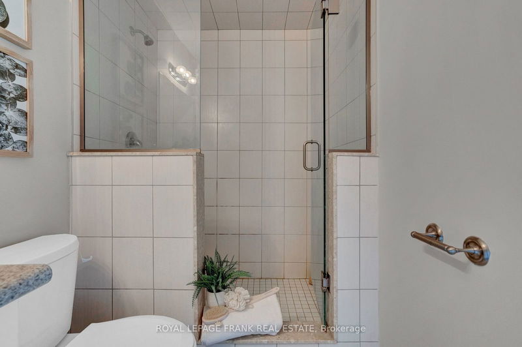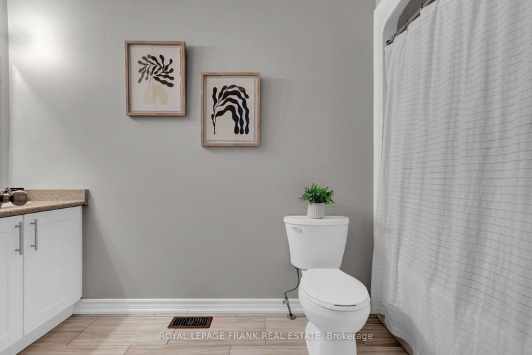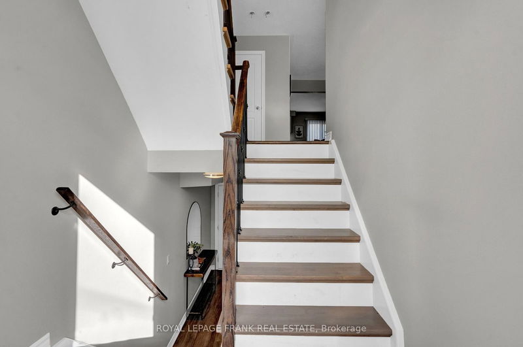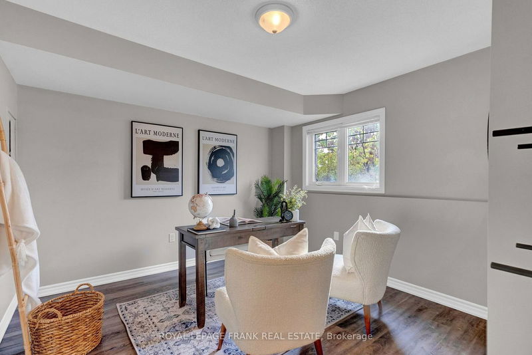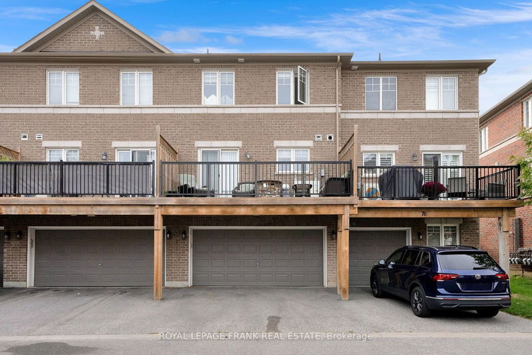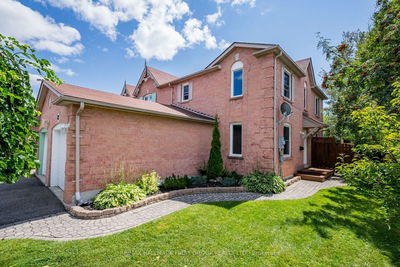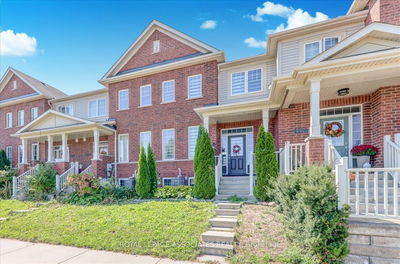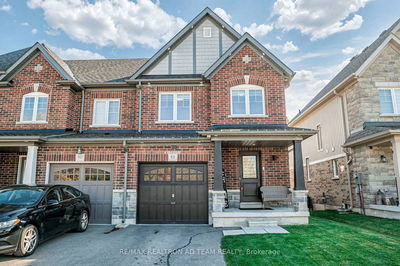Welcome to effortless modern living. This stunning 3-bedroom townhouse, featuring a double car garage, is beautifully designed to meet the demands of today's lifestyle. The inviting open-concept family room is filled with natural light from large windows that provide peaceful views of the park's trees. The eat-in kitchen opens to a deck, perfect for morning coffee or to unwind in the evening. Upstairs is highlighted by the primary bedroom with a private ensuite, complete with a spacious glass shower. The walk-out basement provides access and convenience of a double car garage and extra space and flexibility. The basement is perfect for whatever suits your lifestyle whether it's a cozy family retreat, a productive home office, or your own personal gym. With the lawn maintenance taken care of for you, this townhome encompasses easy, stress free living in a beautifully maintained area. This home's prime location ensures convenience and ease to your life. With a range of amenities a short walk away, like groceries and restaurants just across Longworth Ave, or parks and convenient access to schools within a short walk up Scugog St.
Property Features
- Date Listed: Wednesday, October 16, 2024
- Virtual Tour: View Virtual Tour for 78 Streathern Way
- City: Clarington
- Neighborhood: Bowmanville
- Major Intersection: Longworth and Scugog
- Full Address: 78 Streathern Way, Clarington, L1C 0S4, Ontario, Canada
- Living Room: Laminate, Pot Lights
- Listing Brokerage: Royal Lepage Frank Real Estate - Disclaimer: The information contained in this listing has not been verified by Royal Lepage Frank Real Estate and should be verified by the buyer.

