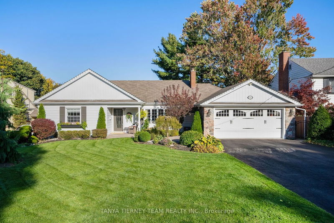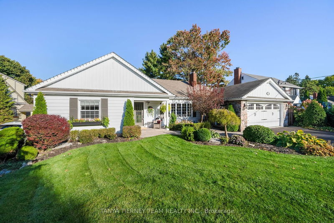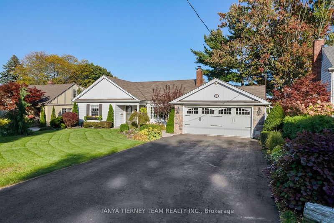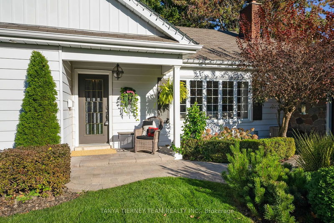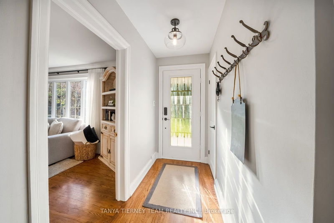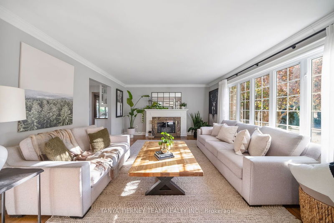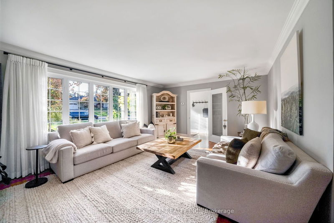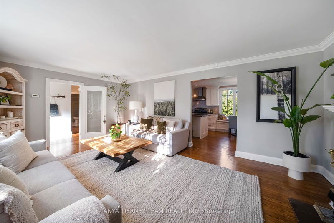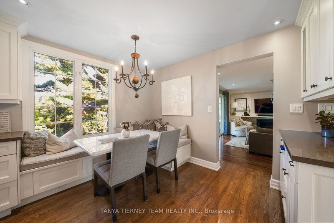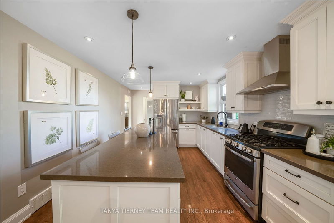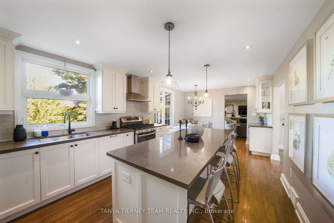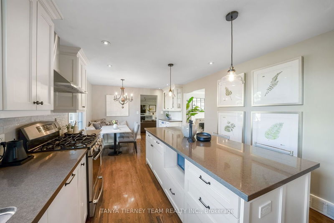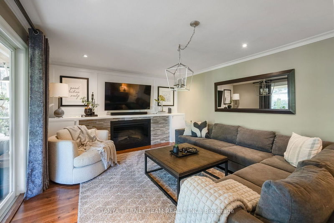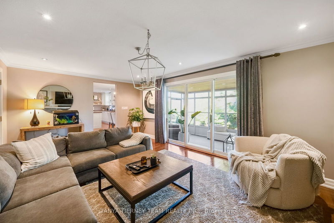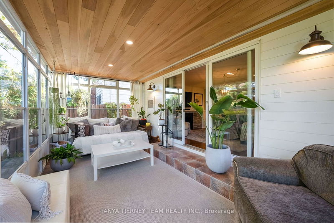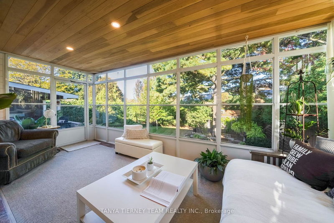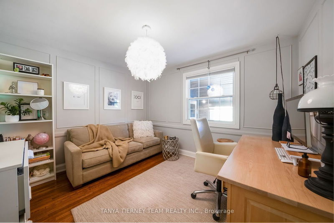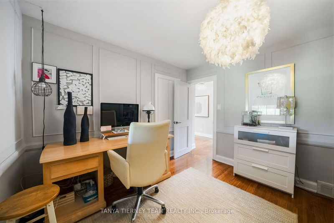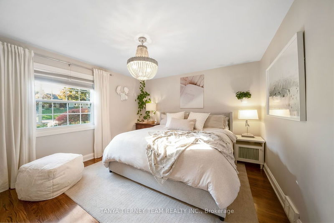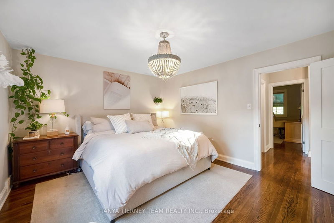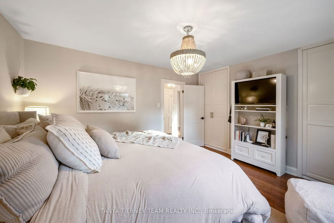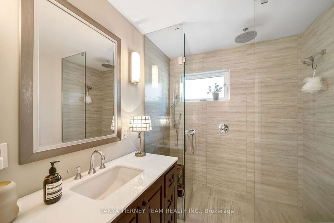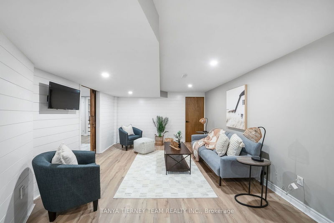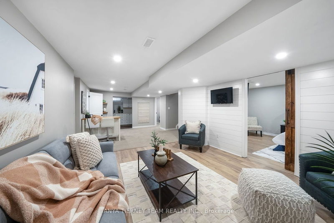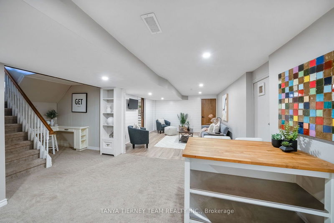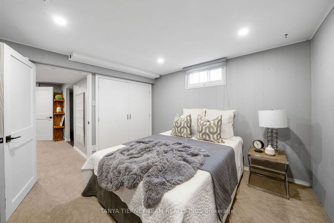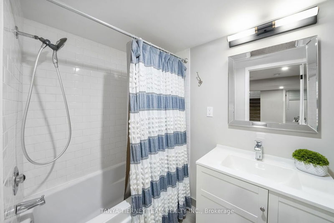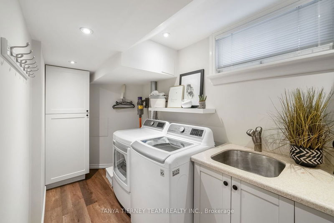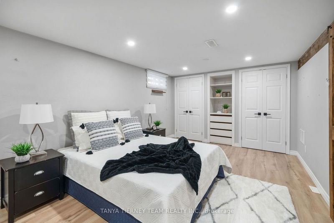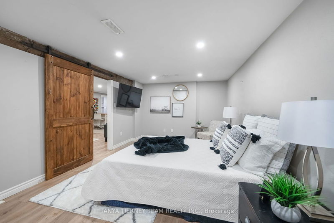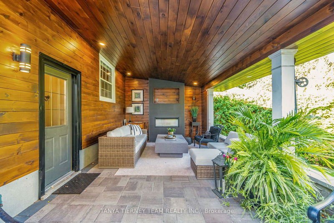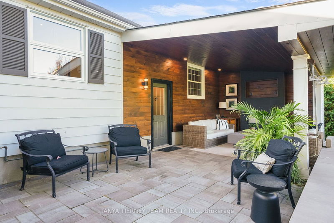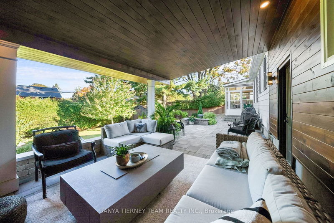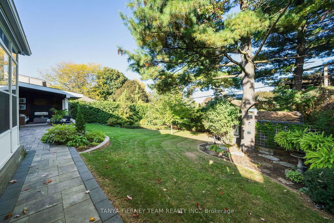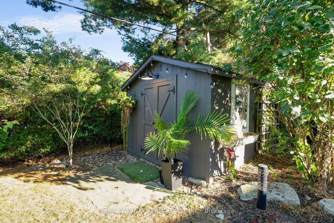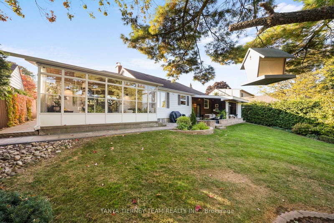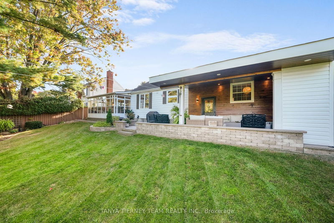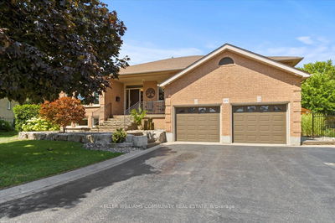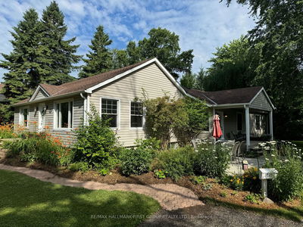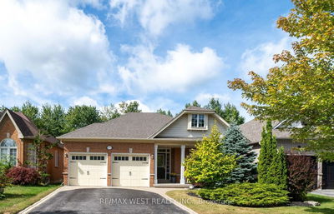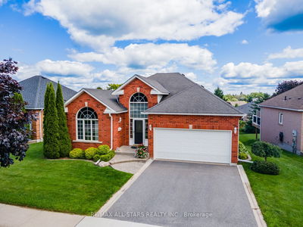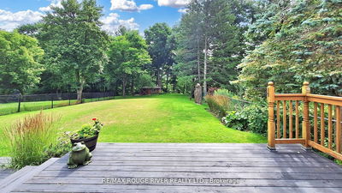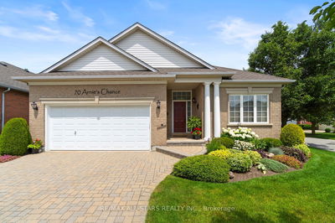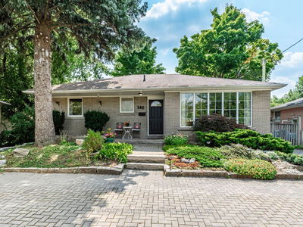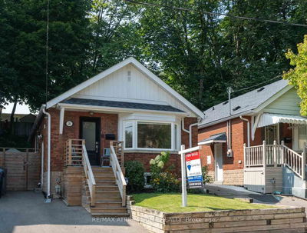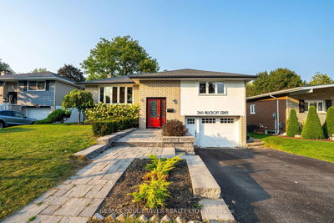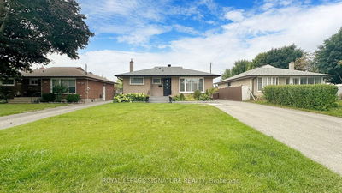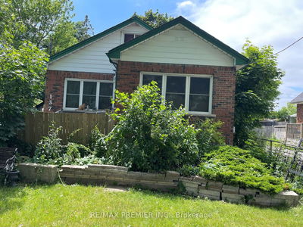Welcome to 781 Masson Street! Nestled on one of Oshawa's most sought after communities, this spectacular bungalow is situated on a manicured 70x133 ft lot with perennial gardens, privacy hedge & gated on both sides, 3 season sun room with cedar ceiling & pot lights, covered outdoor living space with cozy gas fireplace, incredible landscaping, garden shed & more! Inside offers a sun filled main floor plan featuring oak hardwood floors (refinished '14), 6" baseboards, elegant formal dining/living room with ceramic hearth wood burning fireplace with stone surround. Gourmet kitchen ('14) boasting quartz counters accented by under cabinet lighting, soft close drawers, subway tile backsplash, large 8' 5" island with breakfast bar, double undermount sink with gooseneck faucet, stainless steel appliances & chimney style range hood. The breakfast area offers l-shaped built-in seating with drawers for extra storage, server/bar & backyard views. Additional living space can be found in the family room with triple pane sliding glass walk-out to the sunroom, garage access & electric fireplace with custom stacked stone surround & built-ins. Main floor primary retreat with built-in closets with organizers & front garden views. Fully reno'd ('14) 3pc bath featuring 10' glass shower with rainfall shower head. In-law suite potential with the separate entry to the finished basement with above grade windows, laundry area, built-in desk, 4pc bath ('16), rec room, large cold/wine cellar & 2 more bedrooms. Steps to transits, schools, parks, hospital & all major amenities, this home is tastefully decorated in neutral designer decor & truly exemplifies pride of ownership throughout!
Property Features
- Date Listed: Friday, October 18, 2024
- Virtual Tour: View Virtual Tour for 781 Masson Street
- City: Oshawa
- Neighborhood: Centennial
- Major Intersection: Masson St & Darcy St
- Full Address: 781 Masson Street, Oshawa, L1G 5A7, Ontario, Canada
- Living Room: Fireplace, Crown Moulding, Hardwood Floor
- Kitchen: Quartz Counter, Centre Island, Breakfast Bar
- Family Room: W/O To Sunroom, Electric Fireplace, Access To Garage
- Listing Brokerage: Tanya Tierney Team Realty Inc. - Disclaimer: The information contained in this listing has not been verified by Tanya Tierney Team Realty Inc. and should be verified by the buyer.

