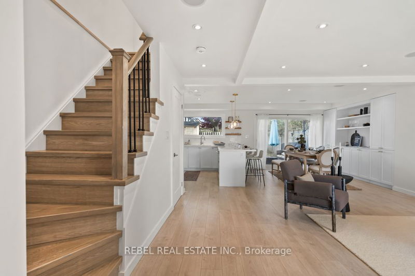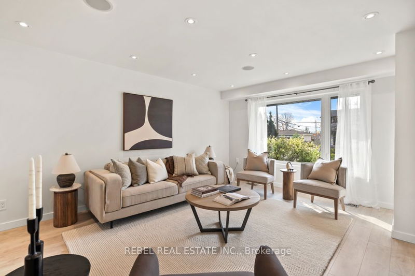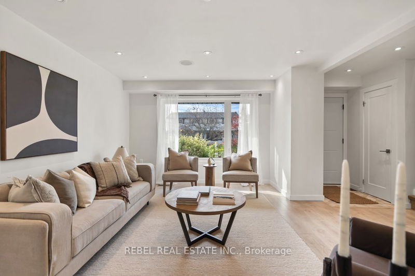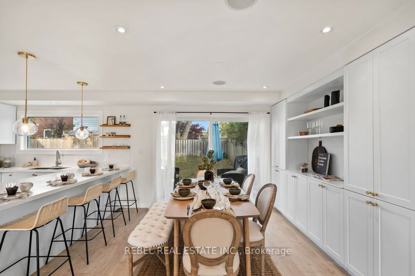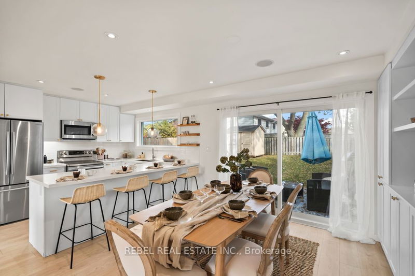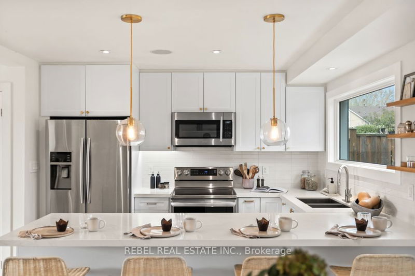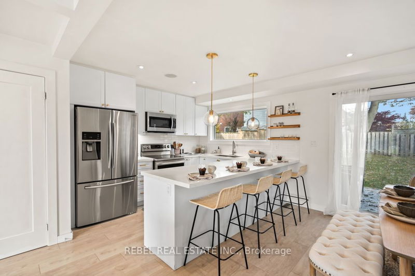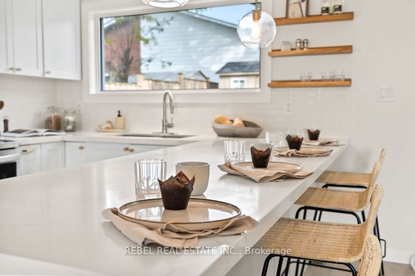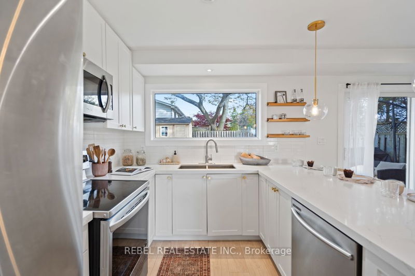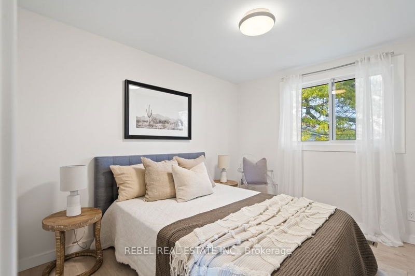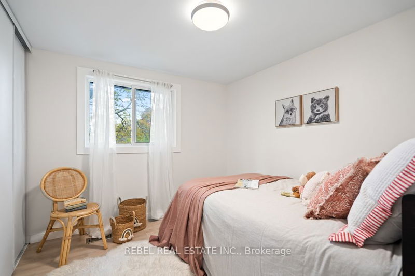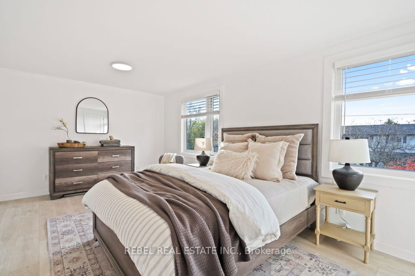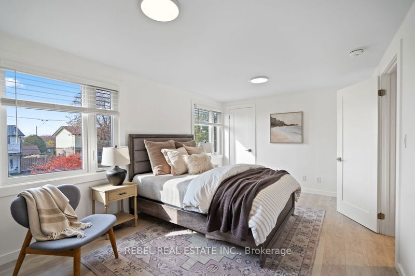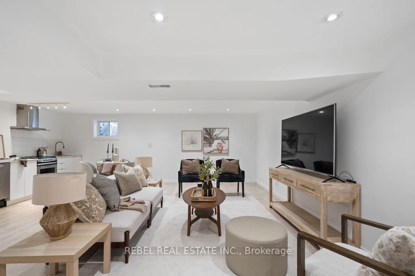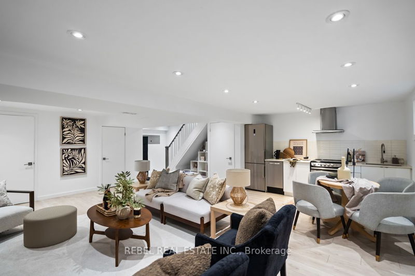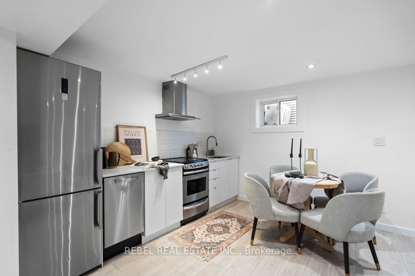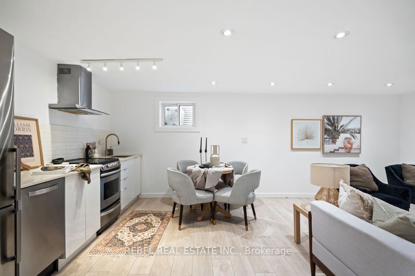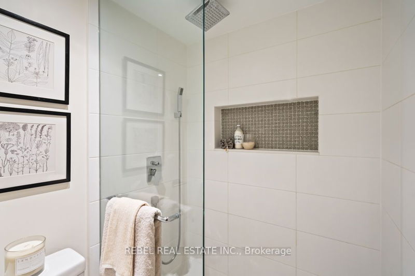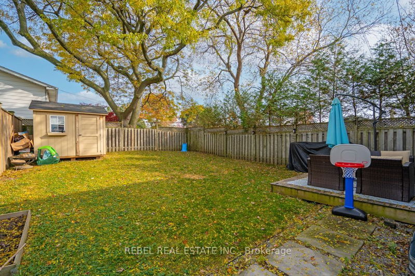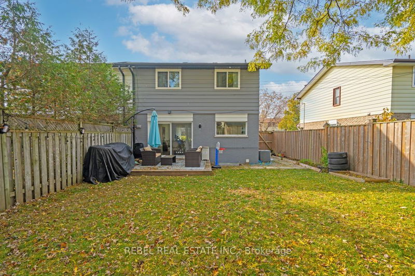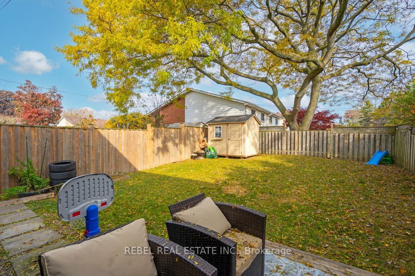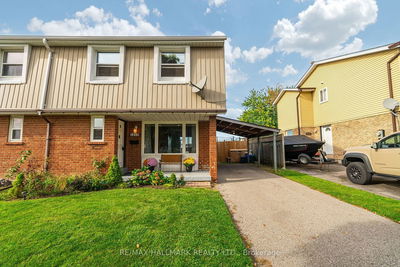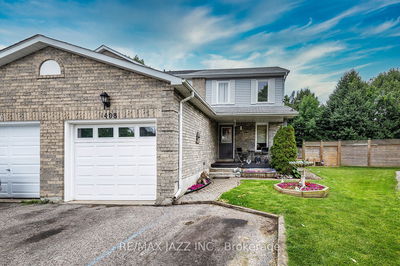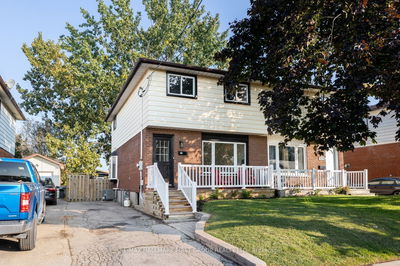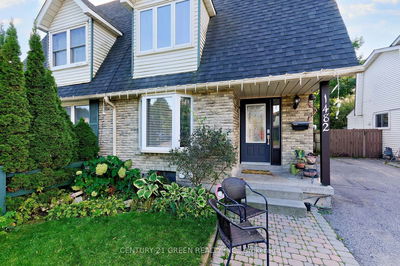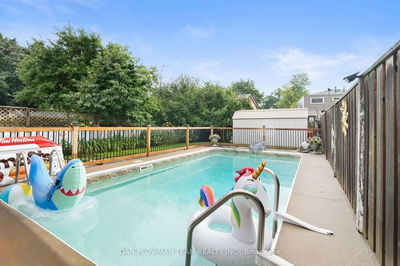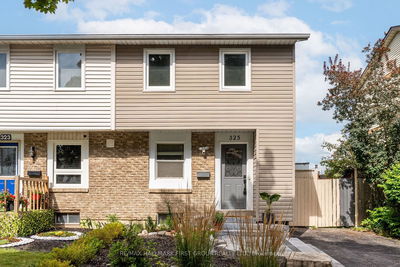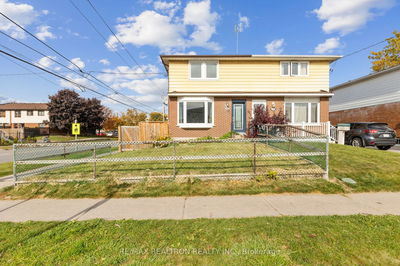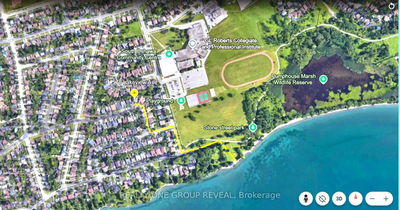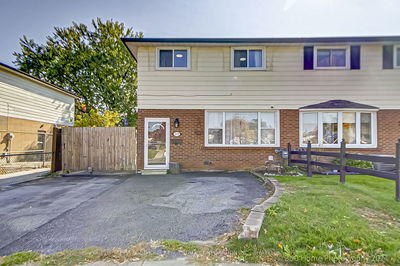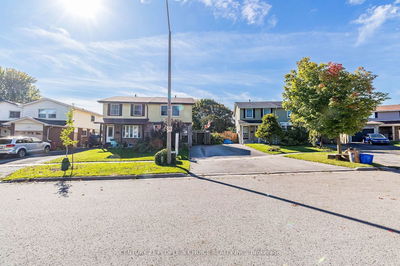Welcome To 1361 Lakefield St, A Stunningly Renovated 3-Bedroom Semi-Detached Home In Oshawa's Lakeview Community. This Beautifully Renovated & Re-Imagined Home Features A Bright, Open-Concept Layout With High-End Designer Touches Throughout. The Custom Chefs Kitchen Is A Standout With Its Oversized Window, And Expansive Island, Creating An Ideal Space For Entertaining And Family Gatherings. The Dining Area With Custom Built-In Cabinetry Opens Up To The Spacious Backyard Through Oversized Sliding Doors That Features Professional Landscaping, Deck & Gas BBQ Line. In-Ceiling Speakers Enhance The Ambiance Of The Main Floor As Well. Upstairs, Youll Find Three Spacious Bedrooms With 2nd Floor Laundry, A Renovated Main Bath & A Large Primary Retreat With Dual Walk-In Closets.The Fully Finished Basement Offers A Private In-Law Studio Suite With Its Own Side Entrance, Complete With A Full Kitchen, Newer Appliances, Dedicated Laundry, A 4-Piece Bath, And More. Additional Features Include A Custom Front Door, A Newer Storage Shed, A Vehicle Charging Station, And Proximity To Lake Ontario, Parks, Schools, And More!
Property Features
- Date Listed: Thursday, October 31, 2024
- Virtual Tour: View Virtual Tour for 1361 Lakefield Street
- City: Oshawa
- Neighborhood: Lakeview
- Full Address: 1361 Lakefield Street, Oshawa, L1J 3Y8, Ontario, Canada
- Living Room: Main
- Kitchen: Main
- Listing Brokerage: Rebel Real Estate Inc. - Disclaimer: The information contained in this listing has not been verified by Rebel Real Estate Inc. and should be verified by the buyer.



