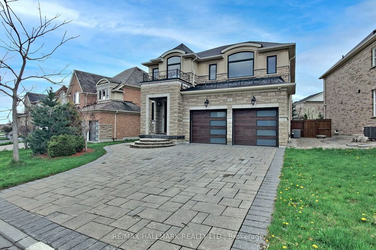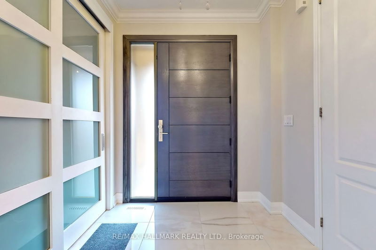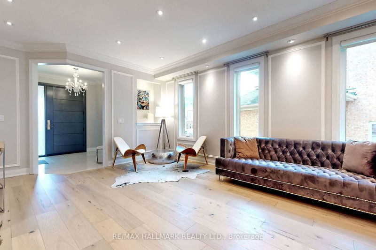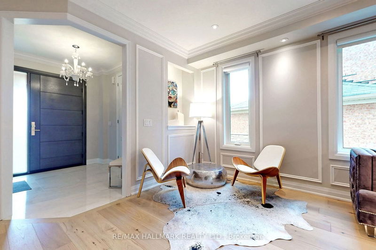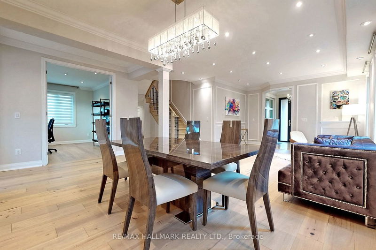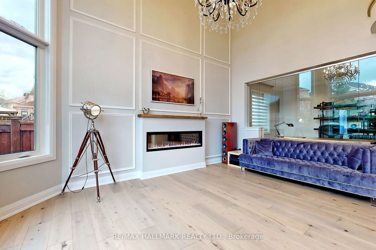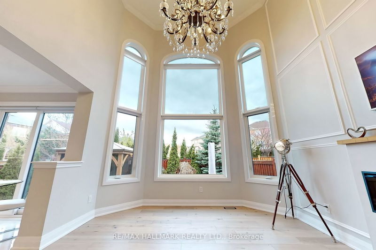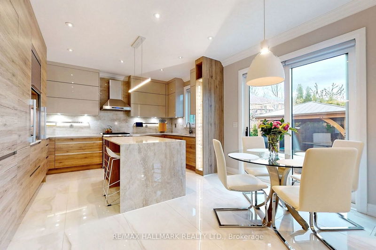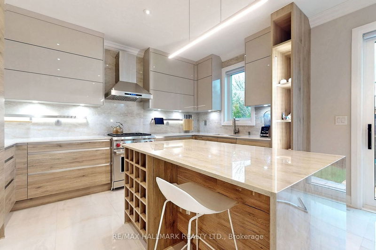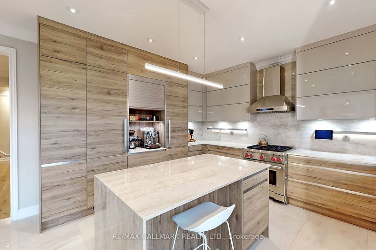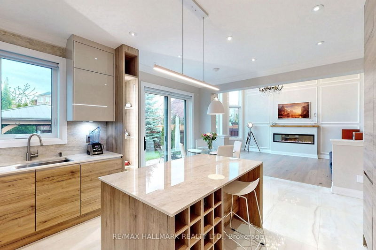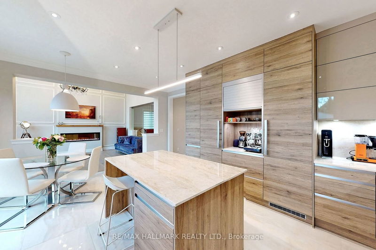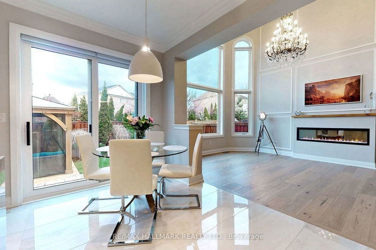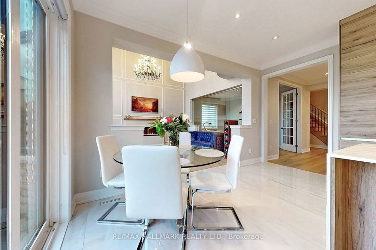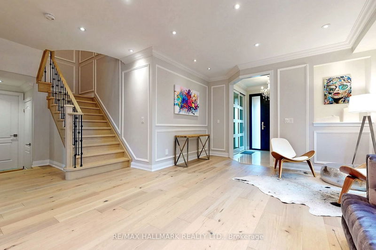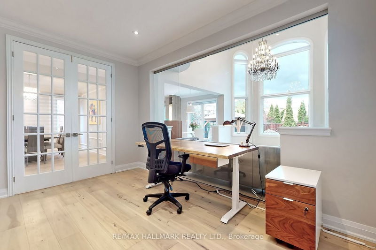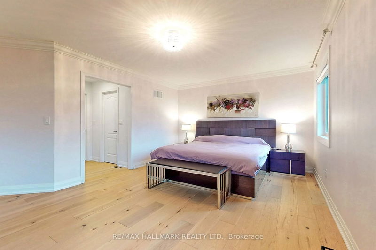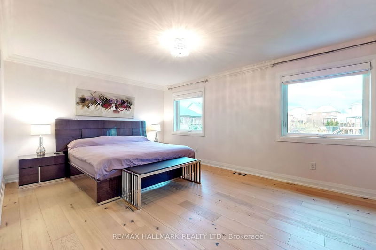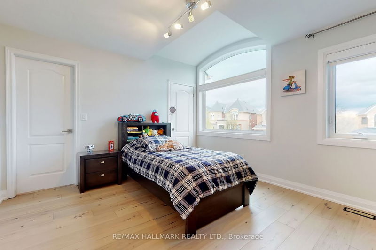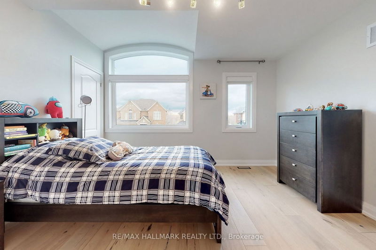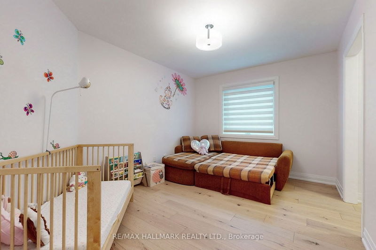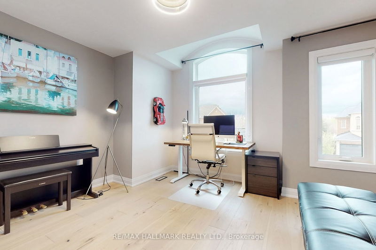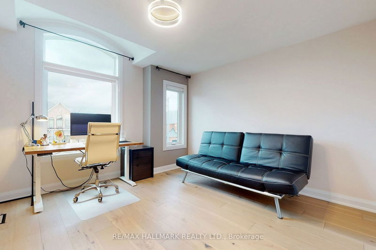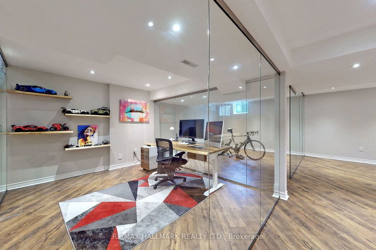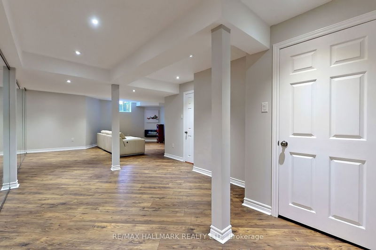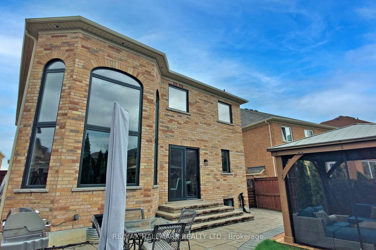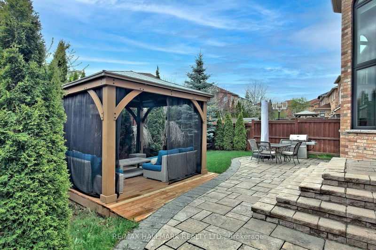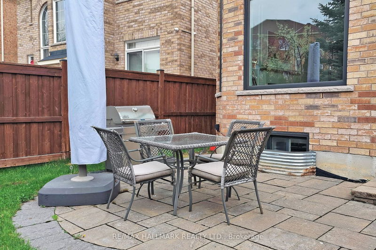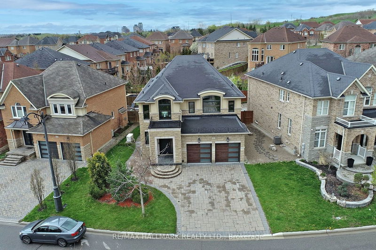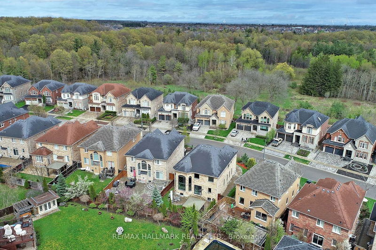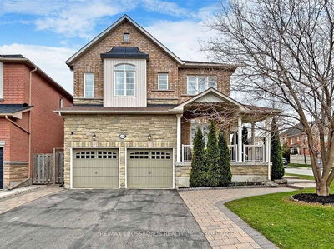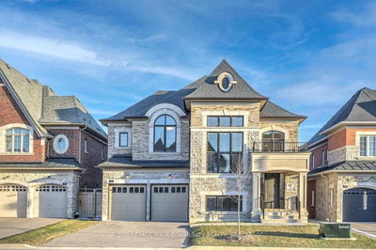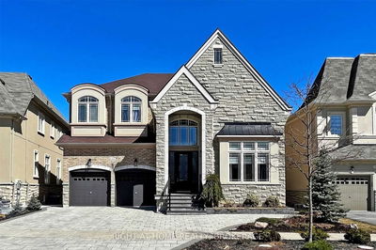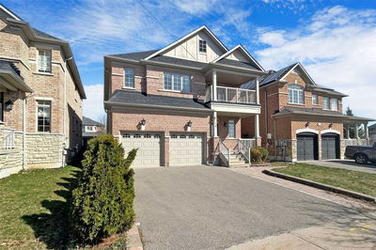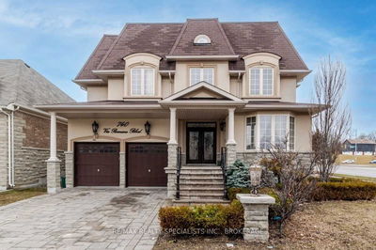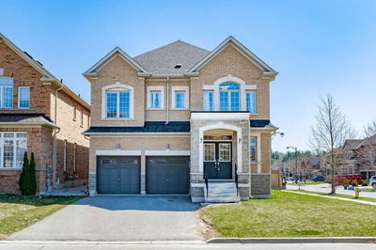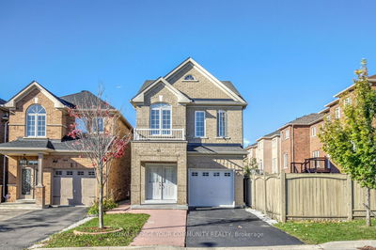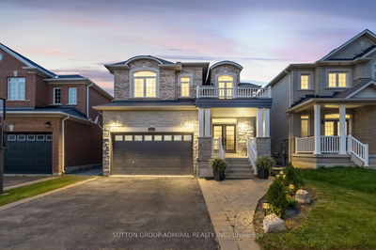Show Stopper! Extensively & Meticulously Maintained Executive Homes Nestled On Premium Pie-Shaped Lot In Sought-After Location. Unique & Functional Open Concept Layout With Smooth Ceilings & Extra Windows Allowing Plenty Of Natural Light To Cascade In. German Made 'Leicht' Chef's Kitchen With 'Dekton' Countertop/Walls, Center Island, High-End Appliances & Walk-Out To Private Landscaped Backyard With Interlocked Patio, Gazebo & Ambience Lighting. Stunning 2 Storey Family Room With Fireplace. Main Floor Office With Massive Window & Views Of Backyard. Well-Laid Out Upper Level With Inviting Primary Bedroom Suite And 3 Additional Spacious Bedrooms. Stunning Lower Level Offers Media Room With Built-In Speakers, Office & Gym With Glass Partitions, Bathroom & Custom Built Organizer. This Property Is Absolutely Loaded With Upgraded Features & Finishes Inside & Out.
Property Features
- Date Listed: Friday, May 05, 2023
- Virtual Tour: View Virtual Tour for 18 William Bowes Boulevard
- City: Vaughan
- Neighborhood: Patterson
- Major Intersection: Major Mackenzie / Dufferin
- Full Address: 18 William Bowes Boulevard, Vaughan, L6A 4B1, Ontario, Canada
- Living Room: Hardwood Floor, Combined W/Dining, Pot Lights
- Family Room: Gas Fireplace, Open Concept, Picture Window
- Kitchen: Centre Island, Stainless Steel Appl, Granite Counter
- Listing Brokerage: Re/Max Hallmark Realty Ltd. - Disclaimer: The information contained in this listing has not been verified by Re/Max Hallmark Realty Ltd. and should be verified by the buyer.


