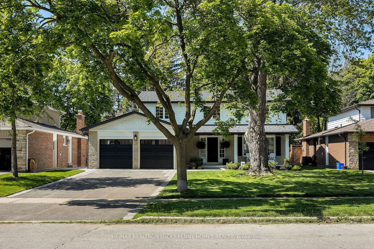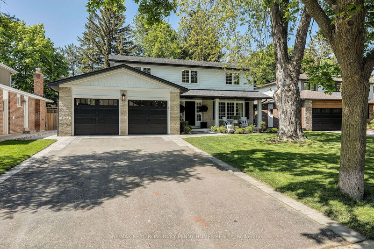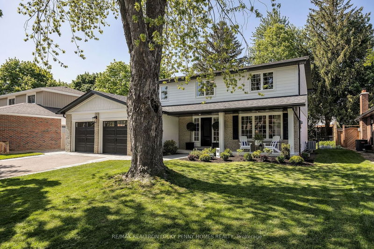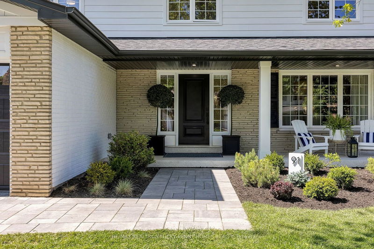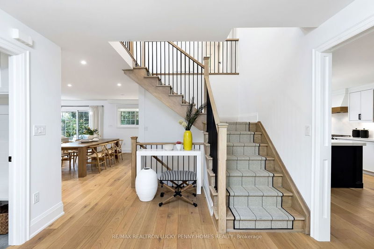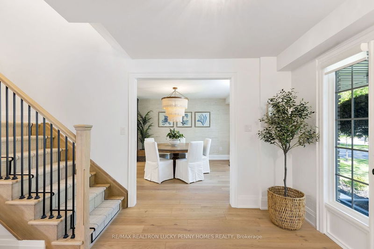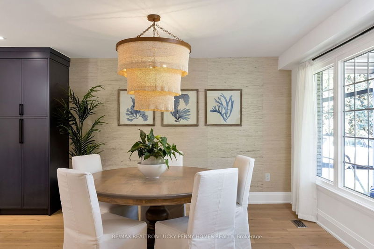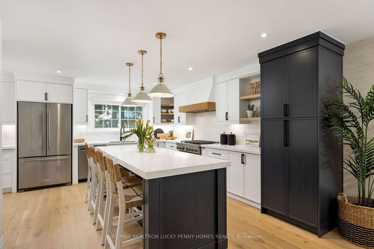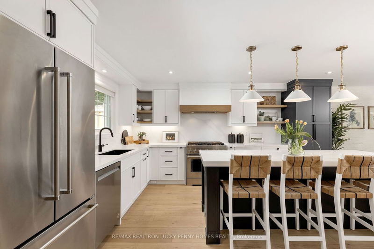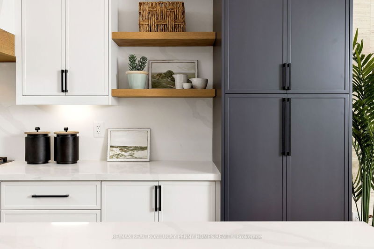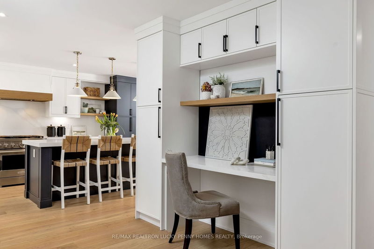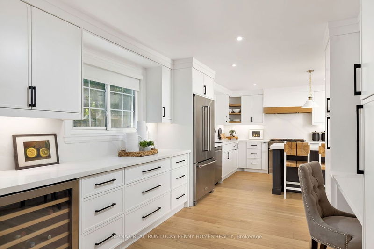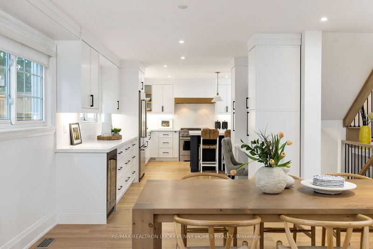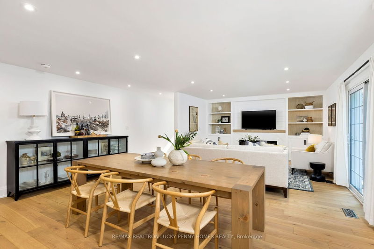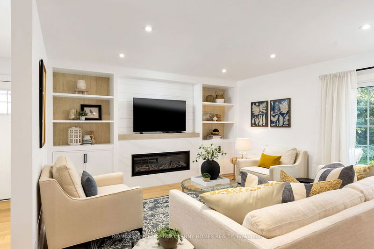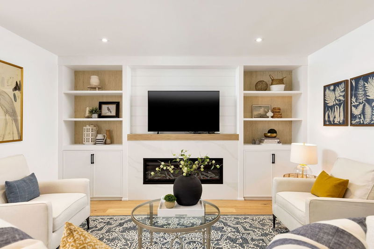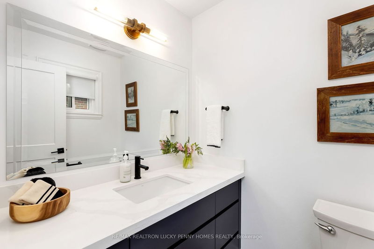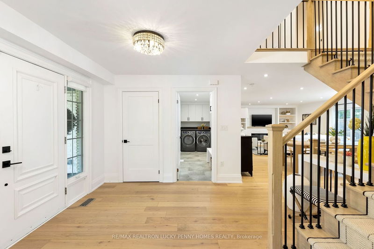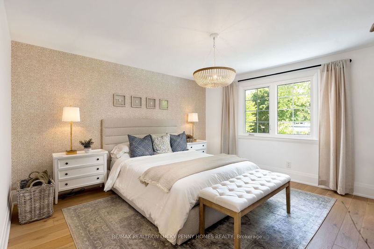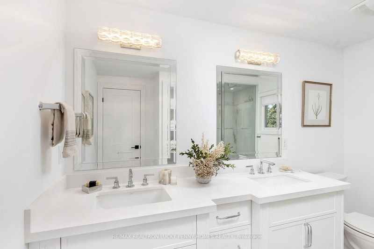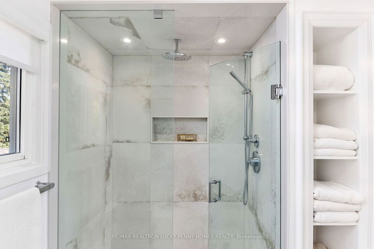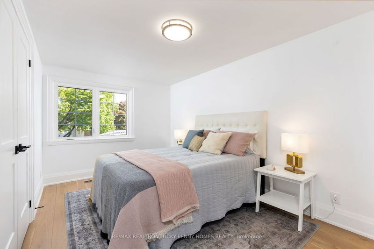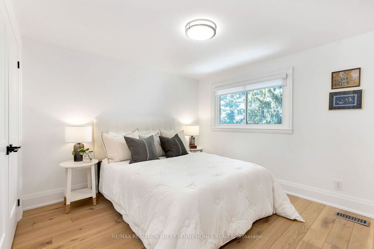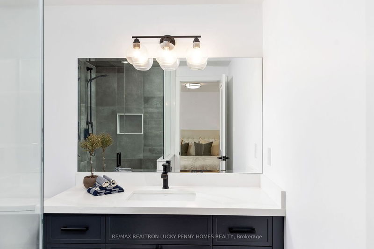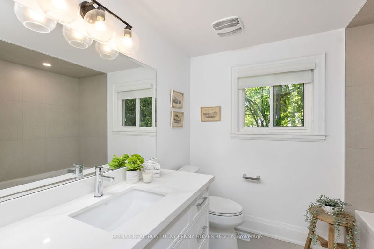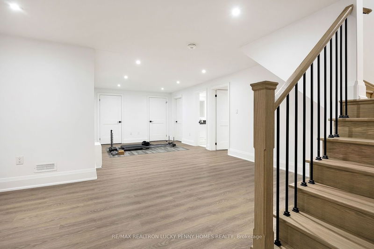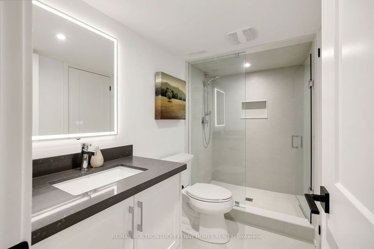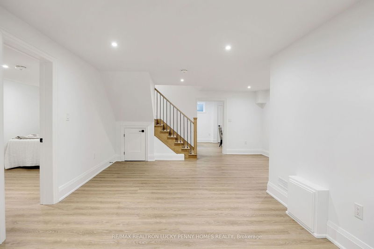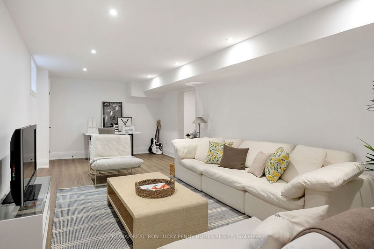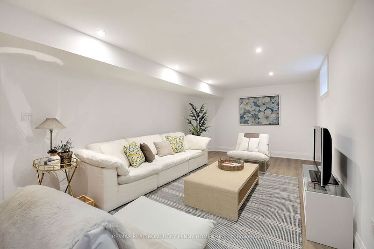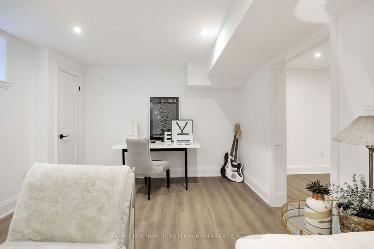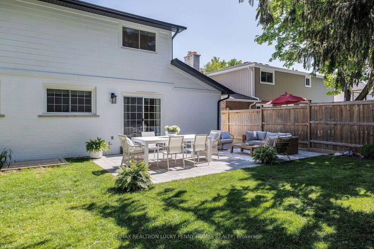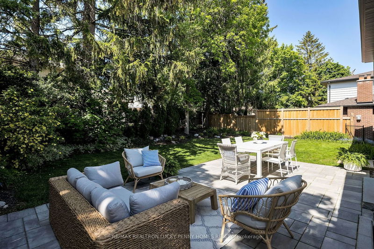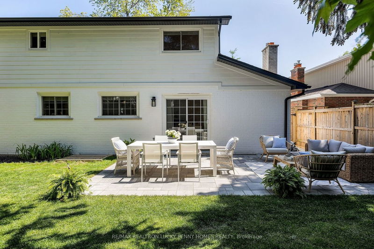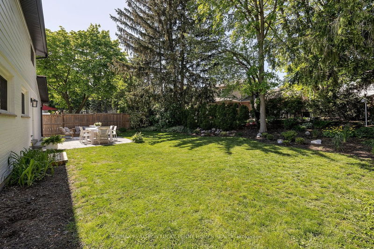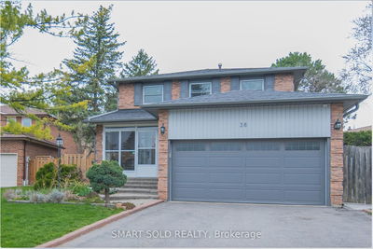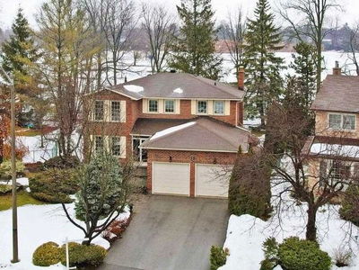Truly exceptional and sophisticated home that has been magnificently renovated from top to bottom,ensuring the highest level of luxury&comfort for its residents situated in the heart of Markham.The main flr features a remarkable great rm,perfect for family gatherings,modern kitchen w/upgraded appliances&massive stone centre island combined w/designated coffee station&wine fridge zone,ample space is available for a pantry&storage.Hardwood floors, new doors&upgraded light fixtures throughout the entire house create an atmosphere worthy of a magazine cover.Breakfast along w/a large window o/looks beautiful garden.2nd floor features 4 generously sized bedrms,including a primary bedrm w/luxurious 5pc ensuite&walk-in closet,another 3pc ensuite bedrm.The finished L/L offers a large rec rm,5th bedrm w/bathroom&gym/office area.Fully landscaped backyard oasis,complete with a stone patio that wraps around the entire property,perfect for lounging&dining,ideal setting for relaxation&entertainment.
Property Features
- Date Listed: Thursday, June 15, 2023
- Virtual Tour: View Virtual Tour for 91 Squire Baker's Lane
- City: Markham
- Neighborhood: Sherwood-Amberglen
- Full Address: 91 Squire Baker's Lane, Markham, L3P 3H1, Ontario, Canada
- Family Room: Hardwood Floor, Fireplace, B/I Shelves
- Kitchen: Centre Island, Stainless Steel Appl, Pot Lights
- Listing Brokerage: Re/Max Realtron Lucky Penny Homes Realty - Disclaimer: The information contained in this listing has not been verified by Re/Max Realtron Lucky Penny Homes Realty and should be verified by the buyer.

