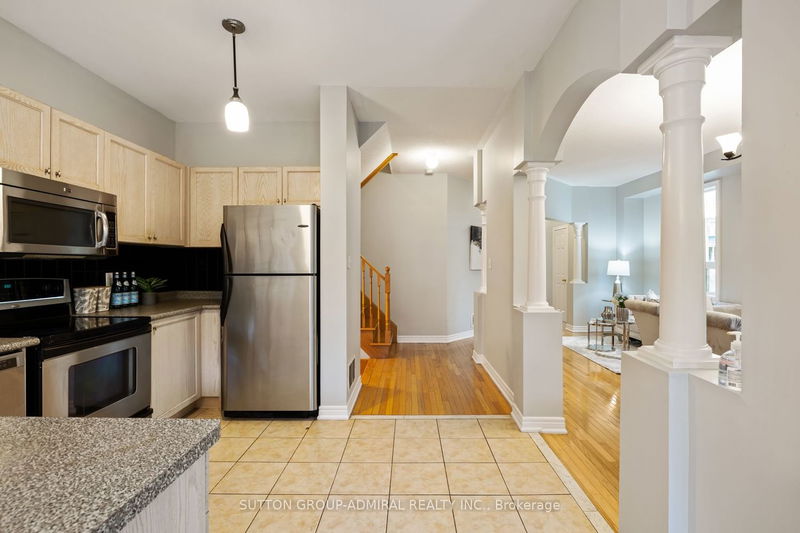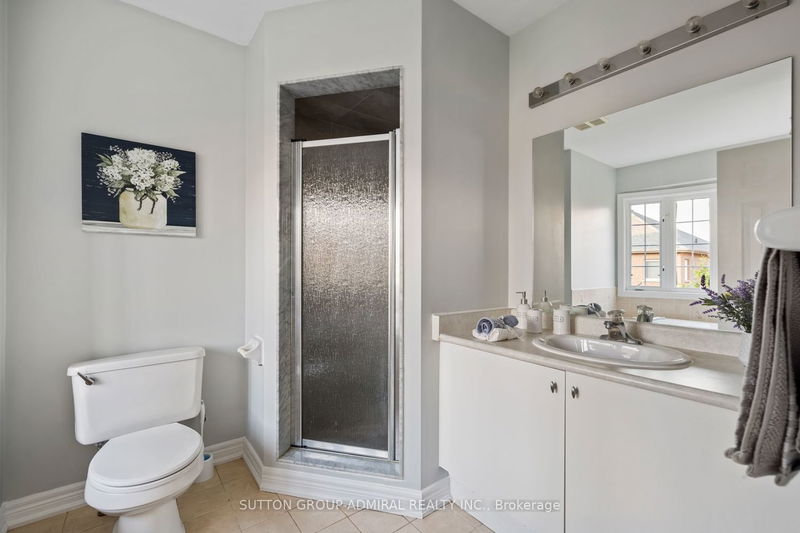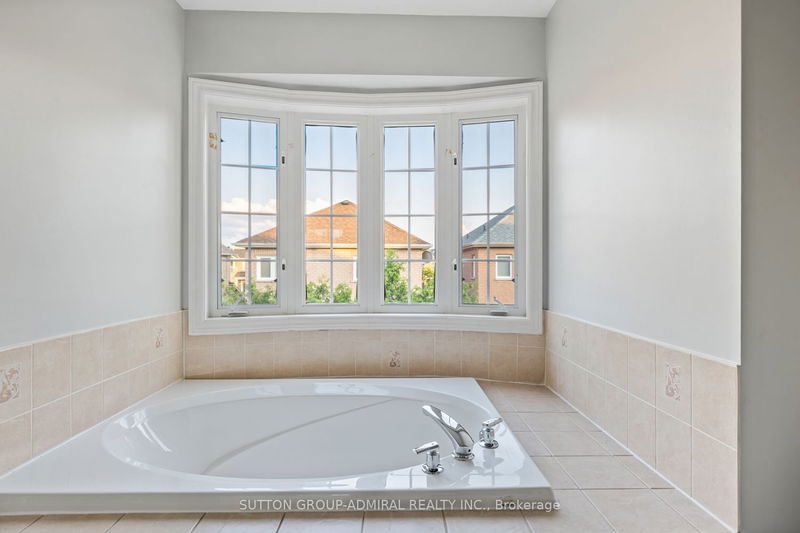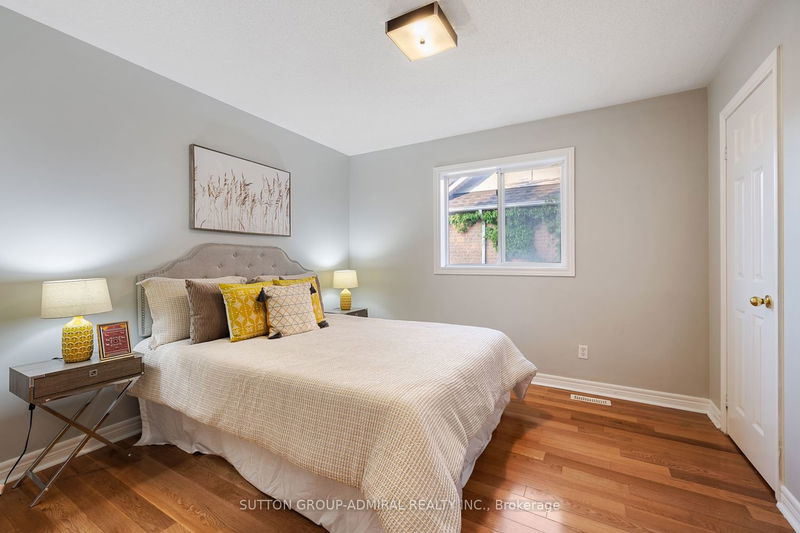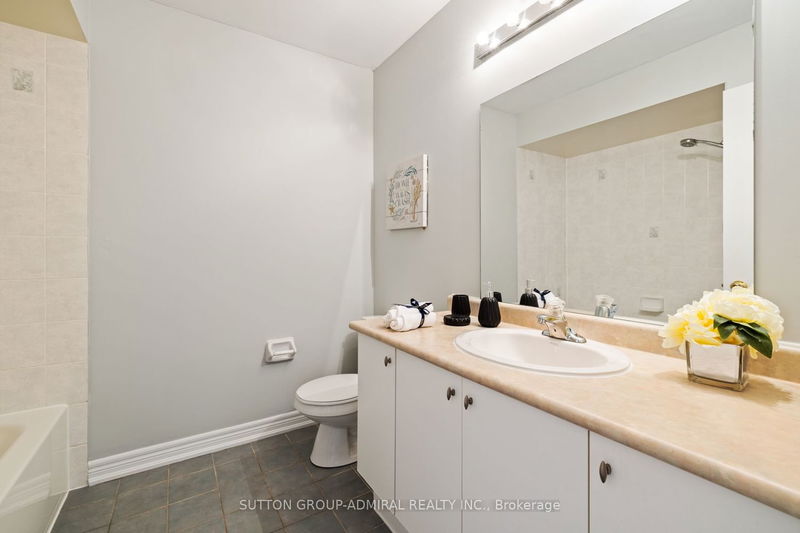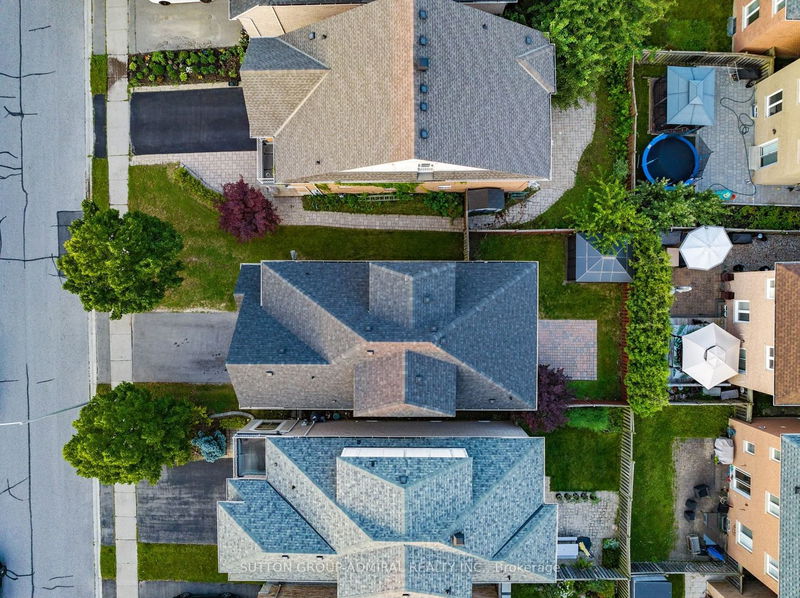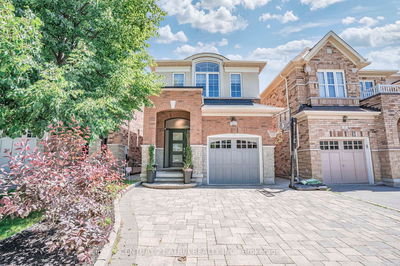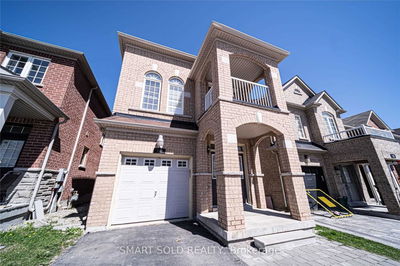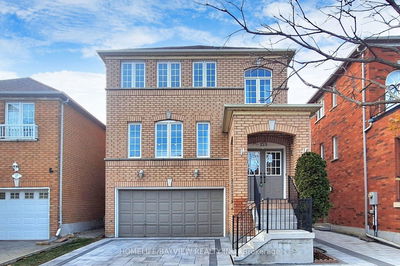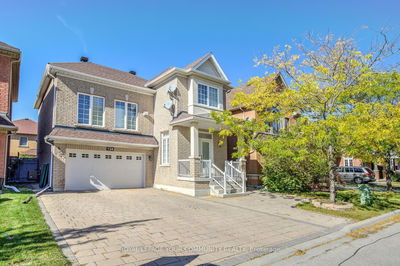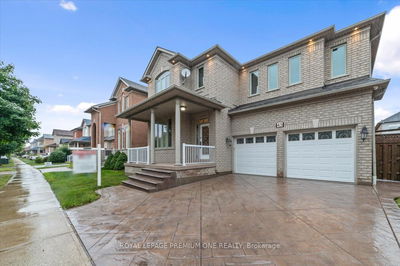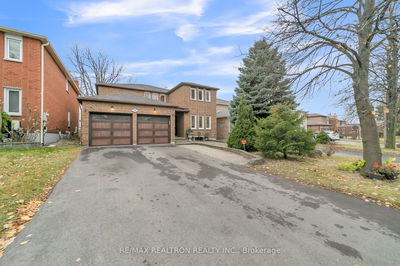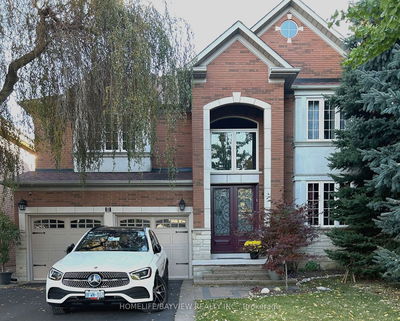Welcome to 39 Mistysugar Trail located in the heart of Thornhill Woods. This stunning executive style 2335 square foot home boasts an elegant living/dining room enhanced by large windows, an open design, decorative columns and a cozy family room equipped with a gas fireplace. The modern kitchen is finished with ceramic backsplash & stainless steel appliances and a walkout to the backyard. Gleaming hardwood floors complete the appeal of the seamless floor plan. Upstairs, 4 Spacious bedrooms include a sumptuous primary suite with a spa-like 4 piece ensuite and a huge walk-in closet. But wait, there's more! A thoughtful loft with balcony is located on the upper level which serves as a glorious office space or wonderful family recreation space for game nights, movie nights or simply relaxing. With Its Warm Sense Of Community, And Only Moments To Shops, Eateries And Transport This Home Provides All The Elements For Relaxing, Comfortable And Easy-Care Living.
Property Features
- Date Listed: Wednesday, July 19, 2023
- Virtual Tour: View Virtual Tour for 39 Mistysugar Trail
- City: Vaughan
- Neighborhood: Patterson
- Major Intersection: Bathurst And Thornhill Woods
- Full Address: 39 Mistysugar Trail, Vaughan, L4J 8R5, Ontario, Canada
- Living Room: Hardwood Floor, Combined W/Dining, Large Window
- Kitchen: Ceramic Floor, Stainless Steel Appl, Ceramic Back Splash
- Family Room: Hardwood Floor, Gas Fireplace, W/O To Patio
- Listing Brokerage: Sutton Group-Admiral Realty Inc. - Disclaimer: The information contained in this listing has not been verified by Sutton Group-Admiral Realty Inc. and should be verified by the buyer.









