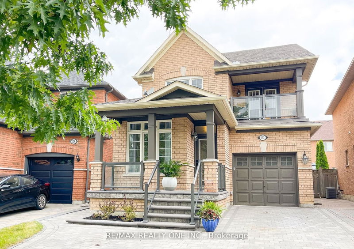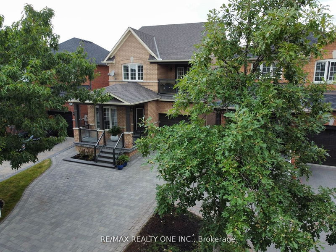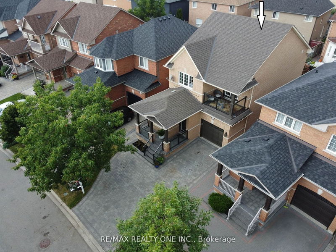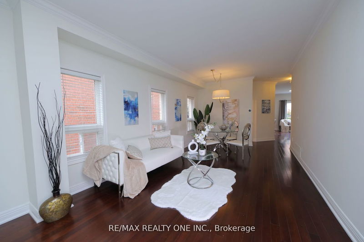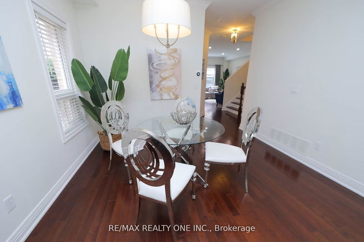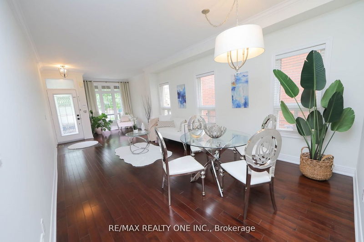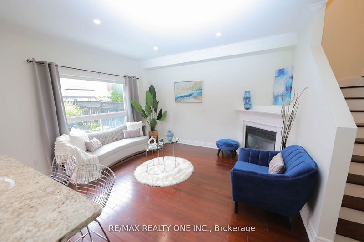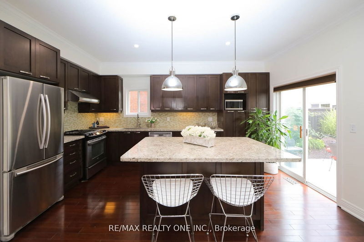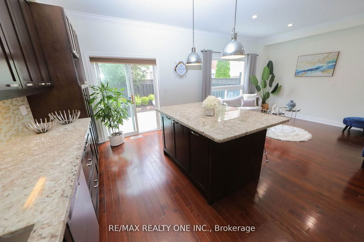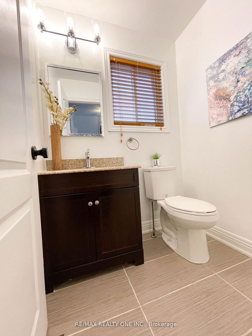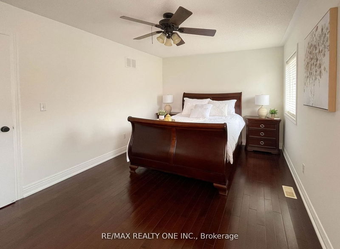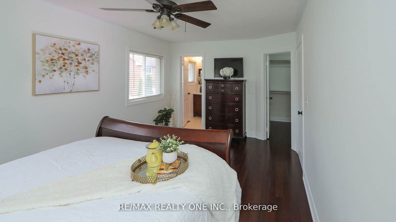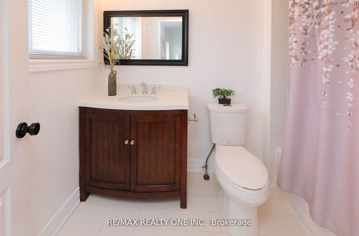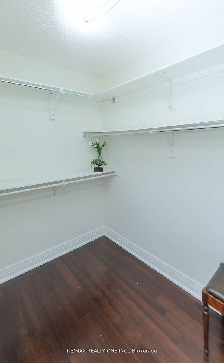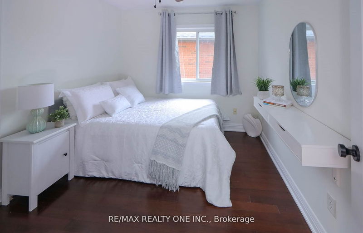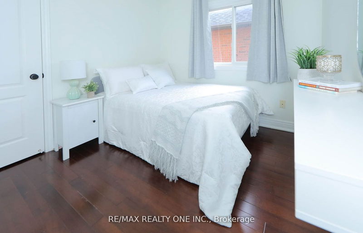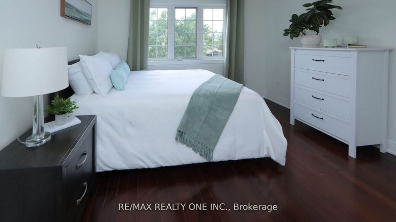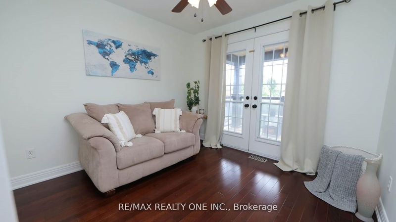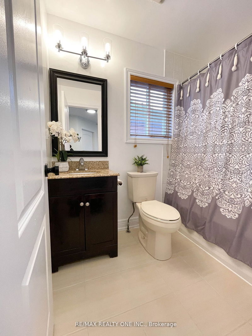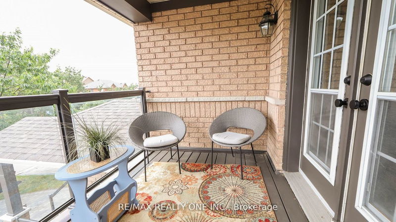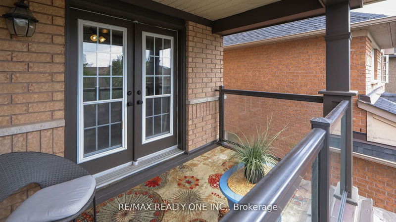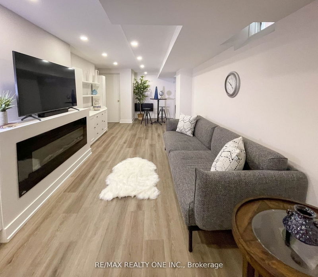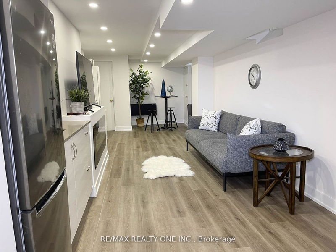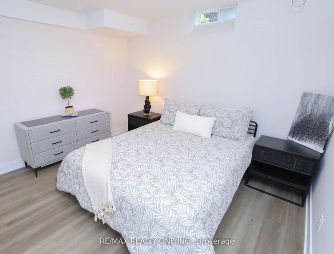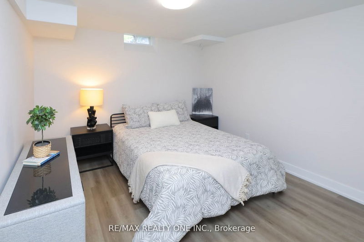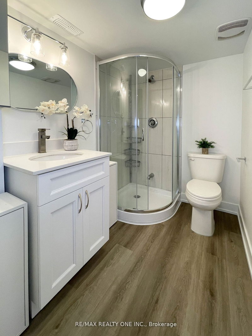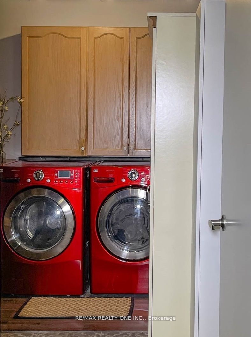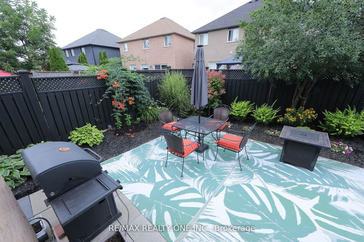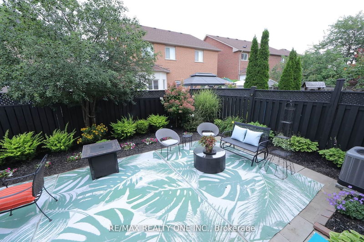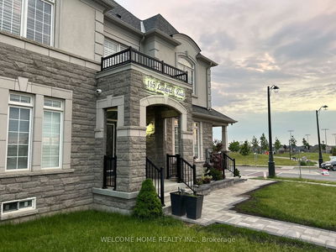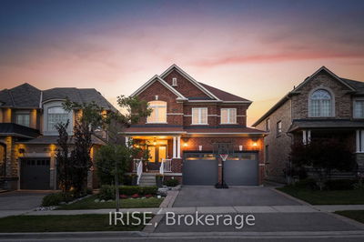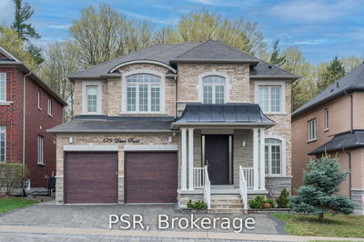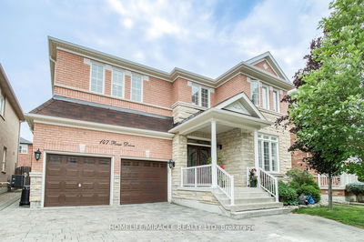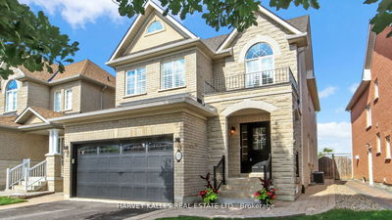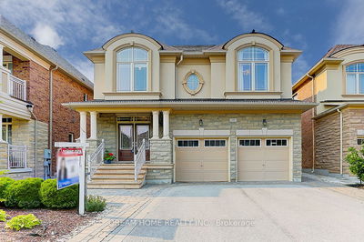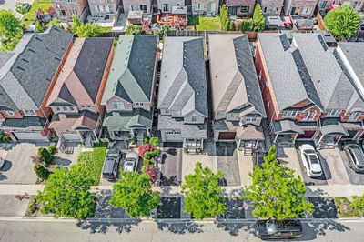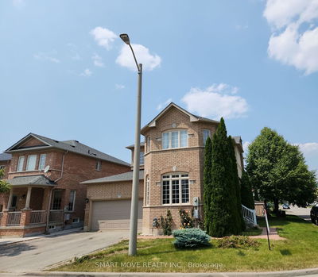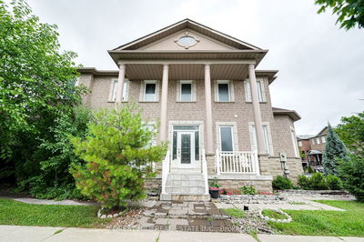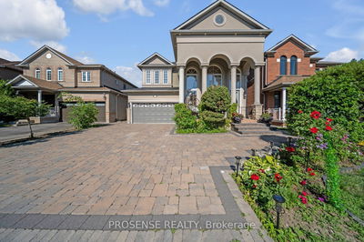Gorgeous 5 bedroom 4 washroom carpet-free home in high demand Vellore Village. 1856 sq ft + 913 sq ft finished basement as per MPAC. Spacious open concept living and dining rooms. Bright family room with cozy fireplace and upgraded kitchen with lots of storage. Primary bedroom with Ensuite and walk-in closet. Third bedroom w/o to balcony. Professionally finished basement (2022) with permit and still under warranty: Includes extra bedroom, 3pc washroom, kitchenette and kid-friendly electric fireplace. Interlocking stone driveway, 4 parking spaces and no sidewalk. Fenced, private, tranquil outdoor oasis. Exterior pot lights surrounding house. Close to all amenities, Canada's Wonderland, Vaughan Mills Shopping Centre, Cortellucci Vaughan Hospital, Vaughan Metropolitan Centre & Subway station, Hwy 400/407 and more.
Property Features
- Date Listed: Friday, September 22, 2023
- City: Vaughan
- Neighborhood: Vellore Village
- Major Intersection: Weston Rd & Rutherford Rd
- Living Room: Hardwood Floor, Combined W/Dining
- Kitchen: Hardwood Floor, Granite Counter, Stainless Steel Appl
- Family Room: Hardwood Floor, Gas Fireplace, Pot Lights
- Listing Brokerage: Re/Max Realty One Inc. - Disclaimer: The information contained in this listing has not been verified by Re/Max Realty One Inc. and should be verified by the buyer.

