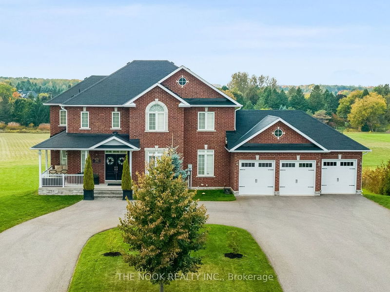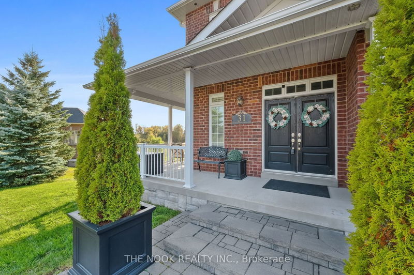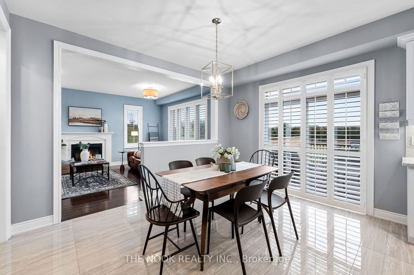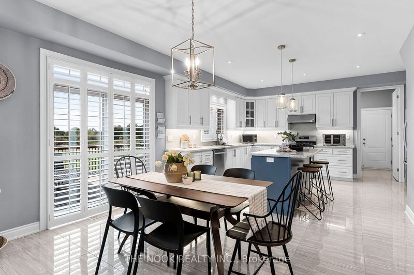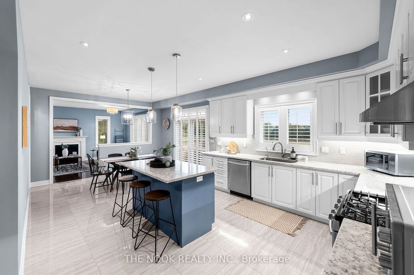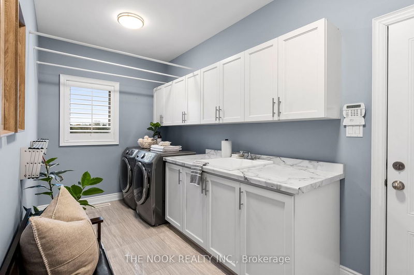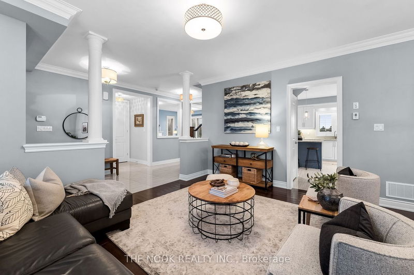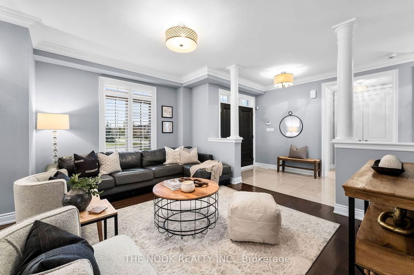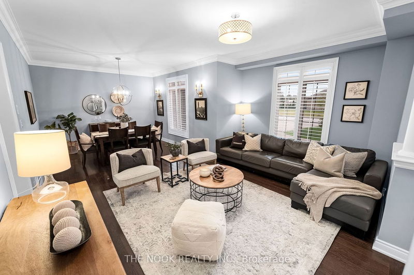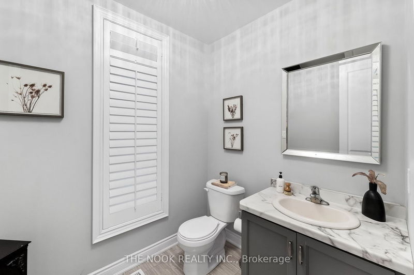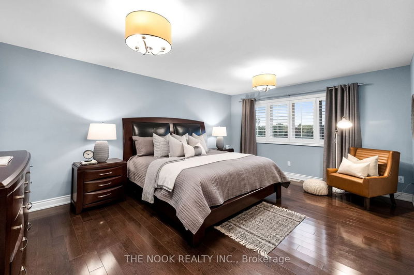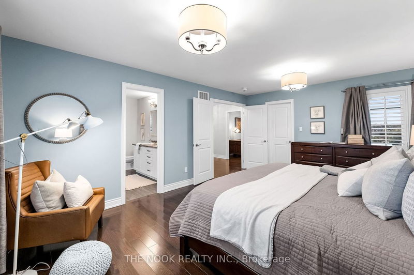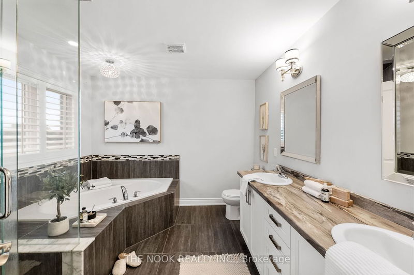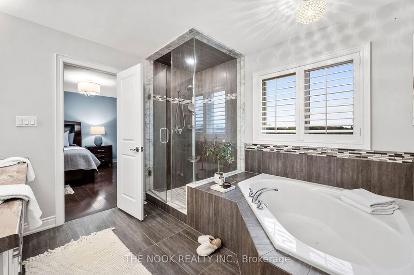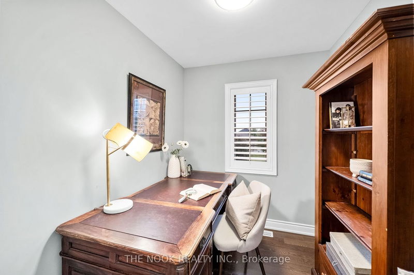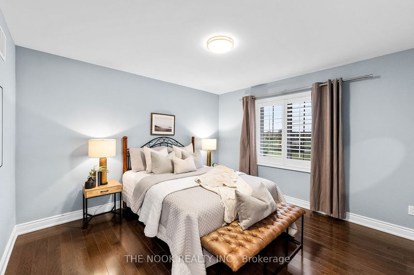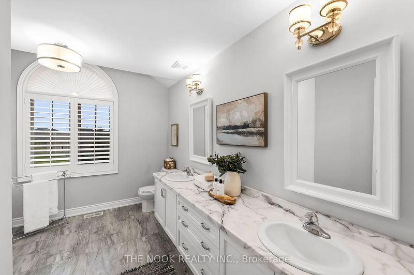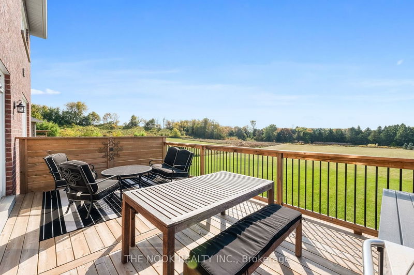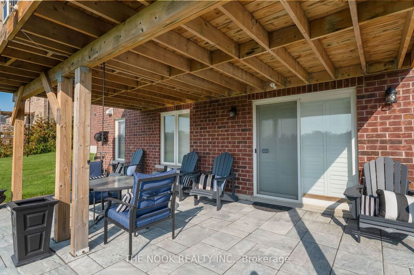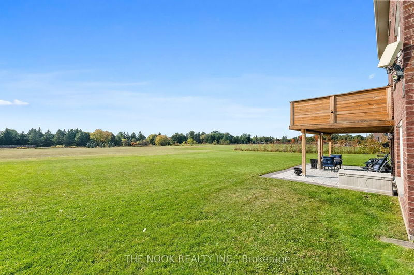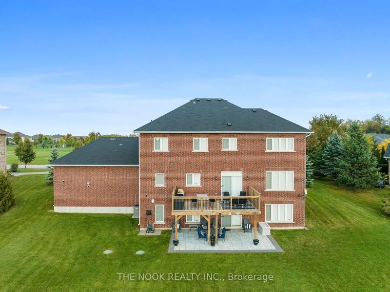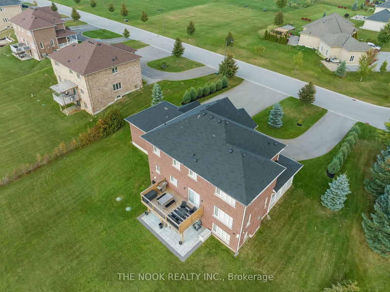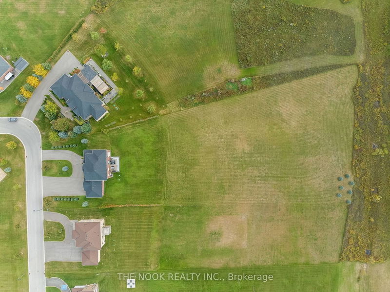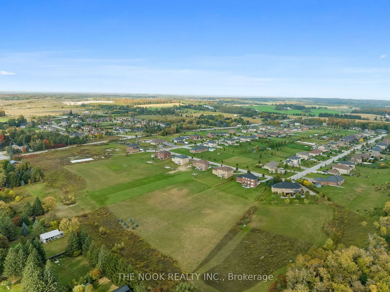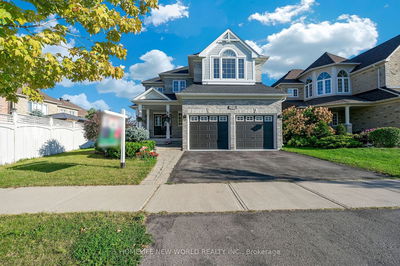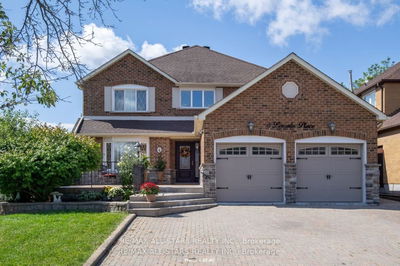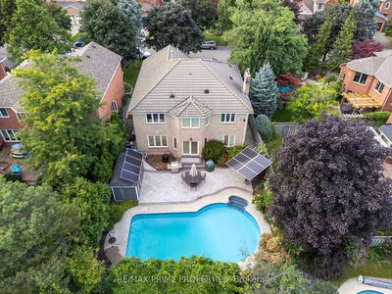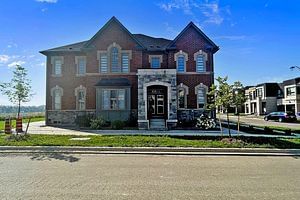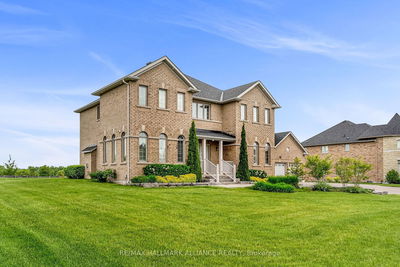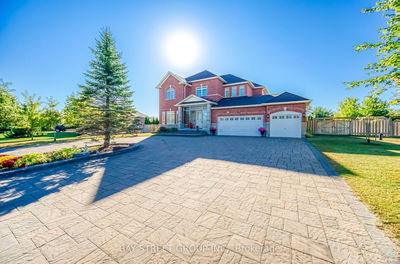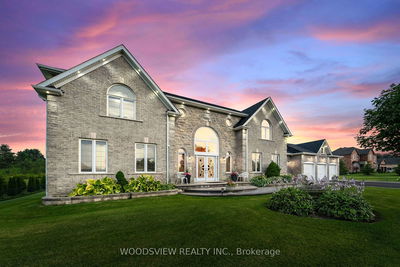Dreaming of an Estate Home with a Walkout Basement, a Huge Yard for any outdoor activities you can imagine, and in an Exclusive Neighbourhood Close to Town, Walking Trails, and the GO Station? Look No Further! You Have Found your Dream Home! Set in the Exclusive Goodwood Community, only minutes to the Go Station, Stouffville, Uxbridge, and some of the best Public and Private Golf Courses north of Toronto. This 4 Bedroom (Plus Office!) Home has a Rare Full Walkout Basement, a massive oversized 3 car garage and a huge Circular driveway! Sure to impress anyone looking for that ultimate "Forever Home" This is Not One to Miss! The Well Laid Out Main Floor is Beautiful and Updated with Crown Moulding Throughout, Family and Living Room, a Massive Chef's Kitchen with large Island and endless Counter Space, a Family Sized Laundry/Mud Room and Walks out to the Rear Deck where you can View the Expansive 2.6 Acre Tree-Lined Property! With to many Features to List, you must see it for yourself!
Property Features
- Date Listed: Wednesday, October 11, 2023
- Virtual Tour: View Virtual Tour for 31 Stonesthrow Crescent
- City: Uxbridge
- Neighborhood: Rural Uxbridge
- Major Intersection: Goodwood Rd And Stonesthrow
- Full Address: 31 Stonesthrow Crescent, Uxbridge, L0C 1A0, Ontario, Canada
- Kitchen: Combined W/Br, W/O To Deck, California Shutters
- Family Room: Gas Fireplace, California Shutters, Hardwood Floor
- Living Room: California Shutters, Hardwood Floor, Combined W/Dining
- Listing Brokerage: The Nook Realty Inc. - Disclaimer: The information contained in this listing has not been verified by The Nook Realty Inc. and should be verified by the buyer.

