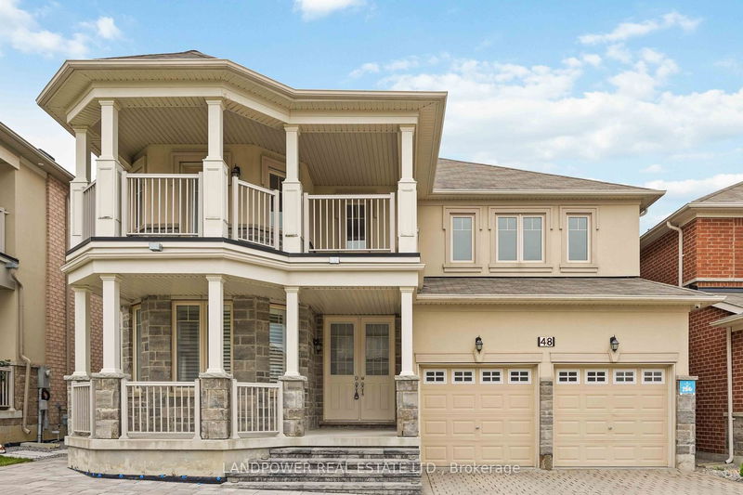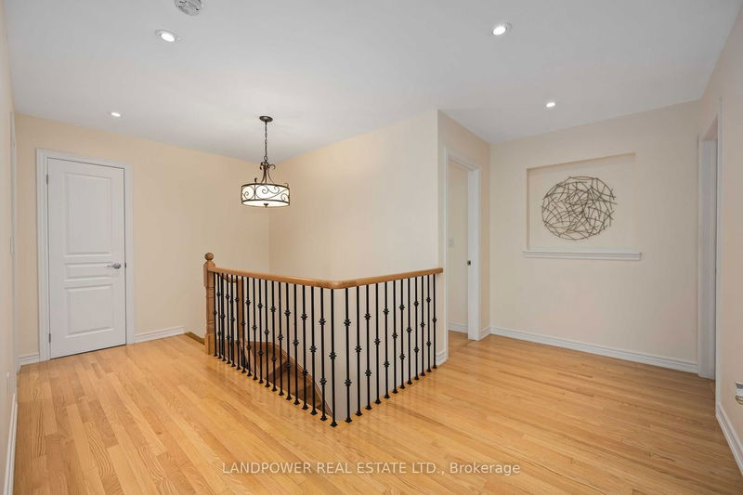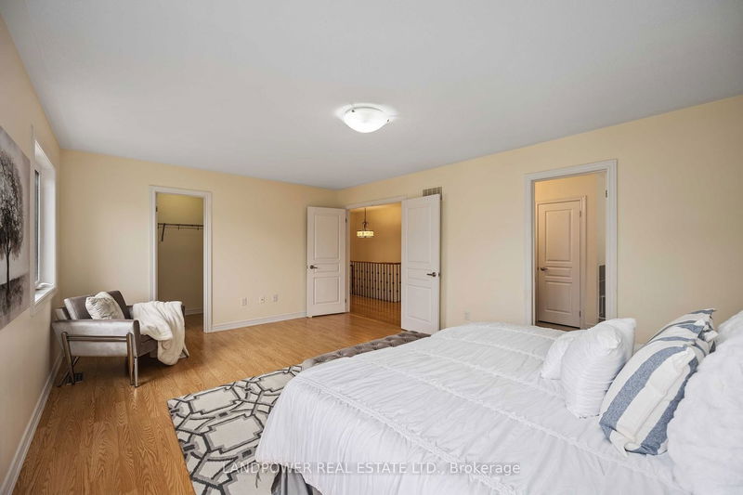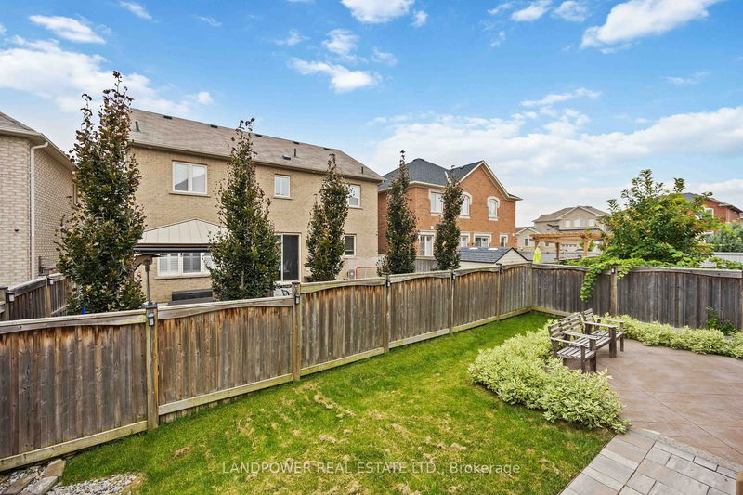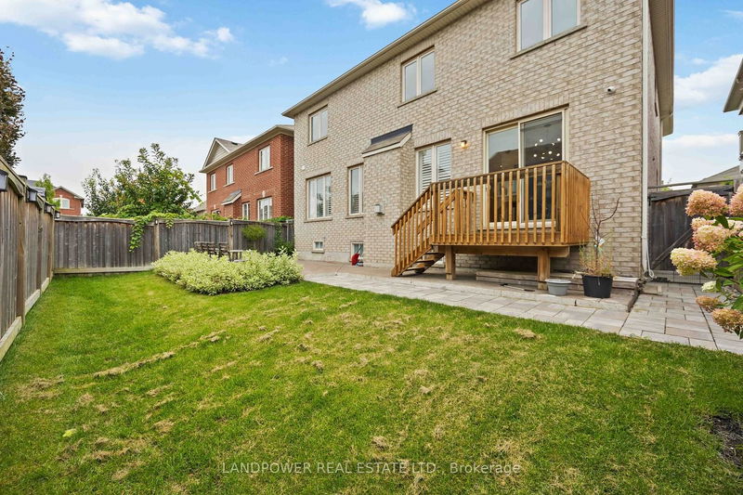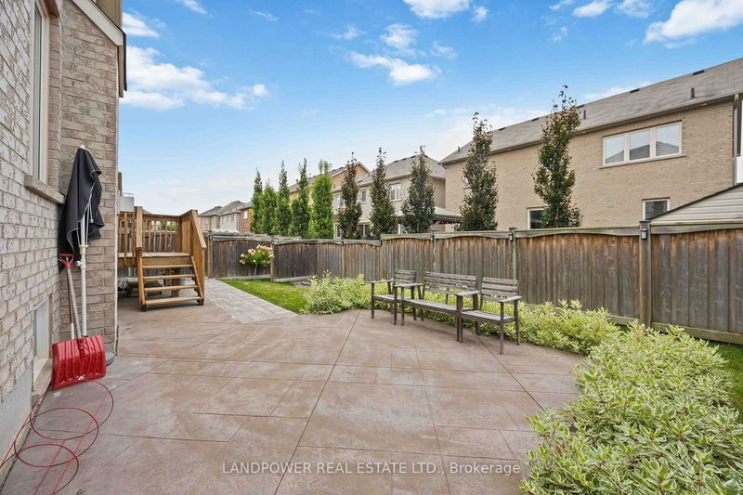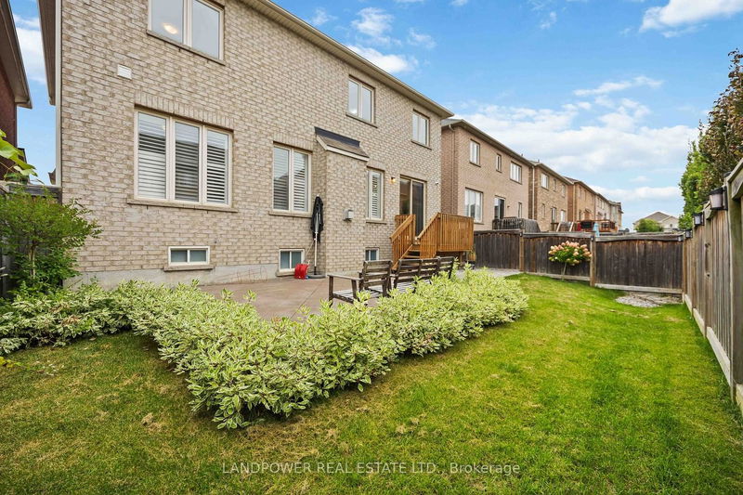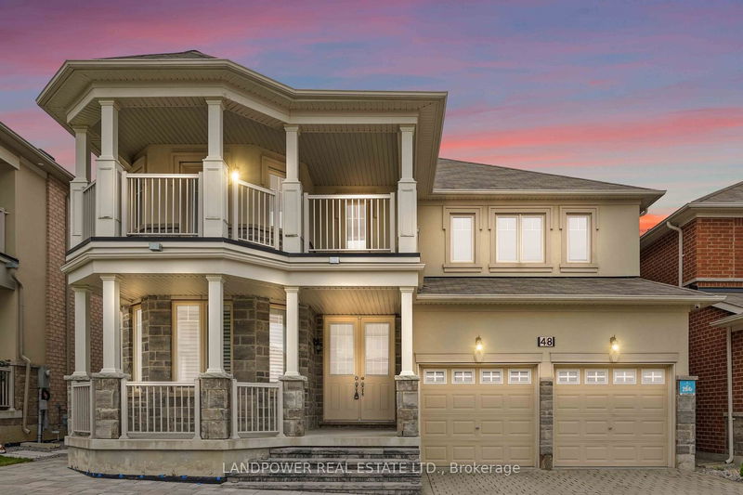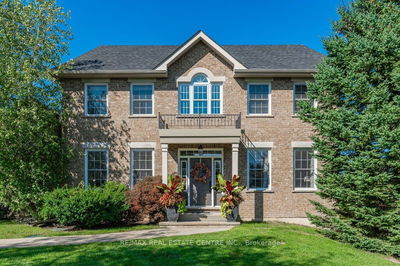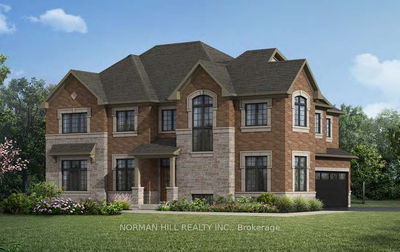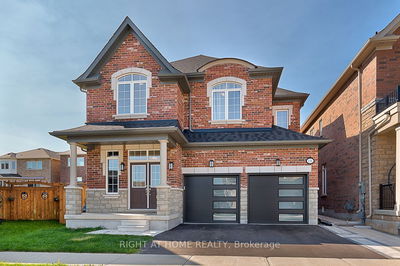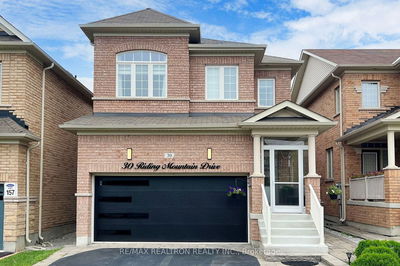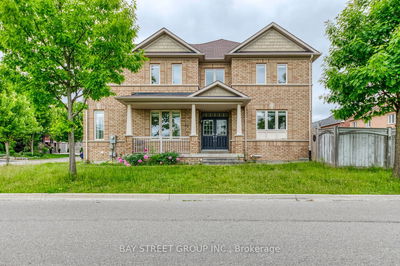Quality built Aspenridge home in prestigious area of Jefferson Community. Located on a quiet and cozy street without side walks, with steps to parks and close to many amenities such as Movati, Farmboy, Sobey, banks, shopping plazas and short drive to Gormely Go station. Main floor features, a 9ft ceiling, fireplace, California shutters and pot-lights. Kitchen features an upgraded taller kitchen cabinet and granite countertop. Second floor features pot-lights in common area and a spectacular rare offer of 4 spacious bedrooms family home with W/I closets with a smart layout including master ensuite, a second ensuite with balcony and two bedrooms with adjoining access to a bathroom. Additional upgrades include taller main entrance door, freshly painted walls and spacious breathtaking front and backyard interlocks professionally finished 2021.
Property Features
- Date Listed: Saturday, October 28, 2023
- Virtual Tour: View Virtual Tour for 48 Farmhouse Crescent
- City: Richmond Hill
- Neighborhood: Jefferson
- Major Intersection: Jefferson Side Rd/Yonge St
- Full Address: 48 Farmhouse Crescent, Richmond Hill, L4E 0M1, Ontario, Canada
- Living Room: Hardwood Floor, Window, Pot Lights
- Family Room: Hardwood Floor, Fireplace, Pot Lights
- Kitchen: Granite Counter, Pot Lights, Stainless Steel Appl
- Listing Brokerage: Landpower Real Estate Ltd. - Disclaimer: The information contained in this listing has not been verified by Landpower Real Estate Ltd. and should be verified by the buyer.

