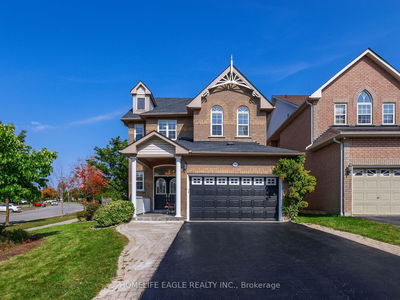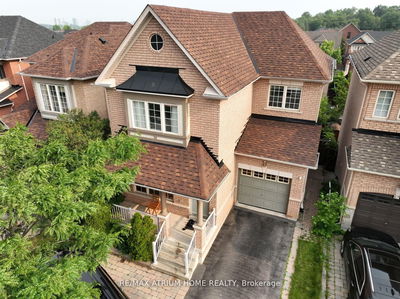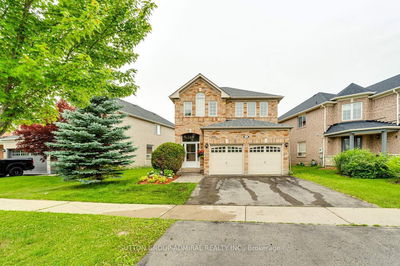"Model Home", Approx 3161Sf Including Fully Finished Basement, 9' Ceiling On Main & 2nd Fl. Lots Of Upgrades Thru Out Including: Caesarstone Counter Tops, Upgraded Kitchen Features, Stained Hardwood Flooring & Oak Stairs & Upgraded Stair Pickets And Much More.... Mins To Hwy 404/Schools/Parks/Community Centers/Shopping. Won't Last Long. Bring your fussiest clients with confident.
Property Features
- Date Listed: Wednesday, November 15, 2023
- Virtual Tour: View Virtual Tour for 155 Paradelle Drive
- City: Richmond Hill
- Neighborhood: Oak Ridges
- Major Intersection: Yonge/Bloomington
- Full Address: 155 Paradelle Drive, Richmond Hill, L4E 0E4, Ontario, Canada
- Living Room: Combined W/Dining, Hardwood Floor
- Family Room: Hardwood Floor, Gas Fireplace
- Kitchen: Granite Counter, Backsplash, Pantry
- Listing Brokerage: Royal Lepage Your Community Realty - Disclaimer: The information contained in this listing has not been verified by Royal Lepage Your Community Realty and should be verified by the buyer.



































































































