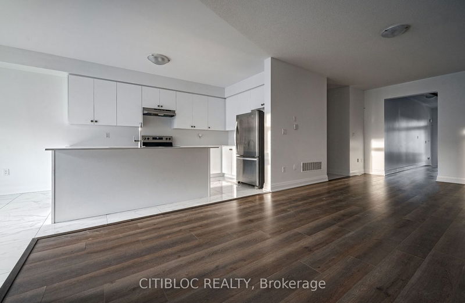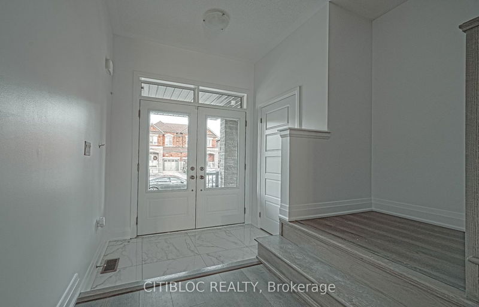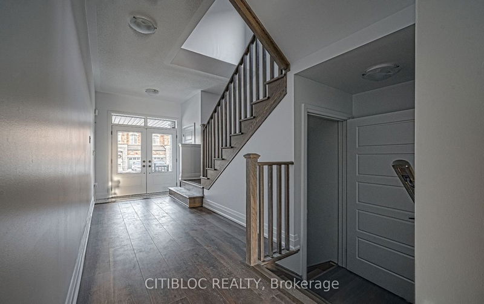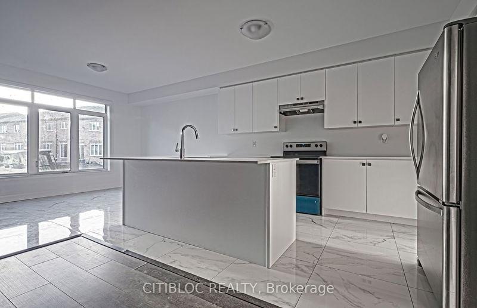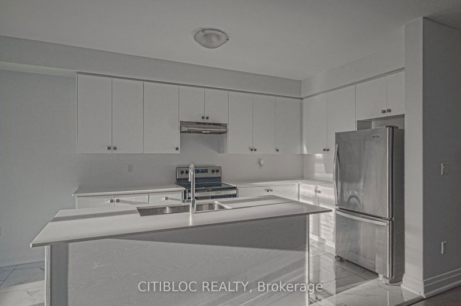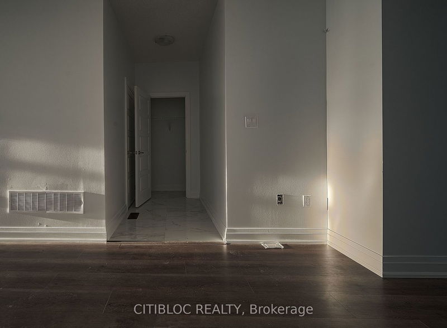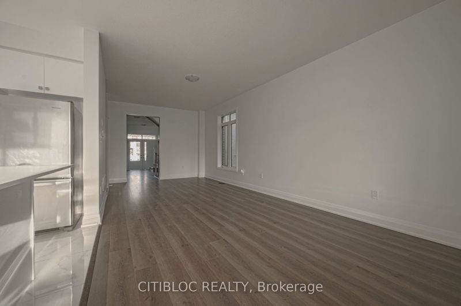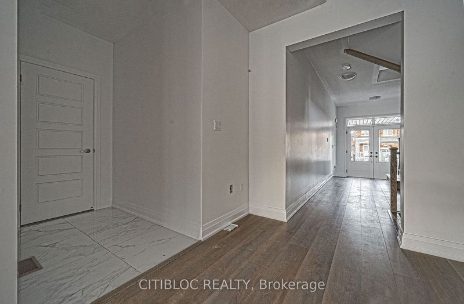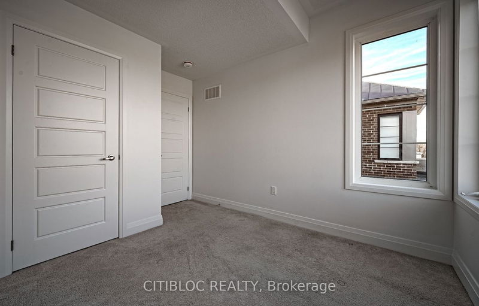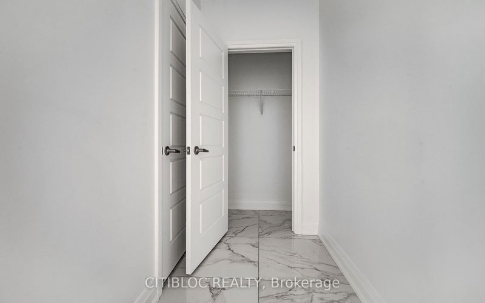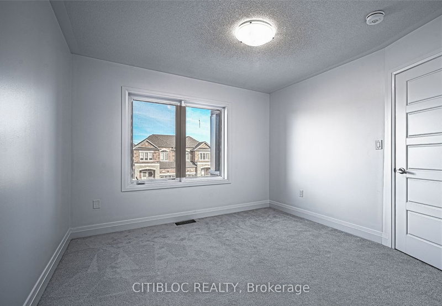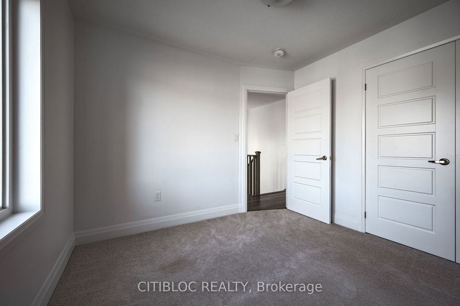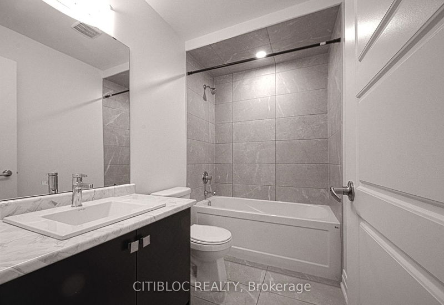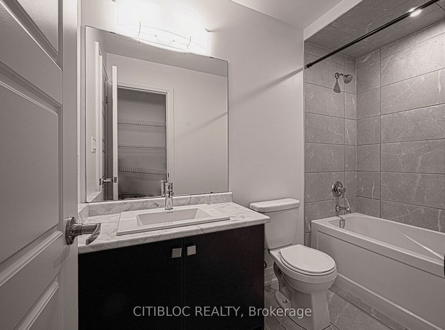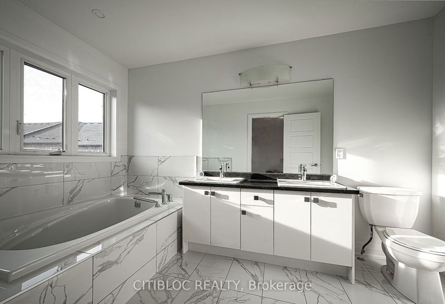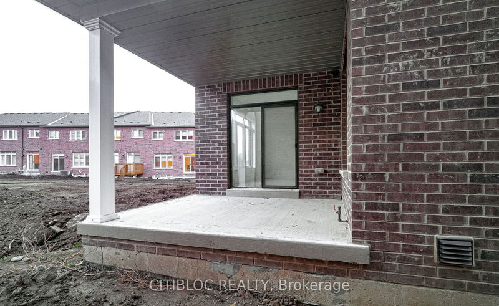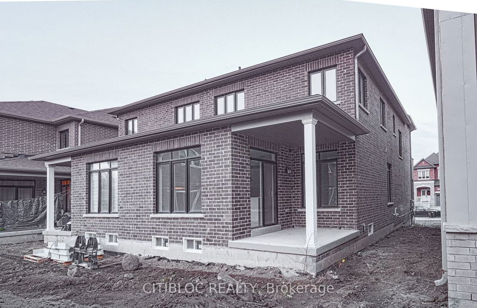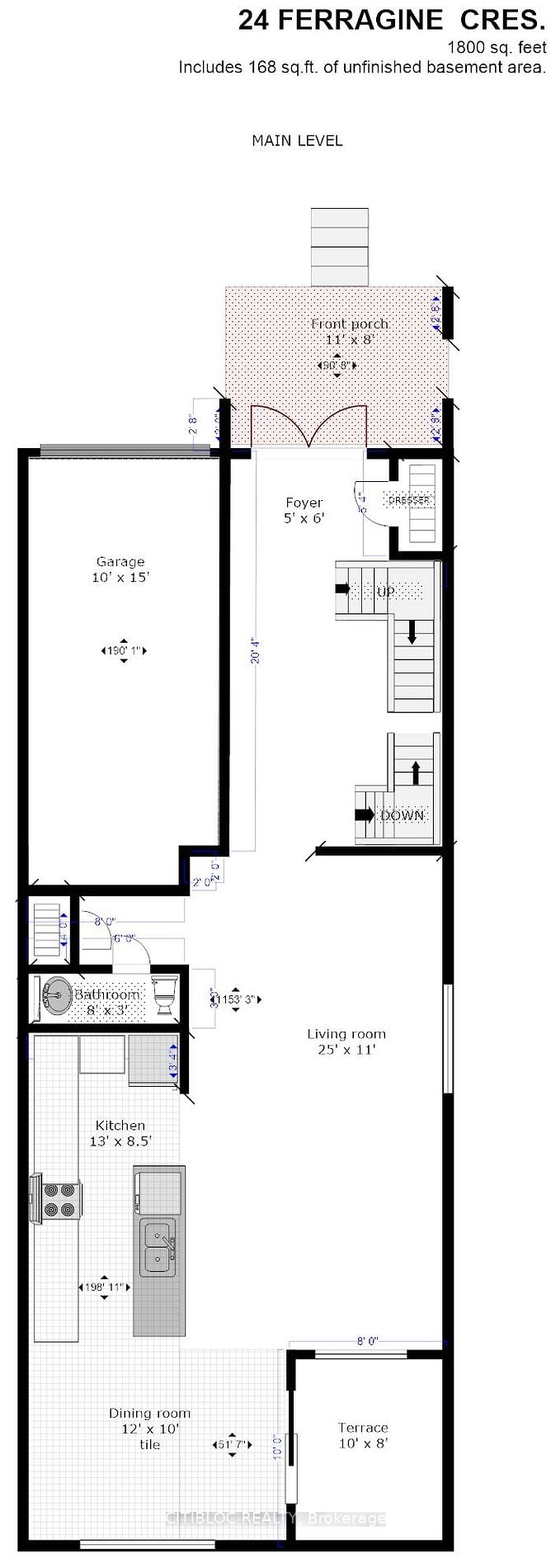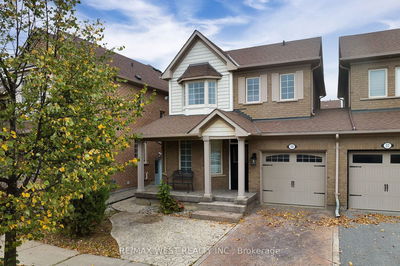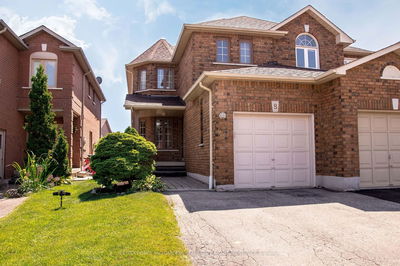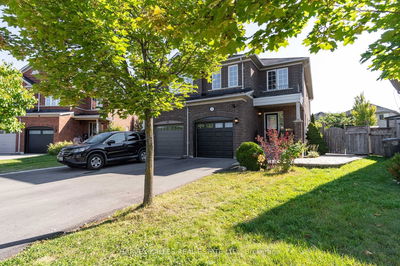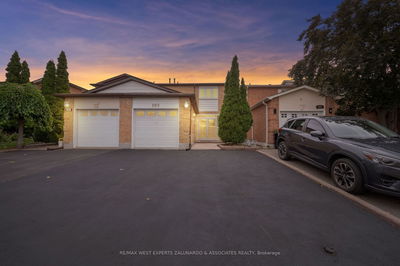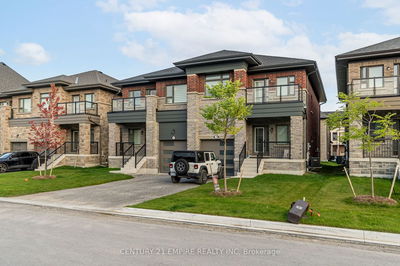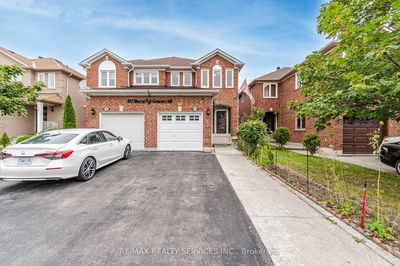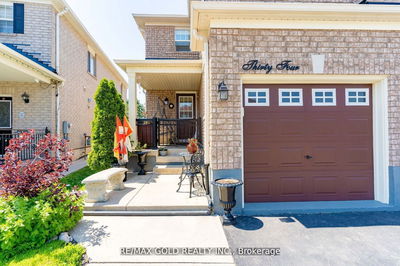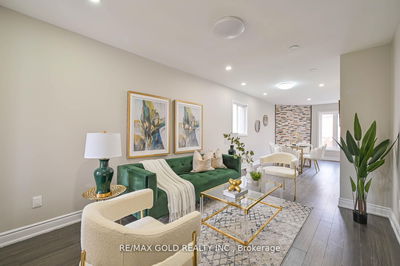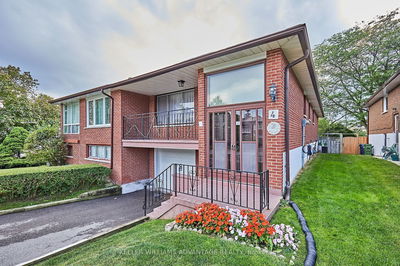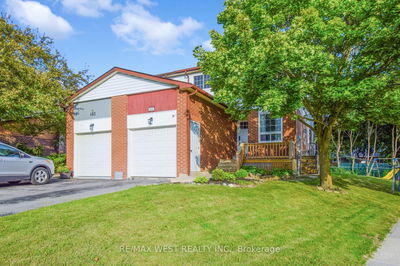FRESHLY PAINTED & REFRESHED! In this Year old new home! Top Reasons You Will Love This Home. Beautiful Curb Appeal With Contempo Design Brick and Stone. 25' Semi With 1,766 SQ.FT Of Amazing Modern Open Concept Layout. Gorgeous Hardwood Floors On The Main. 12x24 Porcelain Tiles. 9' Ceiling On Main. Oversized Custom Kitchen Cabinets With Breakfast Bar. Upgraded Interior Trim And Doors. Spacious Bedrooms Throughout And Large Primary With Ensuite. Great Locations Close To Schools, Shopping, Restaurants, Grocery, Transit, All Amenities.
Property Features
- Date Listed: Wednesday, November 22, 2023
- City: Bradford West Gwillimbury
- Neighborhood: Bradford
- Major Intersection: Jonkman Blvd / Ferragine Cres
- Full Address: 24 Ferragine Crescent, Bradford West Gwillimbury, L3Z 4J9, Ontario, Canada
- Living Room: Hardwood Floor, Open Concept
- Kitchen: Quartz Counter, Porcelain Floor
- Listing Brokerage: Citibloc Realty - Disclaimer: The information contained in this listing has not been verified by Citibloc Realty and should be verified by the buyer.


