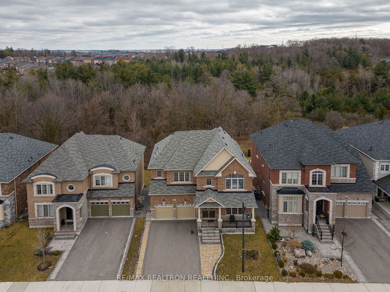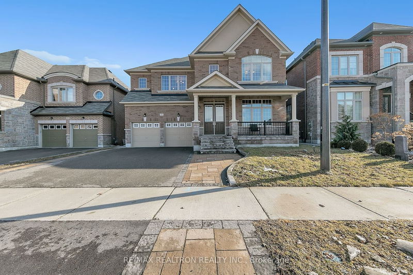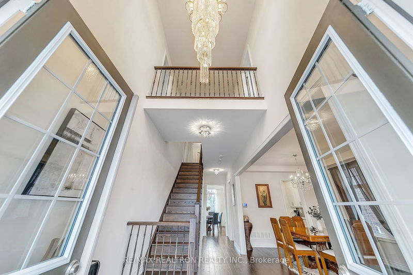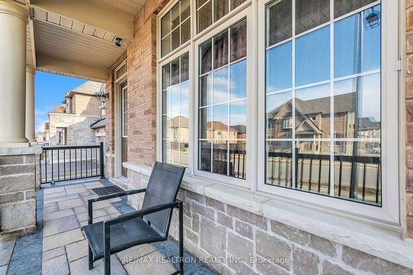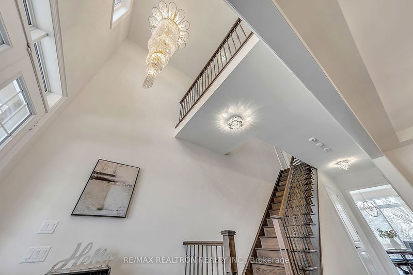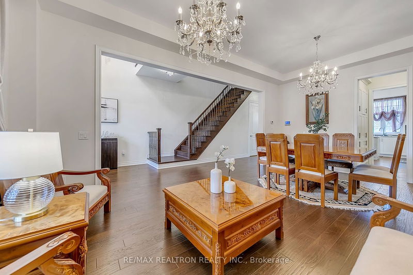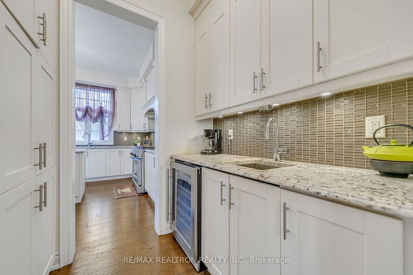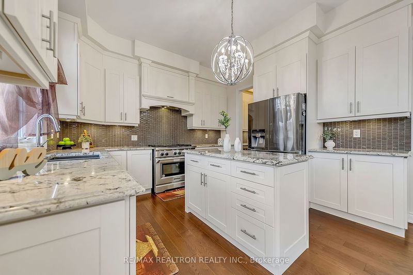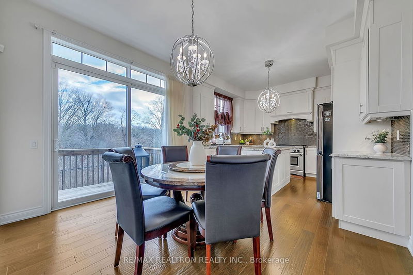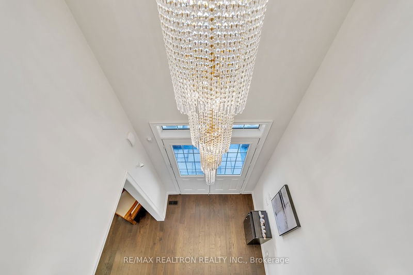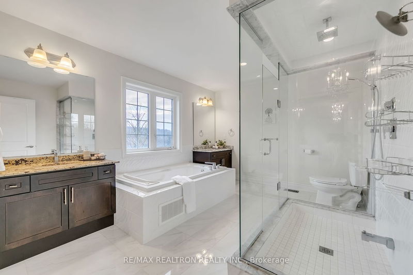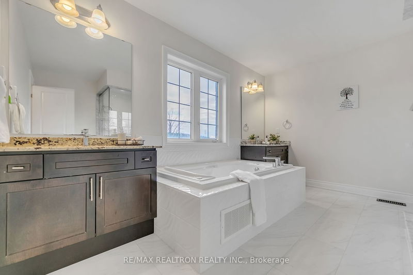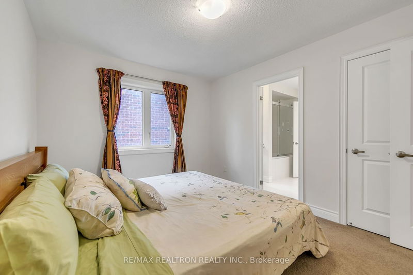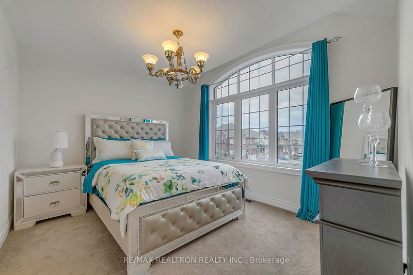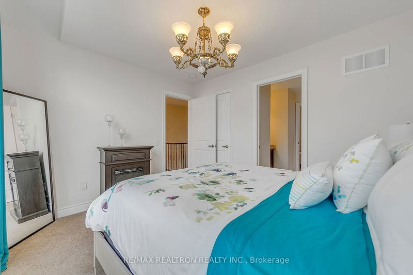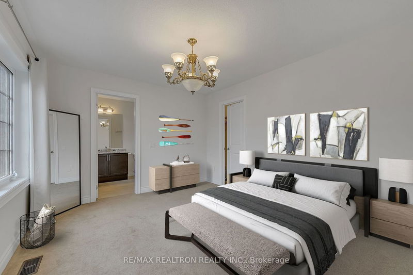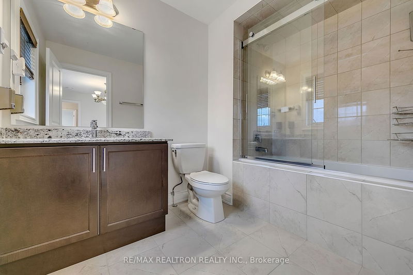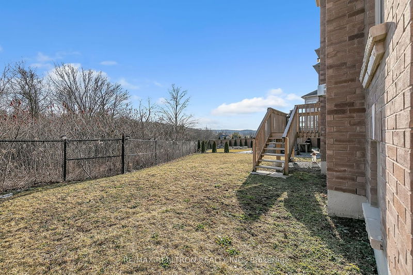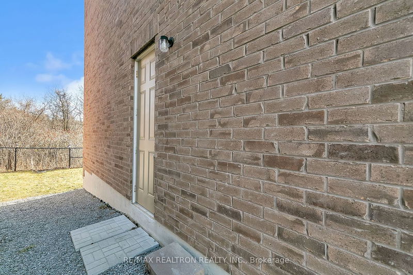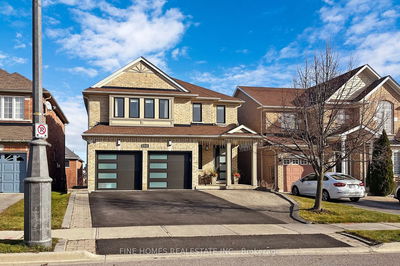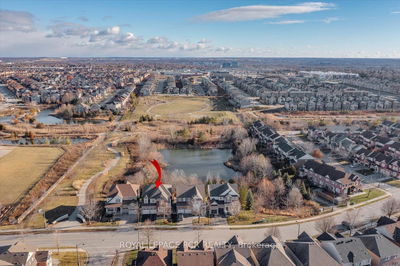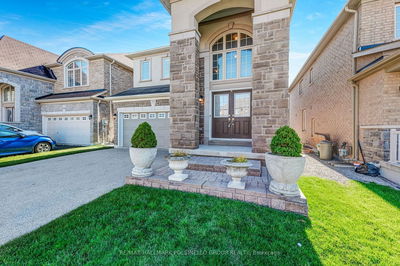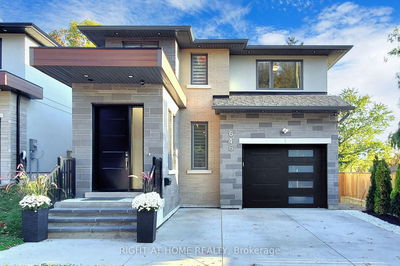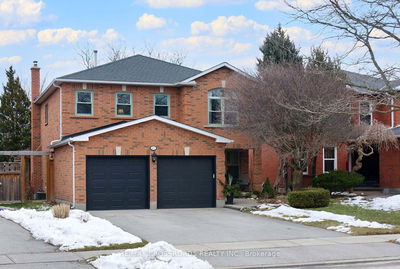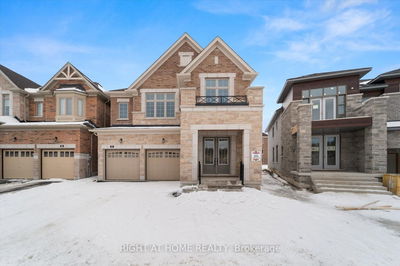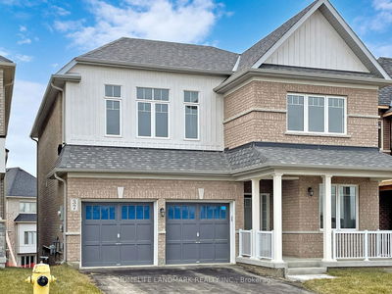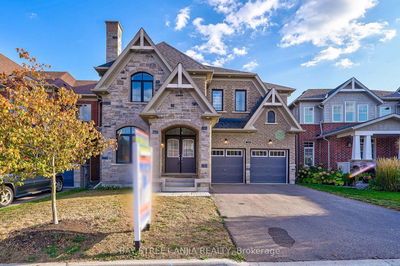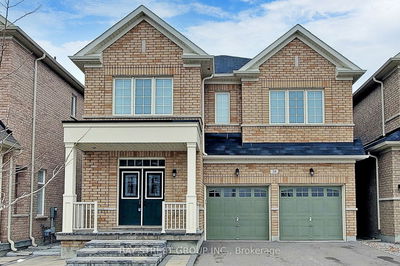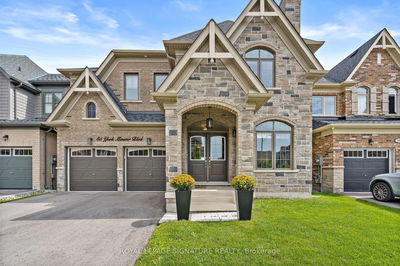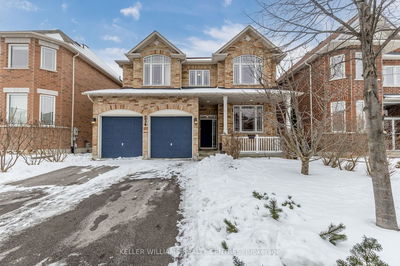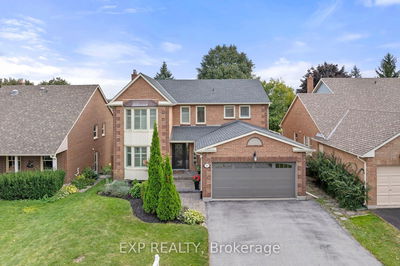One Of A Kind Where Elegance, Prestige & Charisma With Fabulous Upgrades All Rolled Into One! Pristine Family Home In Sought After Woodland Hill Community. Rare Opportunity To Own Immaculate/Appealing Home***Backing on To Ravine ***Sunny South Facing Backyard. Combined Living/Dining Room & A Bright Family Room With Gas Fireplace. An Impressive 18' Ceiling In The Foyer With Grand Chandelier, Soaring Ceilings & Engineered Hardwood Floors On The Main & Beautiful Light Fixtures Throughout. Stylish Eat-In Kitchen With Butler's Pantry, Stainless Steel Appliances Complete With 6 Burner Gas Stove & Walk-Out To Deck With Peaceful Nature Views! Primary Bedroom With TWO Walk-In Closets & 5-Piece Ensuite With Oversized Glass Shower & Jetted Soaker Tub. Convenient 2nd Floor Laundry & Unfinished Basement With Rough-In Awaiting Your Custom Design. Minutes Driving To Hwy 400/404, Close To Upper Canada Mall, School, Shopping Centre, Costco, Public Transit.
Property Features
- Date Listed: Monday, February 12, 2024
- City: Newmarket
- Neighborhood: Woodland Hill
- Major Intersection: Bathurst St/Davis Drive
- Living Room: Hardwood Floor, Window, Combined W/Dining
- Kitchen: Hardwood Floor, Centre Island, Stainless Steel Appl
- Family Room: Hardwood Floor, Gas Fireplace, Window
- Listing Brokerage: Re/Max Realtron Realty Inc. - Disclaimer: The information contained in this listing has not been verified by Re/Max Realtron Realty Inc. and should be verified by the buyer.


