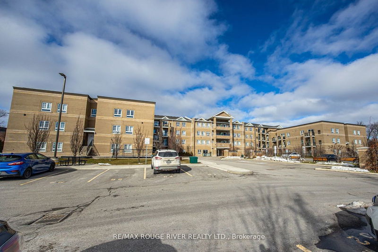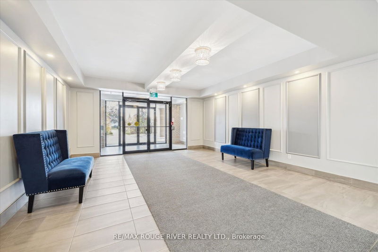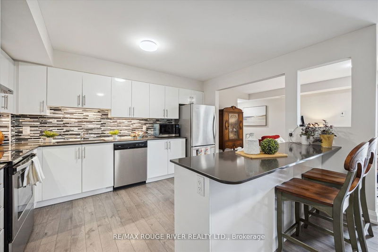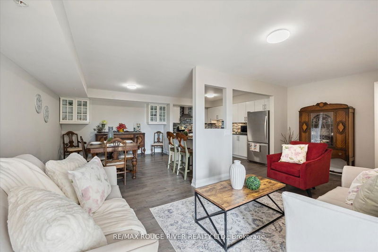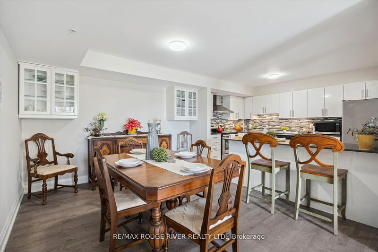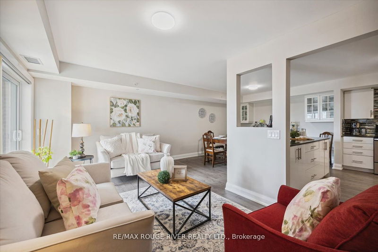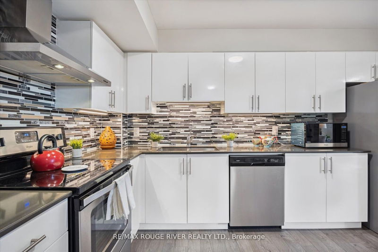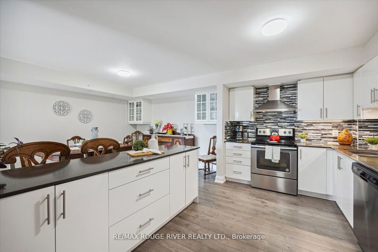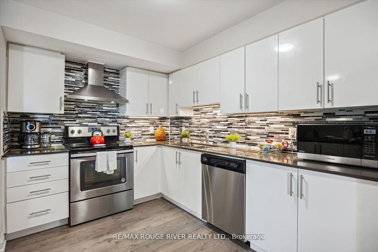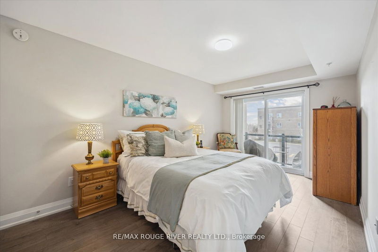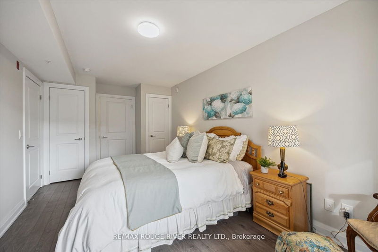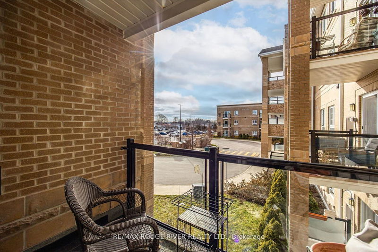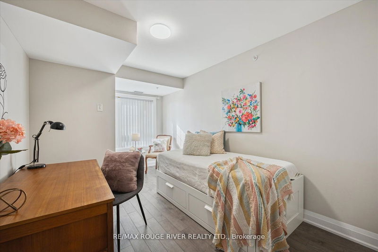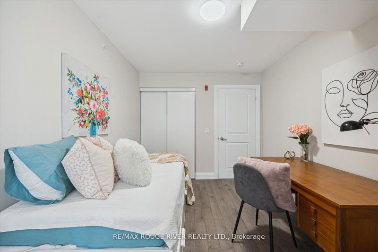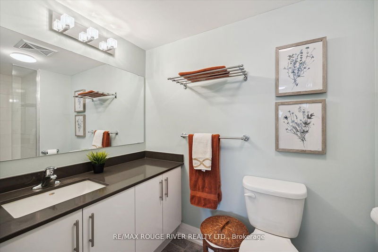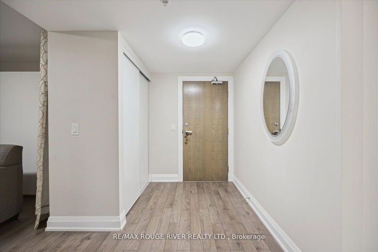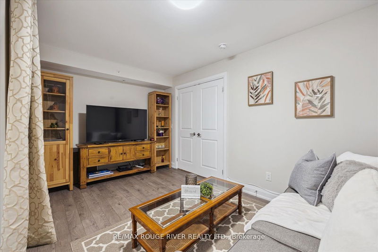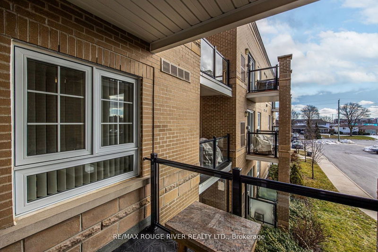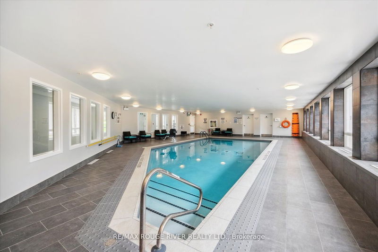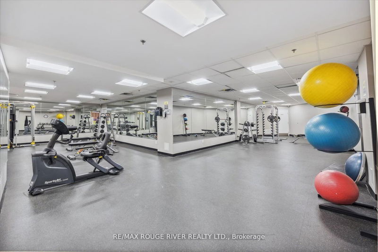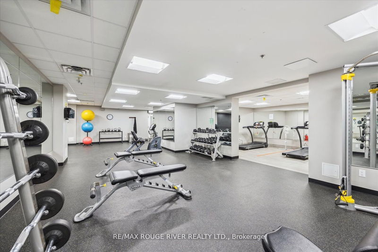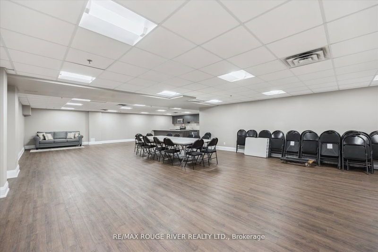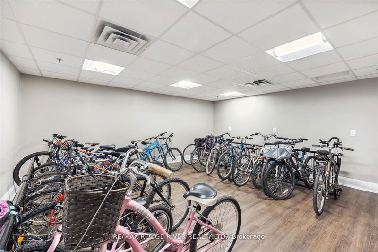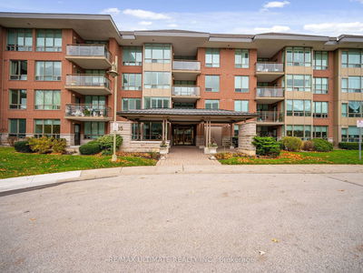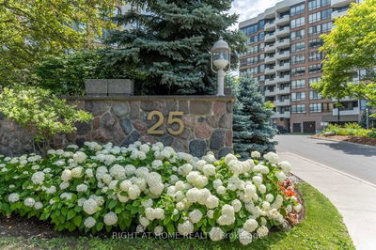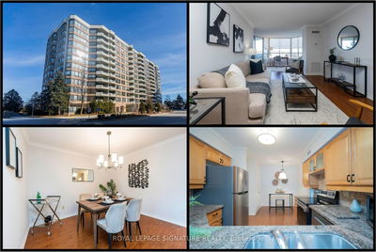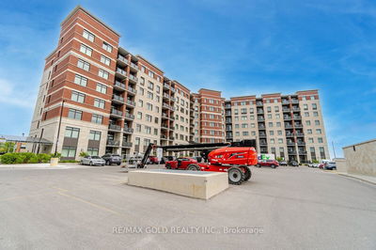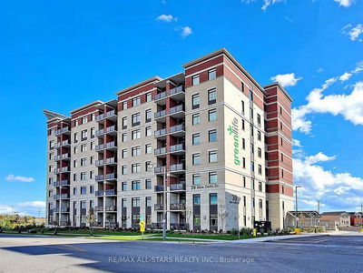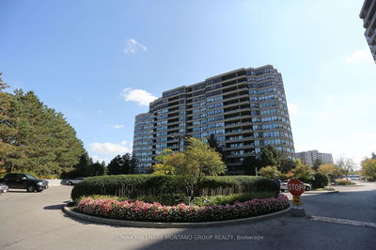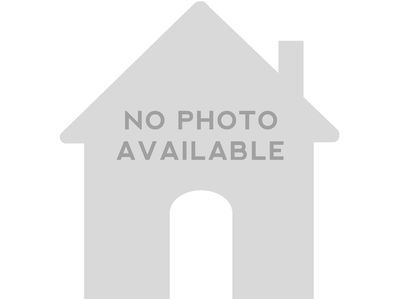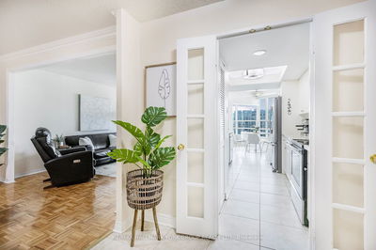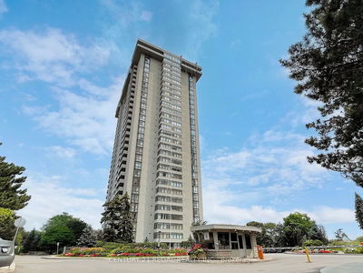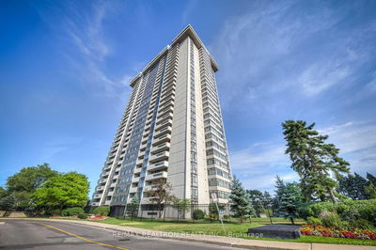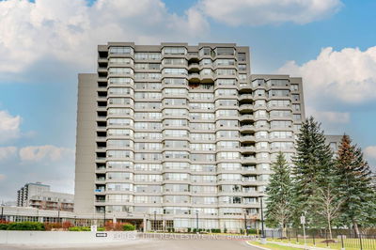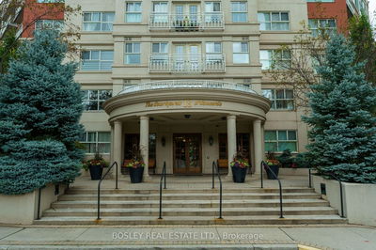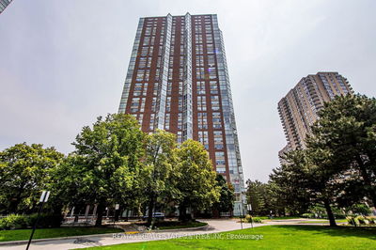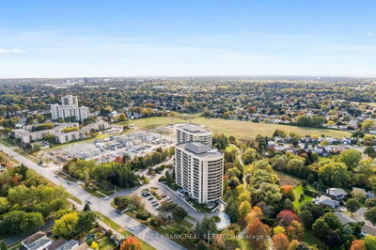1,429square feet!!! If you are you looking for a condo that feels like home - this is it! Featuring 2 bedrooms & a large den! 2 full bathrooms & one powder room! New LED lighting throughout, wide plank laminate flooring throughout & freshly painted in neutral colours. The open concept living area is awesome with a separate dining area, living room & walkout to south facing balcony! The gorgeous kitchen has a lot to offer - large island, quartz countertops, backsplash, stainless steel appliances and custom pull-out drawers! The separate den is an excellent hangout area for watching TV & movies - or you can use it as a third bedroom! The primary bedroom has double closets, gorgeous ensuite bathroom with a large walk-in shower. Enjoy warm summer evenings on one of 2 balconies, 1 off the primary bedroom. The building offers an indoor pool, great gym and party room. Incredible location and just a short walk to fantastic amenities: shops, places of worship, parks, transit, schools and more!
Property Features
- Date Listed: Tuesday, February 27, 2024
- Virtual Tour: View Virtual Tour for 211-481 Rupert Avenue
- City: Whitchurch-Stouffville
- Neighborhood: Stouffville
- Full Address: 211-481 Rupert Avenue, Whitchurch-Stouffville, L4A 1Y7, Ontario, Canada
- Kitchen: Quartz Counter, Stainless Steel Appl, Backsplash
- Living Room: Open Concept, W/O To Balcony, Laminate
- Listing Brokerage: Re/Max Rouge River Realty Ltd. - Disclaimer: The information contained in this listing has not been verified by Re/Max Rouge River Realty Ltd. and should be verified by the buyer.

