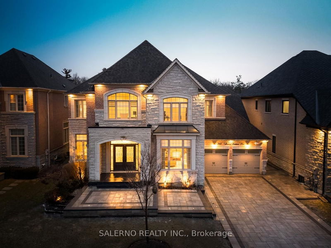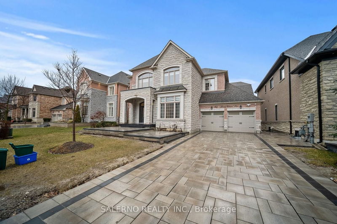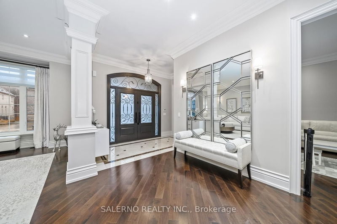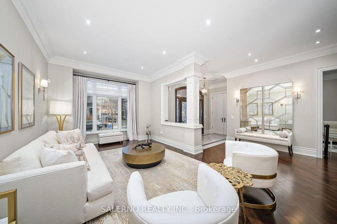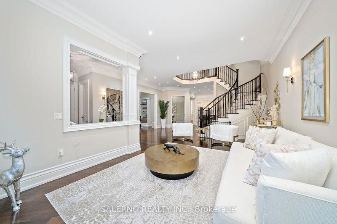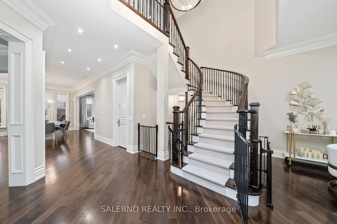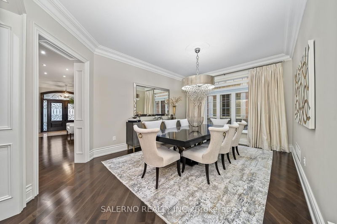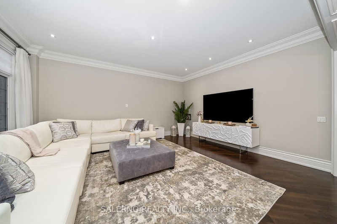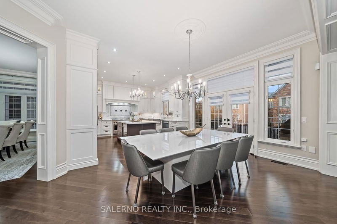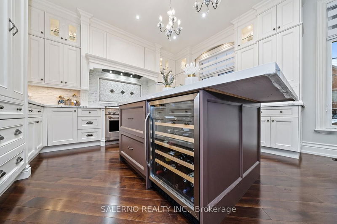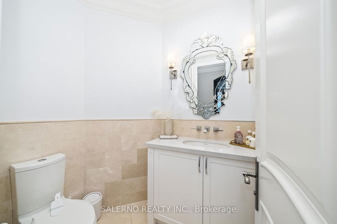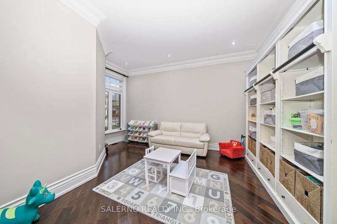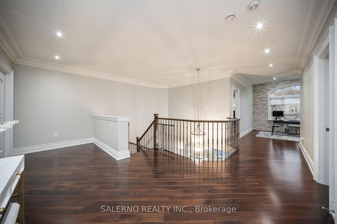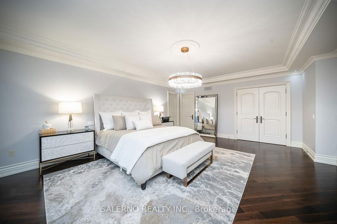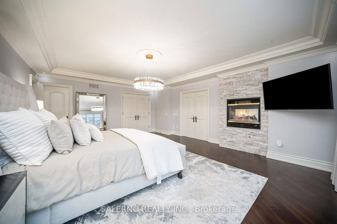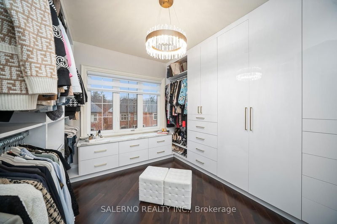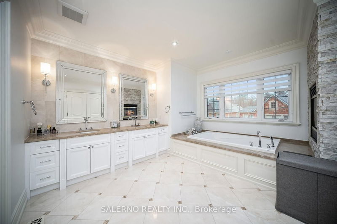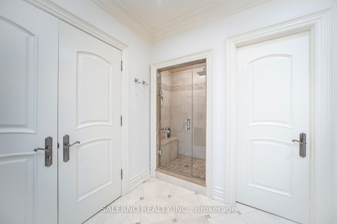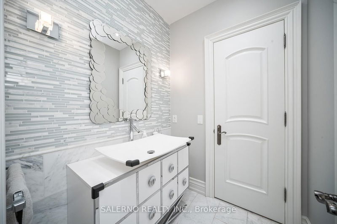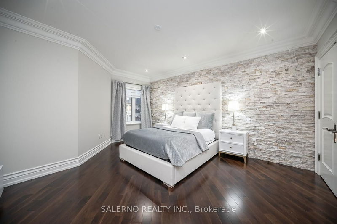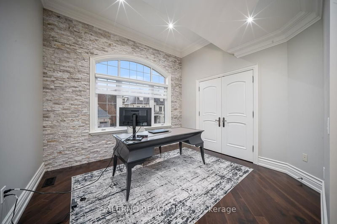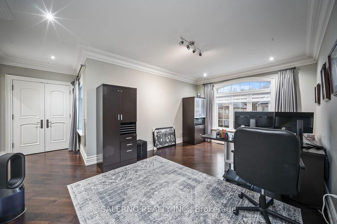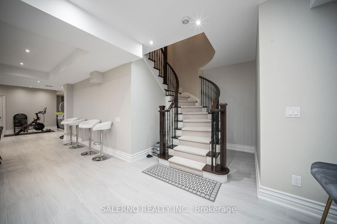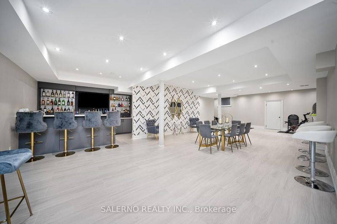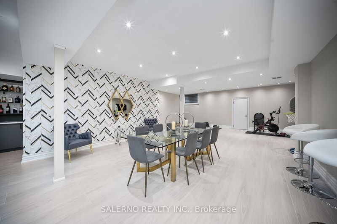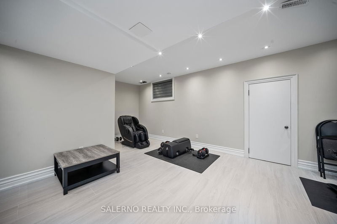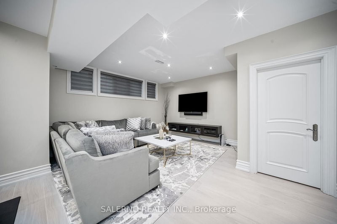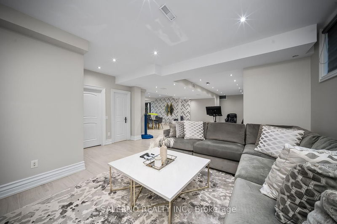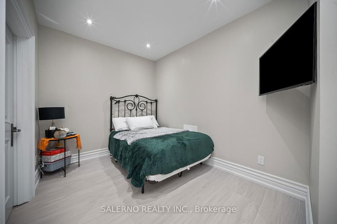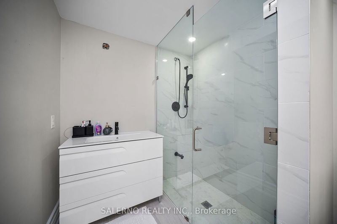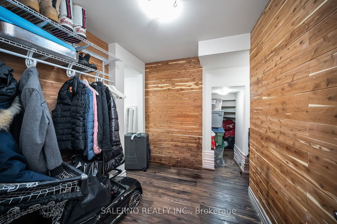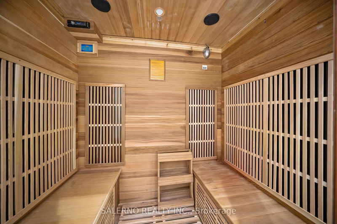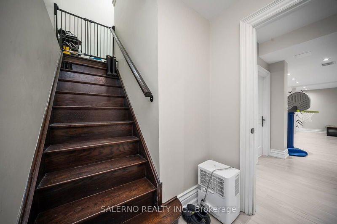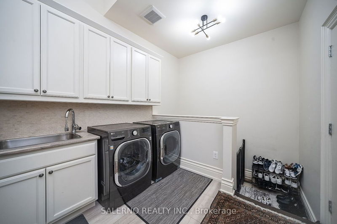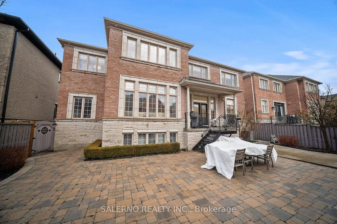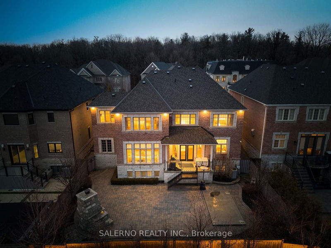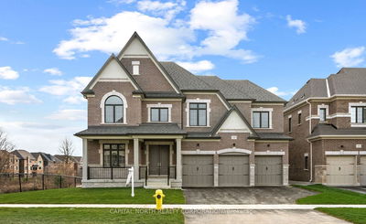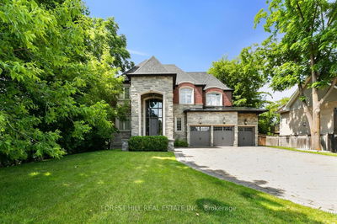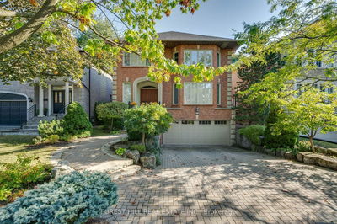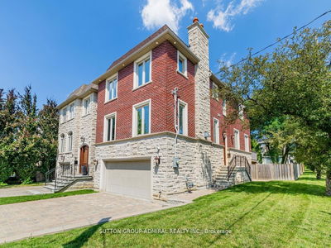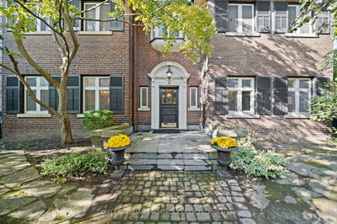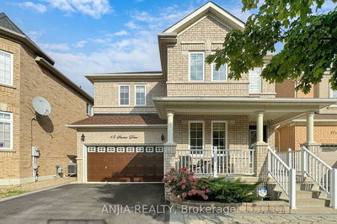Discover Luxury Living In Vaughan At 268 Grand Vellore Crescent! This Exquisite 4-bedroom Home Boasts Elegance. With High-end Finishes, A Gourmet Kitchen, And Nearly 7,000 Sq. Ft Of Living Space This Home Is Perfect For Both Entertaining And Family Life. The Floorplan Of This Home Allows For A 5th Bedroom, Which Is Currently Converted Into A Den. The Primary Bedroom Is Fully Equipped With His And Hers Walk-in Closet, And A Double Sided Fireplace Leading Into Your Ensuite. Newly Installed Automatic Window Coverings Throughout. The Basement Has Recently Been Fully Finished And Includes A Stunning Bar, Infrared Sauna, And Potential Nanny Quarters With An Ensuite Bathroom. The Home Is Fitted With Security Film Windows Throughout, A Brand New Heated Driveway And Veranda, And The Garage Has A High End Epoxy Finish. Located In The Most Prestigious Pocket Of Vellore Village, Enjoy The Convenience Of Nearby Amenities And A Tranquil Neighbourhood. Welcome Home To Comfort And Sophistication!
Property Features
- Date Listed: Thursday, February 29, 2024
- Virtual Tour: View Virtual Tour for 268 Grand Vellore Crescent
- City: Vaughan
- Neighborhood: Vellore Village
- Major Intersection: Pine Valley/Rutherford
- Full Address: 268 Grand Vellore Crescent, Vaughan, L4H 0N7, Ontario, Canada
- Living Room: Hardwood Floor, Crown Moulding, Pot Lights
- Family Room: Hardwood Floor, Crown Moulding, Pot Lights
- Kitchen: Stainless Steel Appl, Eat-In Kitchen, W/O To Yard
- Listing Brokerage: Salerno Realty Inc. - Disclaimer: The information contained in this listing has not been verified by Salerno Realty Inc. and should be verified by the buyer.

