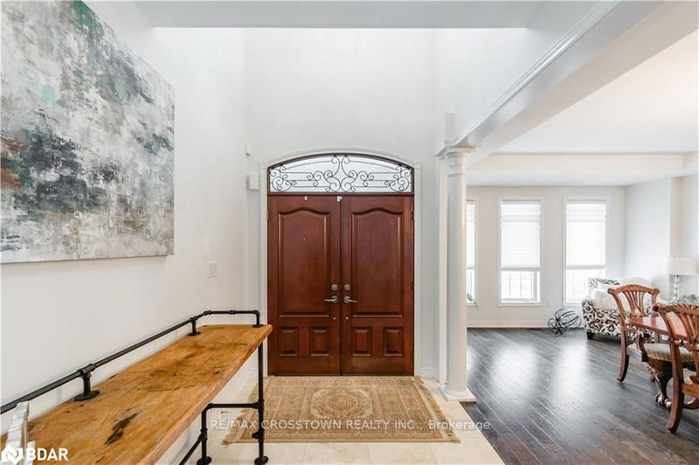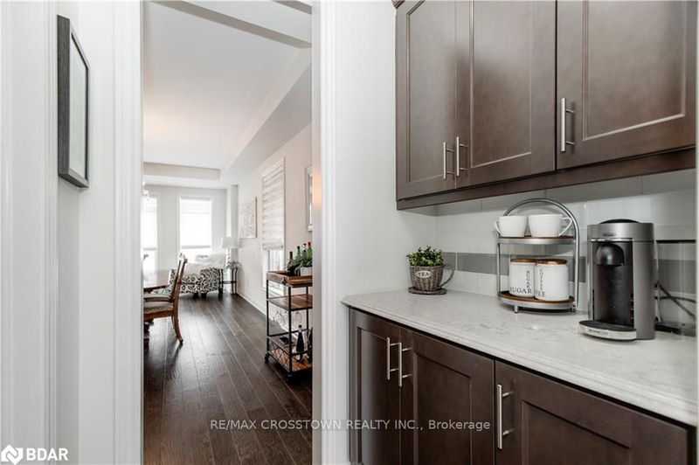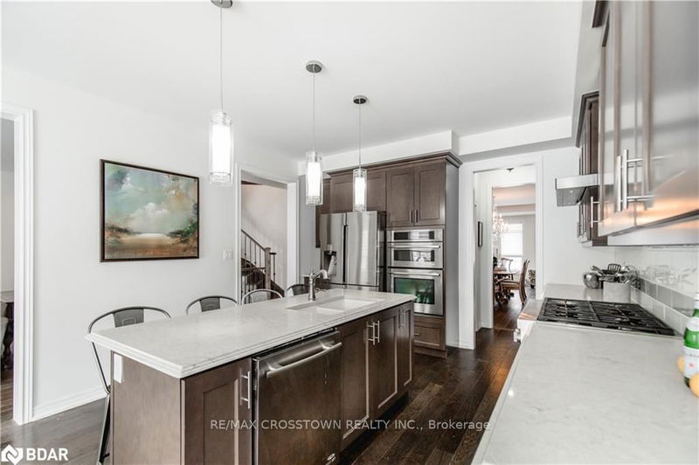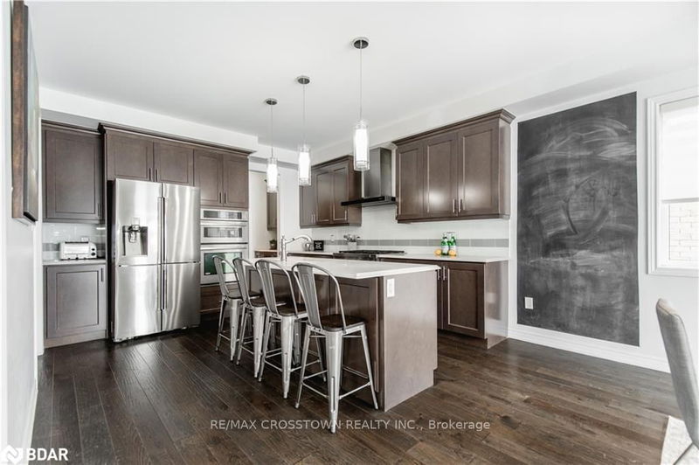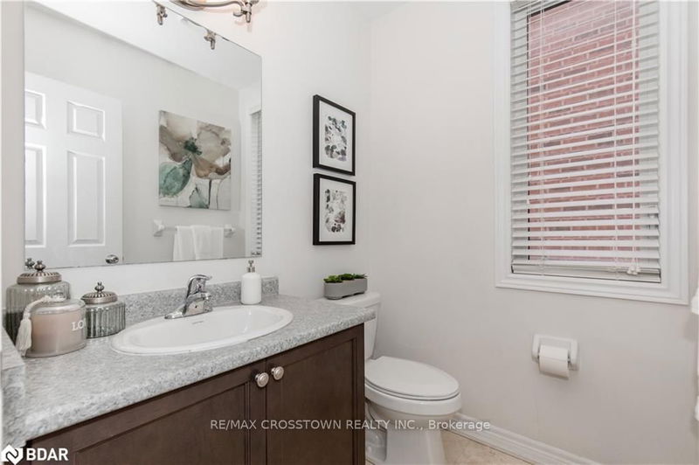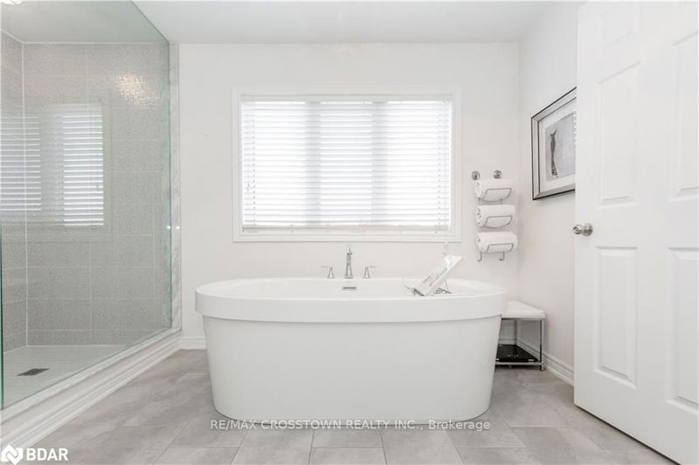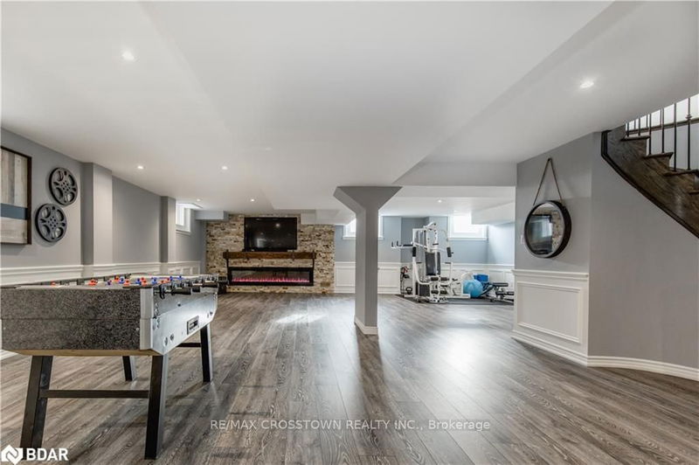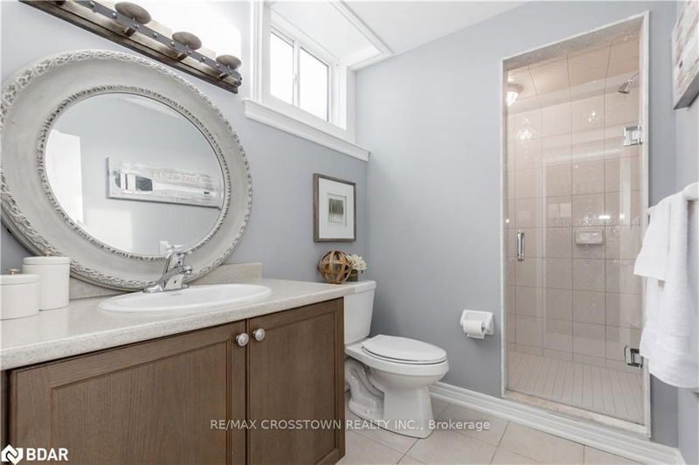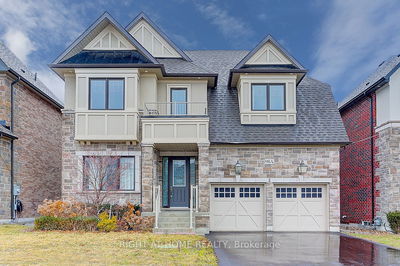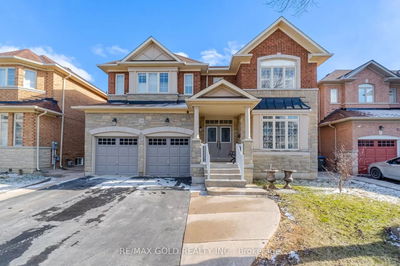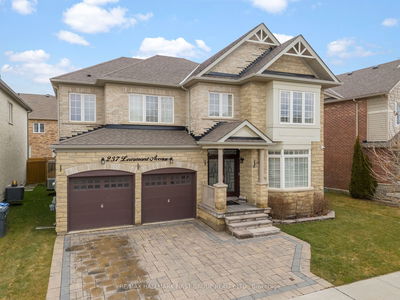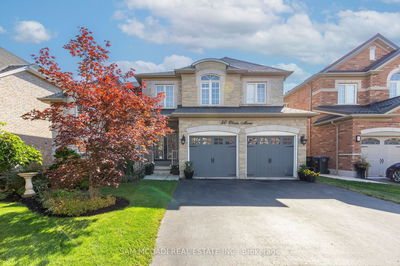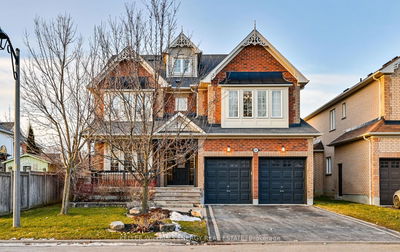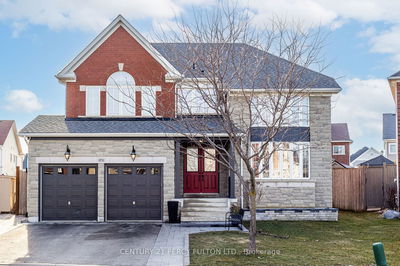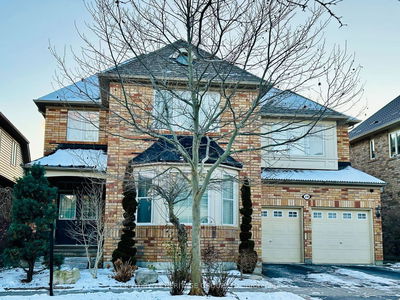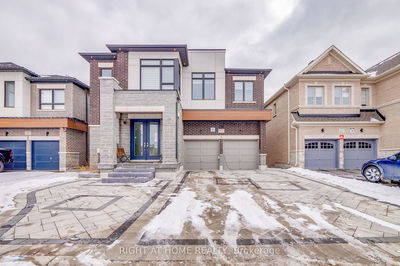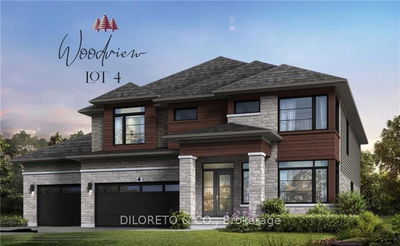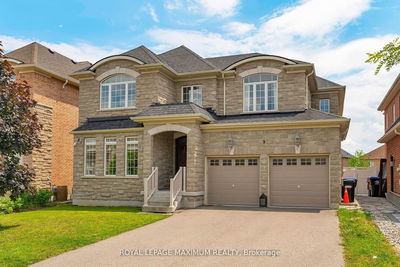Absolutely Stunning from top to bottom! Loaded with Upgrades!Smooth Ceilings, Pot Lights Wrought Iron Staircase, Hardwood Flooring throughout most areas of the home, In-ground pool & Backyard Oasis. This fully finished home features 4,980 finished sqft. The chef's kitchen boasts a granite countertop, a walk-in pantry, a built-in oven, a gas range top, & stainless steel appliances. A charming sunlit breakfast area features a walk-out to the backyard oasis & overlooks the cozy living rm with a gas fireplace. Extra large formal dining room, main floor office, powder room, mudroom with garage access & laundry room complete the main floor amenities.Upstairs you will find Two generous-sized bedrooms with access to a shared Jack & Jill five-piece bathroom. An additional large bedroom with a private three-piece ensuite.The primary suite with sitting area, a walk-in closet & a luxurious ensuite bathroom with modern fixtures, a soaking tub, and a separate glass-enclosed shower.The fully finished
Property Features
- Date Listed: Monday, March 25, 2024
- City: Innisfil
- Neighborhood: Cookstown
- Major Intersection: hwy 27 to riley to copleand
- Kitchen: Hardwood Floor, Pantry
- Living Room: Hardwood Floor
- Family Room: Fireplace, Laminate, Wainscoting
- Listing Brokerage: Re/Max Crosstown Realty Inc. - Disclaimer: The information contained in this listing has not been verified by Re/Max Crosstown Realty Inc. and should be verified by the buyer.


