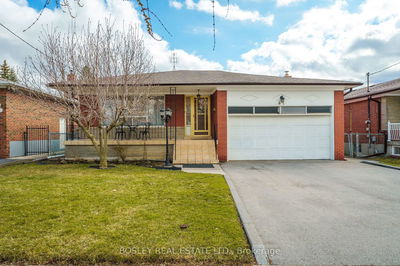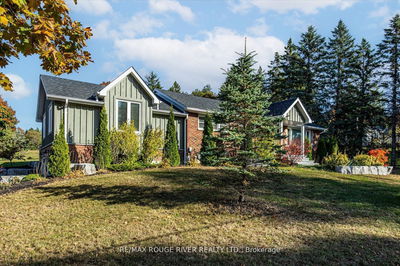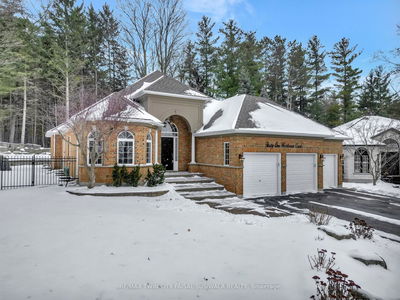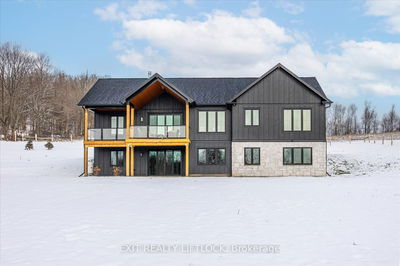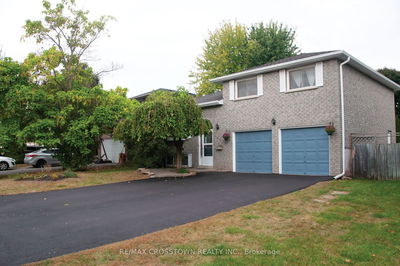Welcome To This Stunning Bungalow Located On A Quiet Family Friendly Street! Move-in ready and immaculately maintained! Perfect For Senior Couples or a Young Growing Family! Each room has very spacious closets, including two in the primary room. Entertain in style with high 10-foot ceilings, open concept living and dining and a spacious eat in kitchen. Enjoy the outdoors with the beautiful front and back landscape, including a fully interlocked backyard with a large garden shed. The basement includes 2 spacious bedrooms, a kitchen, rec space and an extra large his & hers style shower -Perfect for a large family or investment income potential! Close to Major Highways, Bradford GO, Southlake Hospital & All Amenities. MUST SEE!
Property Features
- Date Listed: Sunday, March 24, 2024
- Virtual Tour: View Virtual Tour for 84 Faris Street
- City: Bradford West Gwillimbury
- Neighborhood: Bradford
- Major Intersection: 10th Side Rd & Line 6
- Full Address: 84 Faris Street, Bradford West Gwillimbury, L3Z 0C5, Ontario, Canada
- Living Room: Combined W/Den, Hardwood Floor
- Kitchen: Pantry, Ceramic Floor, O/Looks Backyard
- Kitchen: Open Concept, Combined W/Dining
- Listing Brokerage: Sutton Group-Admiral Realty Inc. - Disclaimer: The information contained in this listing has not been verified by Sutton Group-Admiral Realty Inc. and should be verified by the buyer.
































