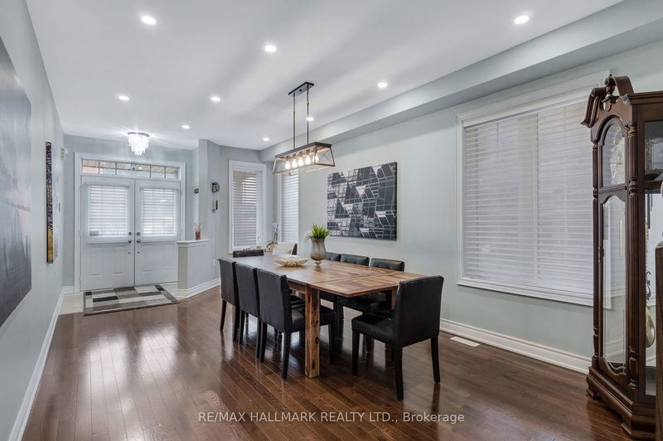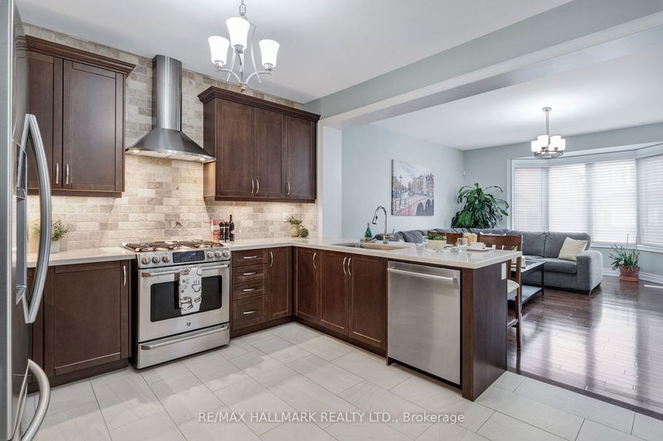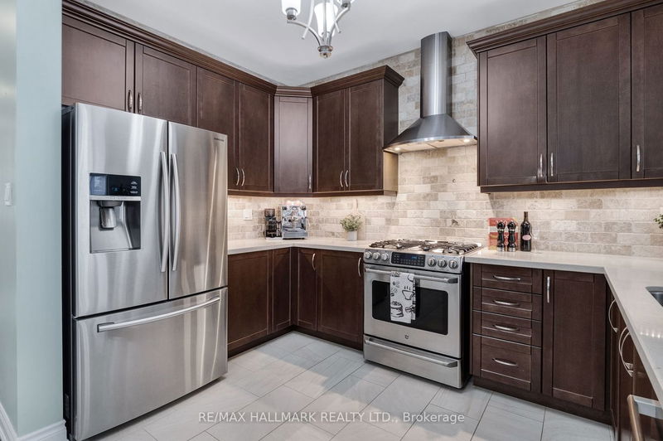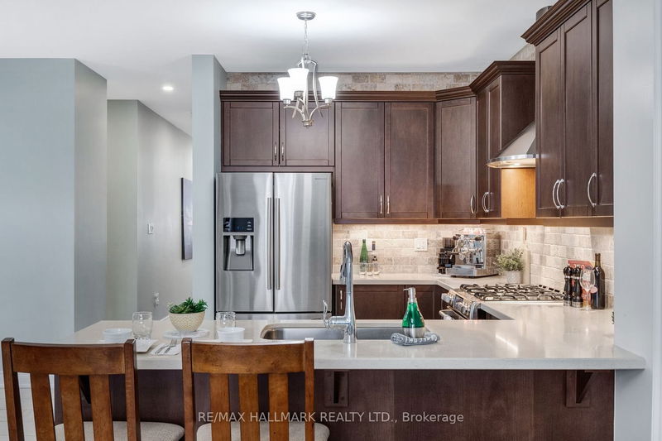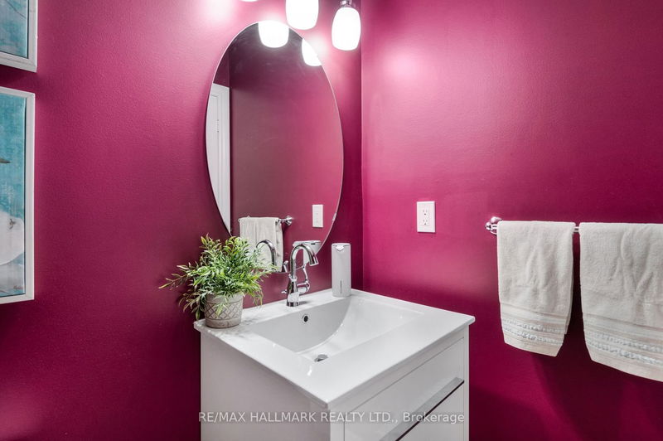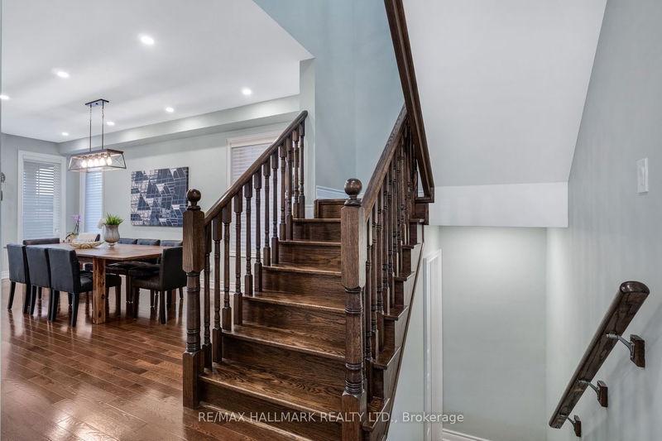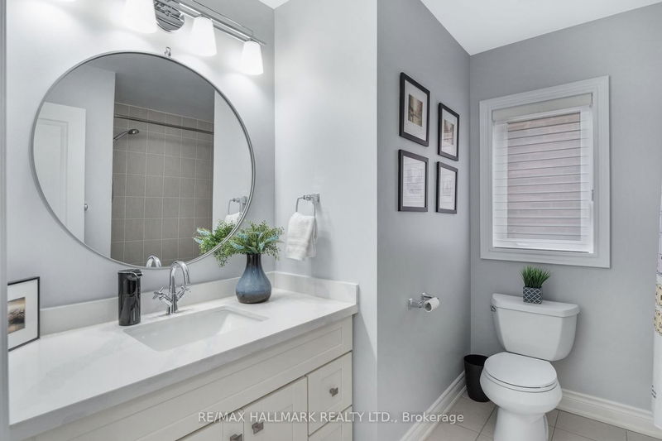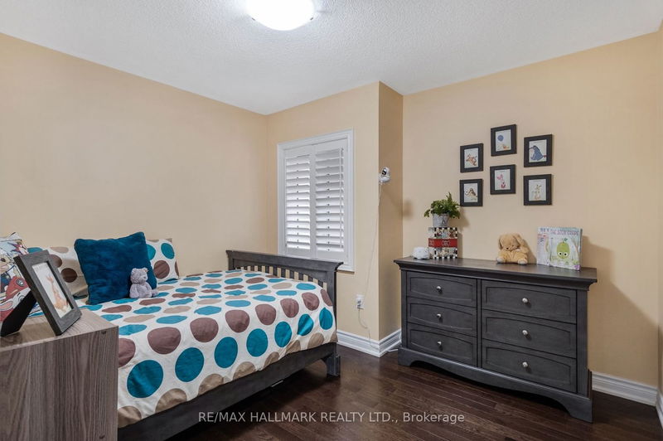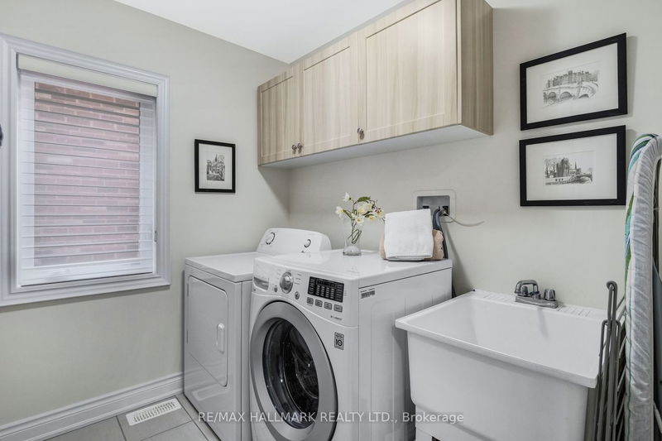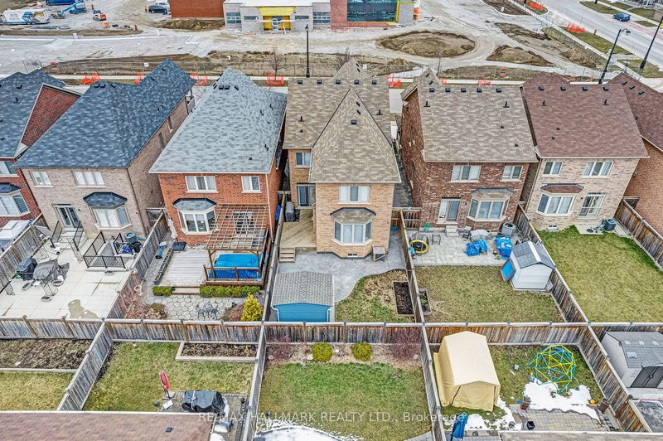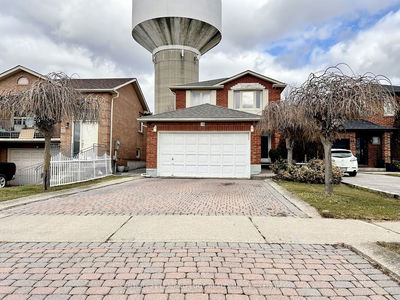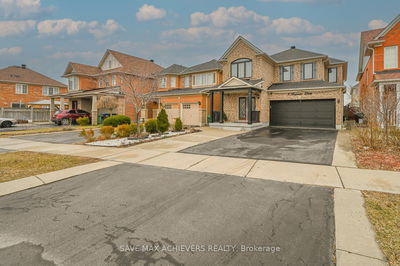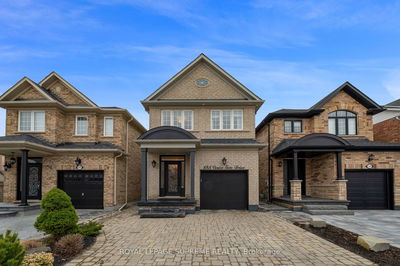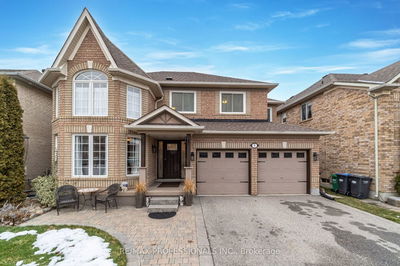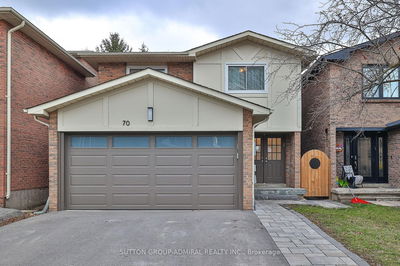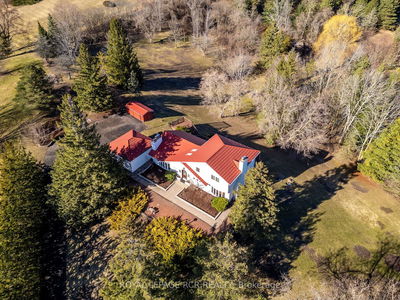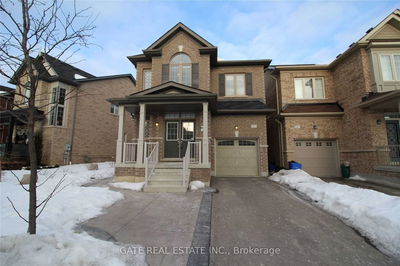*Wow*Absolutely Stunning Beauty In The Heart Of New Kleinburg*Prime Location Across The Street From School & Park!*Perfect Family-Friendly Neighbourhood*Great Curb Appeal With Brick & Stone Exterior, Covered Loggia, Double Doors With Transom Window*Fantastic Open Concept Design Perfect For Entertaining Family & Friends*Gorgeous Hardwood Floors Throughout*Gorgeous Chef Inspired Kitchen With Stainless Steel Appliances, Quartz Counters, Custom Backsplash, Valance Lighting, Crown Mouldings, Breakfast Bar & Walk-Out To Deck*Bright & Airy Family Room Ambiance With Gas Fireplace & Bay Windows*Amazing Master Retreat With Coffered Ceiling, Walk-In Closet, 5 Piece Ensuite, Custom Double Vanity, Soaker Tub & Glass Shower*All Bedrooms With California Shutters*Private Fenced Backyard Great For Family BBQ's With Deck, Stamped Concrete Patio & Garden Shed*Steps To Schools, Parks & Transit*Put This Beauty On Your Must-See List Today!*
Property Features
- Date Listed: Wednesday, March 27, 2024
- Virtual Tour: View Virtual Tour for 91 Algoma Drive
- City: Vaughan
- Neighborhood: Kleinburg
- Major Intersection: Barons/Major Mackenzie
- Full Address: 91 Algoma Drive, Vaughan, L4H 3N5, Ontario, Canada
- Living Room: Hardwood Floor, Open Concept, Pot Lights
- Family Room: Hardwood Floor, Gas Fireplace, Bay Window
- Kitchen: Custom Backsplash, Quartz Counter, Stainless Steel Appl
- Listing Brokerage: Re/Max Hallmark Realty Ltd. - Disclaimer: The information contained in this listing has not been verified by Re/Max Hallmark Realty Ltd. and should be verified by the buyer.







