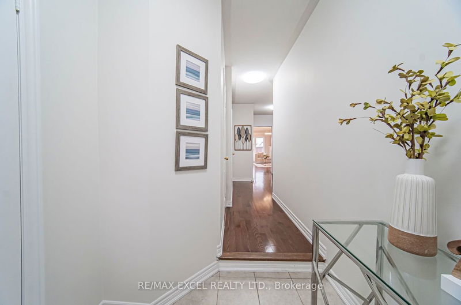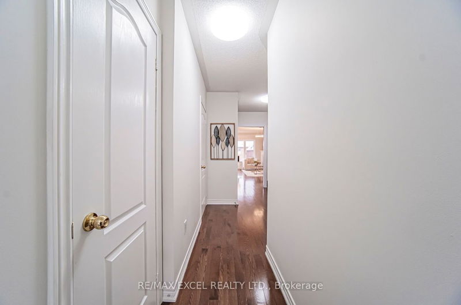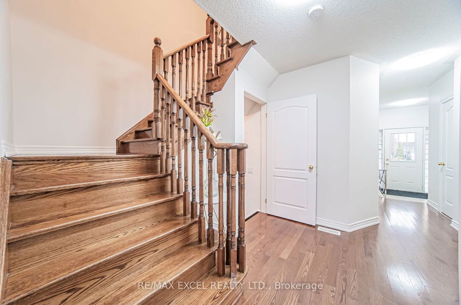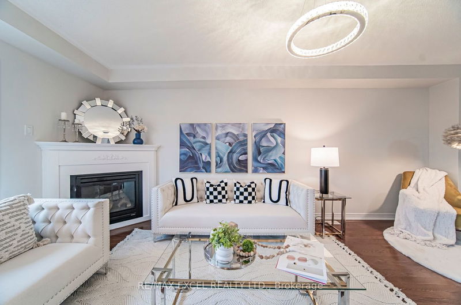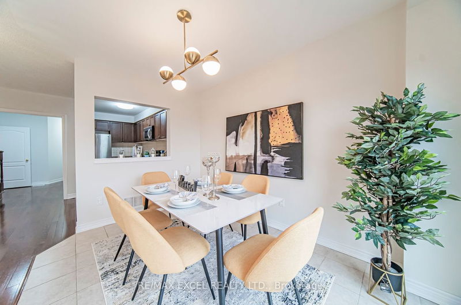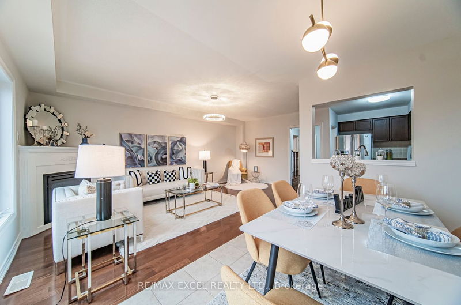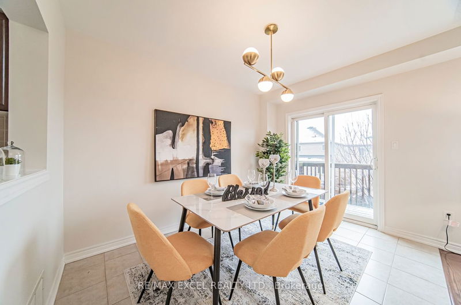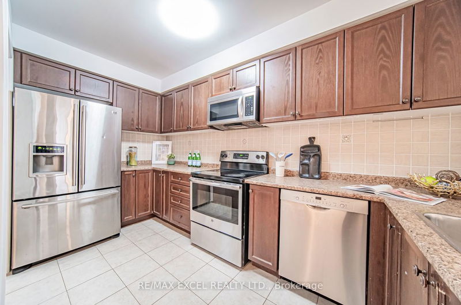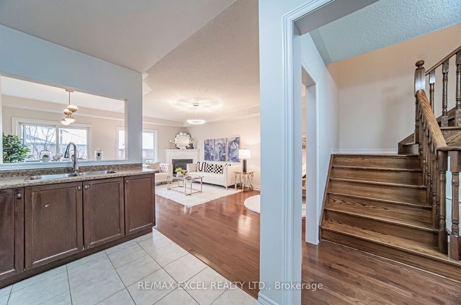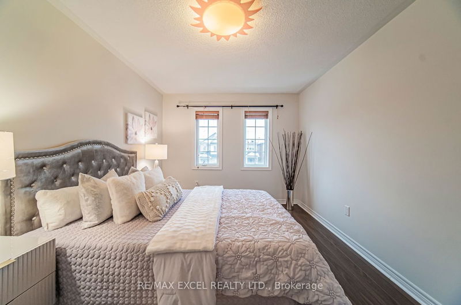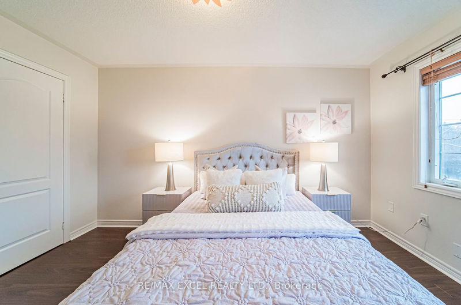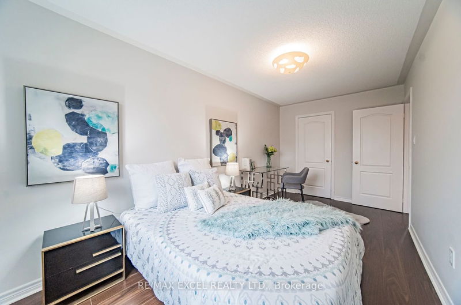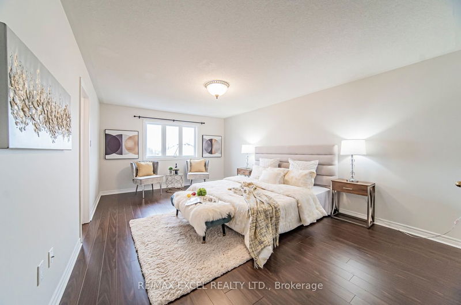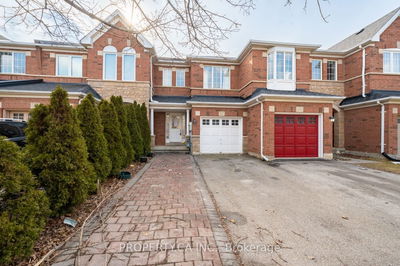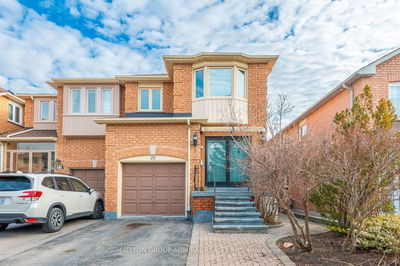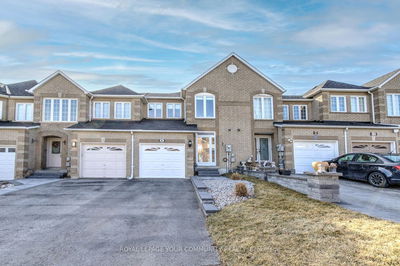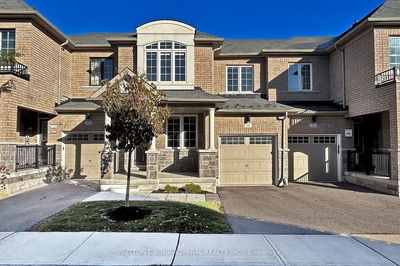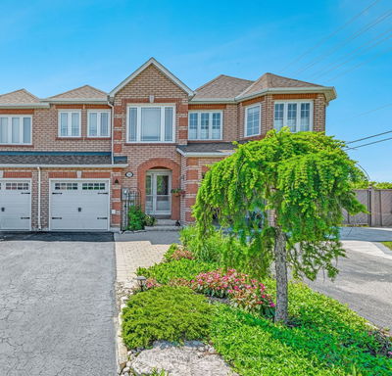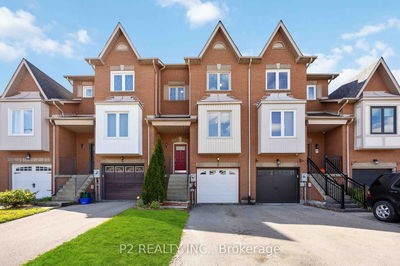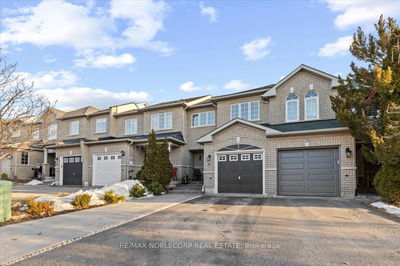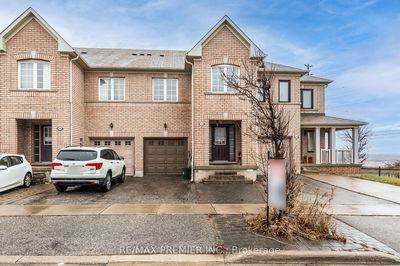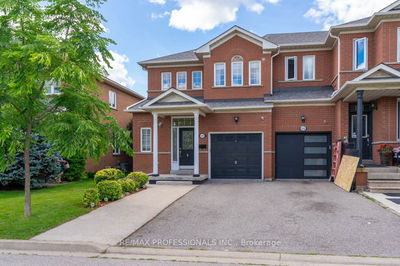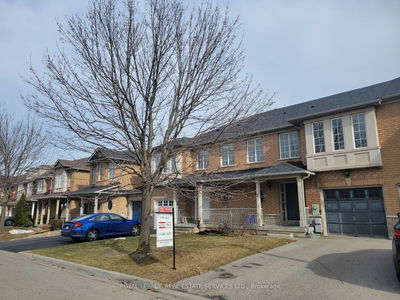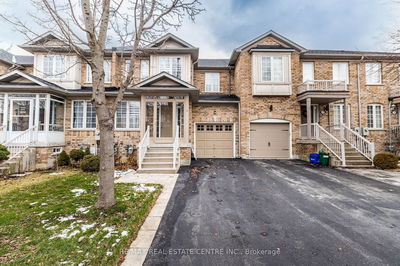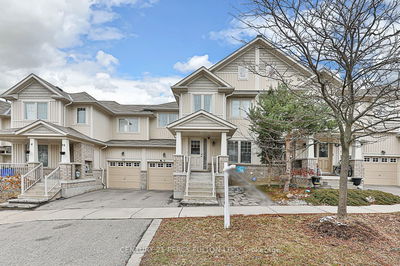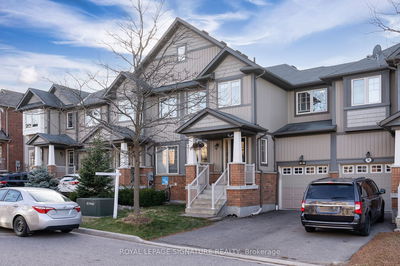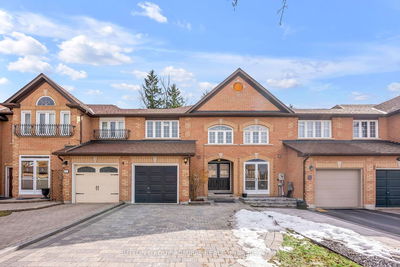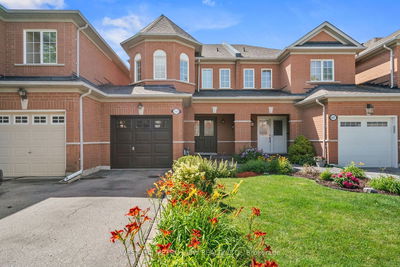Sunny Open Concept Home W/Walk-Out Basement! Amazing Layout W/ Beautiful Spacious Kitchen W/ Upgraded Cabinetry & Wood Floors, Gas Fireplace & Ss Appliances. 3 Large Bdrms, Mastr Offers 4Pc Ensuite W/His/Her Closets One Is A Large Walk-In, Main Floor Laundry Rm & Entrance From Garage To House- Ideal For Separate Bsmt Unit/In Law Suite. Extended Interlock Driveway, Steps To Public, French Immersion & Catholic Schools, Parks, Grocery And Transit!
Property Features
- Date Listed: Thursday, April 04, 2024
- City: Vaughan
- Neighborhood: Patterson
- Major Intersection: Dufferin/Major Mackenzie
- Full Address: 155 Sir Sanford Fleming Way, Vaughan, L6A 0V4, Ontario, Canada
- Kitchen: Ceramic Floor, Stainless Steel Appl, Backsplash
- Family Room: Hardwood Floor, Combined W/Dining, Gas Fireplace
- Listing Brokerage: Re/Max Excel Realty Ltd. - Disclaimer: The information contained in this listing has not been verified by Re/Max Excel Realty Ltd. and should be verified by the buyer.




