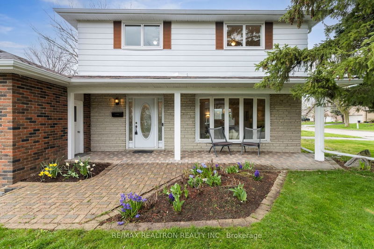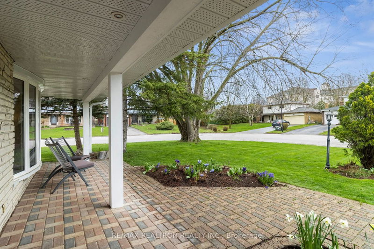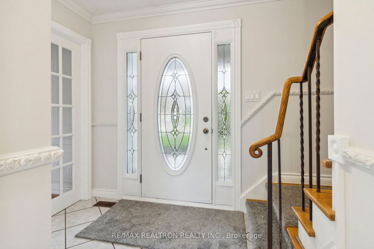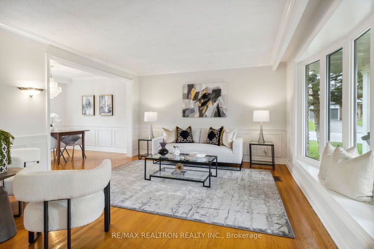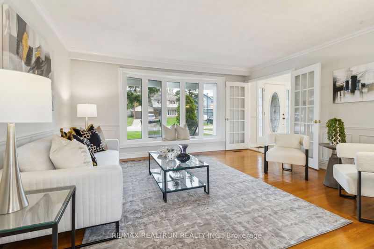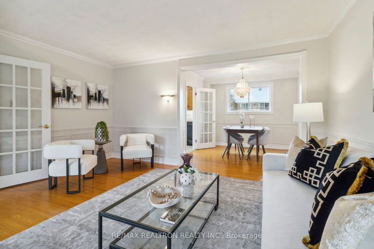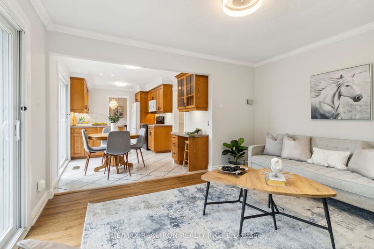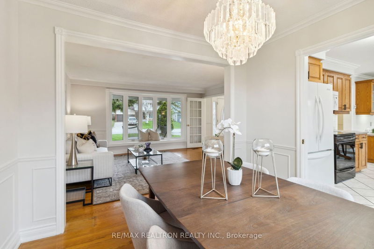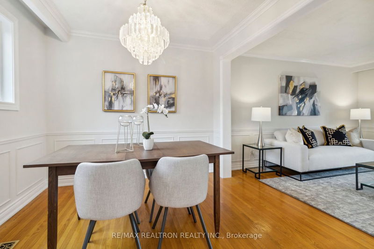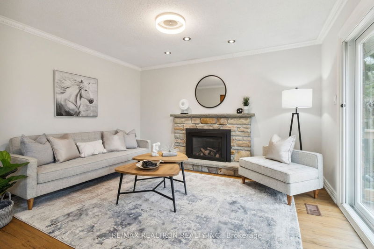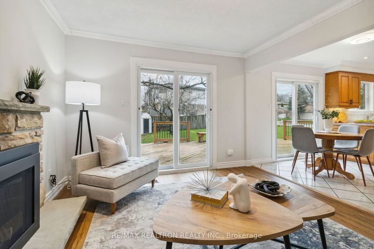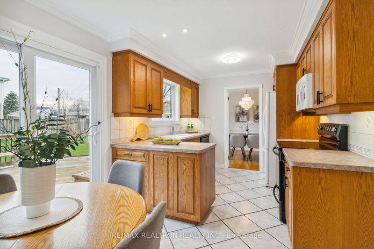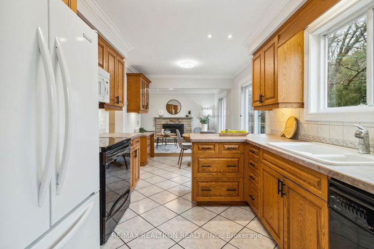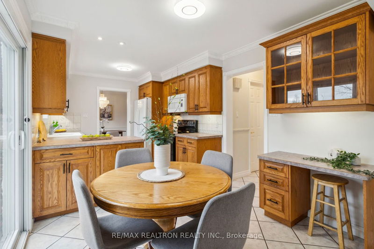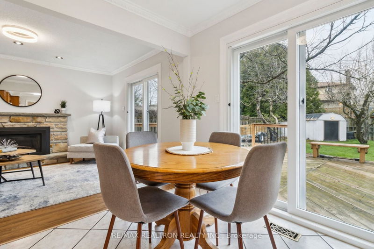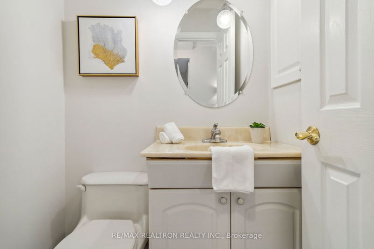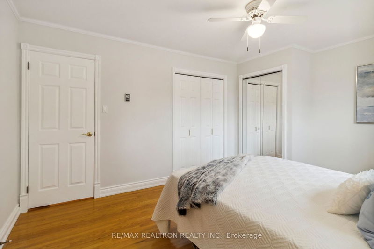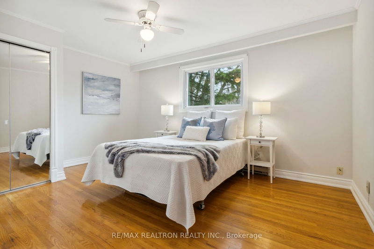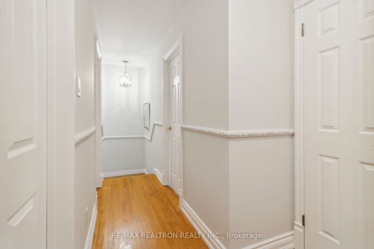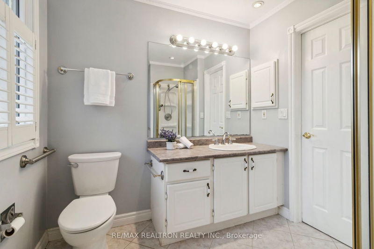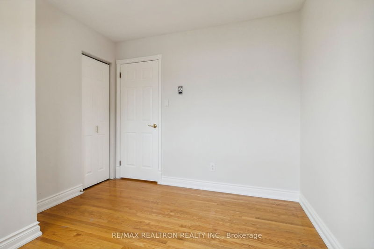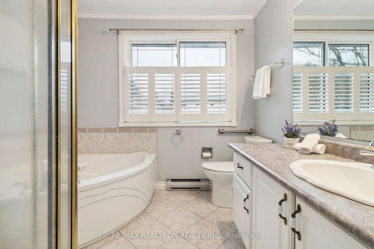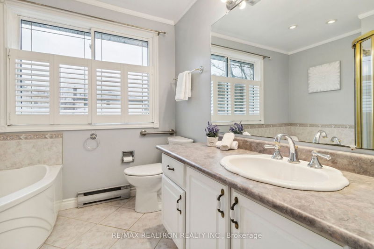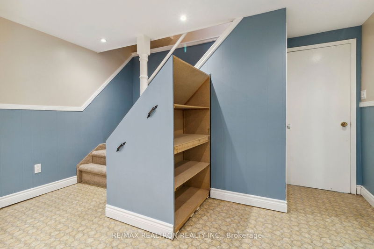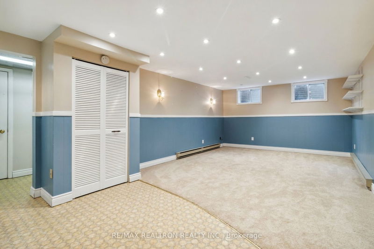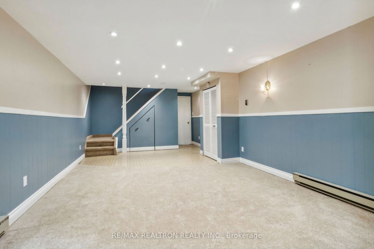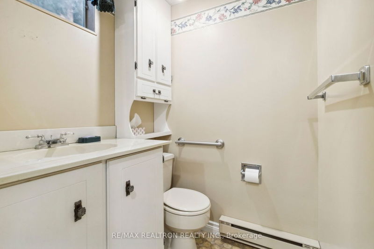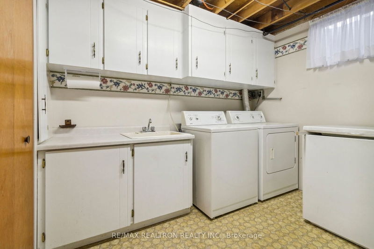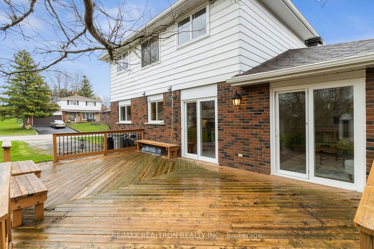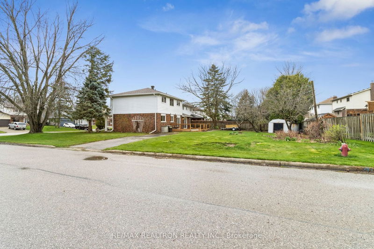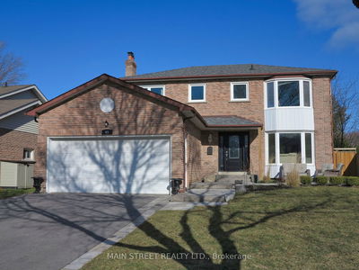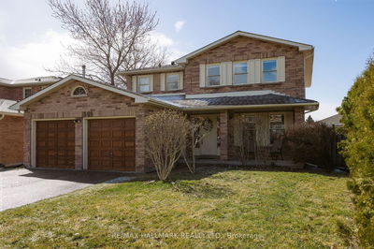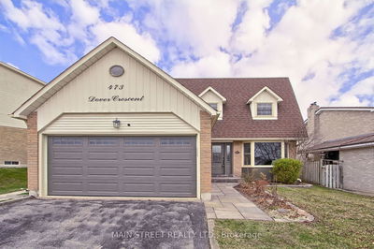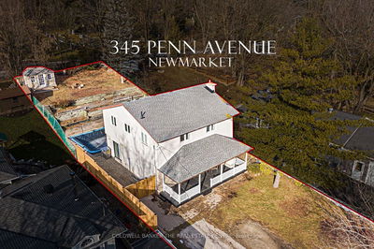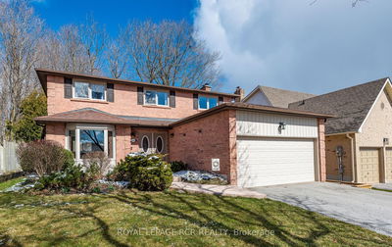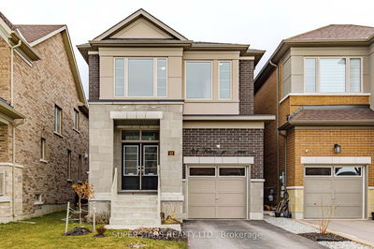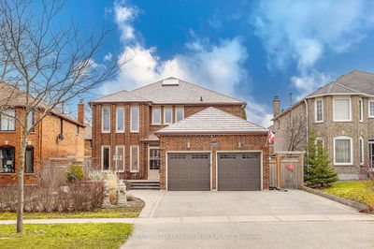Discover the perfect blend of charm and potential in this splendid four-bedroom family home, nestled on a quiet road in a highly desirable neighbourhood. Set on a generous double lot with a second driveway and ample space for your dream pool, this property boasts original hardwood flooring that adds timeless elegance to every step. The layout includes both a cozy family room and a formal living room on the main floor, offering versatile spaces for relaxation and entertainment. Updated windows invite natural light throughout, enhancing the home's inviting atmosphere. While the kitchen awaits your personal touch, it presents opportunity to craft the culinary space you've always desired. Don't miss out on the chance to create lasting memories in a home that offers the perfect canvas for your family's future.
Property Features
- Date Listed: Wednesday, April 17, 2024
- Virtual Tour: View Virtual Tour for 1051 Wildwood Drive
- City: Newmarket
- Neighborhood: Gorham-College Manor
- Major Intersection: Birchwood & Leslie
- Full Address: 1051 Wildwood Drive, Newmarket, L3Y 2B6, Ontario, Canada
- Living Room: Bay Window, Hardwood Floor
- Kitchen: Eat-In Kitchen, W/O To Deck, Ceramic Floor
- Family Room: Gas Fireplace, W/O To Deck, Laminate
- Listing Brokerage: Re/Max Realtron Realty Inc. - Disclaimer: The information contained in this listing has not been verified by Re/Max Realtron Realty Inc. and should be verified by the buyer.


