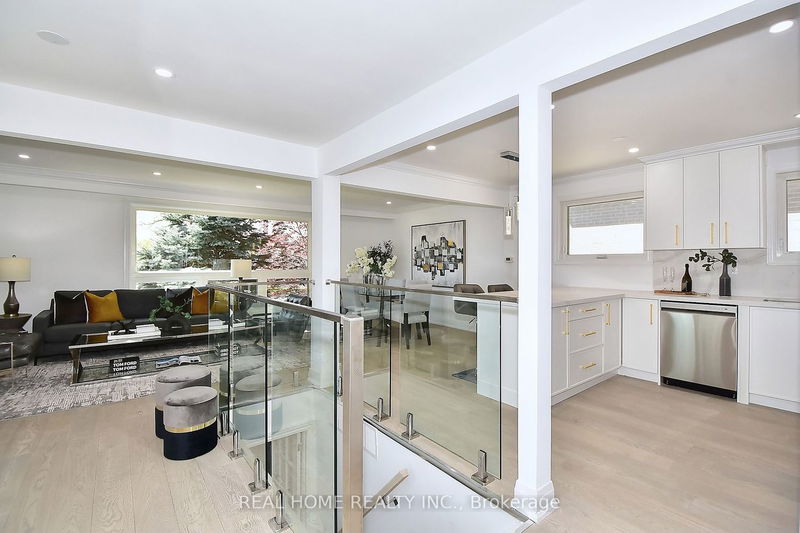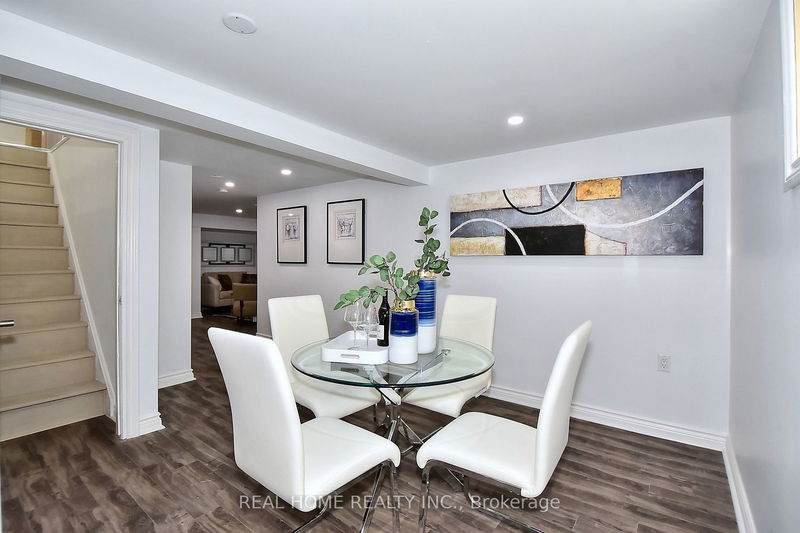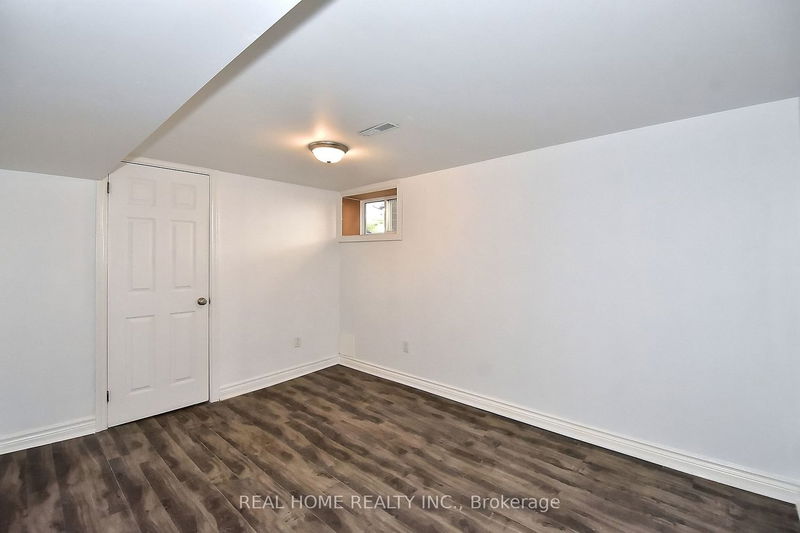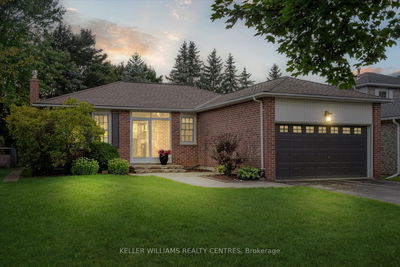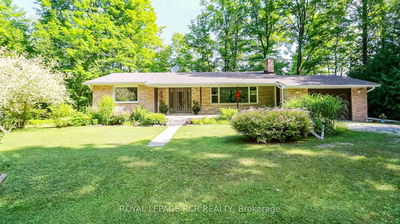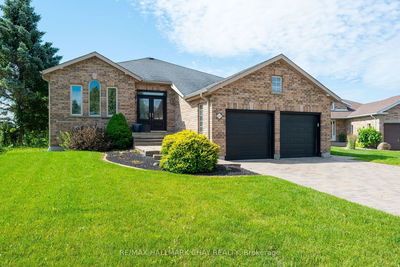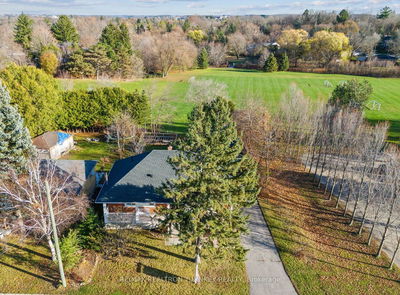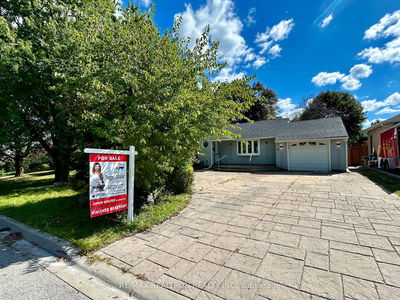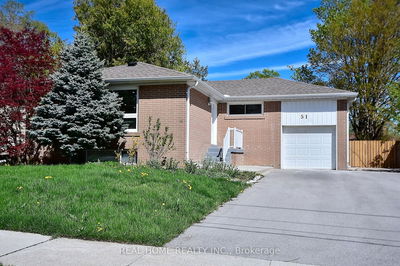Welcome to this meticulously renovated/upgraded detached house in central Newmarket! upon entering the welcoming open hallway leads you to the gorgeous custom built new family size kitchen with stainless steels appliances and beautiful centre island, the combined living and dining room with picture window and pot lights is another master piece of this property which provide peace and comfort, New Engineering hardwood flooring and pot lights throughout the main floor, modern glass railing around the stairs towards fantastic bright upgraded 2 bedrooms one washroom finished basement with separate entrance from garage ideal for in-law's. side door from kitchen provides access to the porch which direct you to the breathtaking relaxing spacious private backyard to enjoy with family and friends, along with the all amazing features of this lovely house you will take advantage of newer sewer line done in 2021 and newer roof shingles as well as driveway done in 2022. This ready to move property has everything you need to live in.
Property Features
- Date Listed: Monday, May 06, 2024
- Virtual Tour: View Virtual Tour for 51 Gladman Avenue
- City: Newmarket
- Neighborhood: Central Newmarket
- Major Intersection: East of Yonge St, South of Davis Dr.
- Full Address: 51 Gladman Avenue, Newmarket, L3Y 1W4, Ontario, Canada
- Living Room: Hardwood Floor, Combined W/Dining, Pot Lights
- Kitchen: Hardwood Floor, Centre Island, Open Concept
- Kitchen: Porcelain Floor, B/I Dishwasher, Above Grade Window
- Listing Brokerage: Real Home Realty Inc. - Disclaimer: The information contained in this listing has not been verified by Real Home Realty Inc. and should be verified by the buyer.



